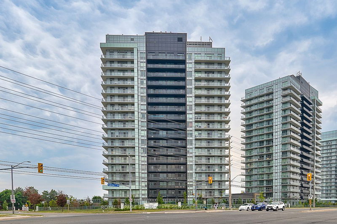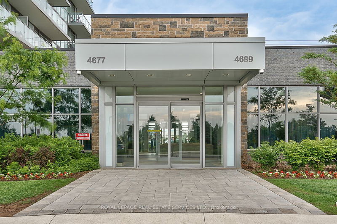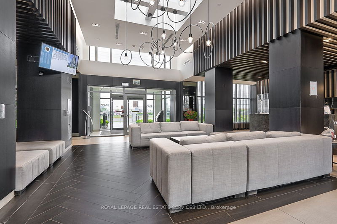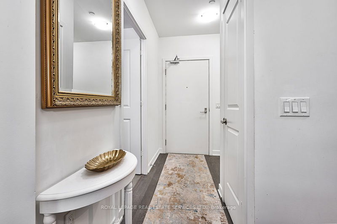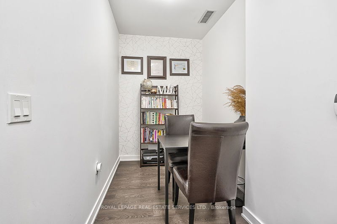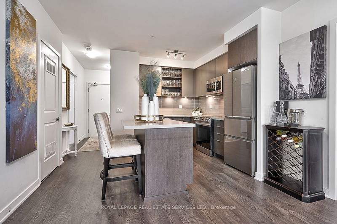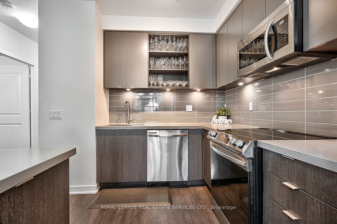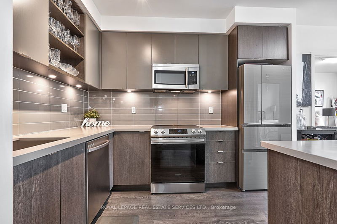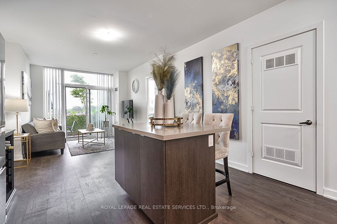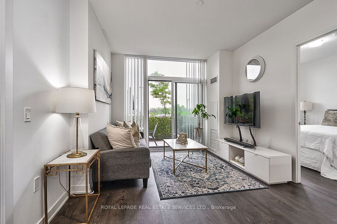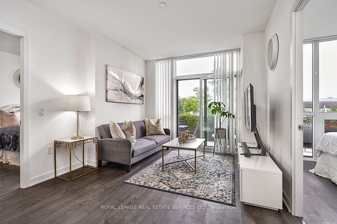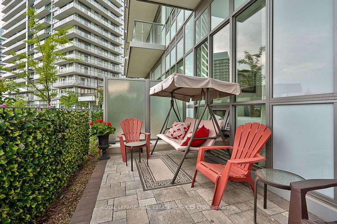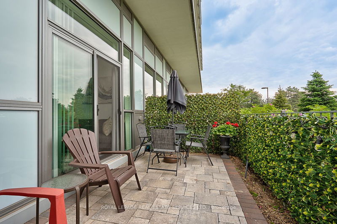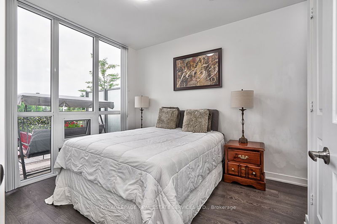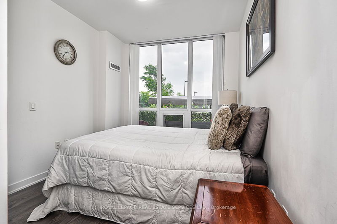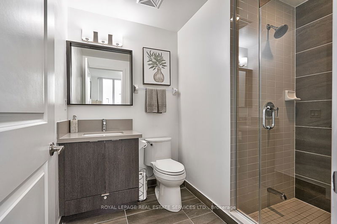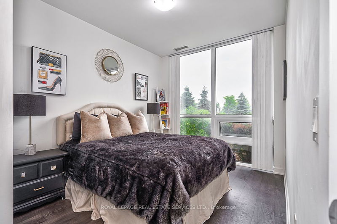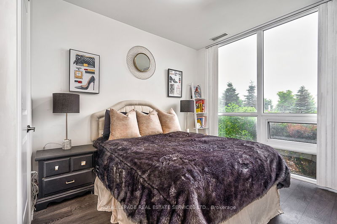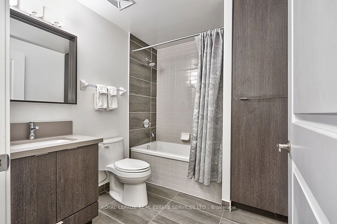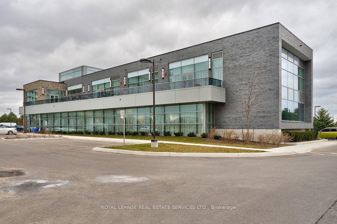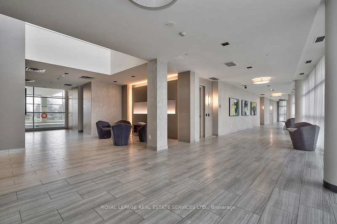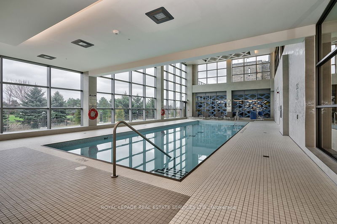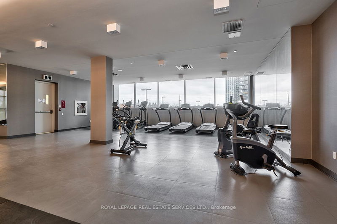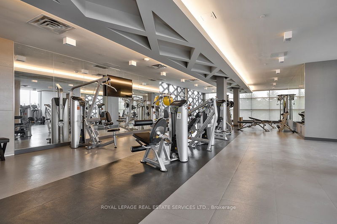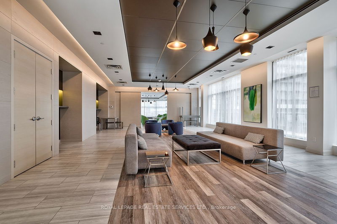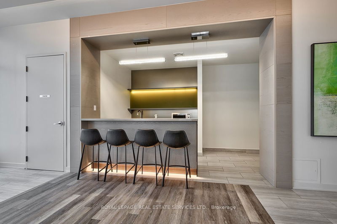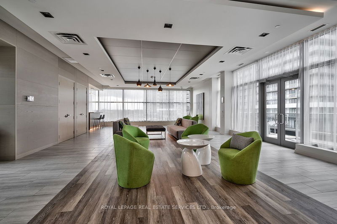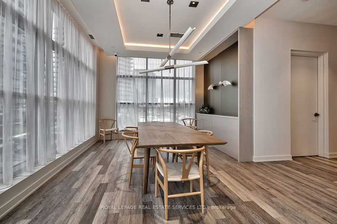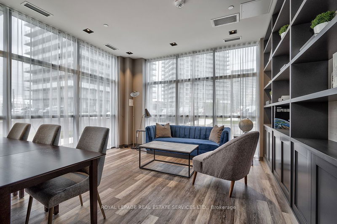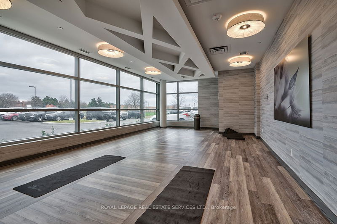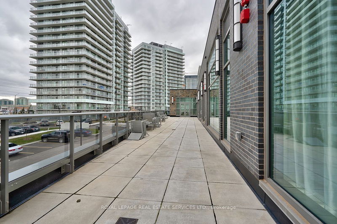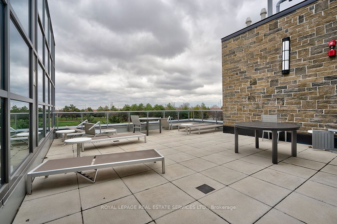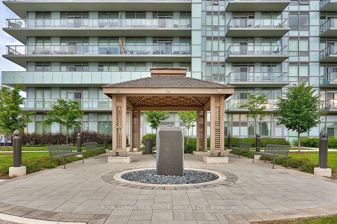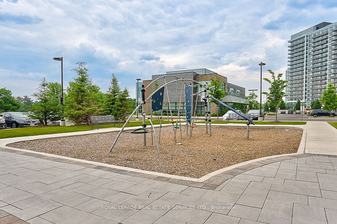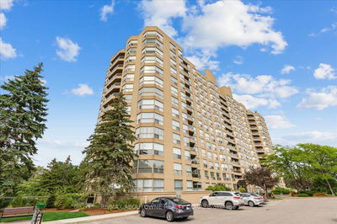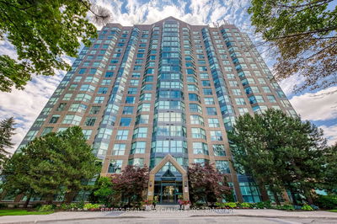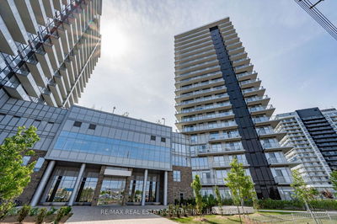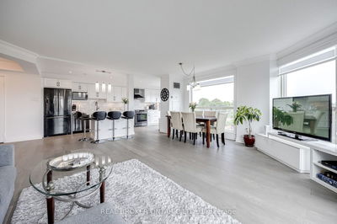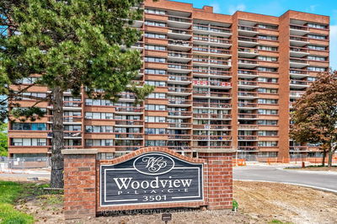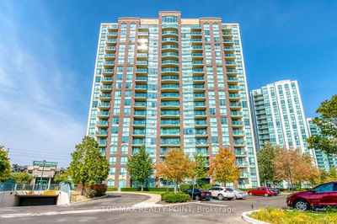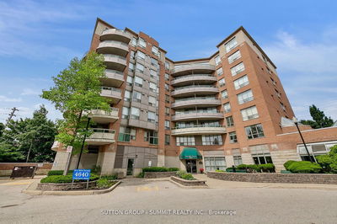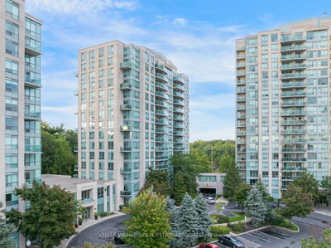Welcome to Mills Square by Pemberton, nestled in the heart of Erin Mills directly across from Erin Mills Town Centre shopping mall and within walking distance of Credit Valley Hospital! This designer two bedroom plus den, two bathroom ground floor condominium with private terrace will definitely exceed expectations! The modern kitchen is equipped with contemporary cabinetry, quartz counters, glass tile backsplash, stainless steel appliances, and an island with breakfast bar. The living room connects to the kitchen and includes a sliding door walk-out to a private terrace. The condo consists of two bedrooms, including a primary bedroom with a three-piece ensuite bathroom that offers a spa-like experience. There is also a spacious second bedroom with a walk-in closet, den, luxurious four-piece main bathroom, and in-suite laundry. The unit comes with additional features such as wide-plank laminate floors, 9' ceilings, floor-to-ceiling windows, one parking space, and a storage locker.
Property Features
- Date Listed: Friday, June 09, 2023
- Virtual Tour: View Virtual Tour for 105-4699 Glen Erin Drive
- City: Mississauga
- Neighborhood: Erin Mills
- Full Address: 105-4699 Glen Erin Drive, Mississauga, L5M 2E5, Ontario, Canada
- Living Room: Laminate, Open Concept, W/O To Terrace
- Kitchen: Laminate, Quartz Counter, Stainless Steel Appl
- Listing Brokerage: Royal Lepage Real Estate Services Ltd. - Disclaimer: The information contained in this listing has not been verified by Royal Lepage Real Estate Services Ltd. and should be verified by the buyer.

