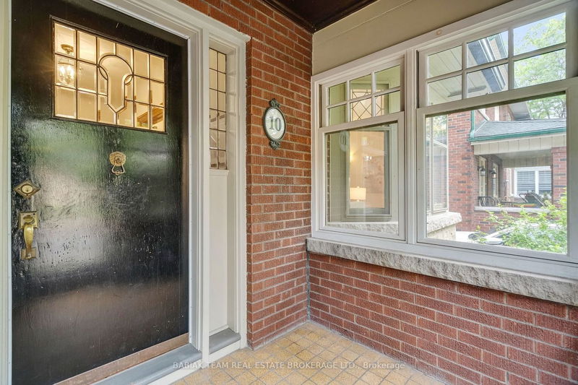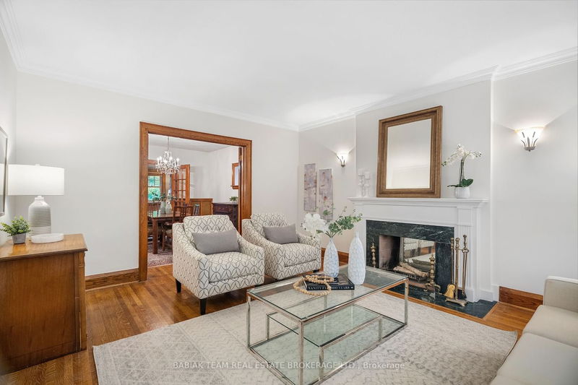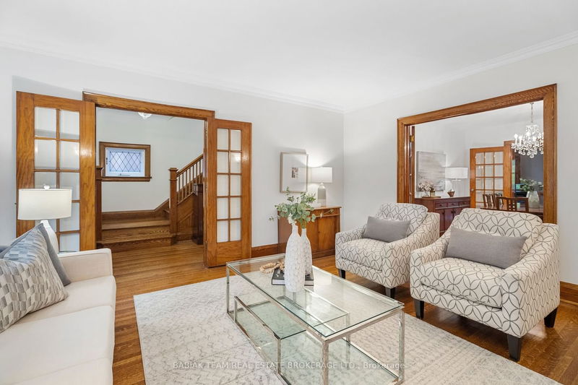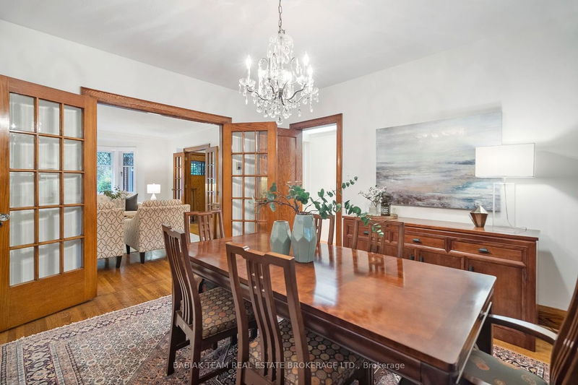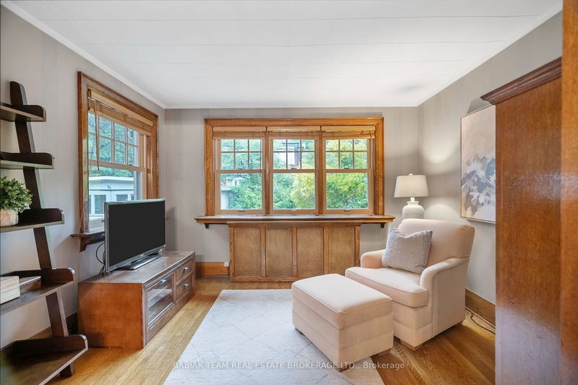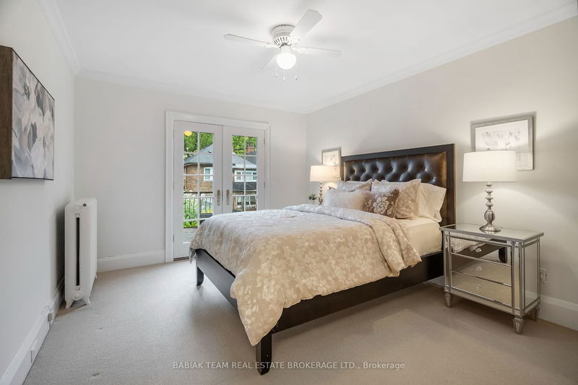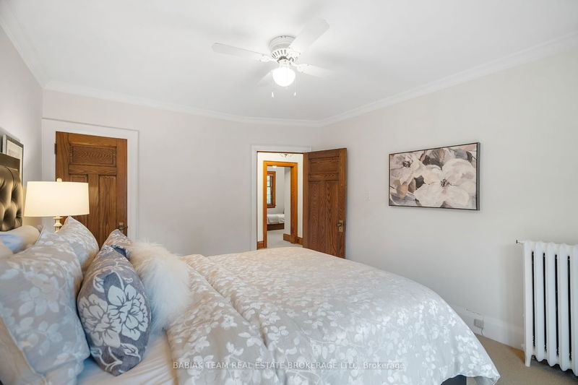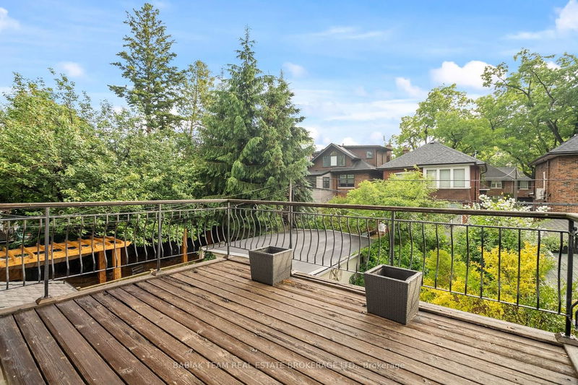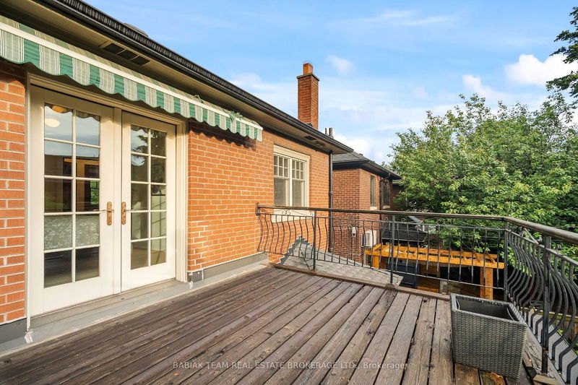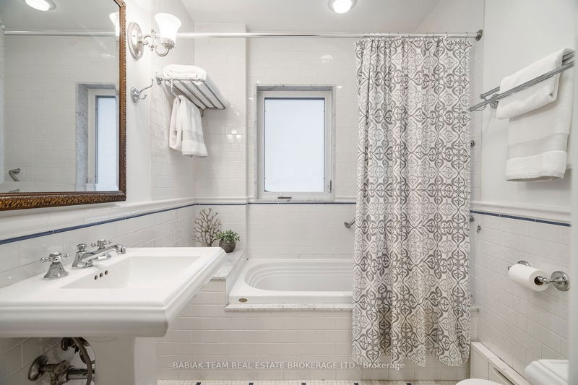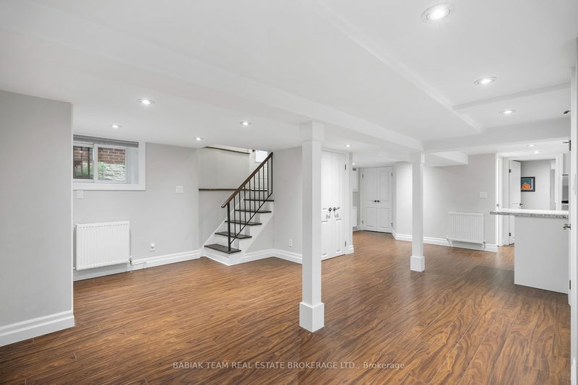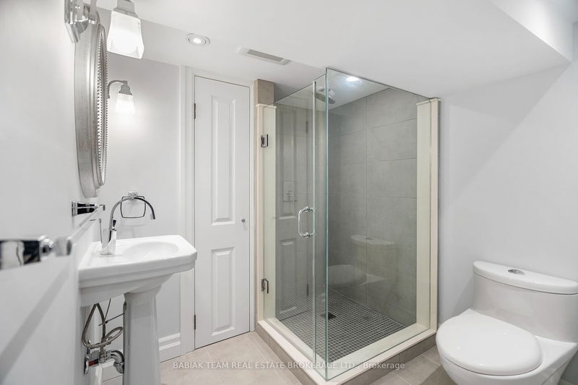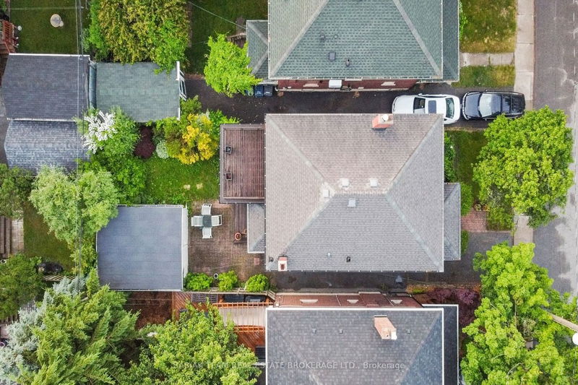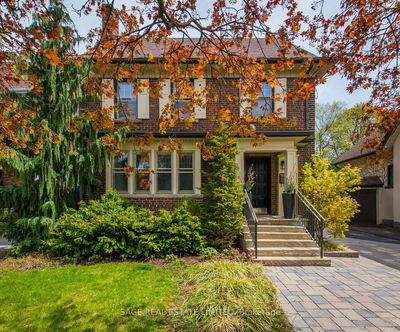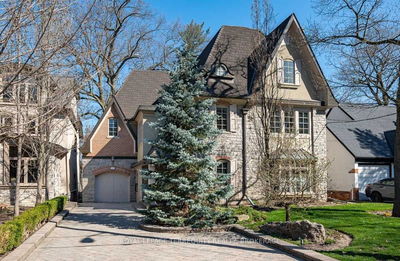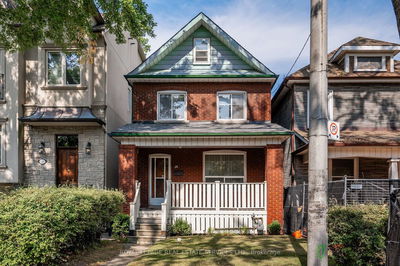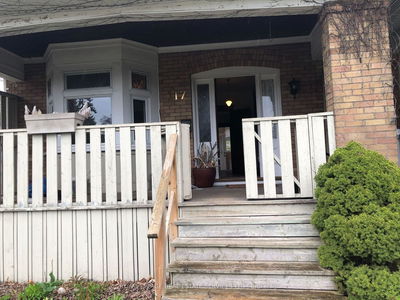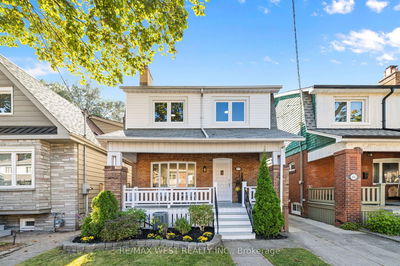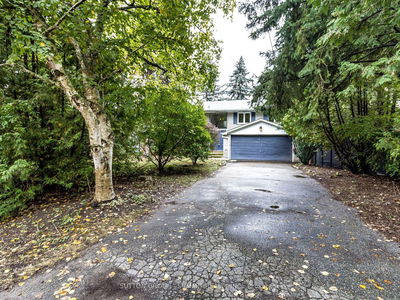Fabulous renovated 4+1 bedroom Old Mill home with enviable wide private drive and double garage, perfectly situated on a quiet, family-friendly street. Beautiful main floor with original details, large living room with bay window and fireplace, formal dining room, renovated kitchen, family room with built-in cabinet, convenient powder room and walkout to private west-facing backyard. The second level features a sizable primary bedroom with walkout to deck, three additional bedrooms with ample storage and a renovated 4 piece bathroom. Fully renovated, lower level suite with separate side entrance features a kitchen, living/dining area, separate bedroom and large bathroom. Upgraded electrical, windows, ductless A/C. Steps to Bloor West Village shops, subway, parks and Baby Point Gates. Highly rated area schools including Humbercrest P.S. (with French Immersion) and St. Pius X. Recreational opportunities abound through the beautiful Humber River parklands and trails. Move in and enjoy!
Property Features
- Date Listed: Wednesday, June 14, 2023
- City: Toronto
- Neighborhood: Lambton Baby Point
- Major Intersection: Jane St/ Bloor St W
- Full Address: 10 Humber Trail, Toronto, M6S 4B9, Ontario, Canada
- Family Room: B/I Shelves, Large Window, Hardwood Floor
- Kitchen: Granite Counter, Pot Lights, Hardwood Floor
- Living Room: Double Closet, Pot Lights, Laminate
- Kitchen: Stainless Steel Appl, Breakfast Bar, Double Sink
- Listing Brokerage: Babiak Team Real Estate Brokerage Ltd. - Disclaimer: The information contained in this listing has not been verified by Babiak Team Real Estate Brokerage Ltd. and should be verified by the buyer.


