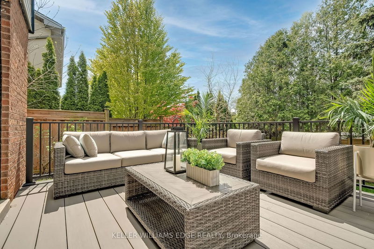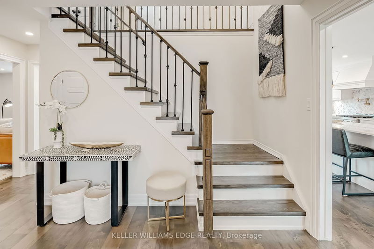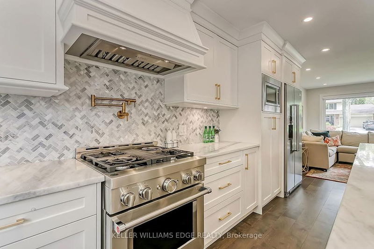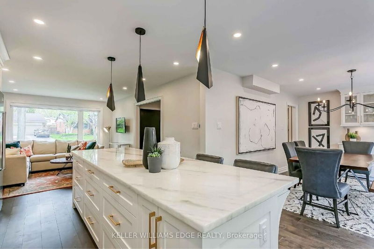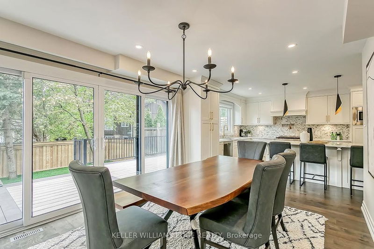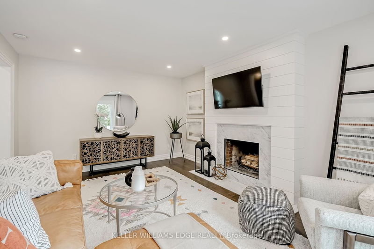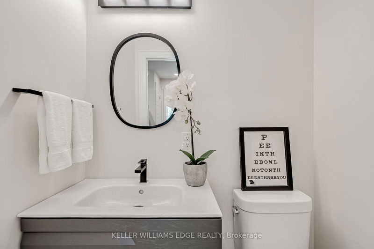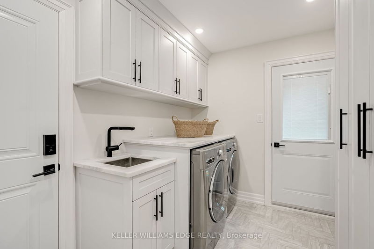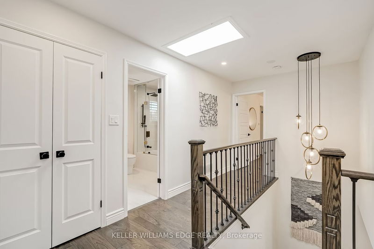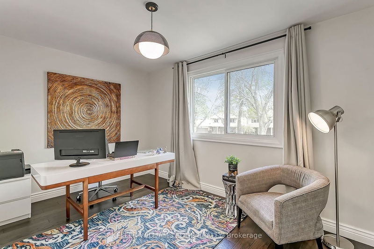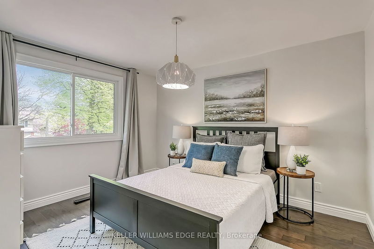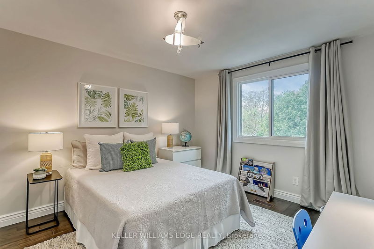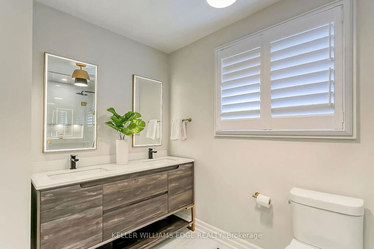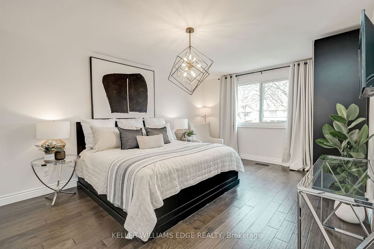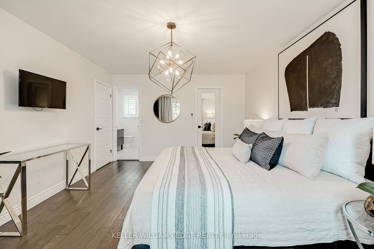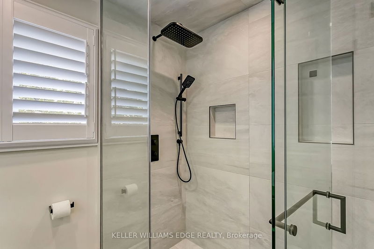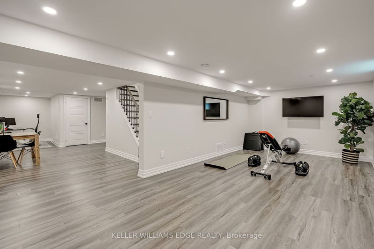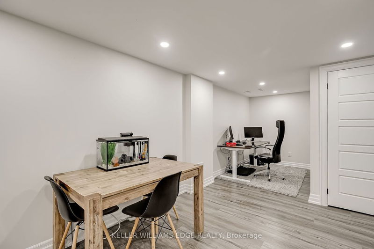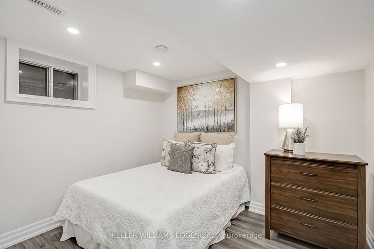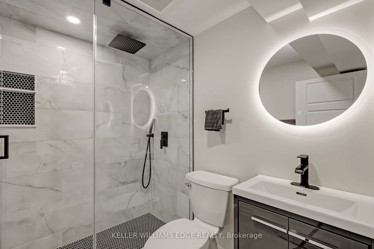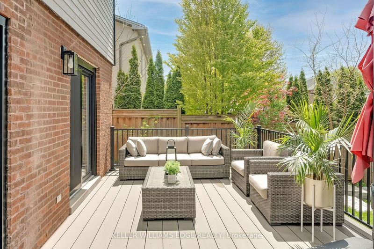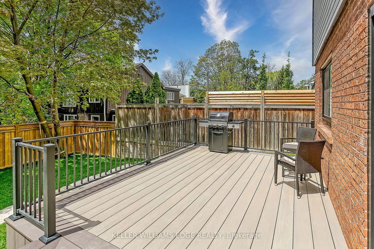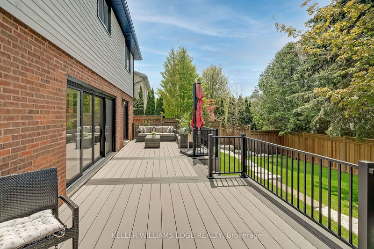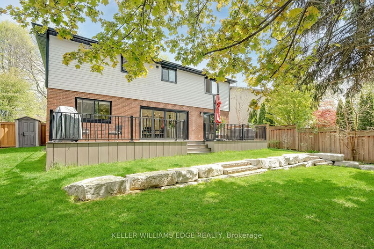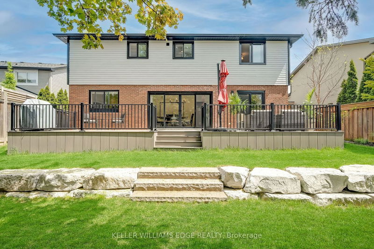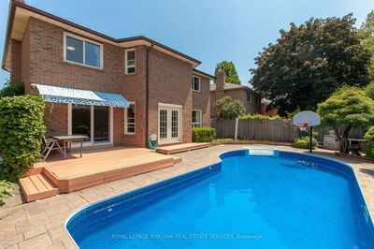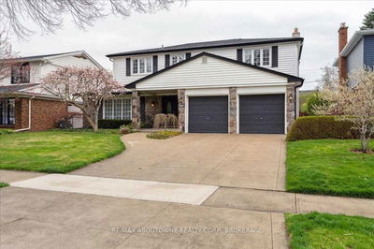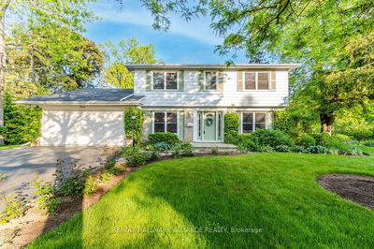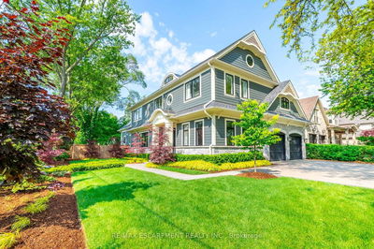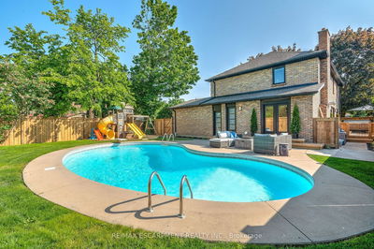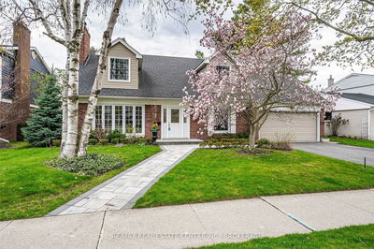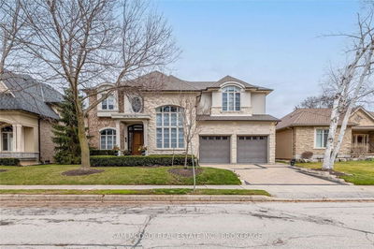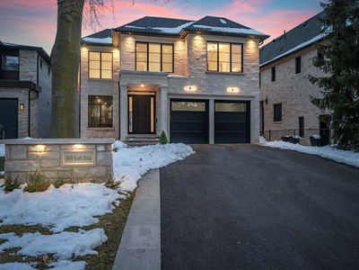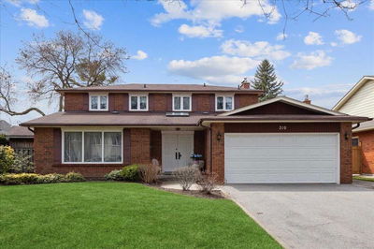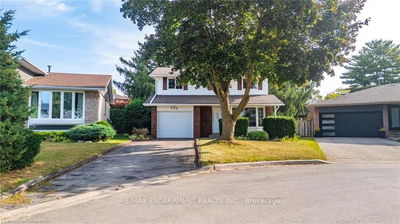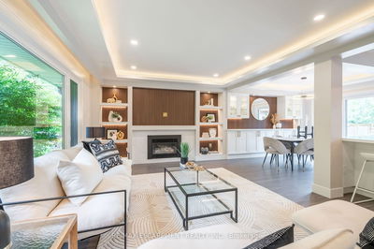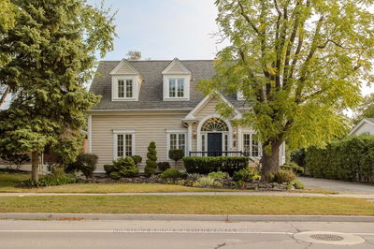Step into the home of your dreams! Located in the highly sought-after Roseland community, this captivating 6-bed, 4-bath home has undergone a full renovation to exude contemporary charm. This impressive family home offers over 3300 sq ft of fully developed living space that features a sweeping open-concept layout. Be captivated by the newly updated kitchen, where you'll find exquisite quartzite countertops, bespoke cabinetry, a spacious island & a gas stove - truly a haven for culinary enthusiasts! This home proudly showcases stunning hardwood flooring & upscale lighting fixtures throughout. The primary bedroom is a testament to opulence, with walk-in closet & ensuite bath equipped with a walk-in shower & innovative LED mirrors. Revel in your private backyard sanctuary, accentuated with a composite deck - the perfect setting to unwind after a long day or to host lively weekend BBQs. Visit website for 3D tour, video, floorplans and full details.
Property Features
- Date Listed: Thursday, June 15, 2023
- Virtual Tour: View Virtual Tour for 309 Lakeview Avenue
- City: Burlington
- Neighborhood: Roseland
- Major Intersection: Spruce/Pine Cove Road
- Full Address: 309 Lakeview Avenue, Burlington, L7N 1Y9, Ontario, Canada
- Family Room: Main
- Kitchen: Main
- Living Room: Main
- Listing Brokerage: Keller Williams Edge Realty - Disclaimer: The information contained in this listing has not been verified by Keller Williams Edge Realty and should be verified by the buyer.



