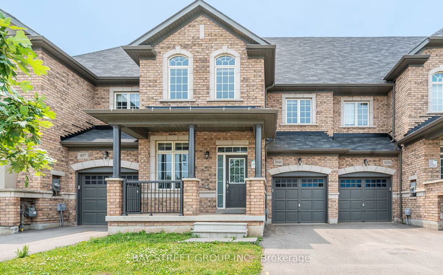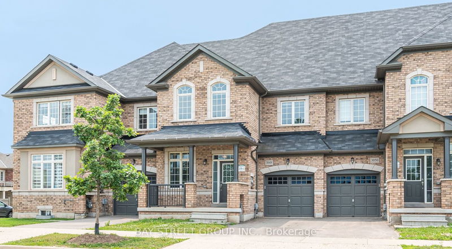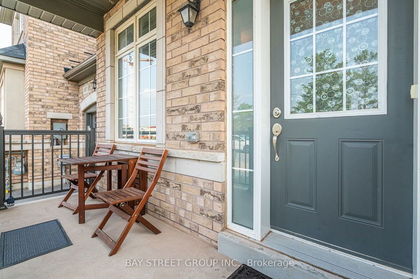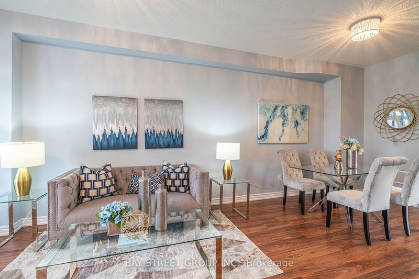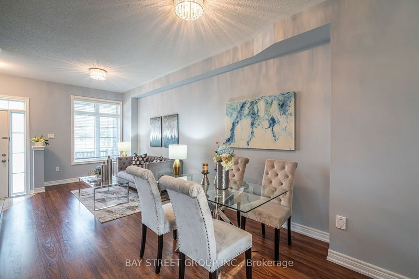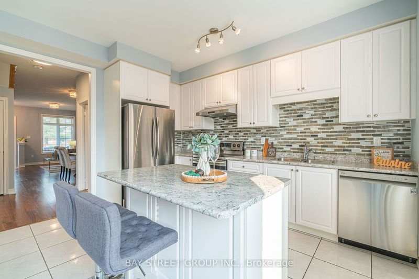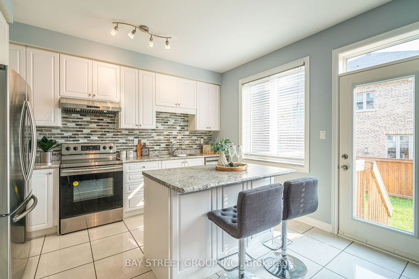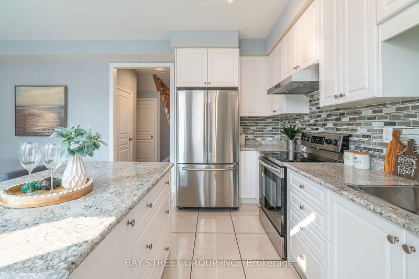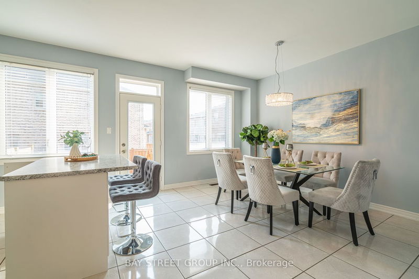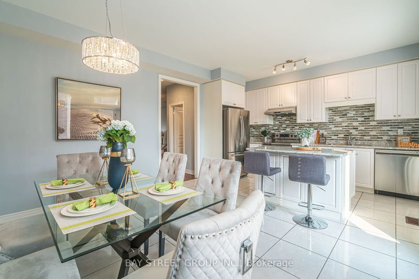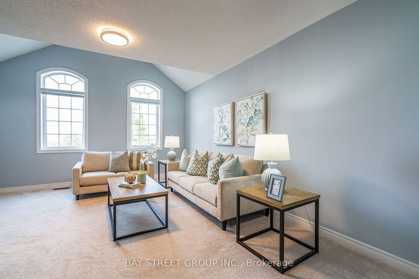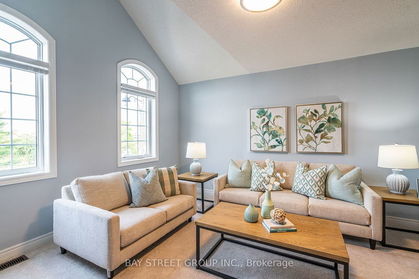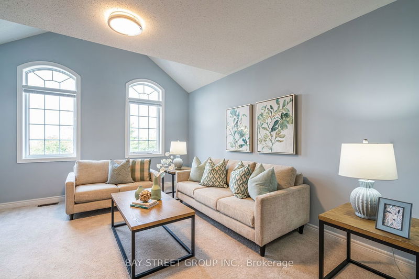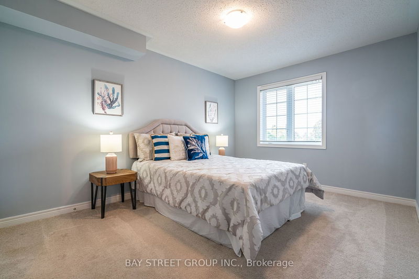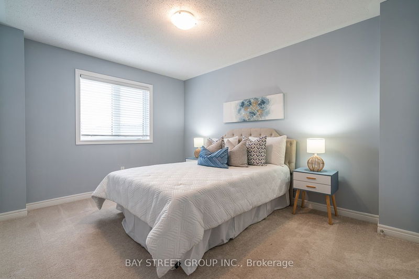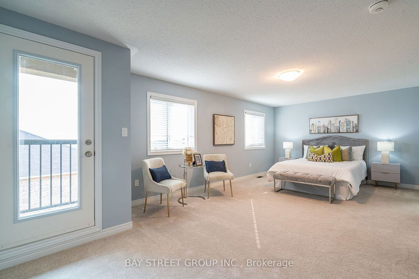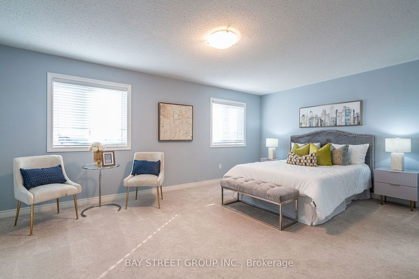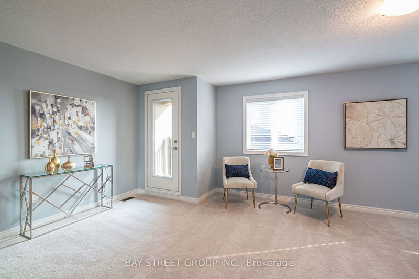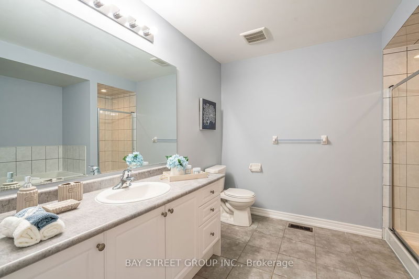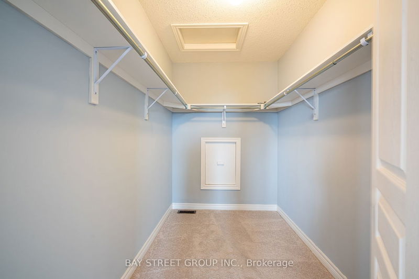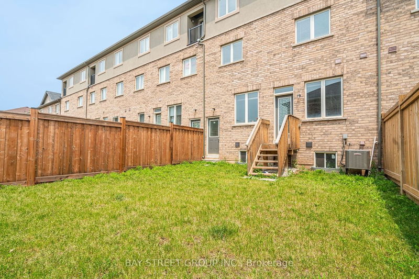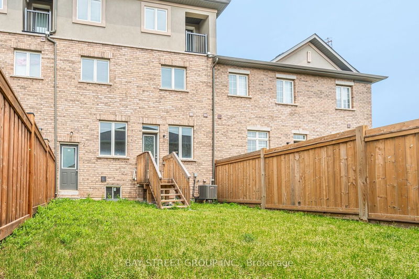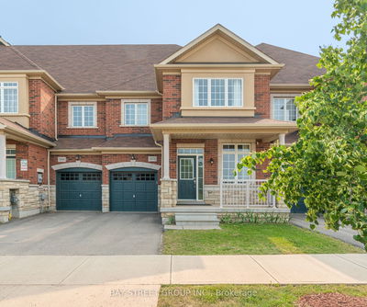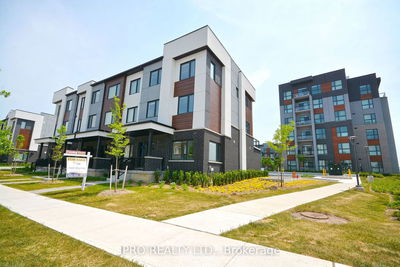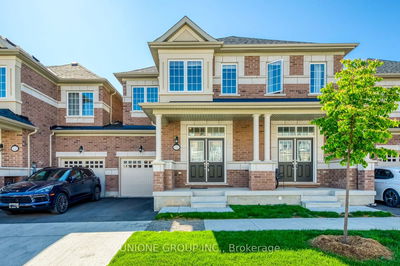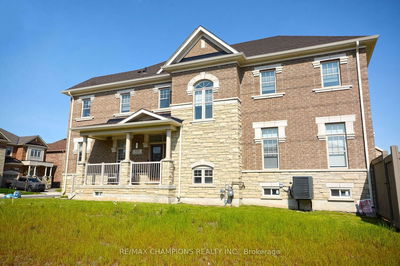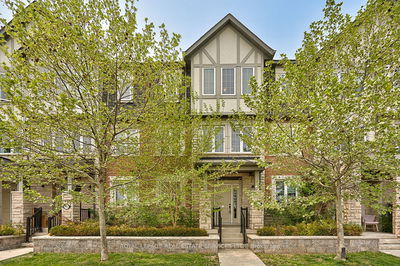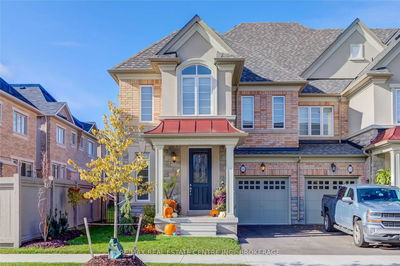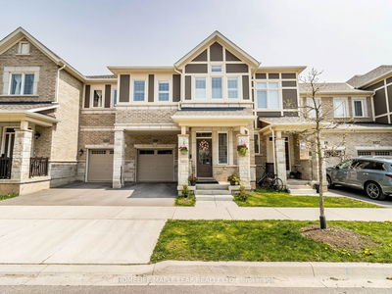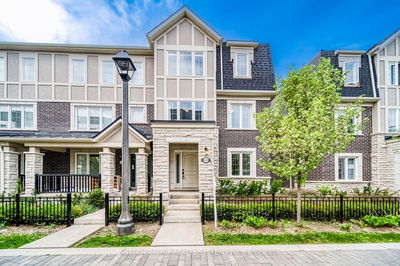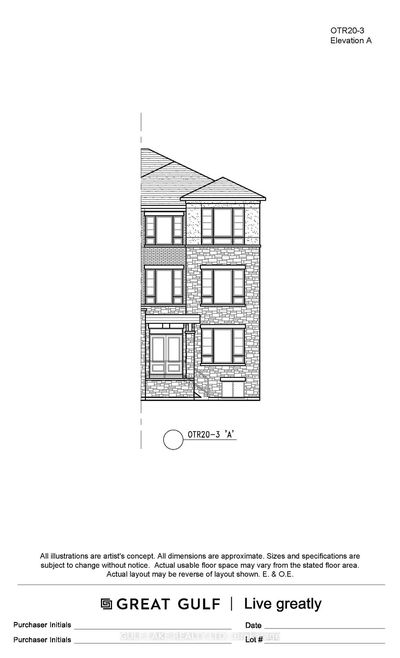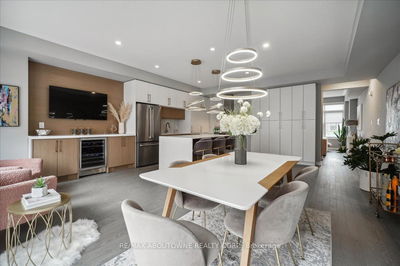Welcome To The Gorgeous Freehold Townhome In High Demand Of North Oakville. Great Family Friendly Neighbourhood, 9 Ft Ceiling On The Main Floor, 2260 Sq/Ft Of Living Space W/4 Large Bedrooms. Modern Open Concept Kitchen With Breakfast Area & Centre Island, Separate Formal Living/Family Room. Private Backyard. Spacious Family Rm With Raised Ceiling And 3 Large Bedrooms on 2nd Floor. Double Doors Lead To The Private Grand Primary Bedroom On 3rd Floor, Large Walk-In Closet, 4Pcs Ensuite Separate Shower & Soaked Tub. Rough-In Plumbing For Any Washroom In The Basement. Close To Parks, Trails, Schools, Community Centre, Shopping. Minutes To Hwys 403, 407 Qew, Go Transit.
Property Features
- Date Listed: Saturday, June 17, 2023
- City: Oakville
- Neighborhood: Rural Oakville
- Major Intersection: Dundas / Eighth Line
- Living Room: Laminate, Combined W/Dining, Large Window
- Kitchen: Ceramic Floor, Centre Island, Backsplash
- Family Room: Open Concept, Picture Window, Broadloom
- Listing Brokerage: Bay Street Group Inc. - Disclaimer: The information contained in this listing has not been verified by Bay Street Group Inc. and should be verified by the buyer.

