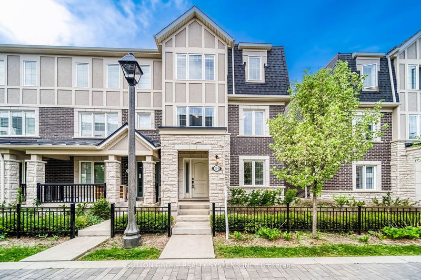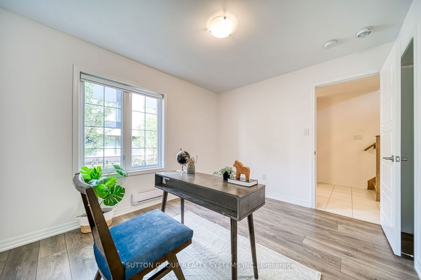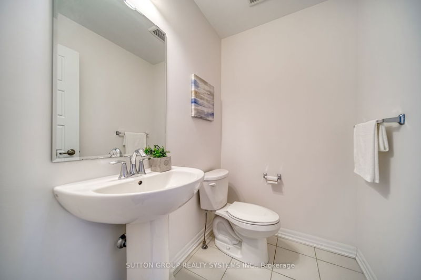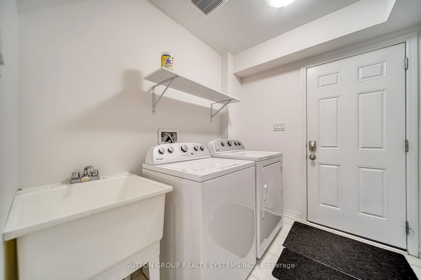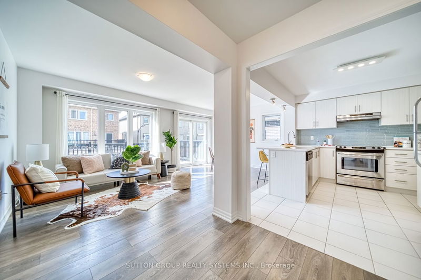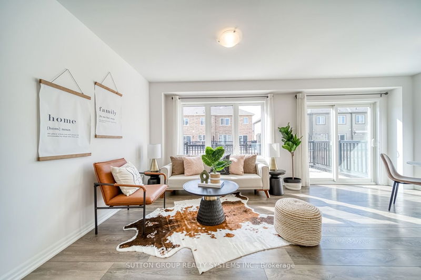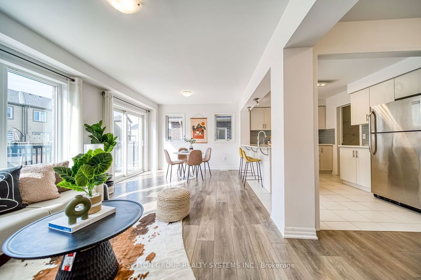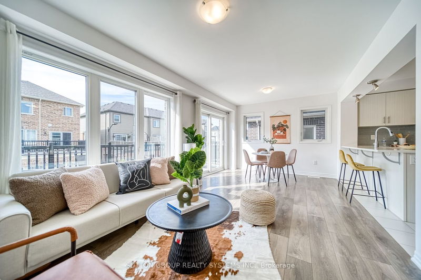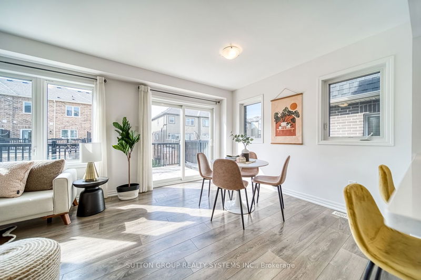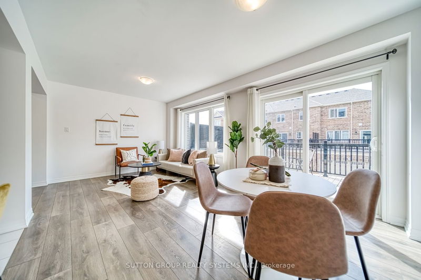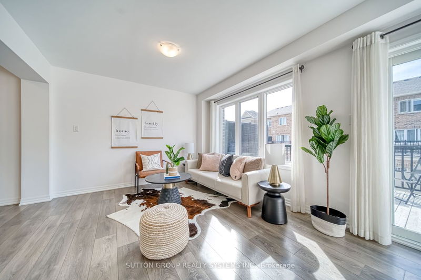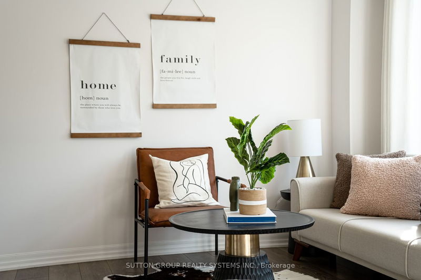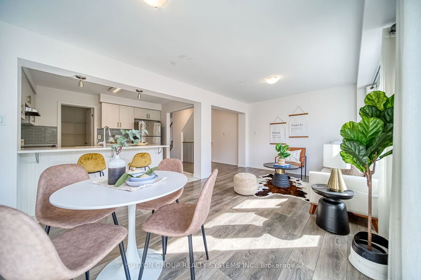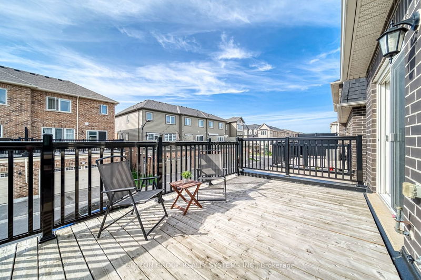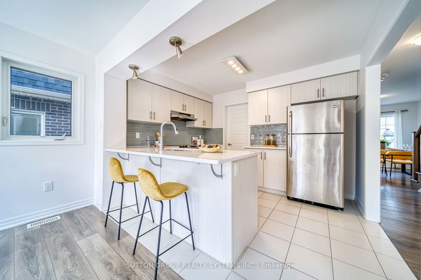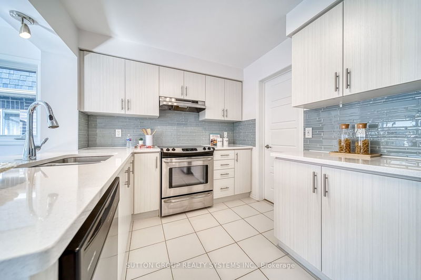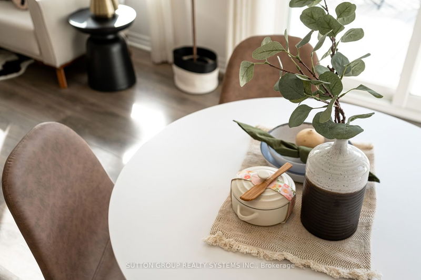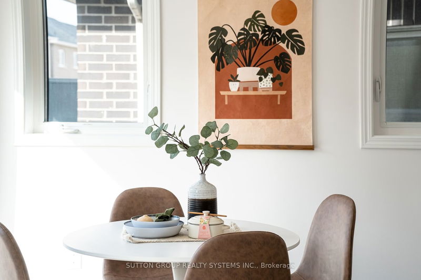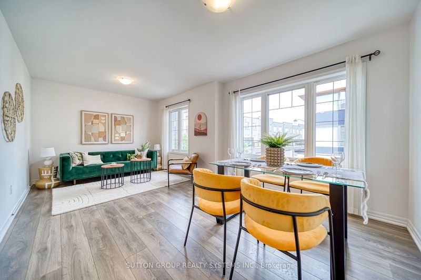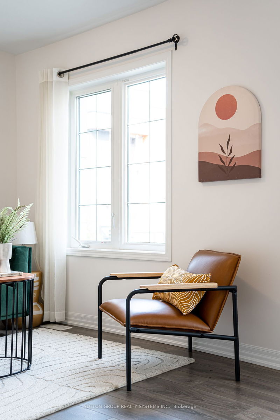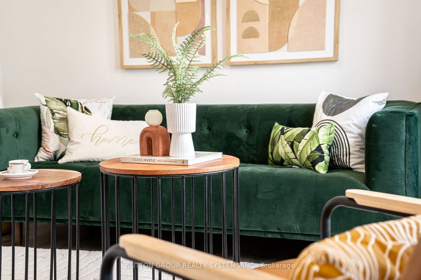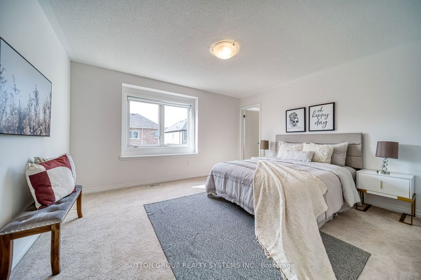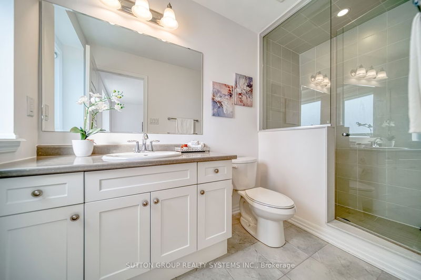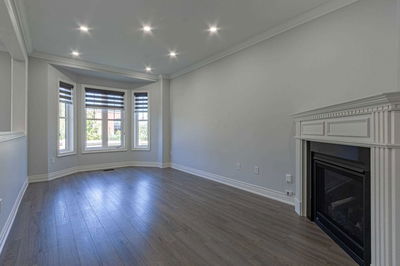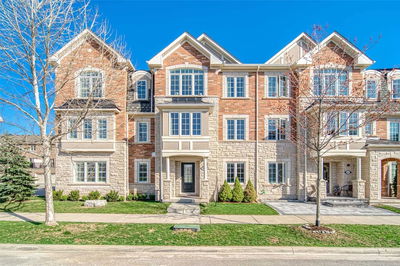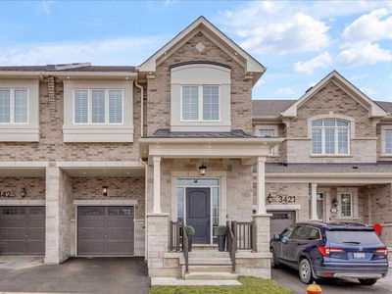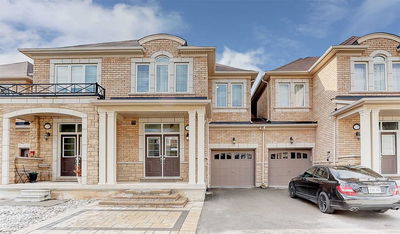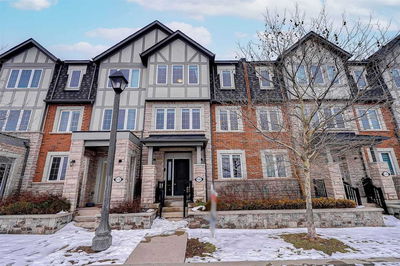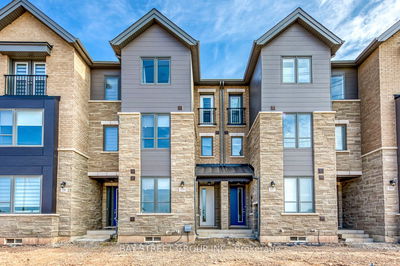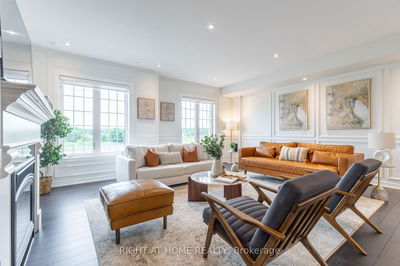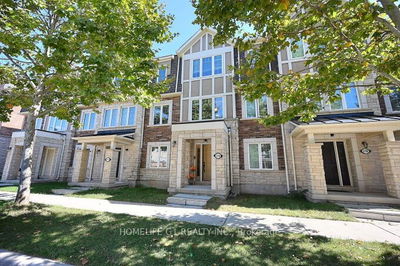Elegant And Stunning Three-Storey Freehold Townhouse In The Preserve. Upgraded Chestnut Model End Unit. Ground Floor Features In-Law Suite And A Spacious Foyer. Laundry Room Connects To Double-Car Garage. Tons Of Storage In Furnace Room. Second Level Features A Large Family Room With Huge Windows, Breakfast Overlooks Large Balcony. Upgrades From Builder: Kitchen With A Pantry/Storage Rm, Quartz Counter Top, Stair Rails W/Stain Pickets, Porcelain Tiles, Wide Laminate, Prim Bd Rm With Glass Door Shower, Gas-Line On Balcony. Fresh Paint. Gravel In Space Between 2 Townhomes. Close To Schools, Shopping, Parks And Oakville Hospital.
Property Features
- Date Listed: Saturday, May 13, 2023
- City: Oakville
- Neighborhood: Rural Oakville
- Major Intersection: Dundas/Preserve Drive
- Full Address: 40-3002 Preserve Drive, Oakville, L6M 0Y6, Ontario, Canada
- Family Room: Laminate, Open Concept
- Kitchen: Porcelain Floor, Stainless Steel Appl, Pantry
- Listing Brokerage: Sutton Group Realty Systems Inc. - Disclaimer: The information contained in this listing has not been verified by Sutton Group Realty Systems Inc. and should be verified by the buyer.

