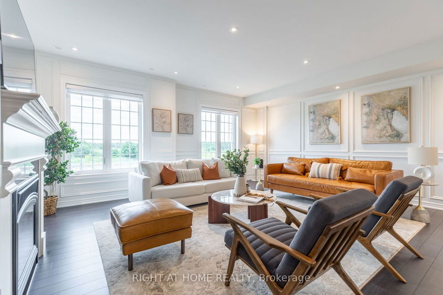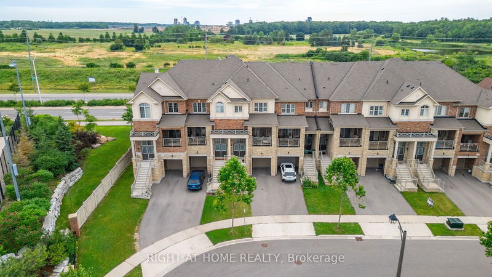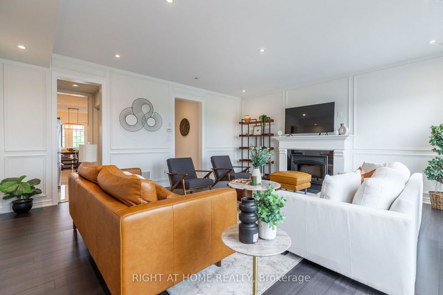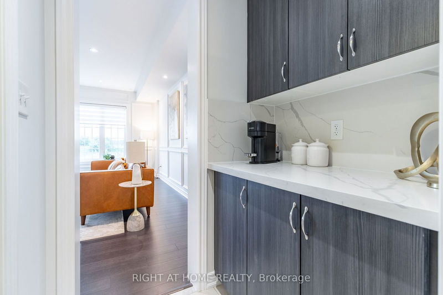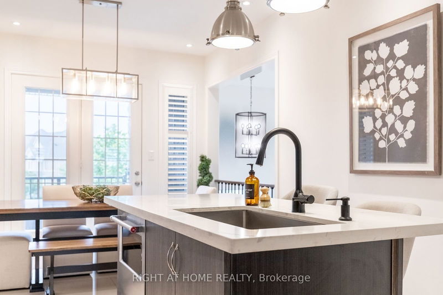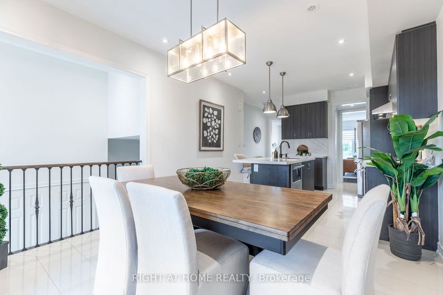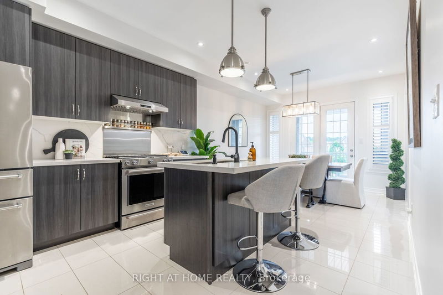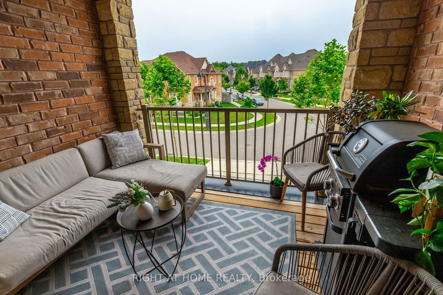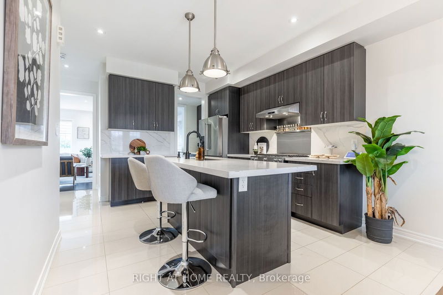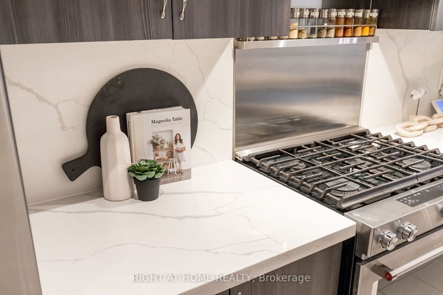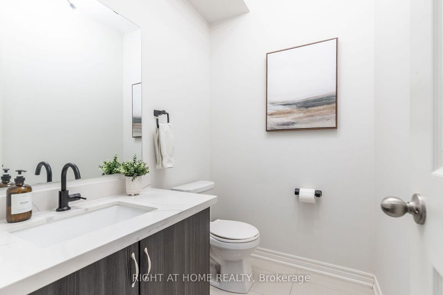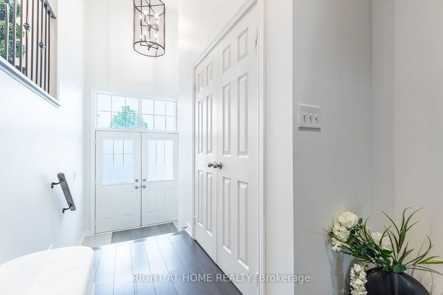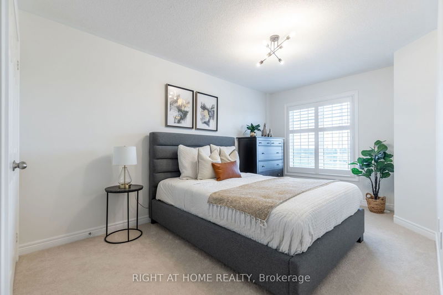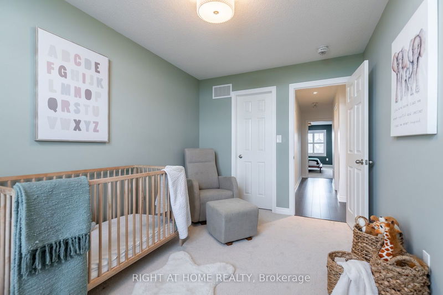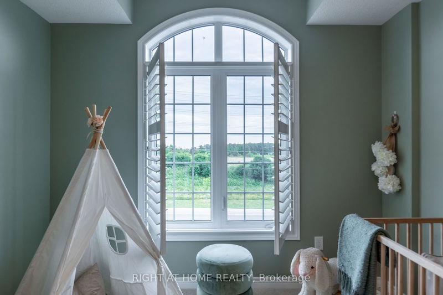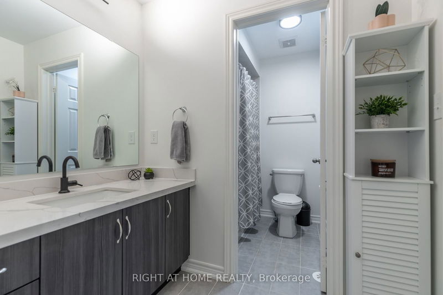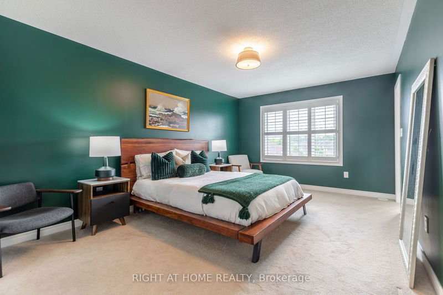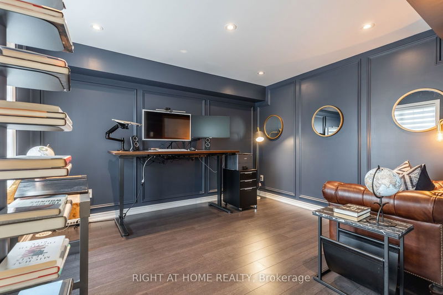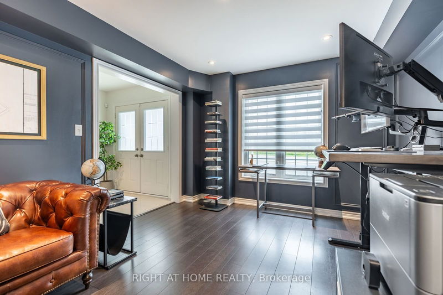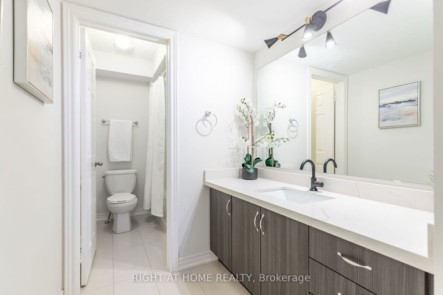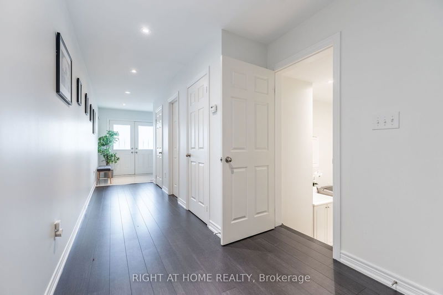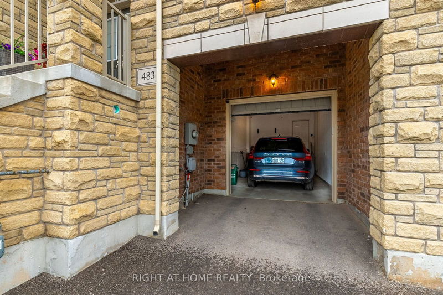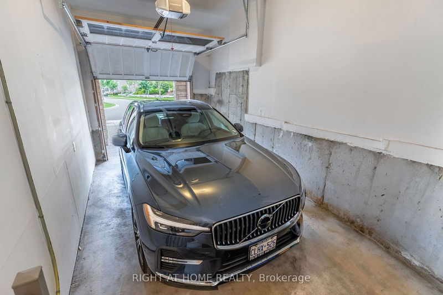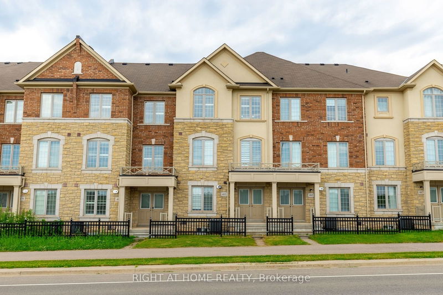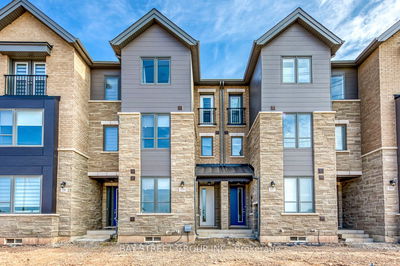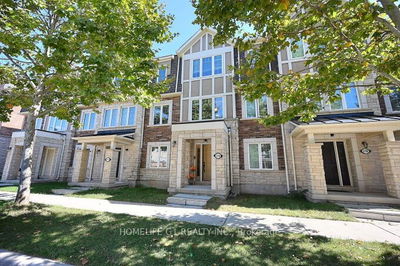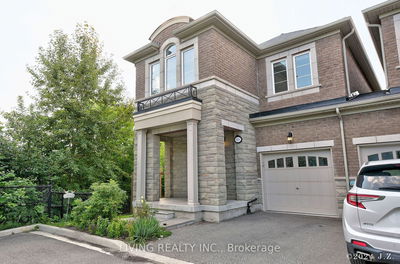Discover the ultimate in refined living and why this exceptional property stands out among the rest! This newer freehold townhome (no monthly condo/road fees!) features over 2,500 sq ft of finely finished above-ground living space. Rarely offered layout with an oversized living area featuring a grand fireplace and wall of windows letting in lots of light. Pass through the butler's pantry to the sunny, fully upgraded kitchen that includes an island large enough to gather the family around and connects to a large balcony perfect for bbq season or al fresco dining. Upstairs, find three bedrooms and two full baths, including a master suite with a walk-in closet and ensuite. The ground floor contains a laundry room, additional entrance, extra closet space, full bath, and an additional room with generous windows providing flexibility for a fourth bedroom, studio or home office.
Property Features
- Date Listed: Saturday, September 21, 2024
- Virtual Tour: View Virtual Tour for 483 Terrace Way
- City: Oakville
- Neighborhood: Rural Oakville
- Full Address: 483 Terrace Way, Oakville, L6M 1N5, Ontario, Canada
- Living Room: Fireplace, Laminate
- Kitchen: Eat-In Kitchen, B/I Appliances, Pantry
- Listing Brokerage: Right At Home Realty - Disclaimer: The information contained in this listing has not been verified by Right At Home Realty and should be verified by the buyer.

