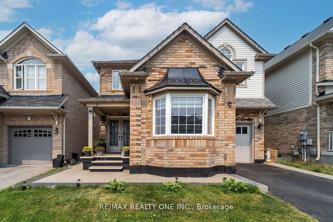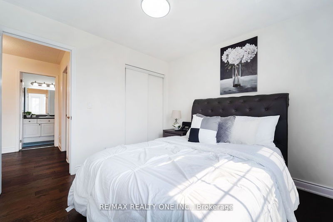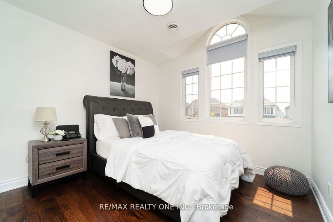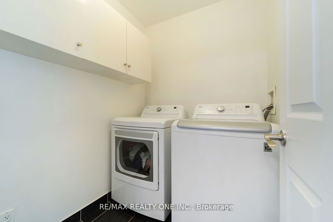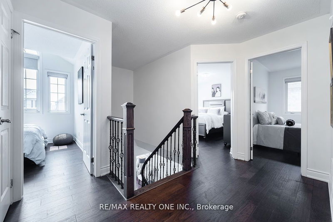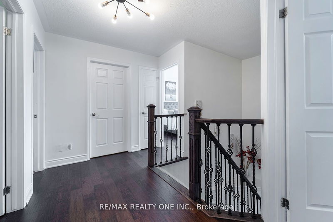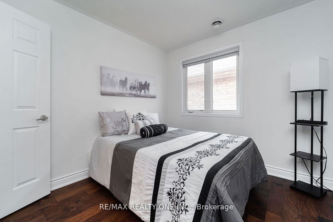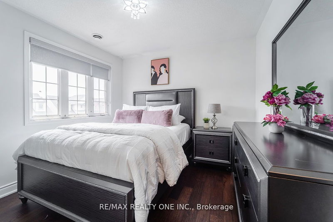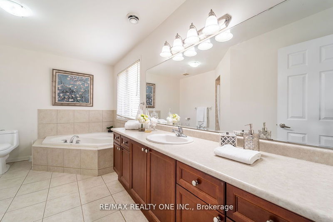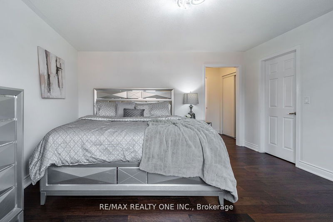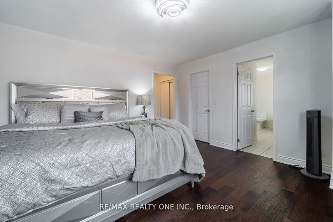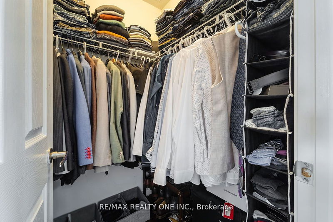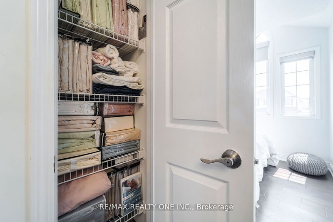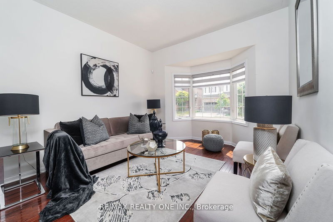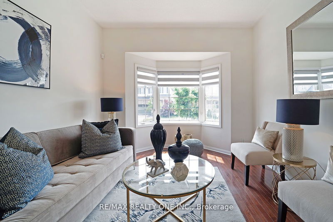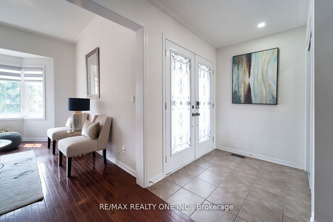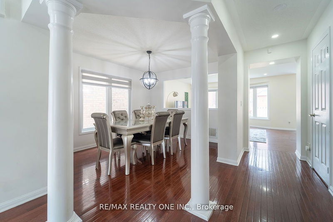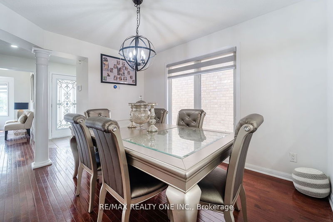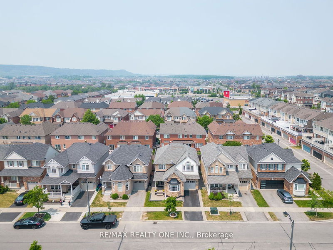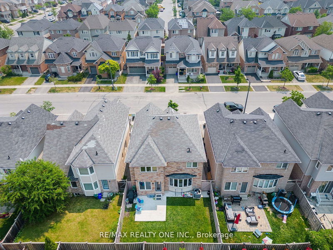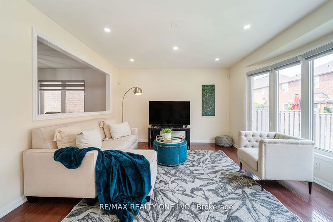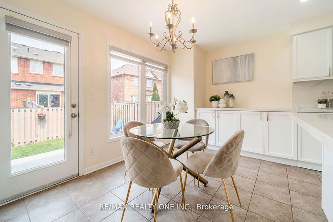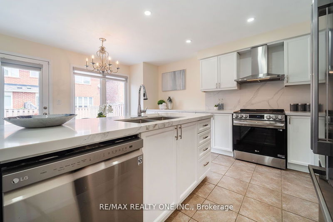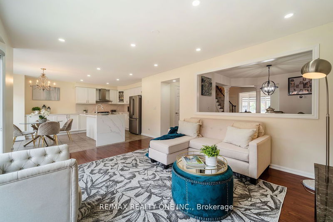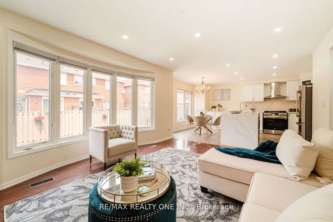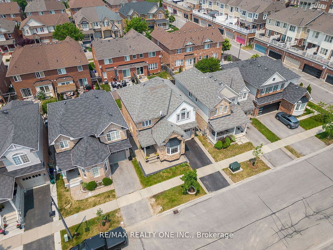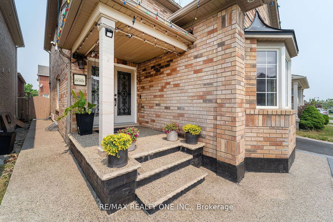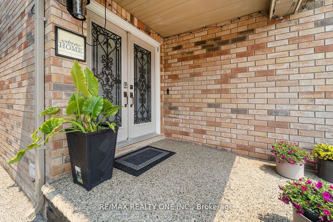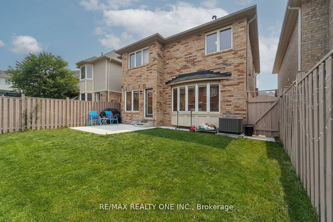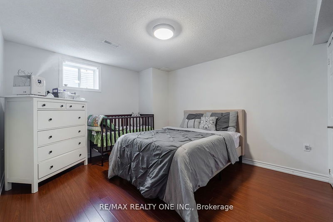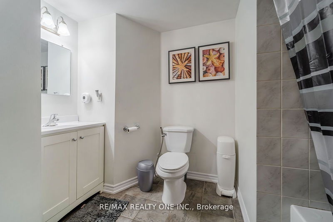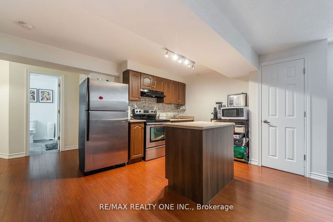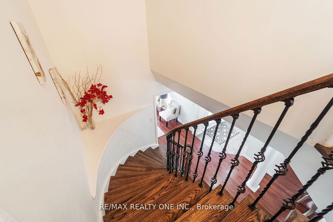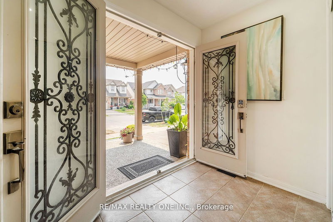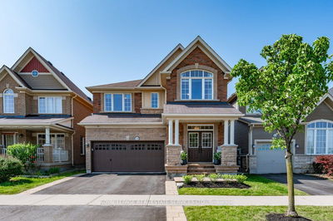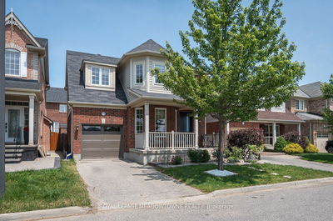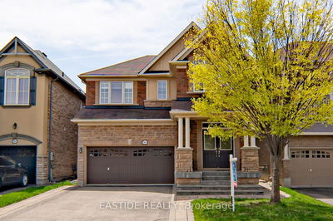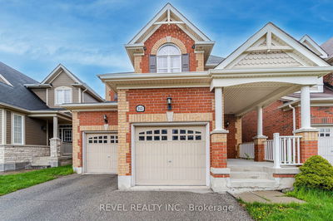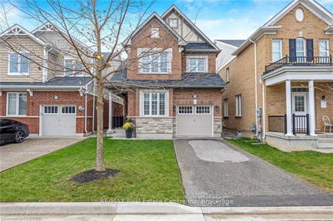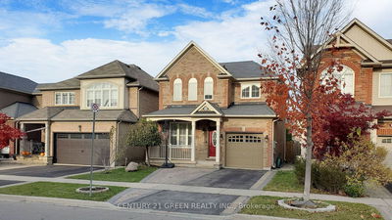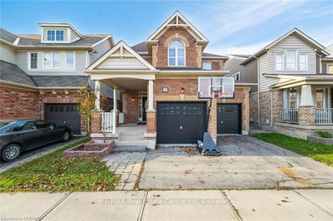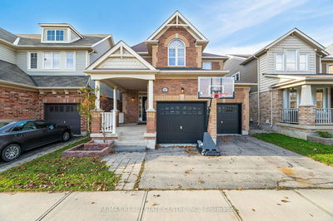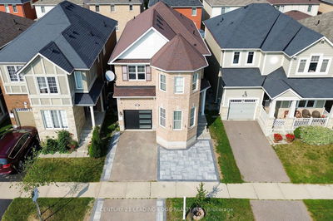Beautiful, spacious 5 Bed, 4 Bath, modern detached house. 3,061 sq ft, including basement. Elegant and functional design. Lots of upgrades, including hardwood flooring, kitchen quartz countertop, custom-made blinds, new appliances, pot lights. Seller chose exposed concrete in the porch (on the third car parking spot) and around the house. Welcoming double-door entrance with high ceiling living room, and winding stairs giving a feel of luxury. Formal, separate dining room. Open concept family room with huge bay window to enjoy sunlight. Chef's favourite kitchen with new upgraded quartz countertop offering a lot of counter space. Finished, open concept basement with separate entrance from garage and with large-sized bedroom and washroom. Basement kitchen has an island. Public, Catholic and private schools nearby. Parks, playgrounds, tennis courts are within a short walk of this home. Easily accessible by street transit and rail transit.
Property Features
- Date Listed: Saturday, June 17, 2023
- Virtual Tour: View Virtual Tour for 243 Mcdougall Cross N/A
- City: Milton
- Neighborhood: Harrison
- Major Intersection: Scott Blvd / Mcdougal Crossing
- Living Room: O/Looks Frontyard, Bay Window, Hardwood Floor
- Family Room: O/Looks Backyard, Bay Window, Hardwood Floor
- Kitchen: Backsplash, Quartz Counter, Stainless Steel Appl
- Kitchen: Open Concept, Combined W/Dining
- Listing Brokerage: Re/Max Realty One Inc. - Disclaimer: The information contained in this listing has not been verified by Re/Max Realty One Inc. and should be verified by the buyer.

