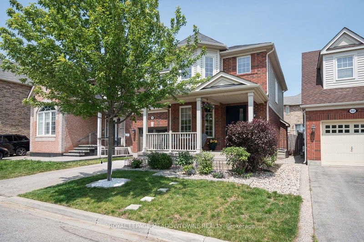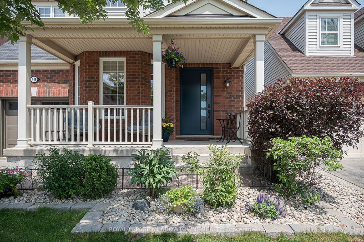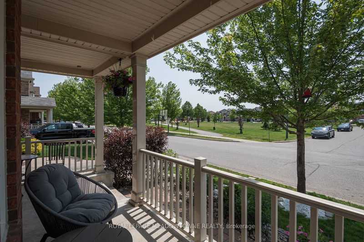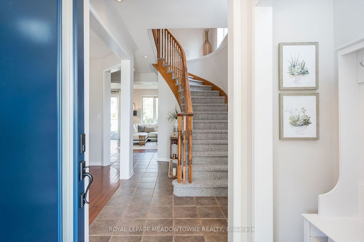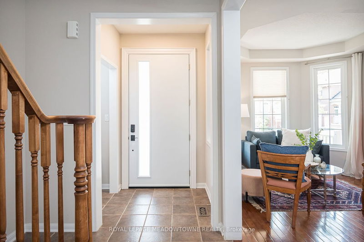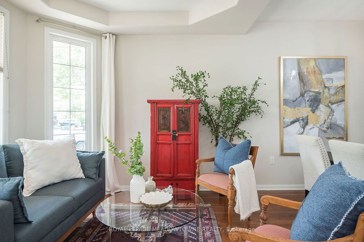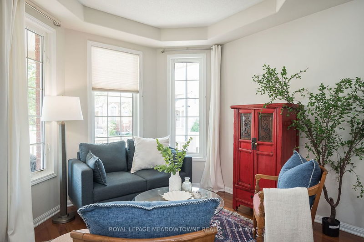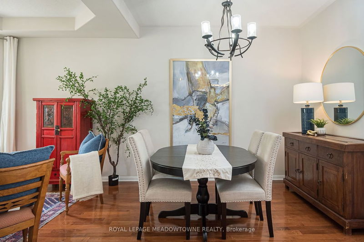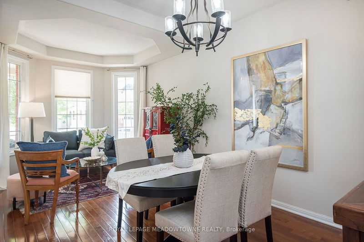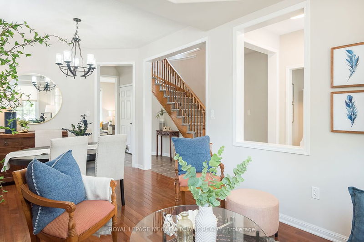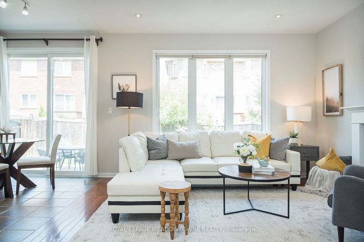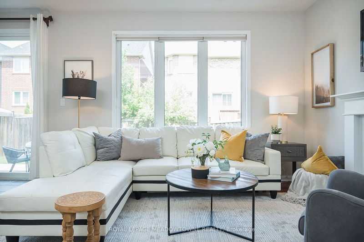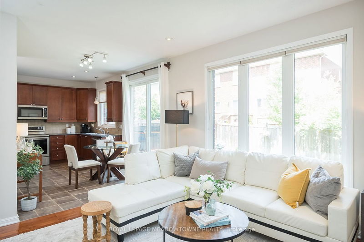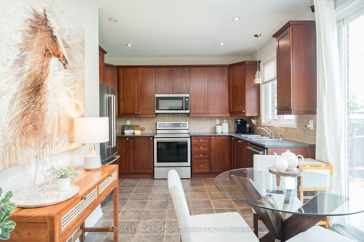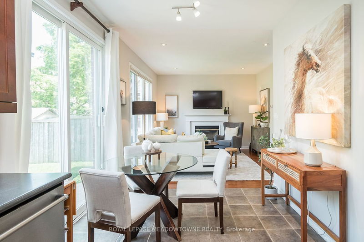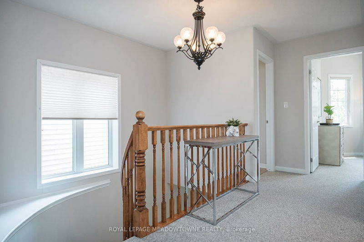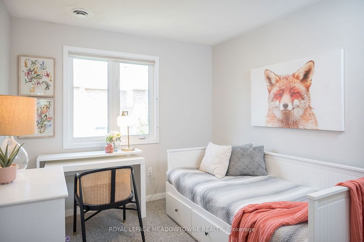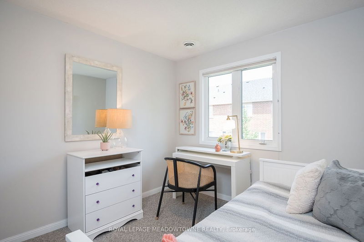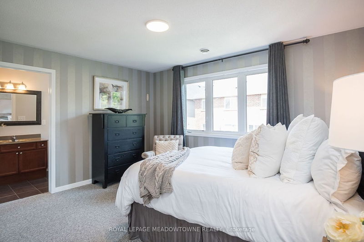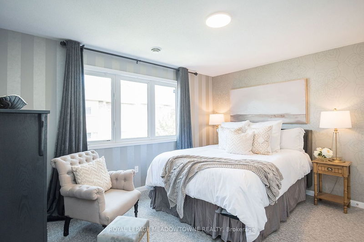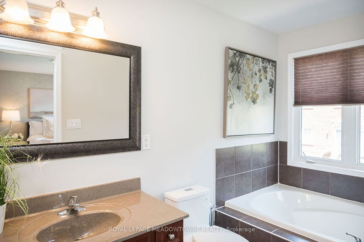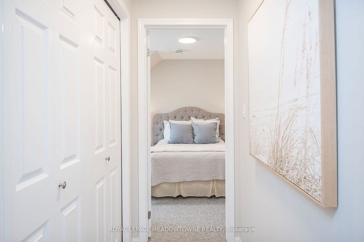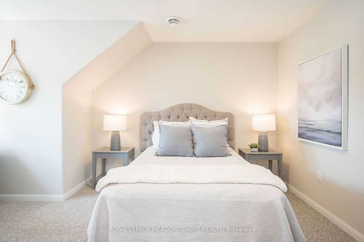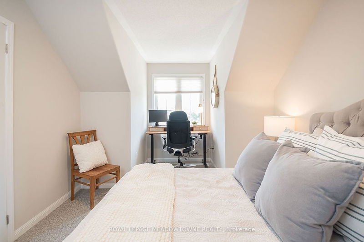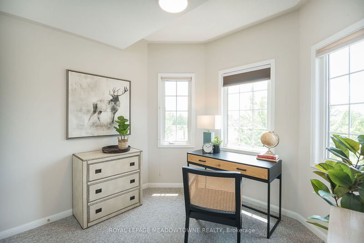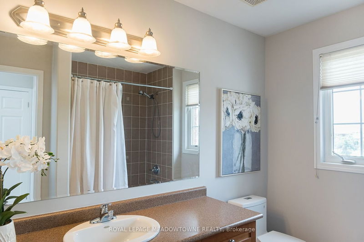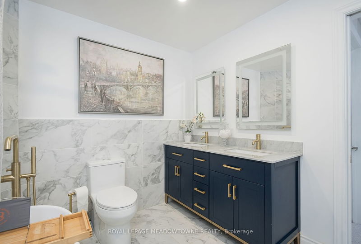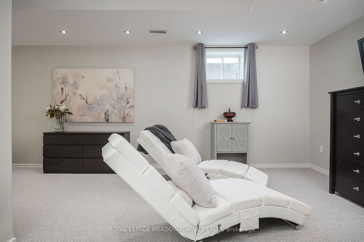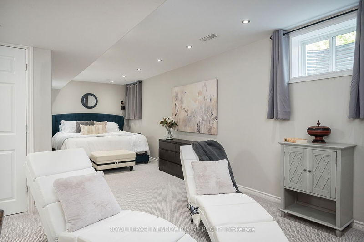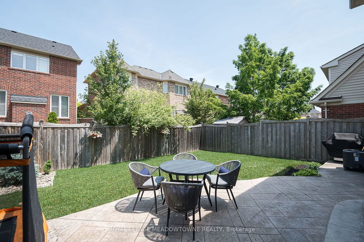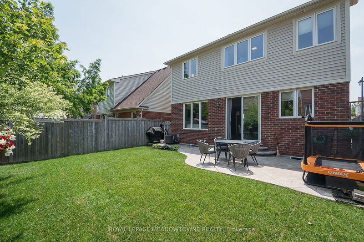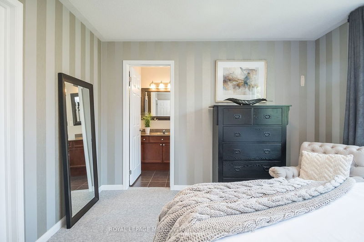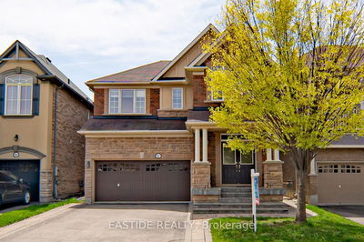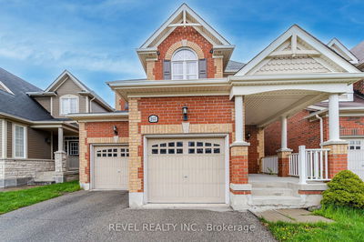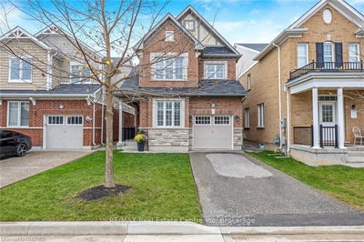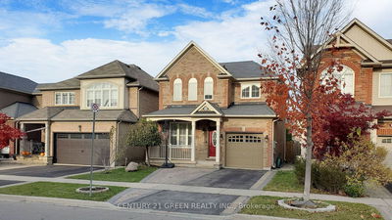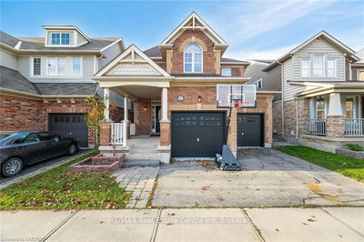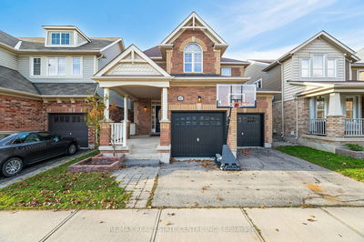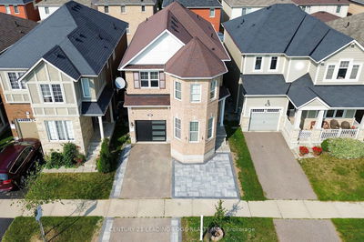Welcome to this exquisite home located on a premium lot facing a picturesque park. Situated in a highly sought-after neighborhood, proximity to schools, shopping, hospital and more. Upon arrival, you are greeted by a stunning custom front door, high end newly installed garage door and a covered porch. Inside, 9ft ceilings on the main plus soft glow of pot lights, living and dining areas boast well-maintained hardwood flooring, & upgraded lighting, An open concept family room with a cozy gas fireplace adjacent to the sunny kitchen featuring upgraded extended cabinets, S/S appliances, eat-in area with backyard access. Upstairs; newly installed carpeting, 4 bedrooms including primary suite with 4pc ensuite and walk-in closet, a main bath with a 4pc tub/shower. Bonus; convenient 2nd floor laundry. The finished basement boasts (2023) carpeting, a large rec/bedroom, a glamorous bathroom with a vessel tub, marble tiles, fogless/lit vanity mirrors, and heated floors. Landscaped front and back!
Property Features
- Date Listed: Tuesday, June 20, 2023
- Virtual Tour: View Virtual Tour for 448 Tonelli Lane
- City: Milton
- Neighborhood: Harrison
- Major Intersection: Mcdougalll Cross/Tonelli Lane
- Full Address: 448 Tonelli Lane, Milton, L9T 0N5, Ontario, Canada
- Kitchen: Main
- Family Room: Main
- Living Room: Main
- Listing Brokerage: Royal Lepage Meadowtowne Realty - Disclaimer: The information contained in this listing has not been verified by Royal Lepage Meadowtowne Realty and should be verified by the buyer.


