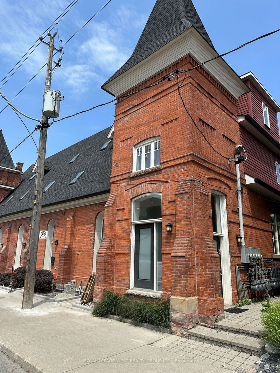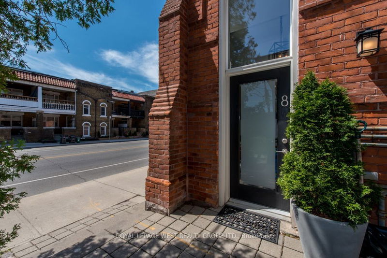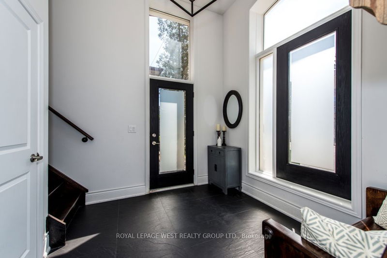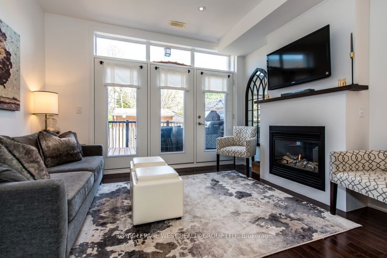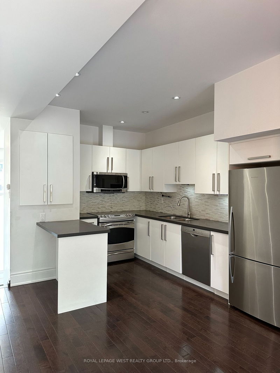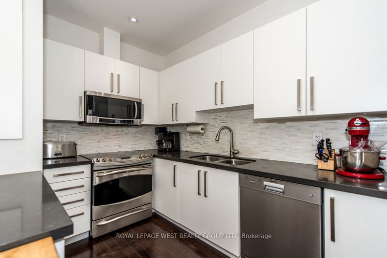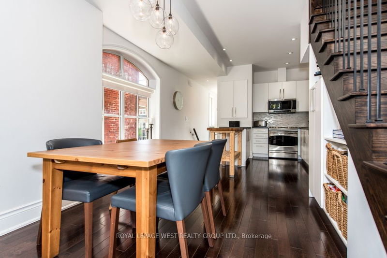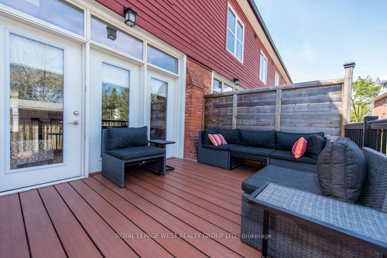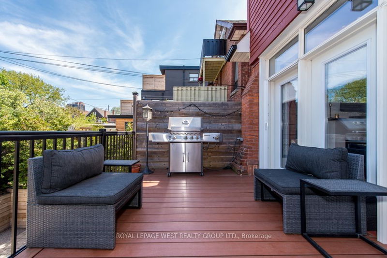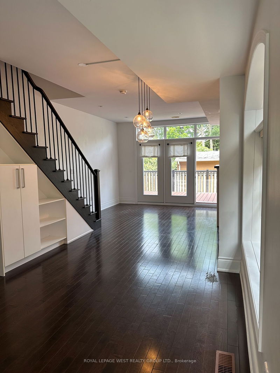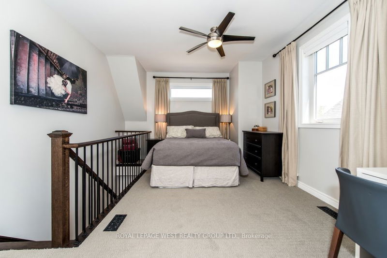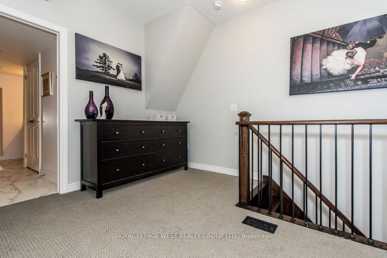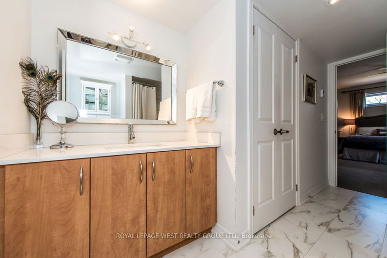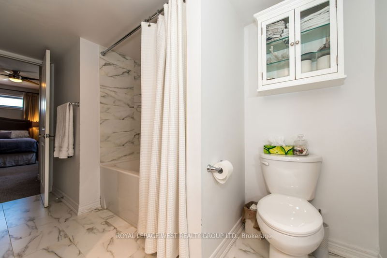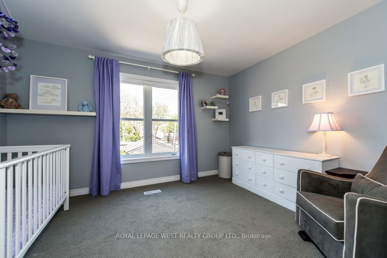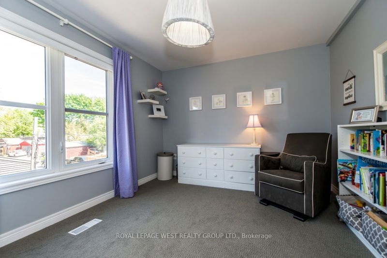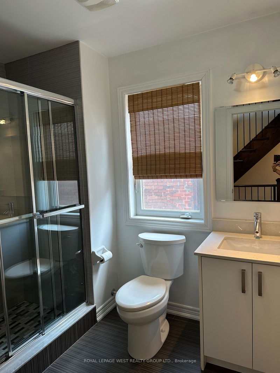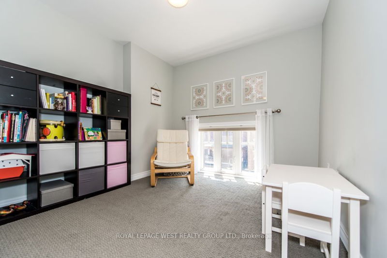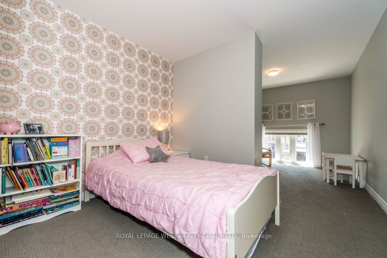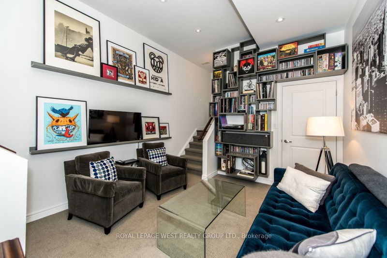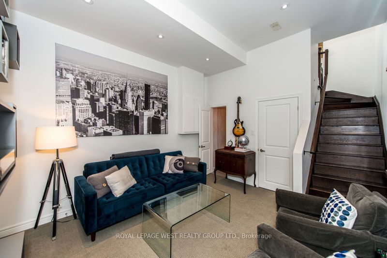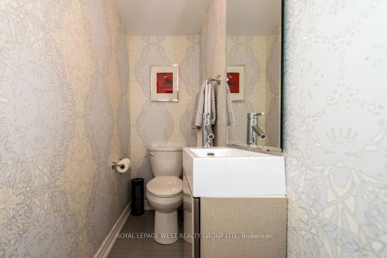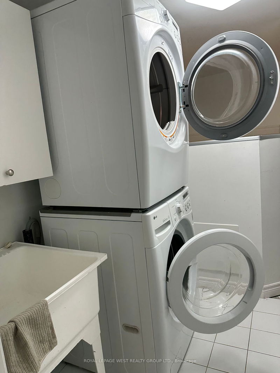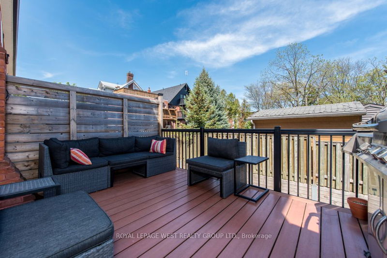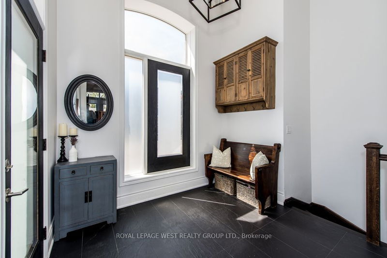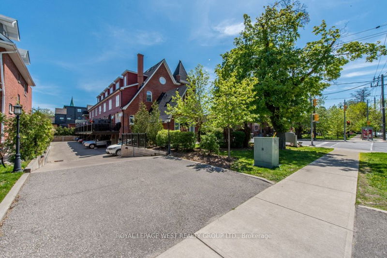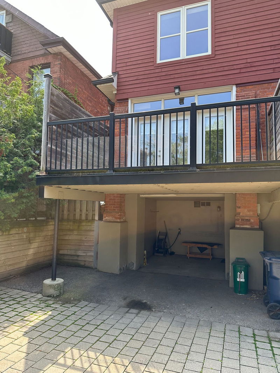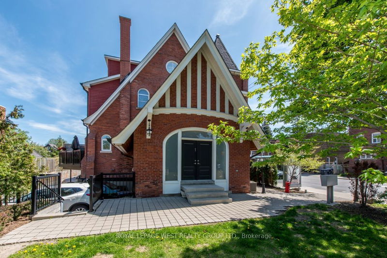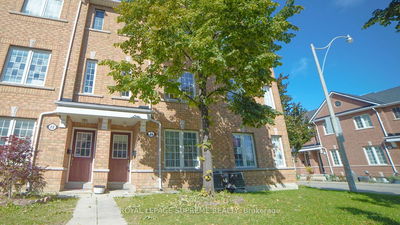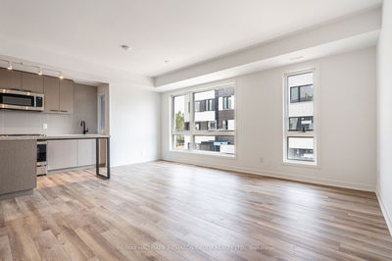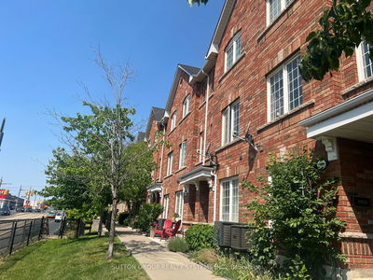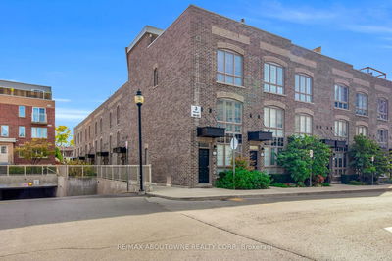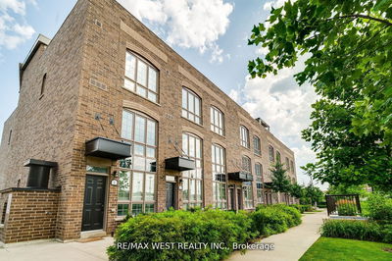One Of A Kind Living Experience In A "Church" Conversion. This Corner Unit Feels Like You Are Living In A Semi-Detached Home, Without Having To Clean Snow Or Do Lawn Work! Modern Living With Old World Charm. Enter The Jaw Dropping 14ft Ceiling Height Foyer. High End Kitchen With Special Features Inc Hands Free Tap, SS Appliances. Breakfast Bar Opens To Dining Rm & Living Rm With French Doors Leading To A Large 14'x10' Terrace Above Your Car Port. Hook Up Your Gas BBQ. Two Bedrooms, A Den Space, And A Washroom On The 2nd Floor. Then, Step Up To Your Private Primary Bdrm Suite With High Ceilings/Closets/Extra Windows/Ensuite Bath w/ Heated Floors. Bsmt Ceiling Is 11Ft. You Can Choose To Use As A Rec Rm Or An Additional (4th)Bedroom With Very Artistic Built-In Shelving. A Washroom With Heated Floors And Laundry Complete The Space. Walk Out To Your Car And Additional Storage. Great Schools And High Park Is Just Down the Street. A Rare Find For You To Enjoy!
Property Features
- Date Listed: Thursday, June 22, 2023
- City: Toronto
- Neighborhood: Junction Area
- Major Intersection: High Park North Of Bloor
- Full Address: 8-200 Annette Street, Toronto, M6P 1P6, Ontario, Canada
- Living Room: Fireplace Insert, Hardwood Floor, W/O To Terrace
- Kitchen: Breakfast Bar, Hardwood Floor, Stone Counter
- Listing Brokerage: Royal Lepage West Realty Group Ltd. - Disclaimer: The information contained in this listing has not been verified by Royal Lepage West Realty Group Ltd. and should be verified by the buyer.

