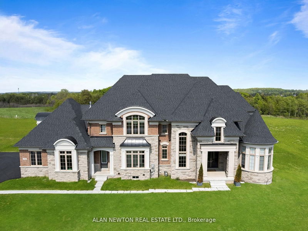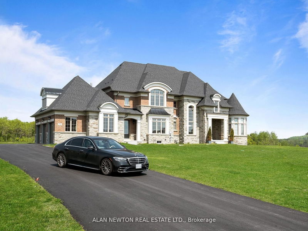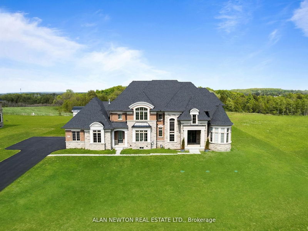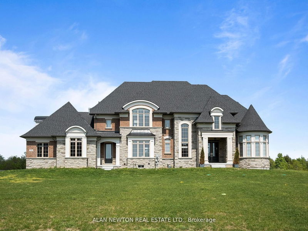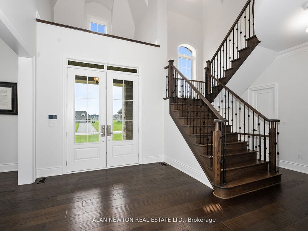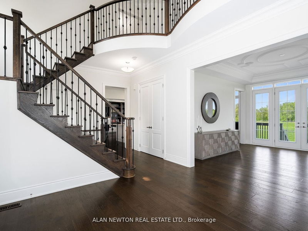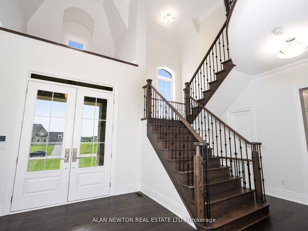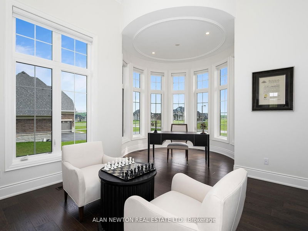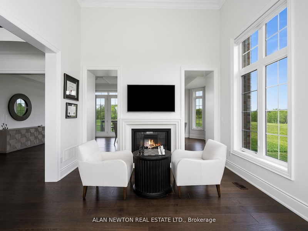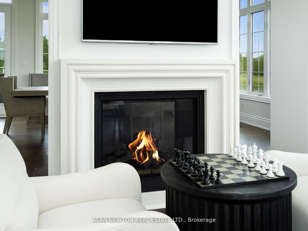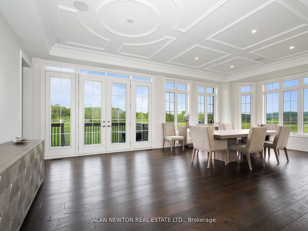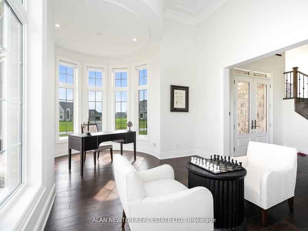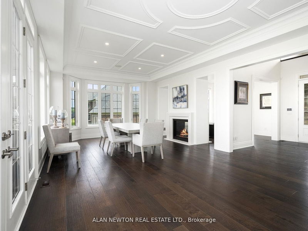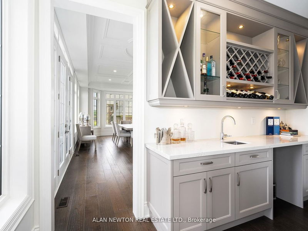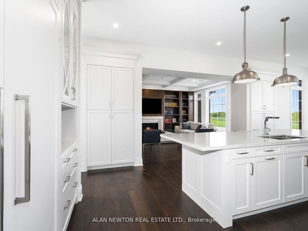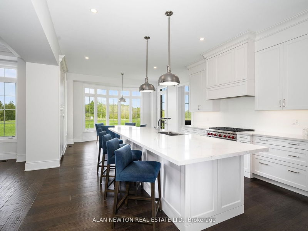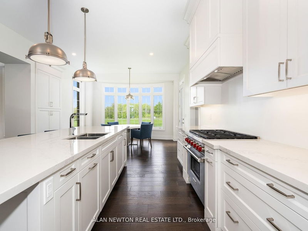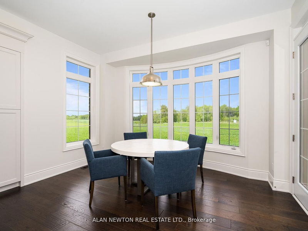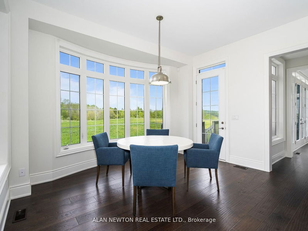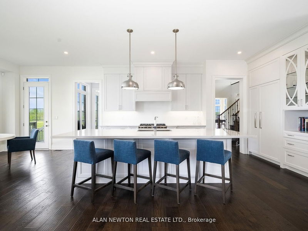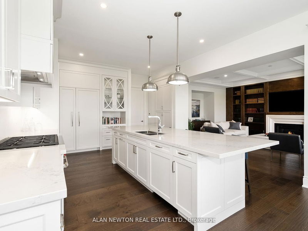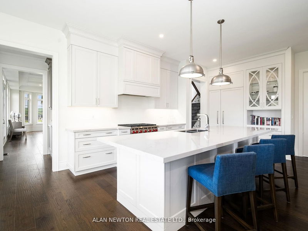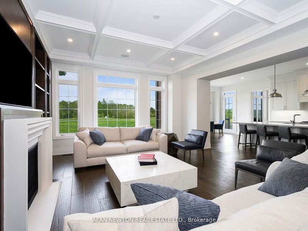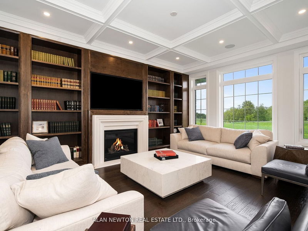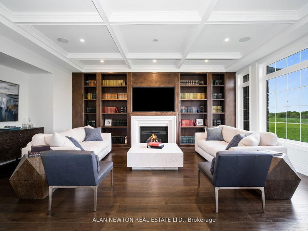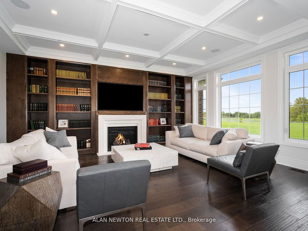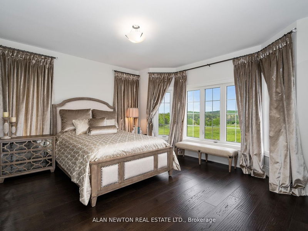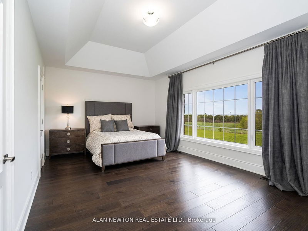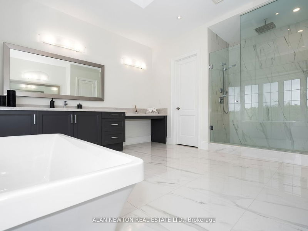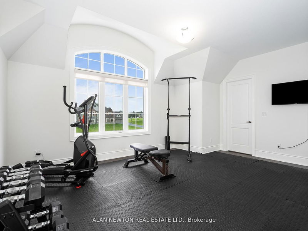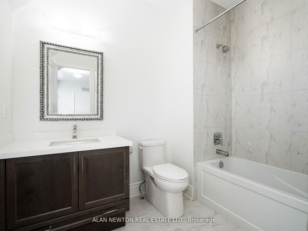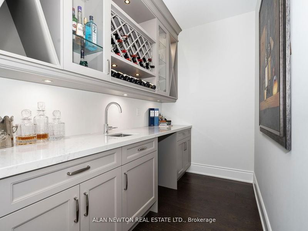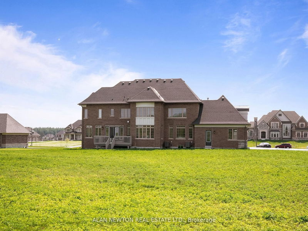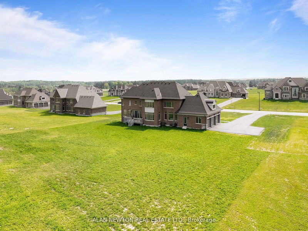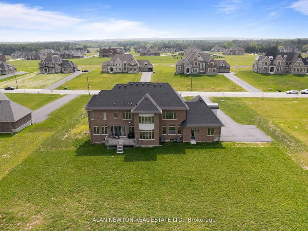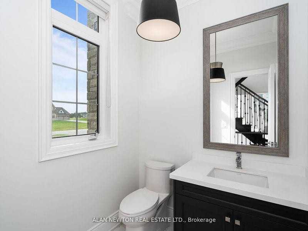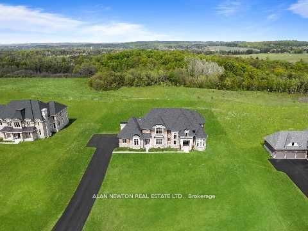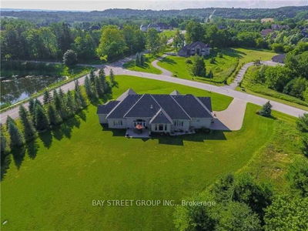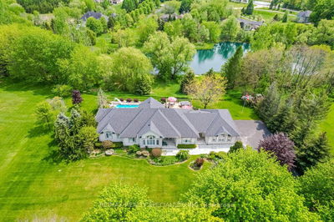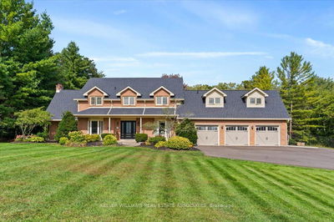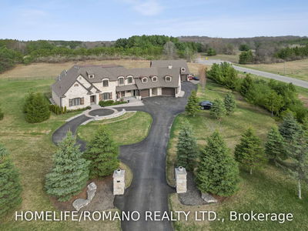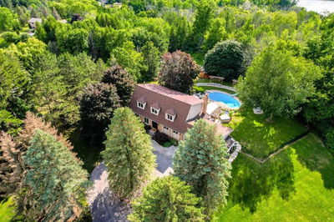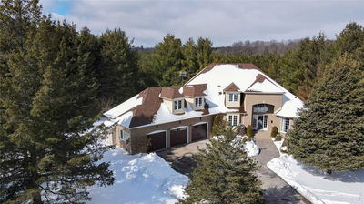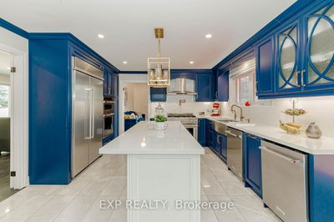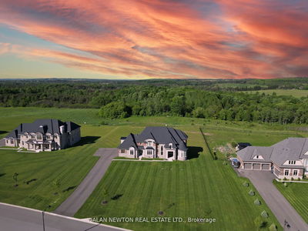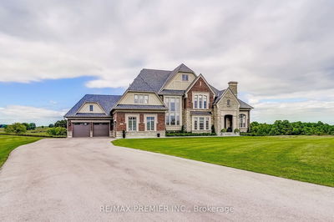Presenting an impeccable luxury home! Experience the pinnacle of custom interior design and decoration in this magnificent stately home situated on nearly 3 acres in prestigious Caledon. With its cathedral and vaulted ceilings, coffered and high ceilings throughout, and exquisite handscraped hardwood floors, every detail has been thoughtfully crafted. Indulge in the luxury of stone countertops and walnut finishes, creating a truly elegant atmosphere. Step outside into your own private backyard oasis, where mature trees provide a tranquil backdrop. Inside, discover a custom-built walnut bookcase in the family room, vintage oak hand-scraped hardwood floors throughout, stunning stone countertops, and a custom cabinetry bar unit in the Butler's Pantry. This home also boasts a four-zoned HVAC system, meticulously selected electric light fixtures, an E.D.G.O system, and much more. Prepare to be captivated by the flawless charm and sophistication of this remarkable property.
Property Features
- Date Listed: Wednesday, June 21, 2023
- Virtual Tour: View Virtual Tour for 276 Amos Drive
- City: Caledon
- Neighborhood: Palgrave
- Major Intersection: Hwy 9/Mount Pleasant Rd
- Full Address: 276 Amos Drive, Caledon, L7E 4L7, Ontario, Canada
- Living Room: W/O To Deck, Coffered Ceiling, 2 Way Fireplace
- Family Room: O/Looks Backyard, Coffered Ceiling, Hardwood Floor
- Kitchen: O/Looks Family, Eat-In Kitchen, B/I Appliances
- Listing Brokerage: Alan Newton Real Estate Ltd. - Disclaimer: The information contained in this listing has not been verified by Alan Newton Real Estate Ltd. and should be verified by the buyer.

