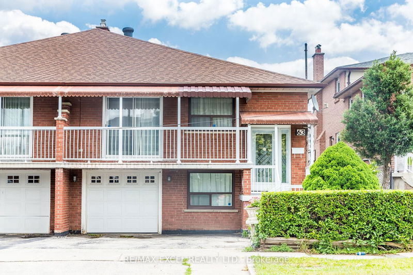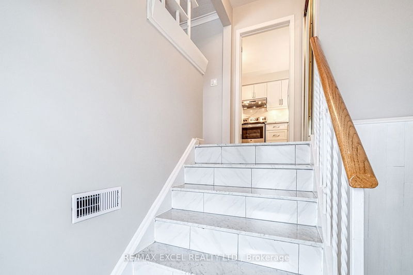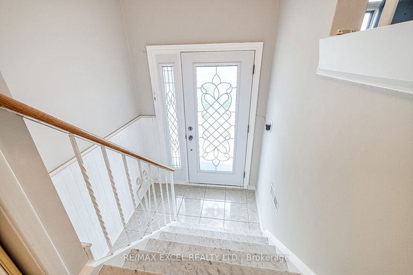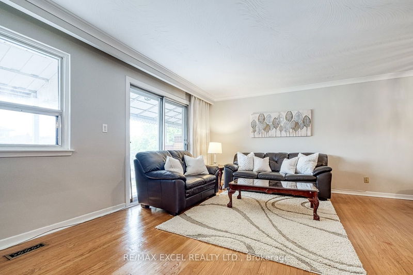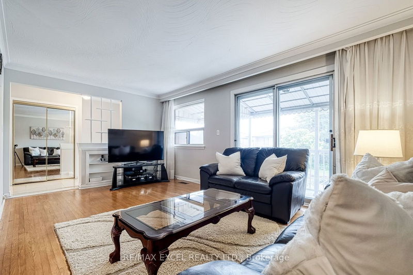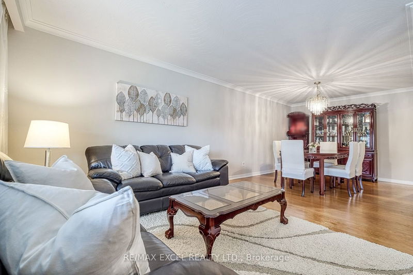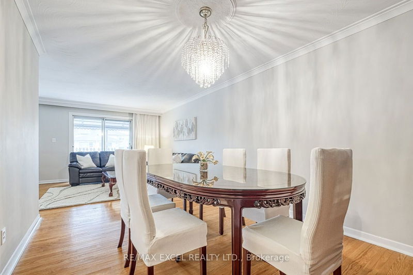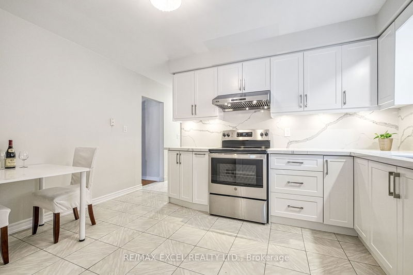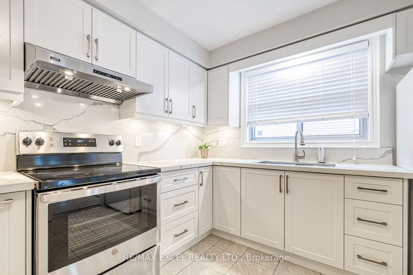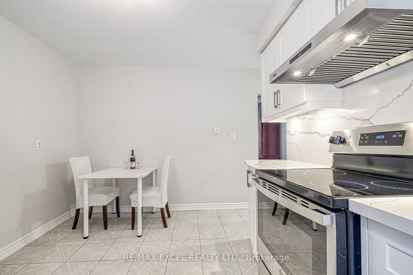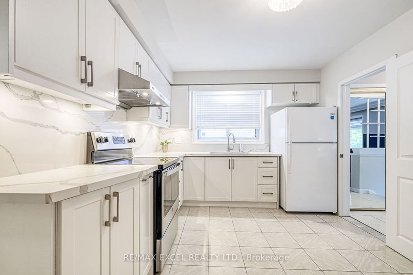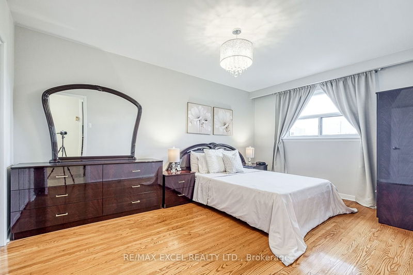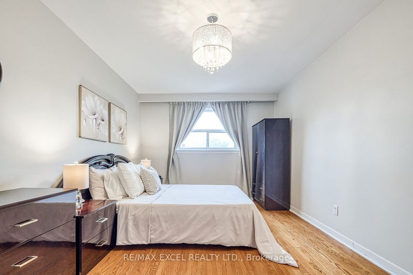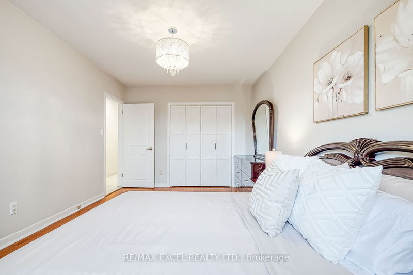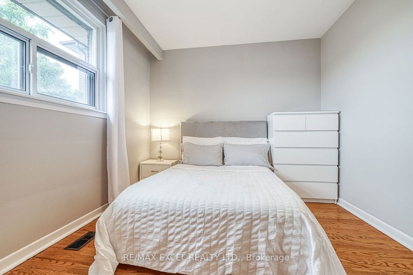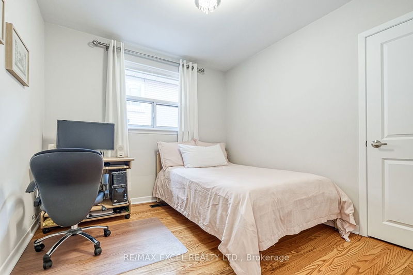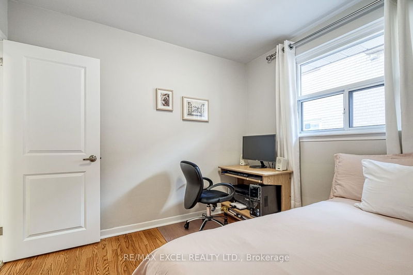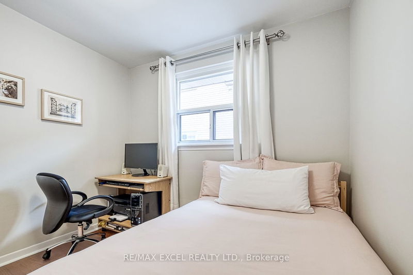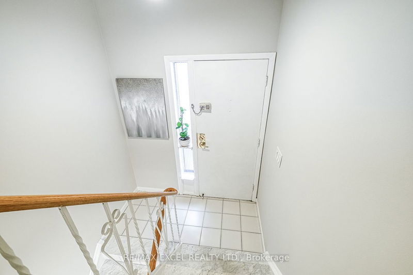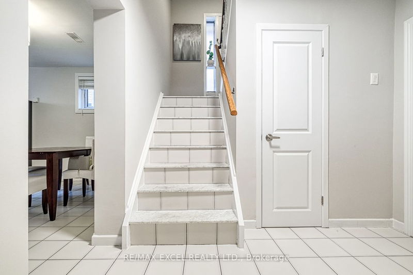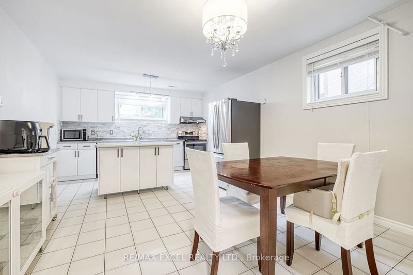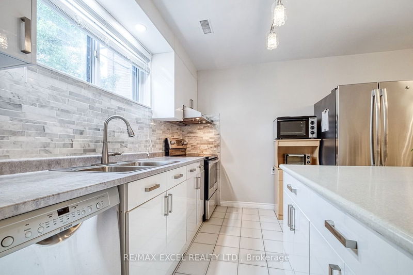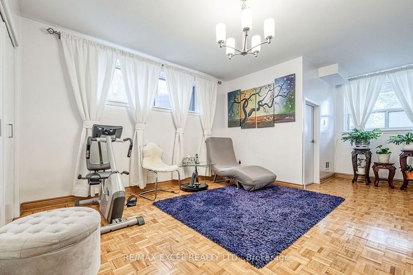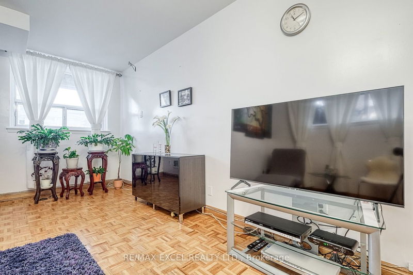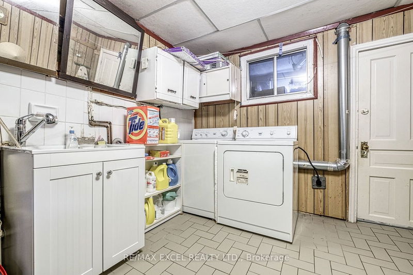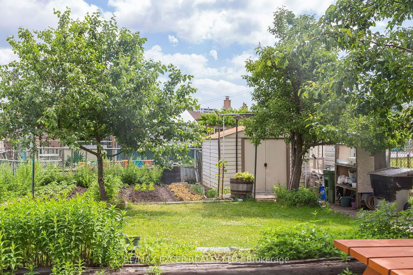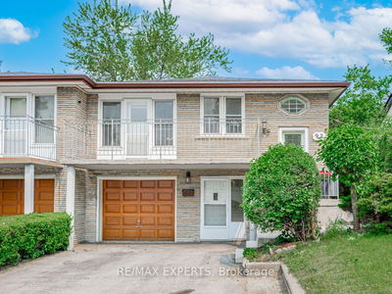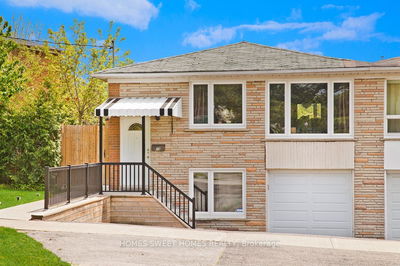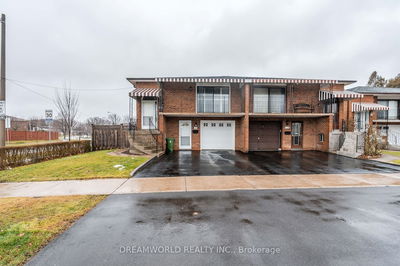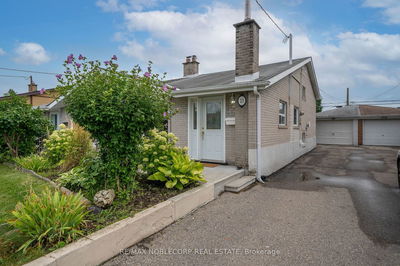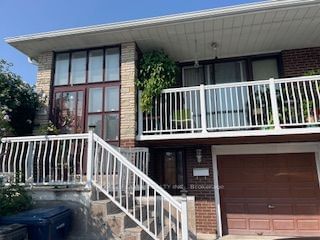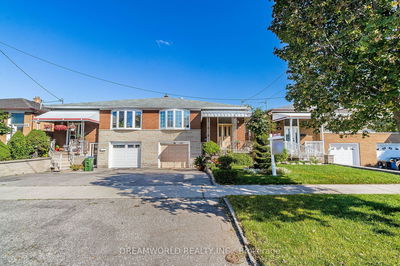Stunning all brick semi detached located in high demand area York University Heights. Featuring bright & spacious living room, dining room combined/w living room is perfect for entertainment. Modern upgraded kitchen(main) with quartz countertop and backslash, underneath cabinet lights, and breakfast area. Huge balcony is great for morning coffee or evening drinks. Marble stairs for front and side entries. Finished basement with side entrance come with a bright open concept kitchen combined/w dining room, and a living room combined/w bedroom, and a full bathroom, it is ready for potential rental income or in-laws suite. A lot of $$$ spent in upgrades; painting, handrails, front and interior doors, bathroom and kitchen.
Property Features
- Date Listed: Thursday, June 22, 2023
- City: Toronto
- Neighborhood: York University Heights
- Major Intersection: Dovehouse/Sentinel
- Full Address: 63 Sentinel Road, Toronto, M3J 1T1, Ontario, Canada
- Living Room: Hardwood Floor, W/O To Balcony
- Kitchen: Tile Floor, Breakfast Area
- Living Room: Combined W/Br
- Kitchen: Combined W/Dining, Open Concept, Centre Island
- Listing Brokerage: Re/Max Excel Realty Ltd. - Disclaimer: The information contained in this listing has not been verified by Re/Max Excel Realty Ltd. and should be verified by the buyer.

