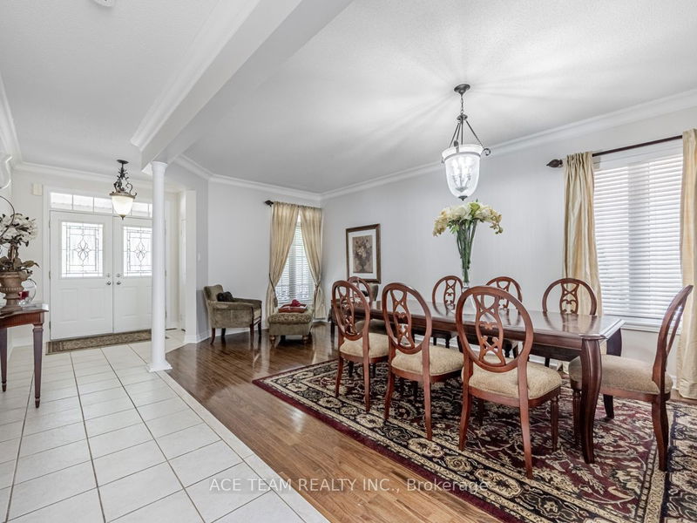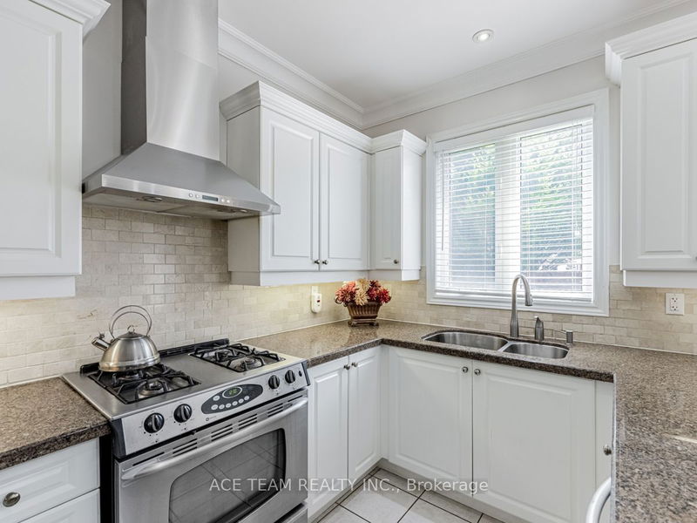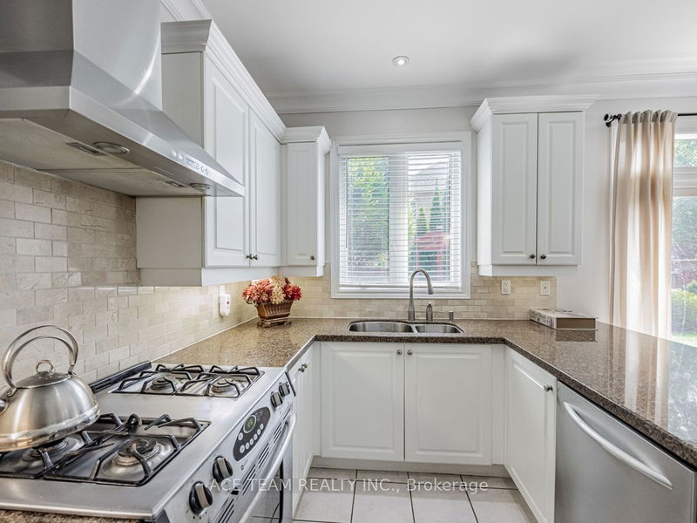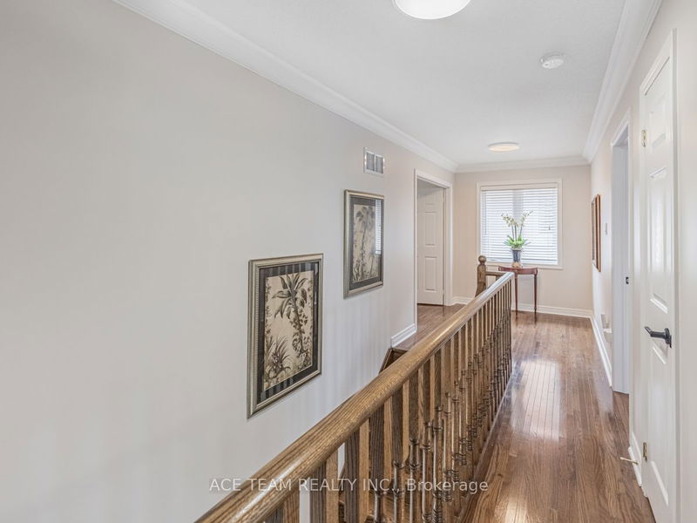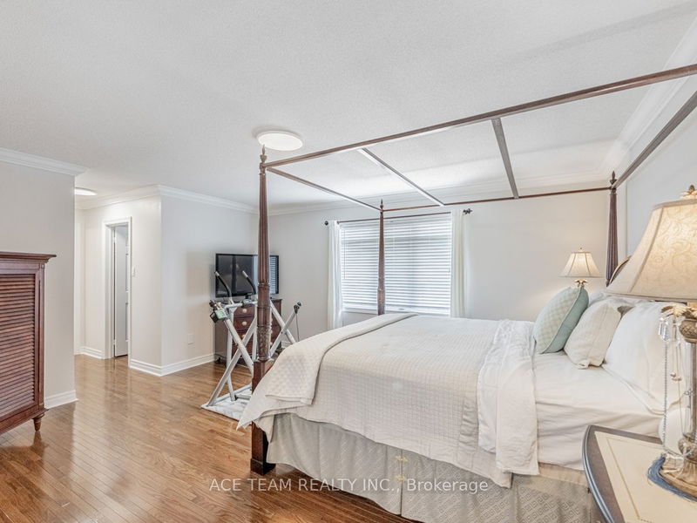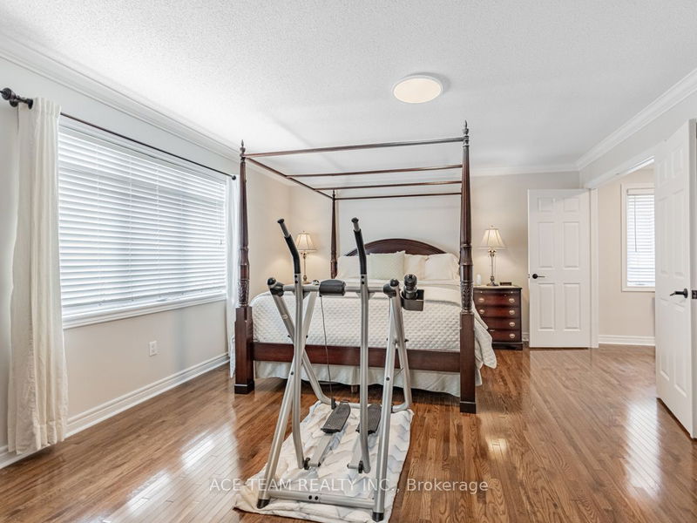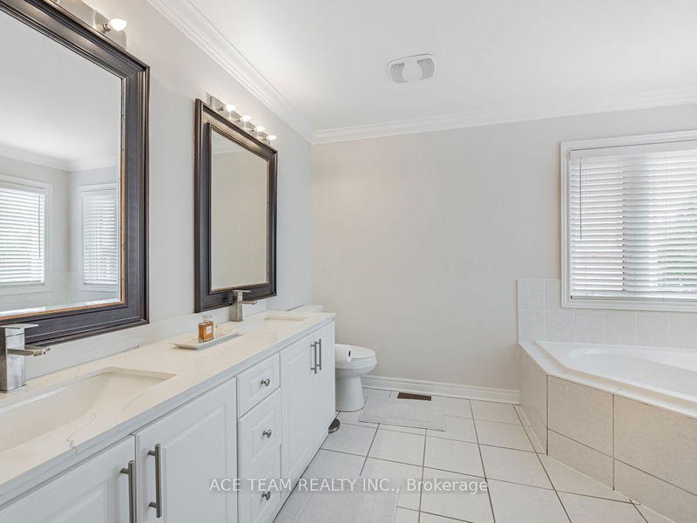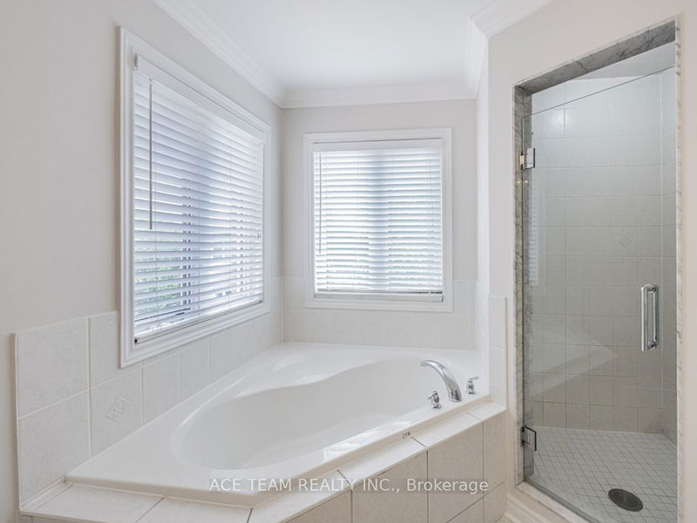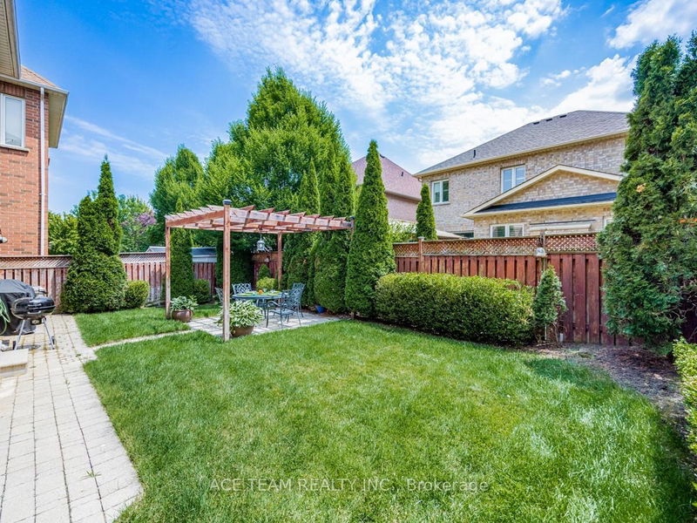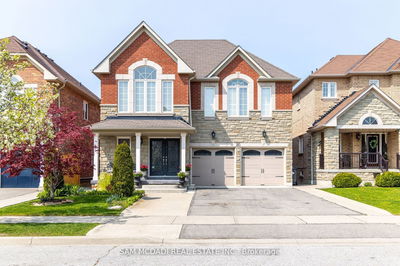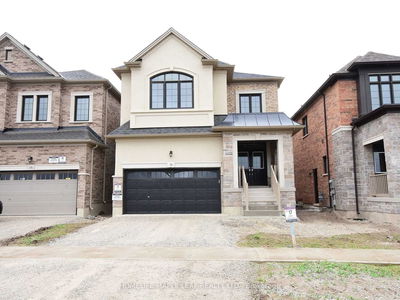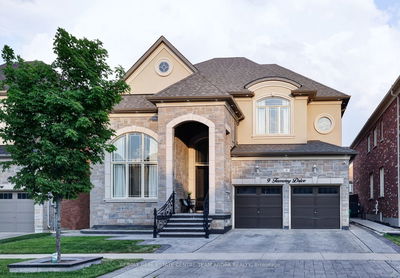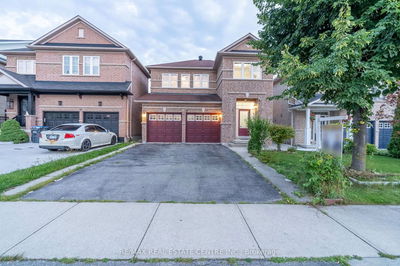Discover The Perfect Blend Of Elegance And Comfort In This Stunning Executive Home Nestled On A Tranquil Crescent In The Prestigious Streetsville Glen Golf Course Community, off Mississauga Road and Financial Drive. As You Step Inside, You'll Be Greeted By An Ambiance That Exudes Warmth And Sophistication, Offering An Unparalleled Living Experience For You And Your Family. Boasting 4 Spacious Bedrooms And 3 Pristine Bathrooms, This Detached Home Provides Ample Space For Every Member Of Your Household To Find Their Own Personal Retreat. With Its Generous Size, This Executive Residence Features 9-Foot Ceilings On The Main Floor, Strip Hardwood Floors Throughout, An Upgraded Kitchen With A Breakfast Bar, And A Cozy Gas Fireplace In The Family Room. Access from Garage, Main Floor Laundry, Pot Lights, Landscaped front and back yard add value to this house you would love to call Home. Easy access to major highways and shopping centers makes your daily commute and errands a breeze.
Property Features
- Date Listed: Friday, June 23, 2023
- Virtual Tour: View Virtual Tour for 27 Fogerty Street
- City: Brampton
- Neighborhood: Bram West
- Major Intersection: Mississauga Rd & Financial Dr.
- Full Address: 27 Fogerty Street, Brampton, L6Y 5K2, Ontario, Canada
- Living Room: Hardwood Floor, Window, Combined W/Dining
- Family Room: Hardwood Floor, Window, Gas Fireplace
- Kitchen: Ceramic Floor, Breakfast Bar, Granite Counter
- Listing Brokerage: Ace Team Realty Inc. - Disclaimer: The information contained in this listing has not been verified by Ace Team Realty Inc. and should be verified by the buyer.






