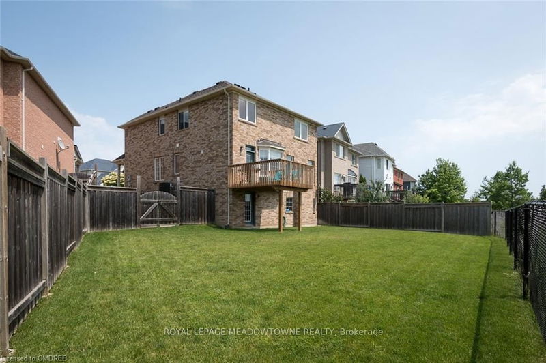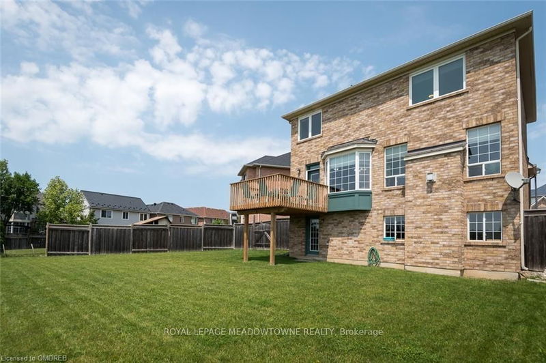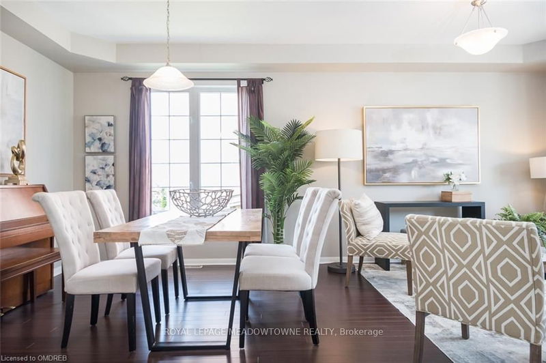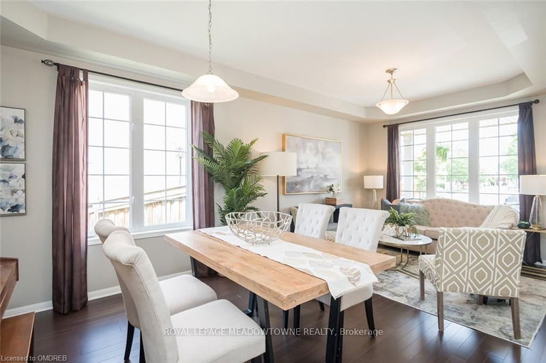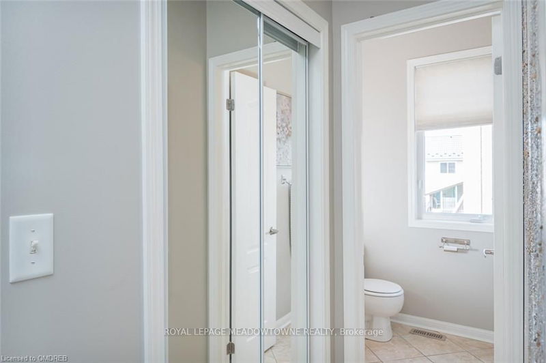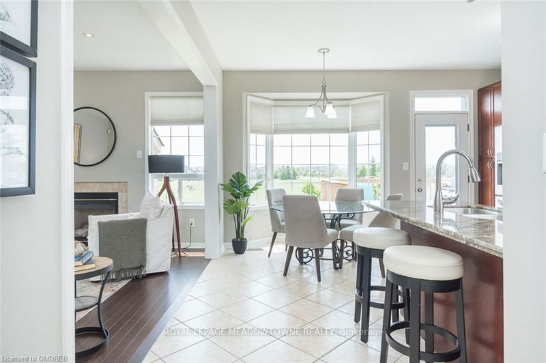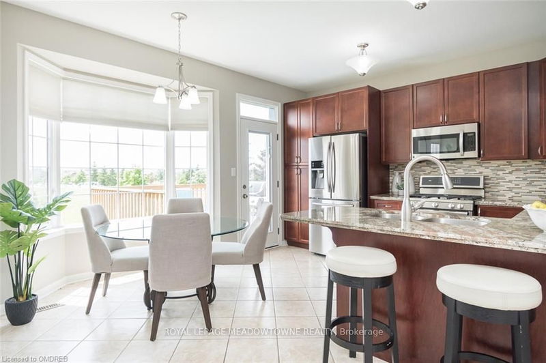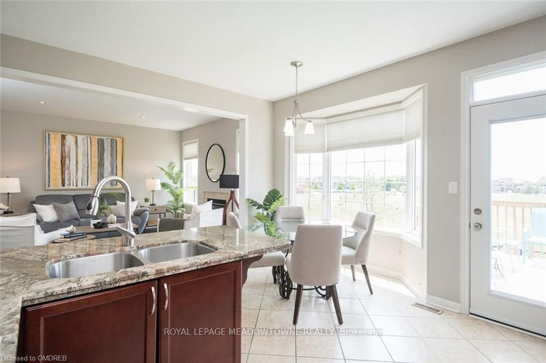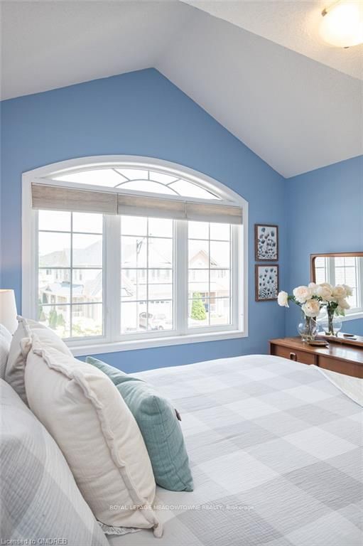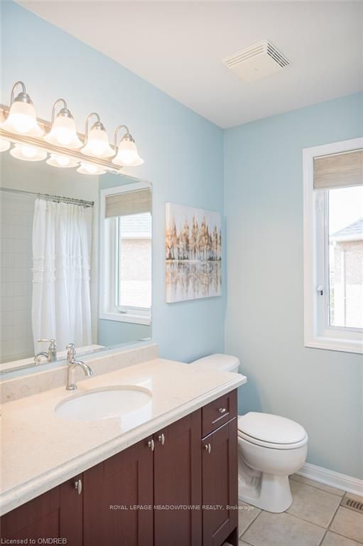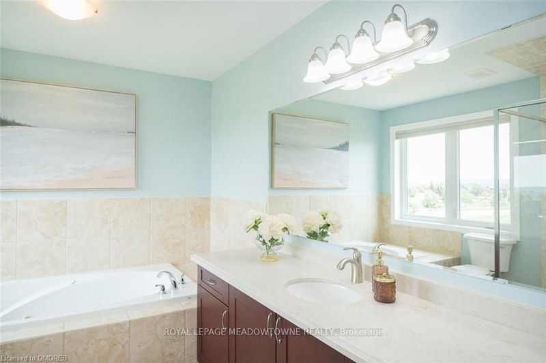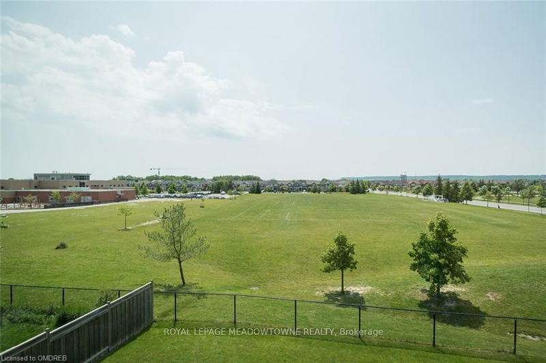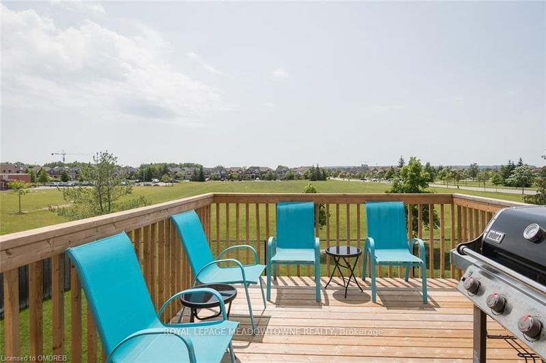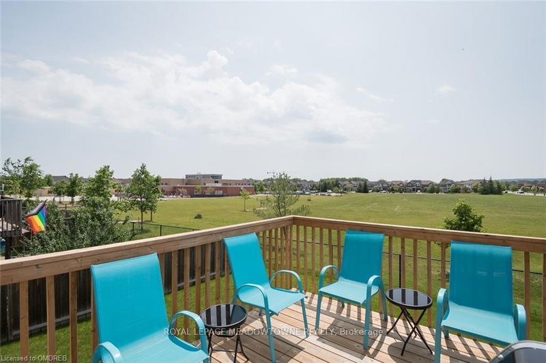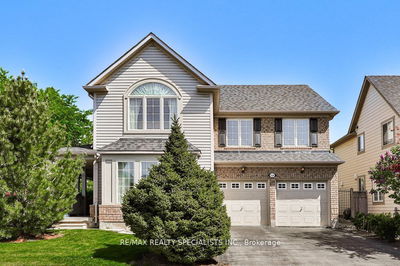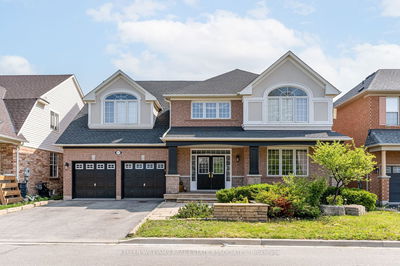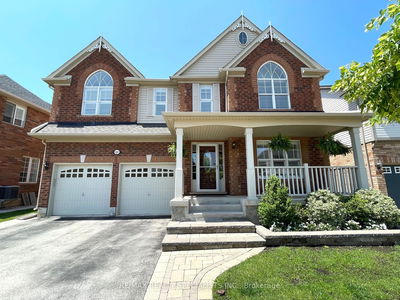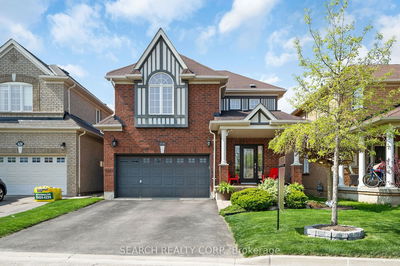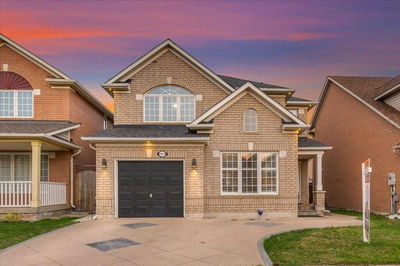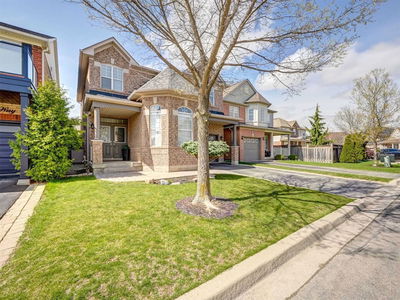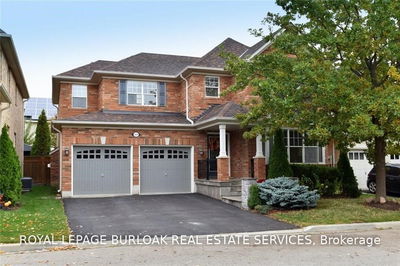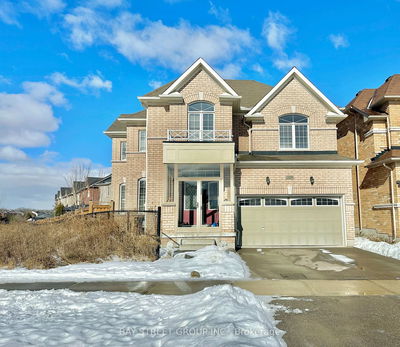Discover the perfect family home nestled in a peaceful crescent. This charming original owner property offers over 2000 above grade square feet, plus easy access to parks, schools, and shops. With a spacious pool-sized pie shaped lot that backs onto greenspace and a school, the backyard provides privacy and serene views. The kitchen is stylish and bright, featuring rich brown cabinets, granite counters, and stainless-steel appliances, including a gas range and deck overlooking huge yard. Enjoy the open living and dining areas, hardwood flooring, and a cozy family room with a gas fireplace. Upstairs, find four roomy bedrooms, including a primary suite with a walk-in closet, ensuite and laundry room. The unfinished basement has a walk-out to the backyard and potential for a 3-piece bath. Additional highlights include a covered front porch, stamped concrete in front, 9-foot ceilings, and parking for two vehicles. This home is a haven of comfort and convenience.
Property Features
- Date Listed: Tuesday, June 27, 2023
- Virtual Tour: View Virtual Tour for 1239 Robson Crescent
- City: Milton
- Neighborhood: Beaty
- Major Intersection: Clark And Ferguson
- Full Address: 1239 Robson Crescent, Milton, L9T 6W1, Ontario, Canada
- Family Room: Main
- Living Room: Main
- Kitchen: Main
- Listing Brokerage: Royal Lepage Meadowtowne Realty - Disclaimer: The information contained in this listing has not been verified by Royal Lepage Meadowtowne Realty and should be verified by the buyer.




