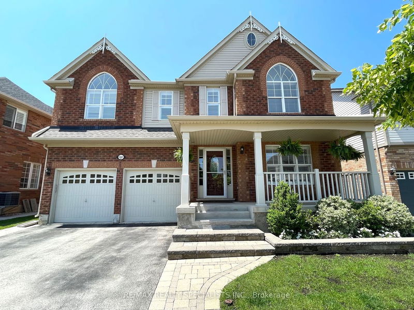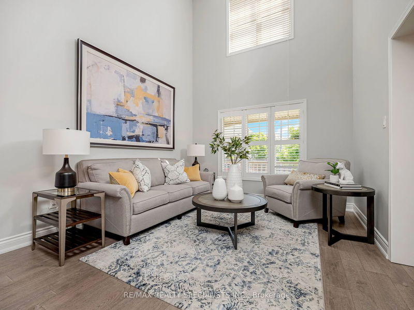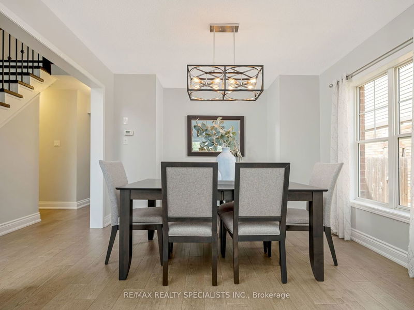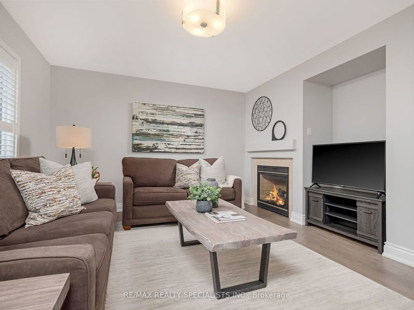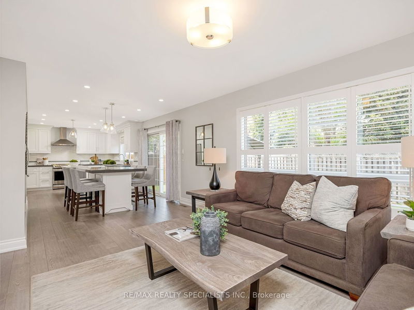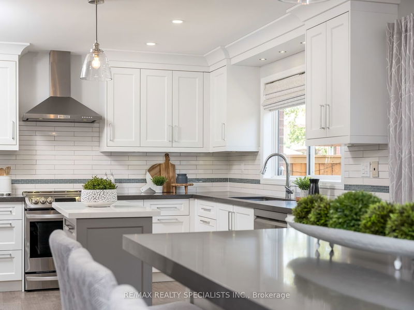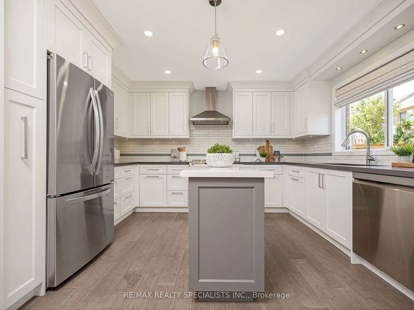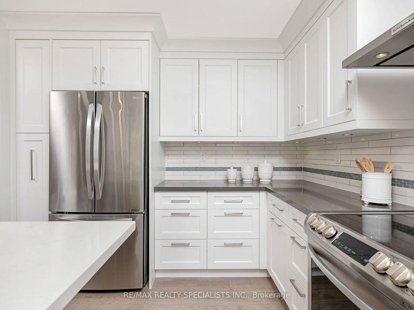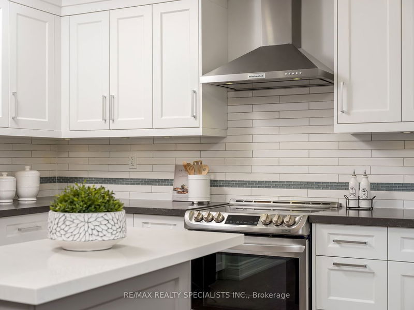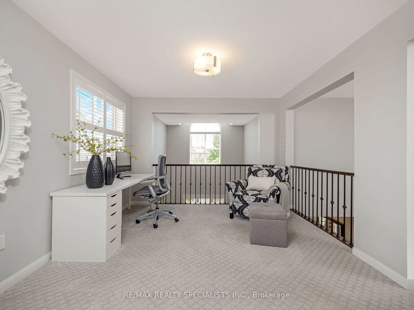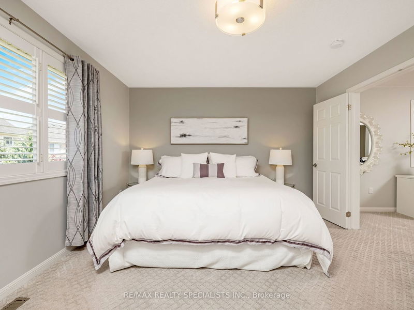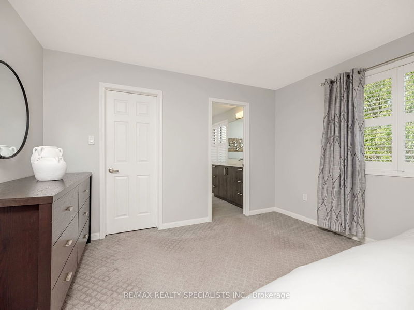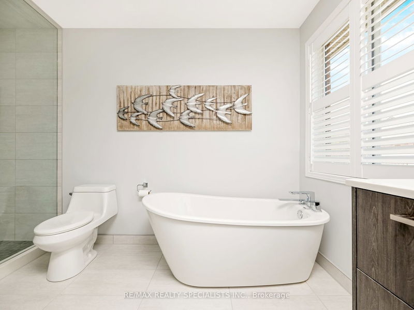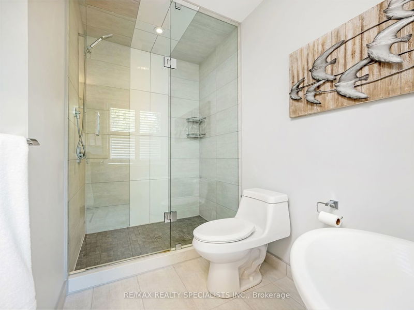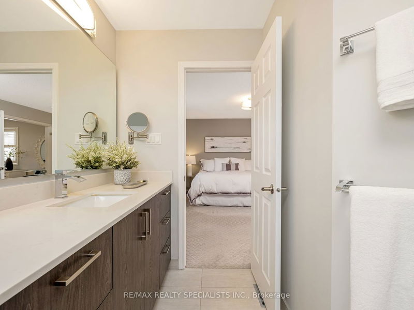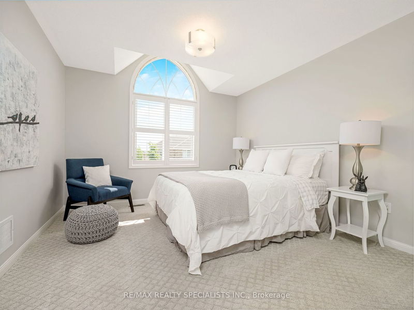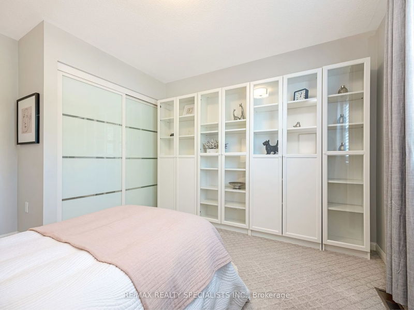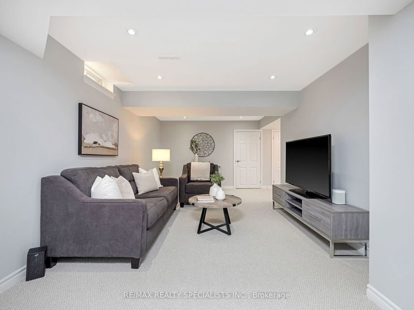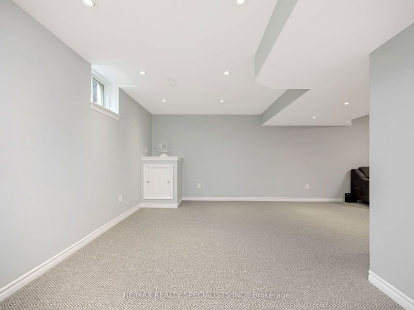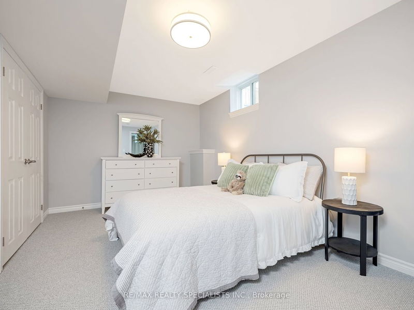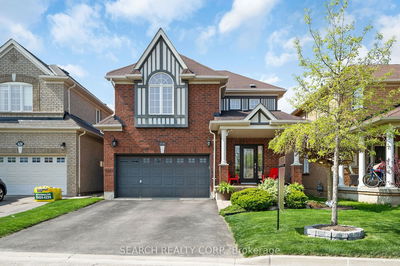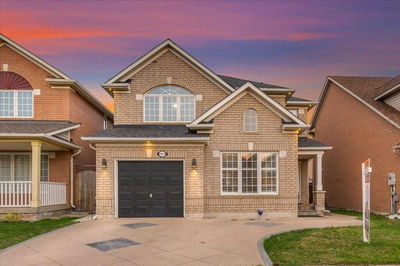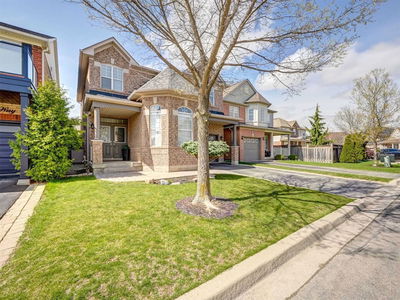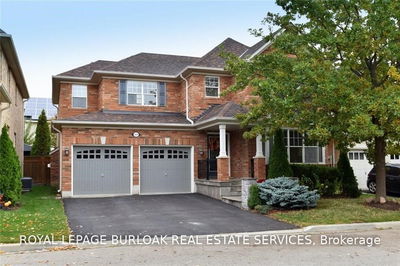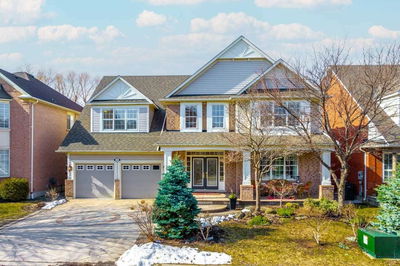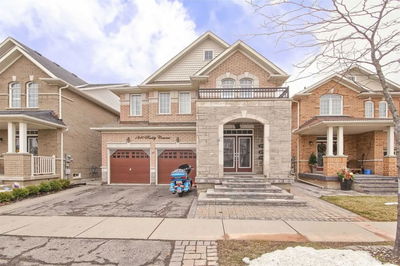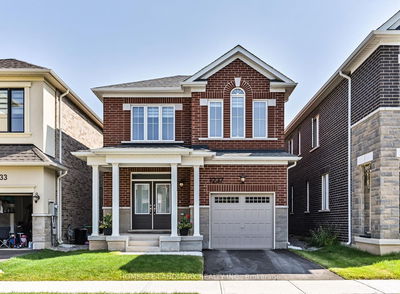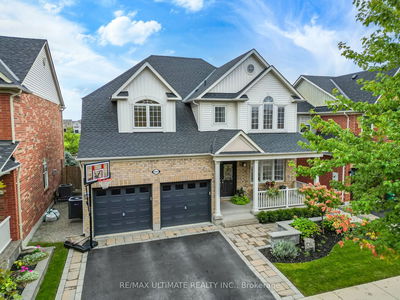Beautifully updated 4 + 1 bedroom, 3 bathroom detached home. No detail has been overlooked in the custom kitchen, complete w/ pull-out pantries & plenty of storage space. White extended cabinets & quartz countertops add an elegant touch to the space while the 7-seat built-in breakfast table is the perfect spot for hosting family and friends. Gather around the gas fireplace in the cozy family room or head downstairs to the fully finished basement w/ brand new berber carpet & pot lights. You'll find a fifth bedroom w/ an enlarged window, perfect for guests or an office space. The primary ensuite boasts a full glass shower & stand-alone soaker tub,. All four bedrooms are generously sized & have ample closet space, complete w/ California shutters. All bathrooms have been fully updated. The second-floor loft overlooks the living room w/ 18-foot soaring ceilings walking trails, parks, & mature trees in the neighbourhood, with schools & library just steps away.
Property Features
- Date Listed: Thursday, June 01, 2023
- Virtual Tour: View Virtual Tour for 1307 Marshall Crescent
- City: Milton
- Neighborhood: Beaty
- Major Intersection: Fourth Line / Marshall
- Full Address: 1307 Marshall Crescent, Milton, L9T 6T8, Ontario, Canada
- Living Room: Hardwood Floor, Large Window, Open Concept
- Kitchen: Hardwood Floor, Stainless Steel Appl, Quartz Counter
- Family Room: Hardwood Floor, Gas Fireplace, Pot Lights
- Listing Brokerage: Re/Max Realty Specialists Inc. - Disclaimer: The information contained in this listing has not been verified by Re/Max Realty Specialists Inc. and should be verified by the buyer.

