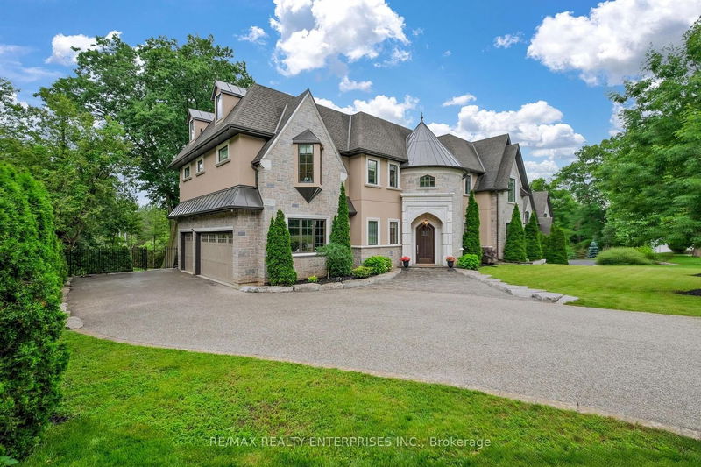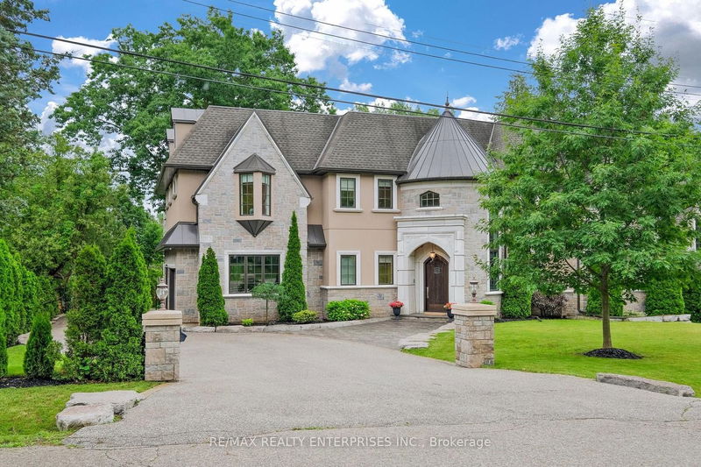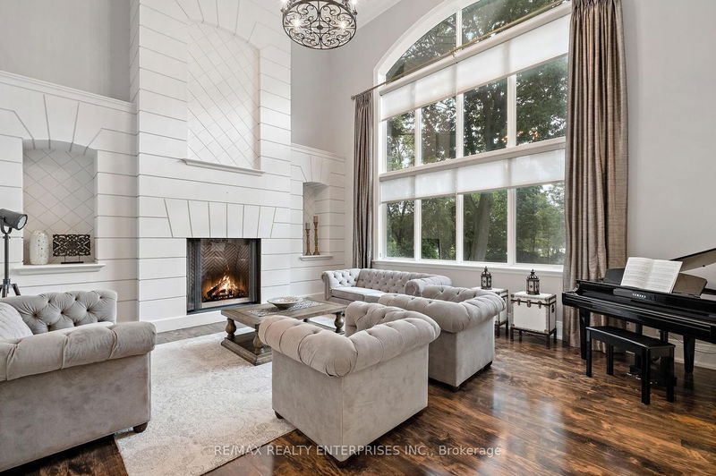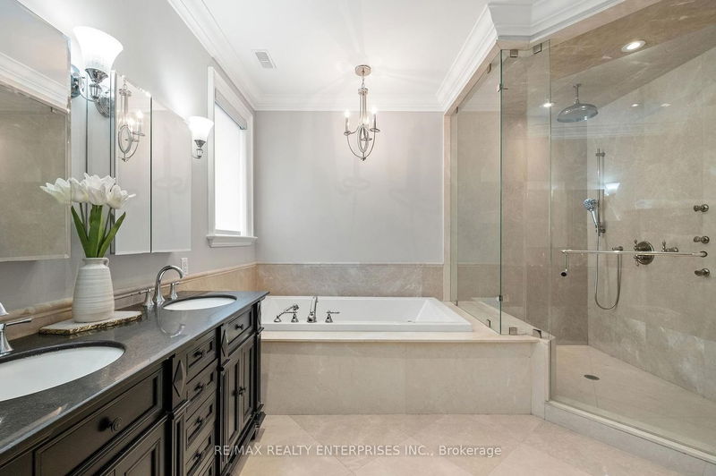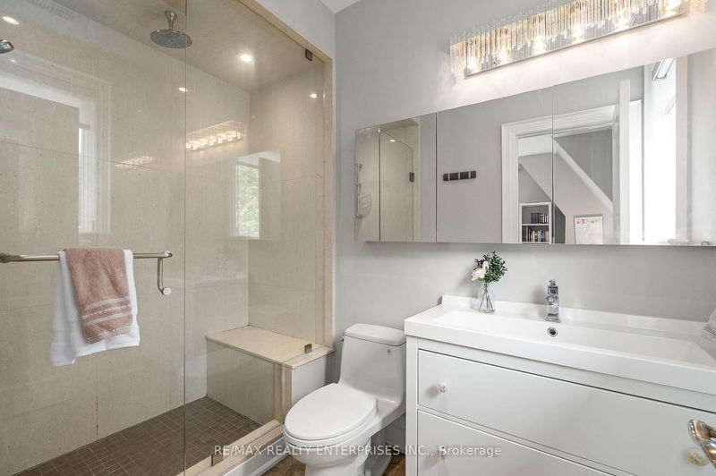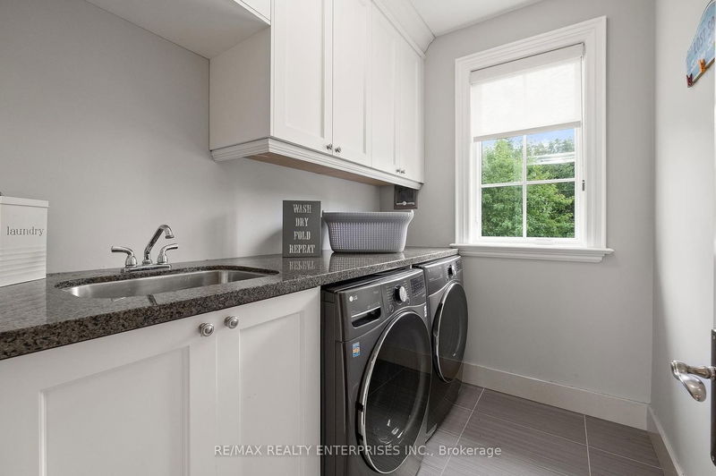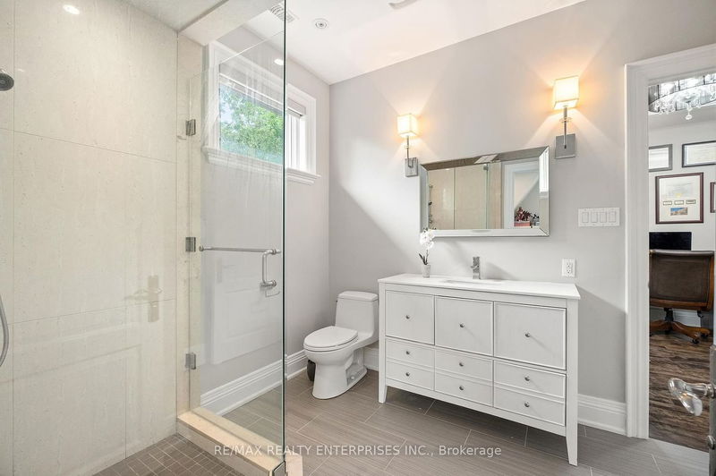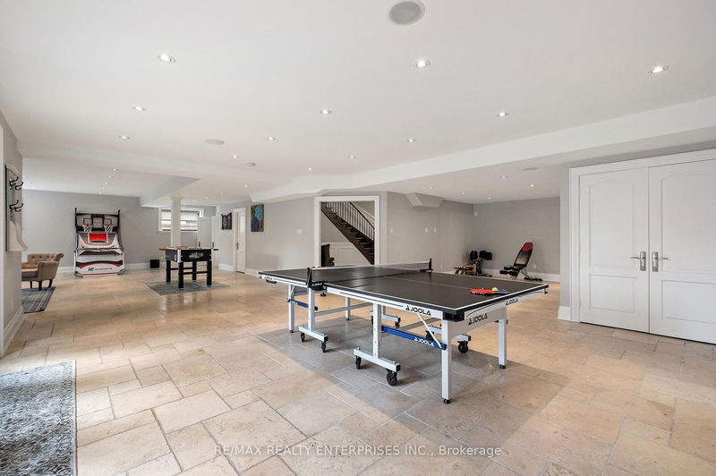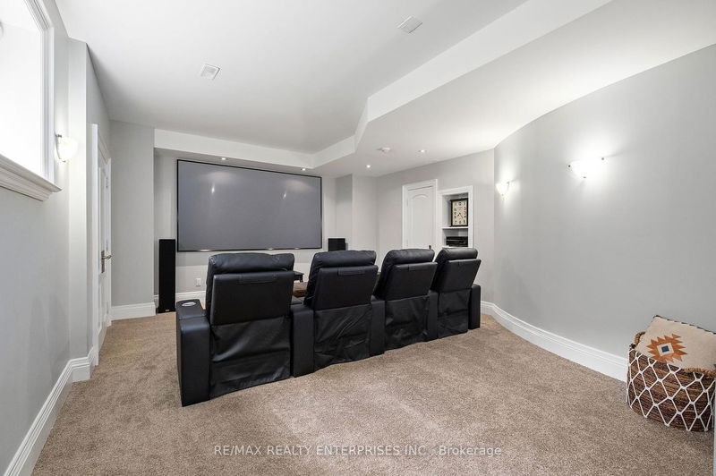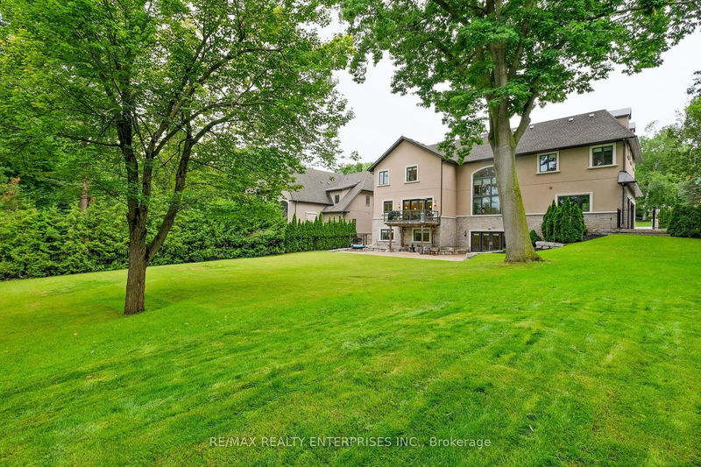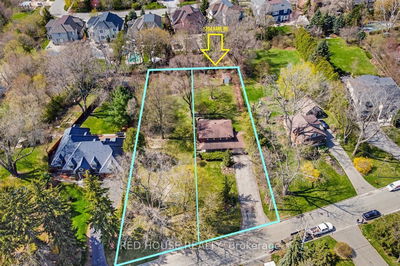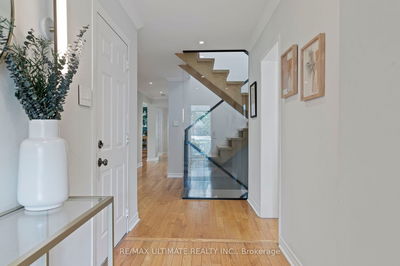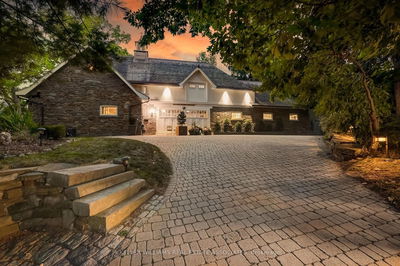An architectural gem in prestigious Lorne Park, this elegant custom built home is situated on a 100ft by195 ft premium lot. The grand foyer presents a stunning double staircase leading to 4 appointed bedrooms. The gourmet kitchen feat custom cabinets, granite countertops, b/i appliances & a large walk-in pantry.The breakfast area opens to the Great room w/ soaring ceilings & a stunning fireplace.The formal dining room feats a wine cellar & an additional private room on the main floor is suitable for a home office, library or living room. Lower level walk out opens up to an expansive and private backyard. The upper level features 4 bedrooms with multiple walk in closets & ensuites, 2 linen closets, a laundry room.Walking distance to lakefront parks and nature trails. Access to highly ranked public schools, this community has much to offer being located between Port Credit and Clarkson Village. Over 6000sqft of luxurious living space, this magnificant home is one of a kind!
Property Features
- Date Listed: Thursday, June 29, 2023
- Virtual Tour: View Virtual Tour for 1010 Albertson Crescent
- City: Mississauga
- Neighborhood: Lorne Park
- Major Intersection: Albertson & Lorne Park
- Full Address: 1010 Albertson Crescent, Mississauga, L5H 3C7, Ontario, Canada
- Family Room: Main
- Living Room: Main
- Kitchen: Main
- Listing Brokerage: Re/Max Realty Enterprises Inc. - Disclaimer: The information contained in this listing has not been verified by Re/Max Realty Enterprises Inc. and should be verified by the buyer.

