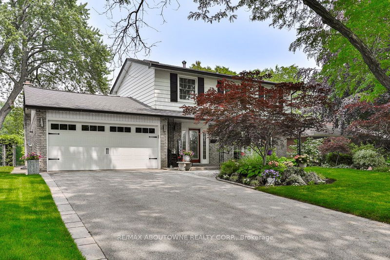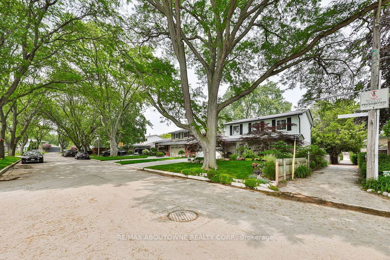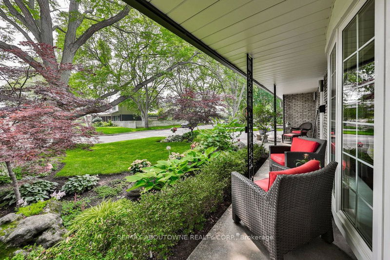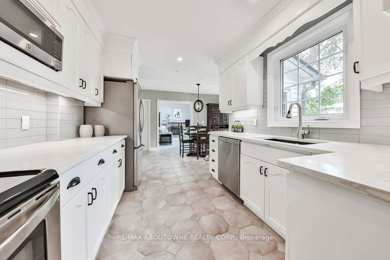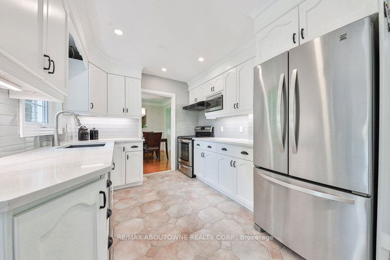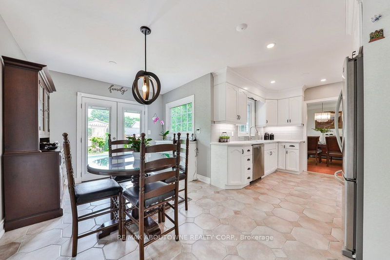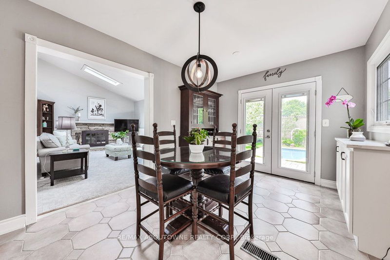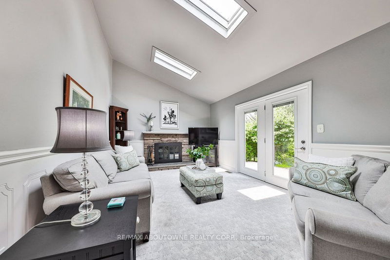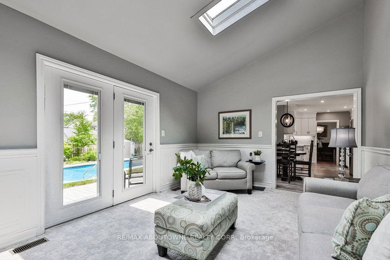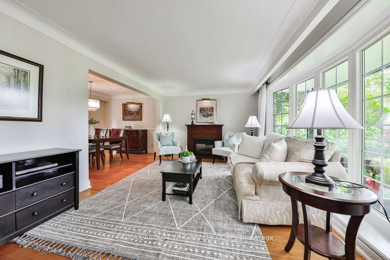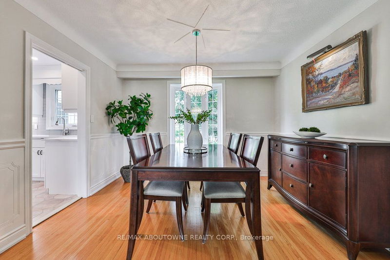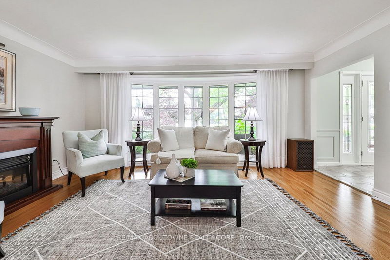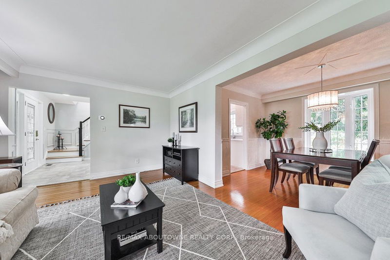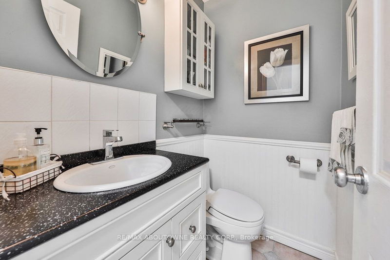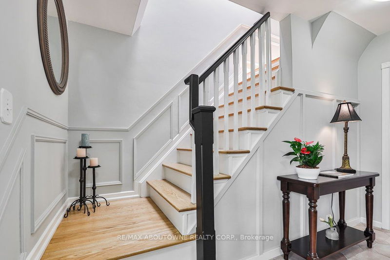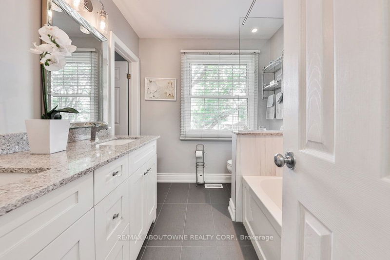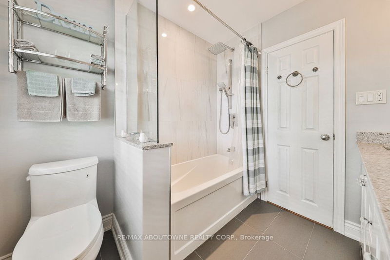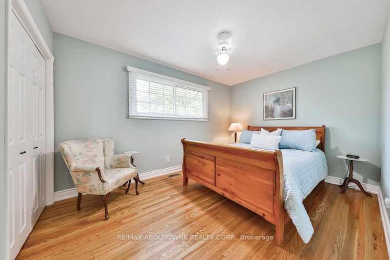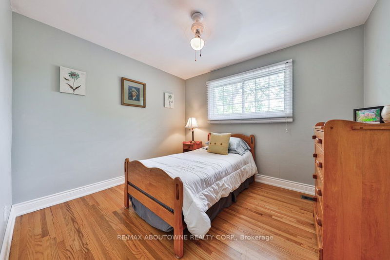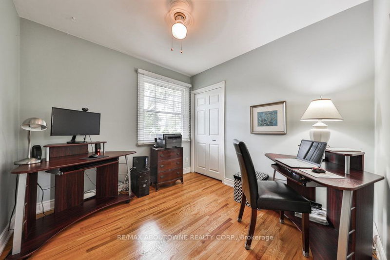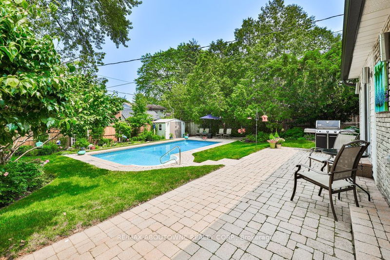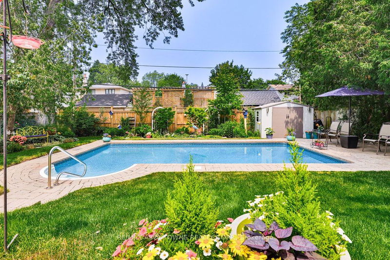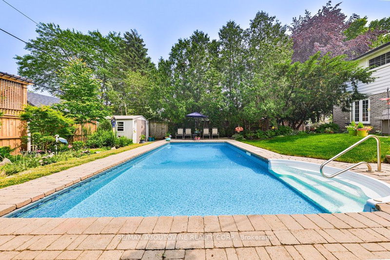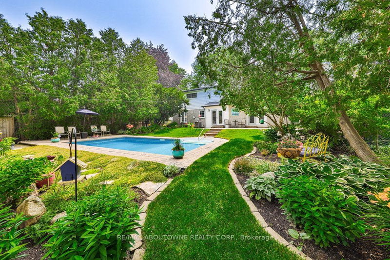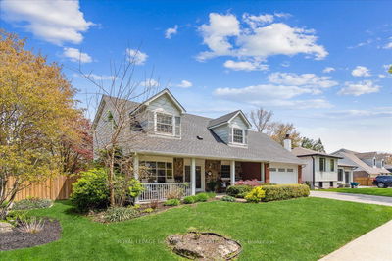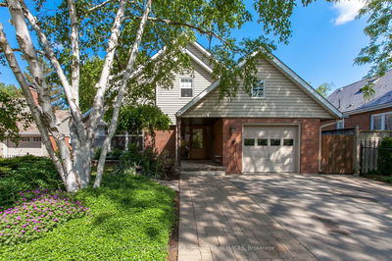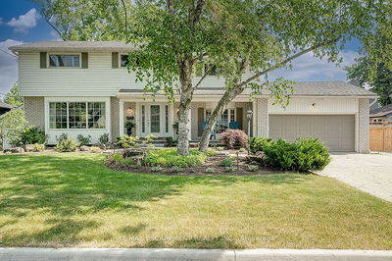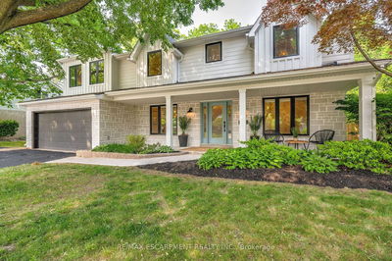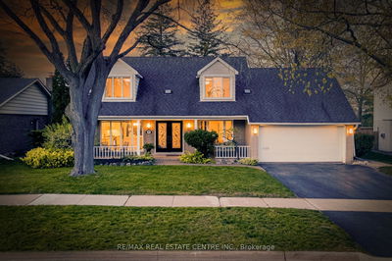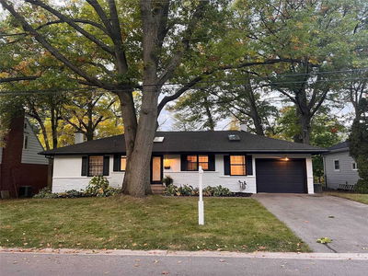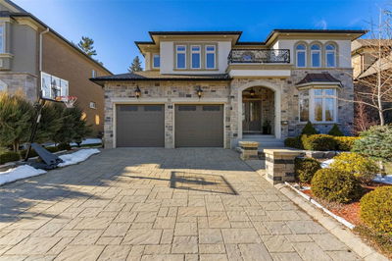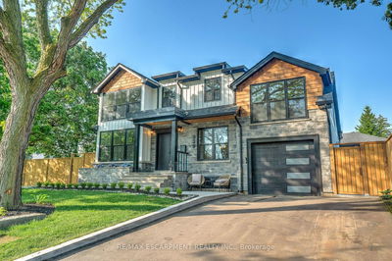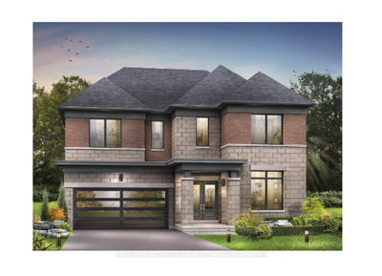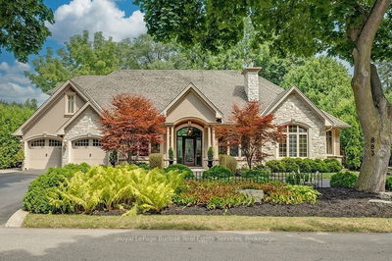Welcome to this picture perfect 2 storey 4 bedroom home on family friendly cul-de-sac in sought after neighbourhood of Aldershot. The professional landscaping perennial gardens provide incredible curb appeal & tranquility. The private & mature backyard is a family oasis with in-ground pool, interlocking patio, & vibrant gardens. The house has been beautifully renovated with a stunning eat-in kitchen with S/S appliance, quartz countertops, & glass tile backsplash.There are beautiful hardwood floors in the living & dining room, & tons of natural light. The family room is drenched in natural light with skylights, and sliding door out to the backyard. There are 4 good sized bedrooms upstairs all with hardwood floors. The generous sized primary bedroom has a large walk-in closet and direct access to the renovated main bath. The lower level has a nice sized living space with updated laundry and storage area. Houses of this quality on streets like this don't come often to the market.
Property Features
- Date Listed: Friday, June 30, 2023
- Virtual Tour: View Virtual Tour for 669 Vanderburgh Drive
- City: Burlington
- Neighborhood: LaSalle
- Major Intersection: Lakeshore / Vanderburgh
- Full Address: 669 Vanderburgh Drive, Burlington, L7T 3W5, Ontario, Canada
- Living Room: Flat
- Kitchen: Flat
- Family Room: Flat
- Listing Brokerage: Re/Max Aboutowne Realty Corp. - Disclaimer: The information contained in this listing has not been verified by Re/Max Aboutowne Realty Corp. and should be verified by the buyer.

