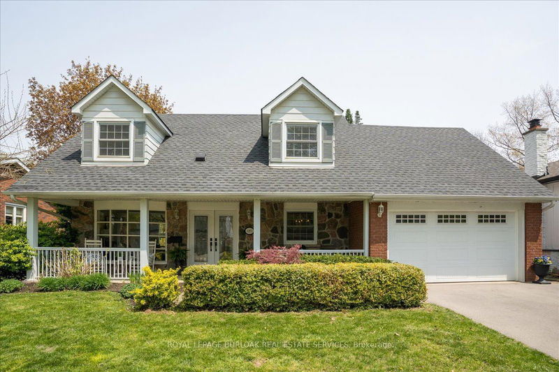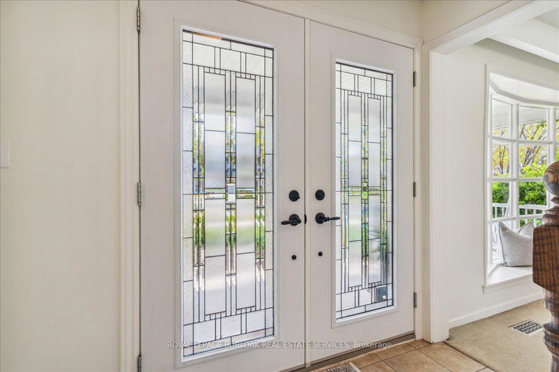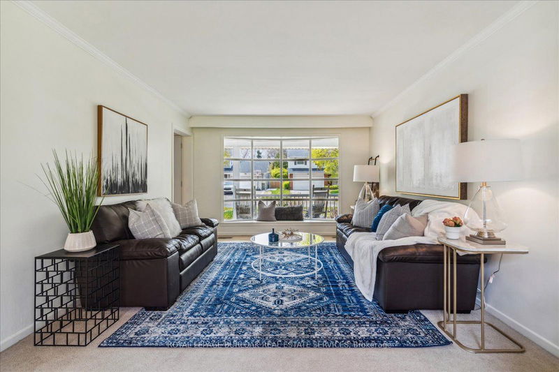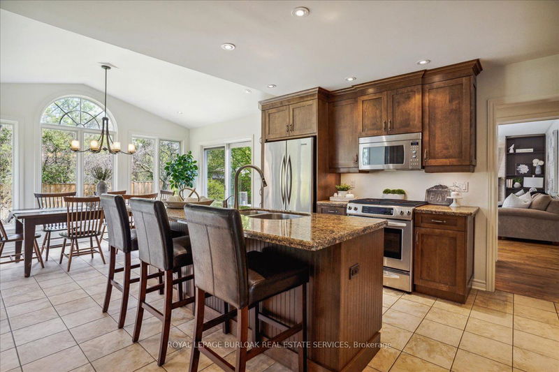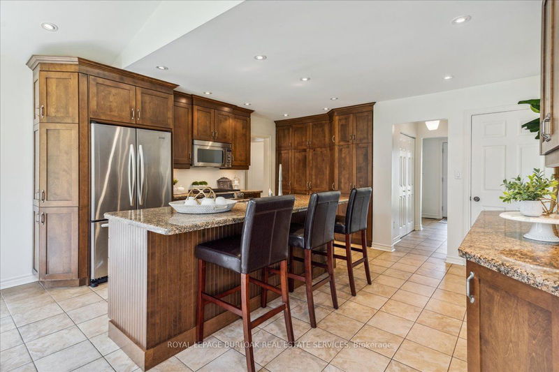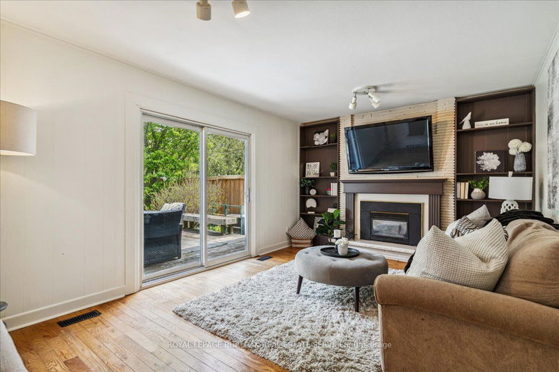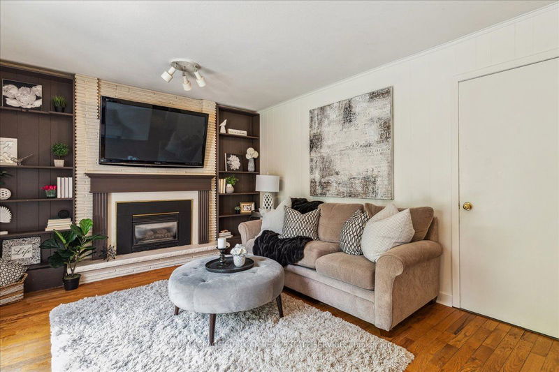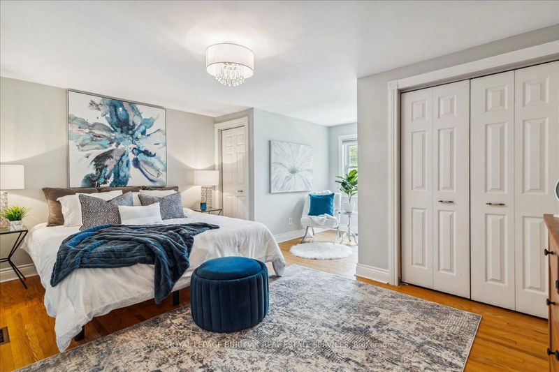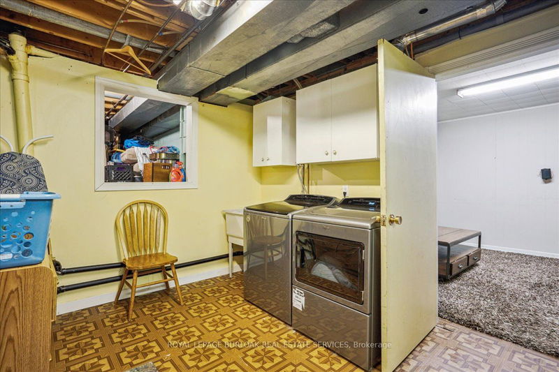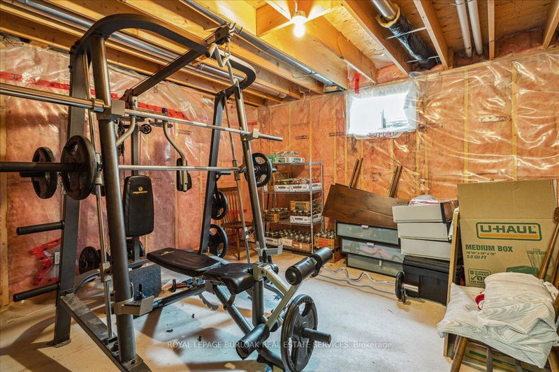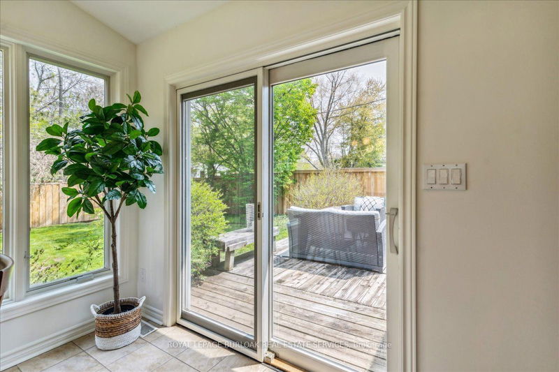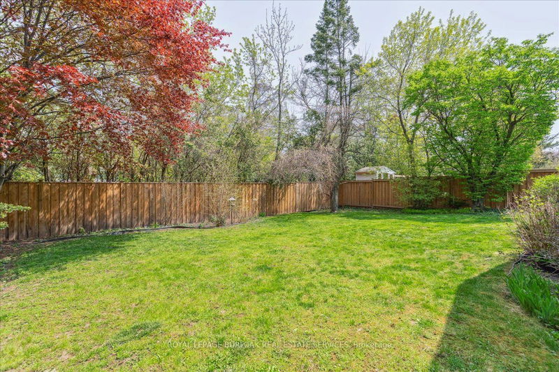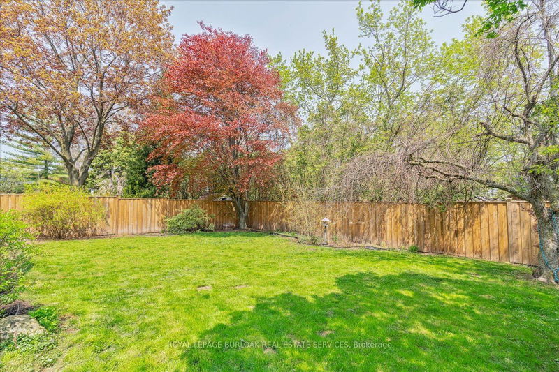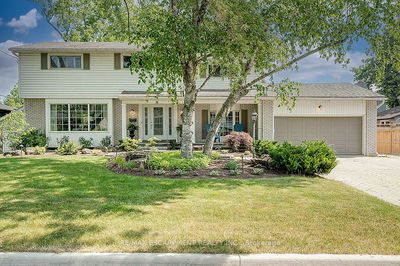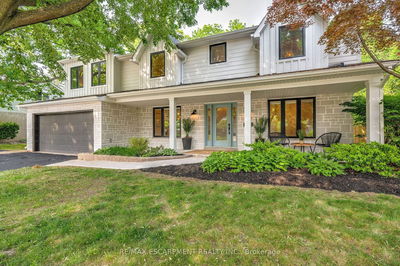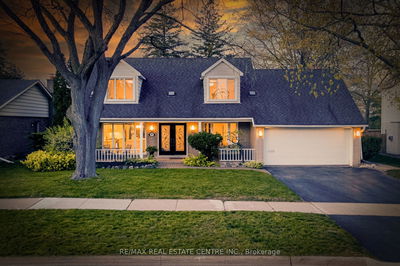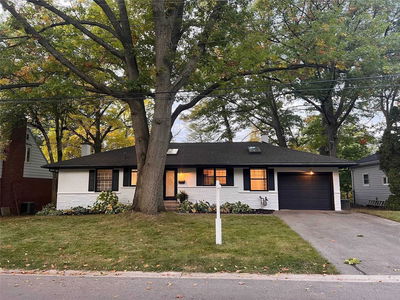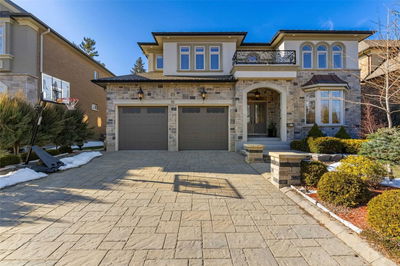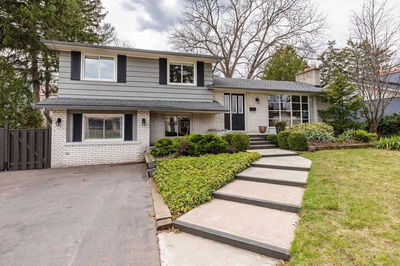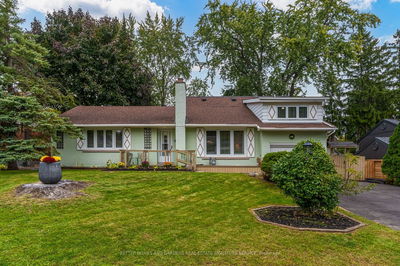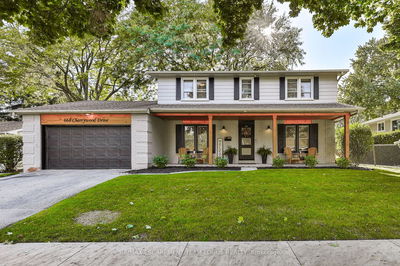Gorgeous 4 Bedroom 2 Storey Family Home On A Tree Lined Quiet Street In South Burlington's Aldershot Neighbourhood. Enjoy Entertaining In Your Expanded Gourmet Kitchen, With A Large Island, Dining Area With Surround Windows & Vaulted Ceiling Looking Onto The Private Fenced Pool-Sized Lot That Backs On To The Bike/Walking Trail. Bright Living Room, Separate Dining Room (Office), And A Main Floor Family Room Accessing The Deck. The Spacious Basement Has Two Recreation Areas - For Media Or Games Plus An Exercise Area. Stunning Primary Suite And 3 Other Large Bedrooms Plus An Updated Bathroom. Close Proximity To Burlington Waterfront Parks, Schools, Shopping, Dining, Schools, Recreation, Highways And Transit. Welcome Home...
Property Features
- Date Listed: Thursday, May 11, 2023
- Virtual Tour: View Virtual Tour for 685 Cherrywood Drive
- City: Burlington
- Neighborhood: LaSalle
- Major Intersection: North Shore/Vanderburgh
- Full Address: 685 Cherrywood Drive, Burlington, L7T 3W9, Ontario, Canada
- Living Room: Main
- Kitchen: Main
- Family Room: Main
- Listing Brokerage: Royal Lepage Burloak Real Estate Services - Disclaimer: The information contained in this listing has not been verified by Royal Lepage Burloak Real Estate Services and should be verified by the buyer.


