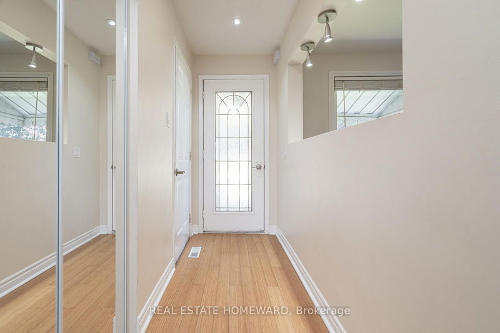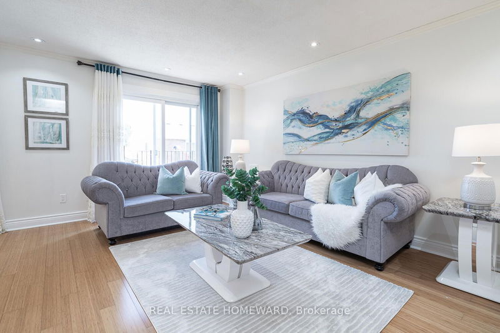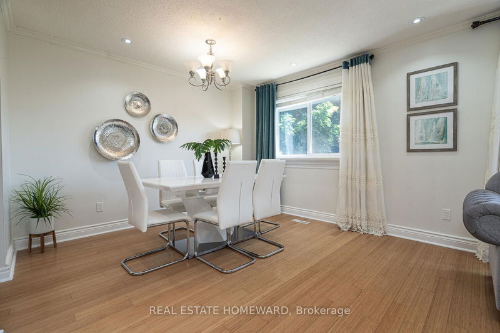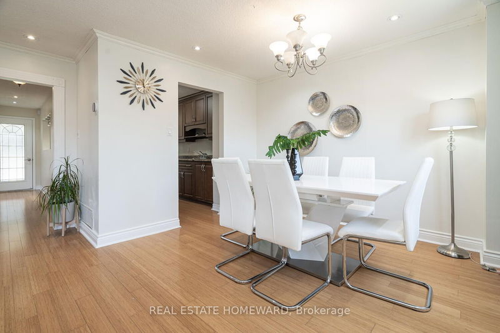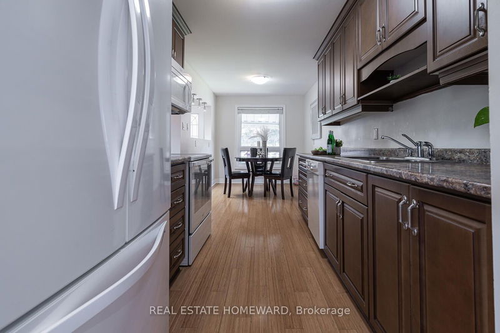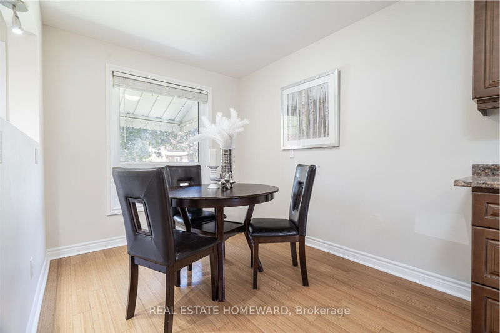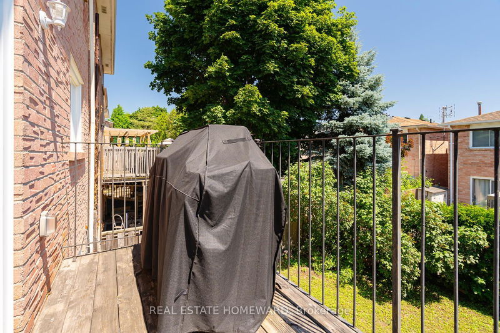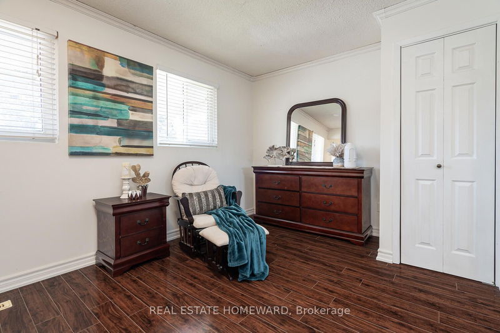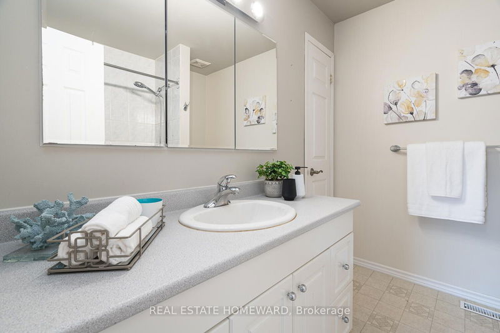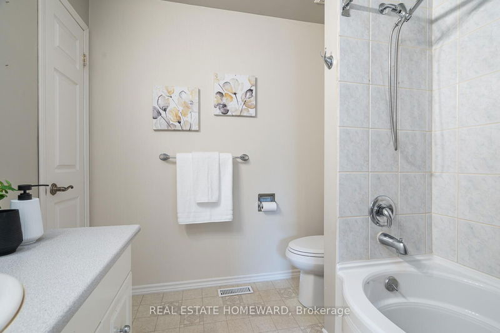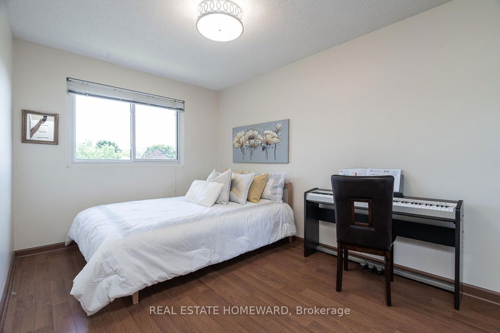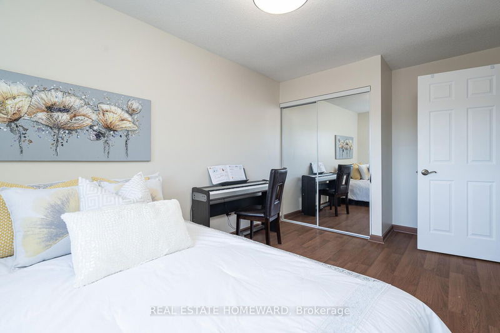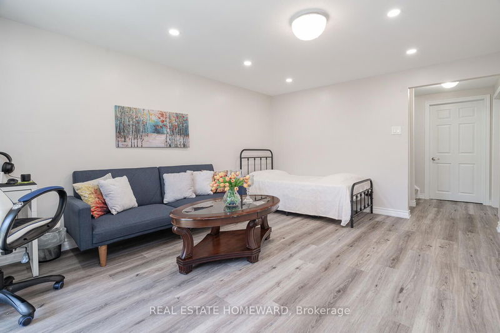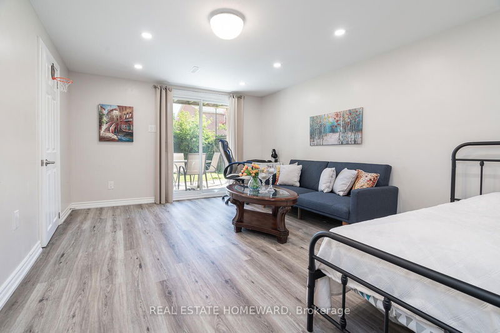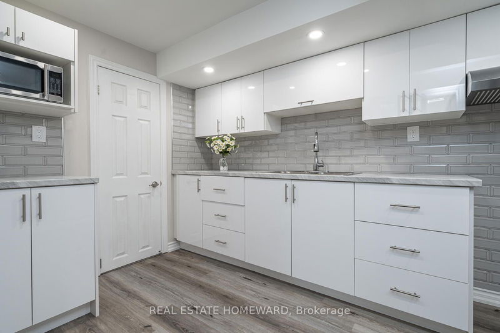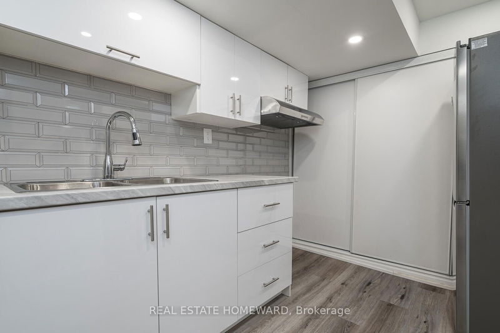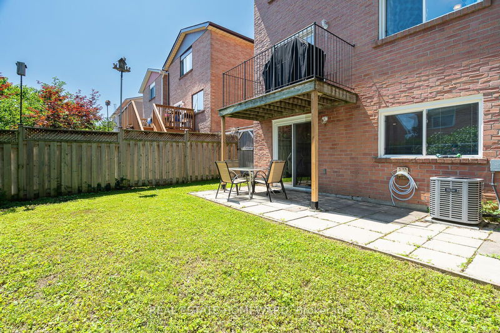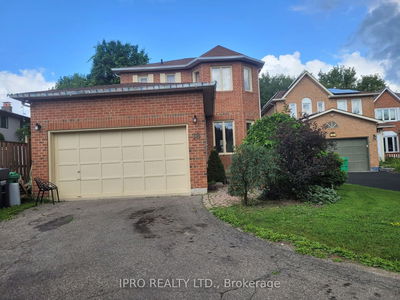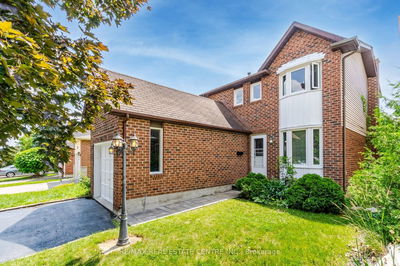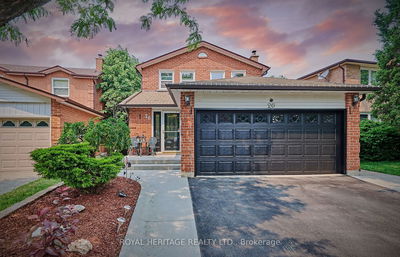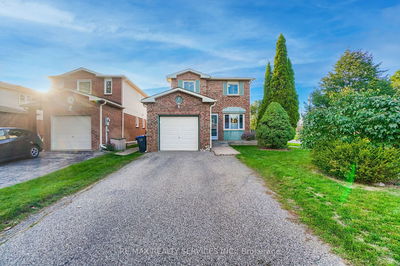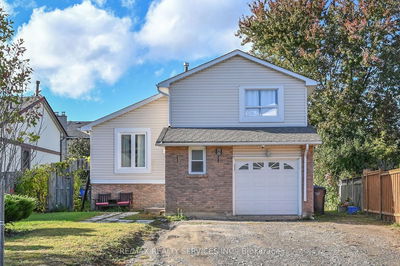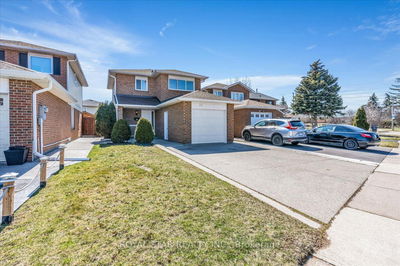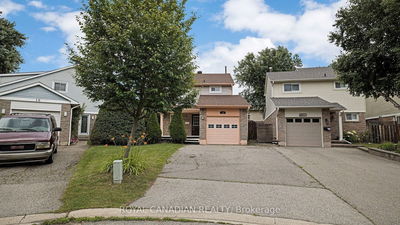Stunning Detached Home With Walk-Out Rental Unit In The Sought-After Heart Lake Area! Step Inside & Be Greeted By A Beautifully Renovated Gourmet Kitchen Featuring Hardwood Floors, Pot Drawers, A B/I microwave & Dishwasher. The Warm & Inviting Living And Dining Rooms Boast Elegant Hardwood Flooring, Crown Molding, And A Walkout To A Balcony. Upstairs, you'll find Three Spacious Bedrooms, A Large Primary Bedroom With His/Her Closets, Providing Ample Storage Space. Professionally Finished (2022) Walk-Out Basement With A Full Kitchen & The 4th bedroom & Private Yard Is Ideal For Accommodating Large, Multi-Generational Families Or Can Be Utilized As An Income-Generating Rental Unit. This Home Is Situated In An Excellent Family-Friendly Neighborhood, Surrounded By Nature's Beauty. Nearby Trails Leading To Heart Lake Conservation, Perfect For Nature Lovers. Enjoy The Convenience Of Being Close To Parks, Schools, Shopping And All Major Highways, Making Commuting A Breeze.
Property Features
- Date Listed: Friday, July 07, 2023
- Virtual Tour: View Virtual Tour for 21 Rawling Crescent
- City: Brampton
- Neighborhood: Heart Lake East
- Major Intersection: Sandalwood/ Royal Palm
- Full Address: 21 Rawling Crescent, Brampton, L6Z 1N7, Ontario, Canada
- Living Room: Bamboo Floor, Crown Moulding, W/O To Deck
- Kitchen: Bamboo Floor, Eat-In Kitchen, B/I Dishwasher
- Kitchen: Laminate, Separate Rm, Stainless Steel Appl
- Listing Brokerage: Real Estate Homeward - Disclaimer: The information contained in this listing has not been verified by Real Estate Homeward and should be verified by the buyer.




