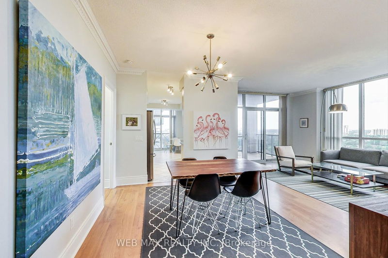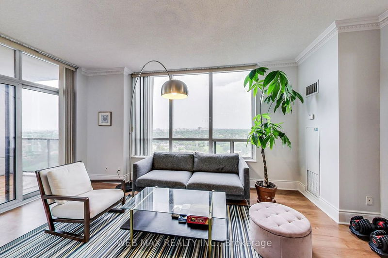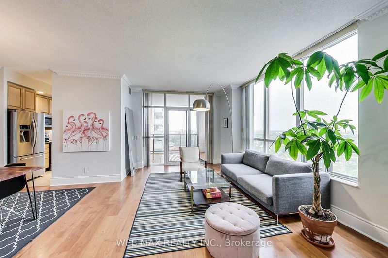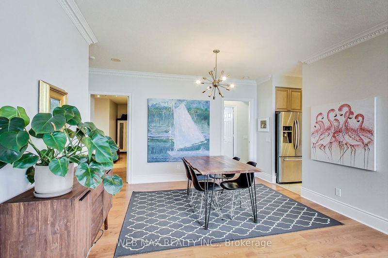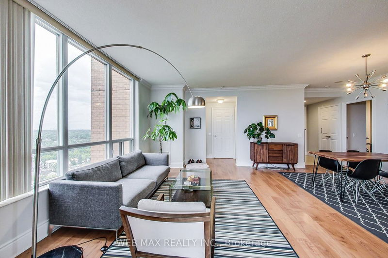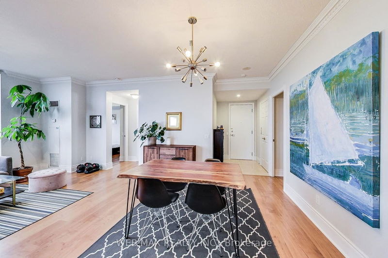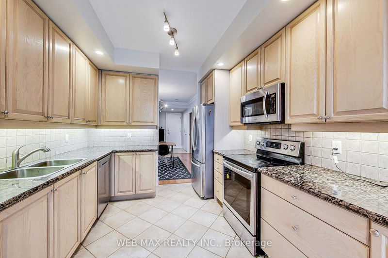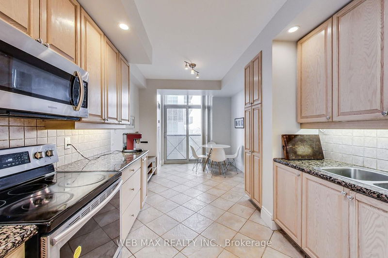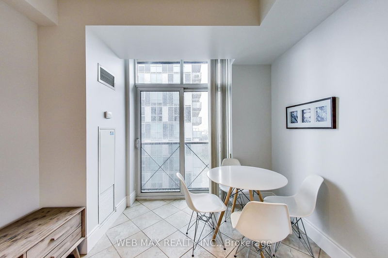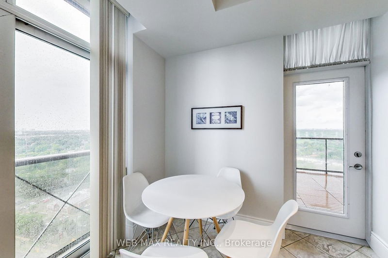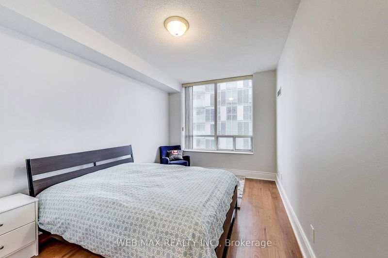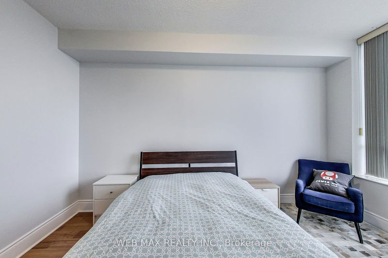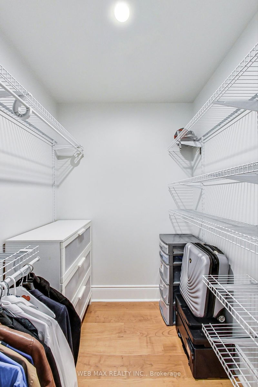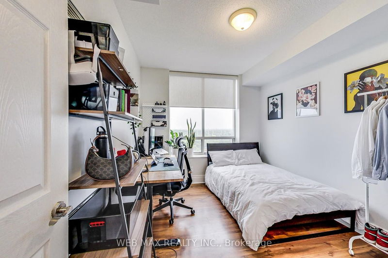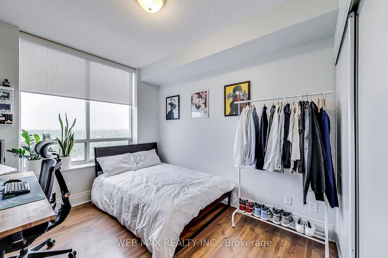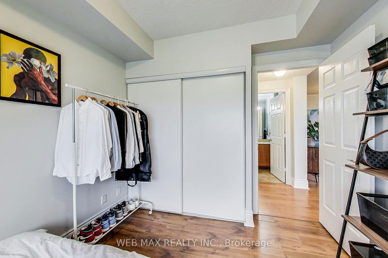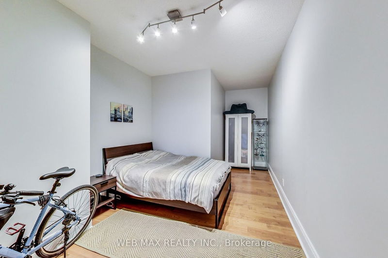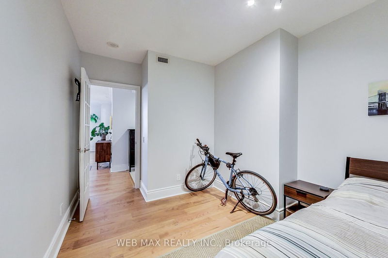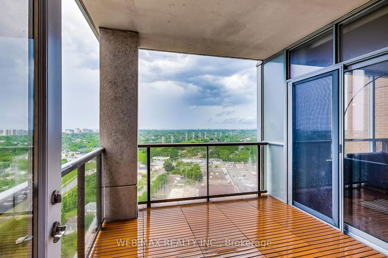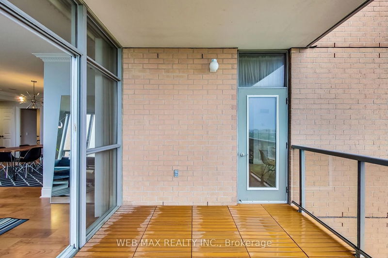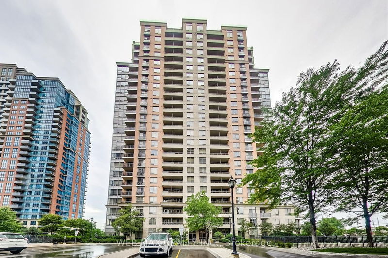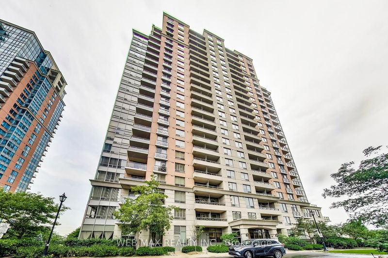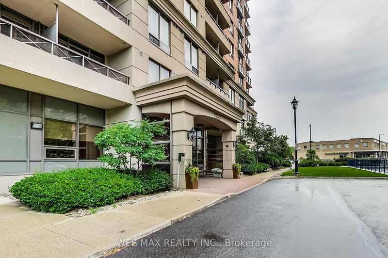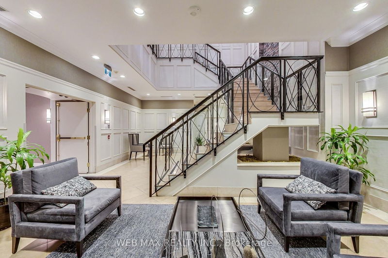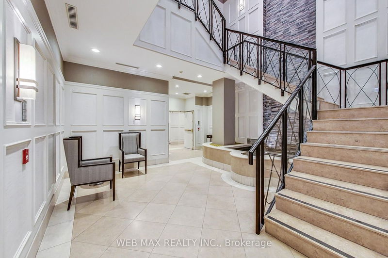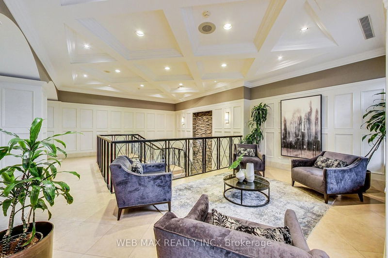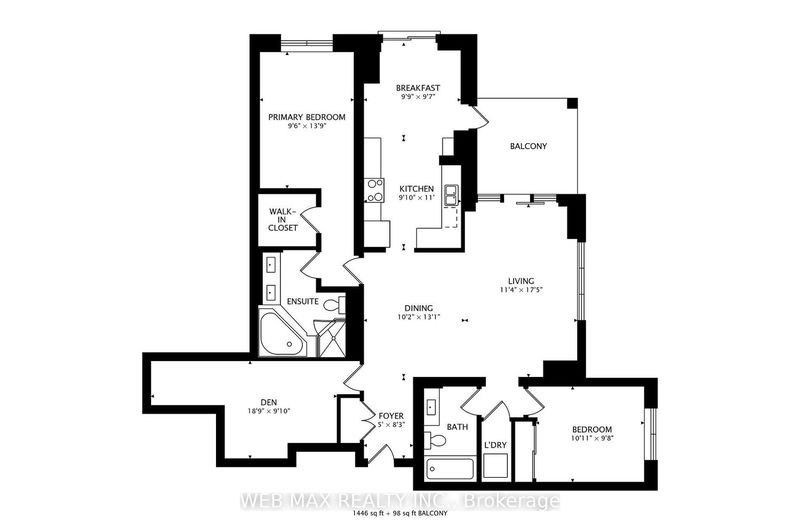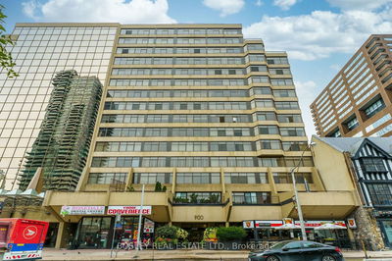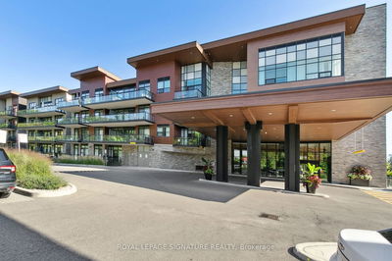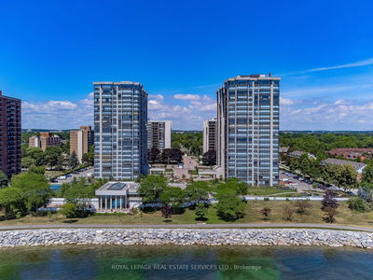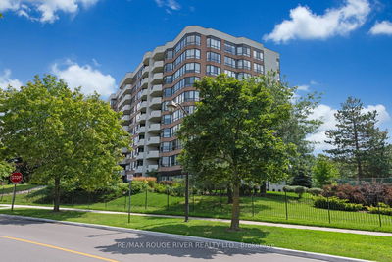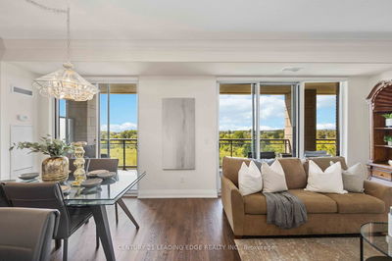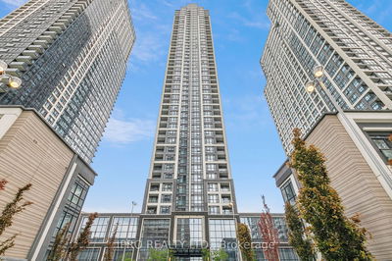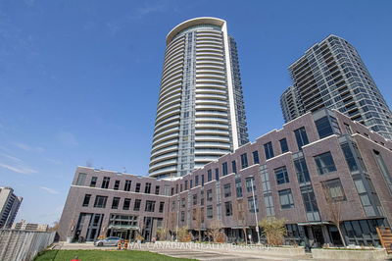Rare 9ft Ceiling 2 Bedroom plus Den/3rdBr unit with spectacular unobstructed sunset views of Etobicoke and Mississauga skyline from the 23rd floor. Spacious airy split bedroom layout. Large kitchen with granite counter tops, stainless steel appliances, breakfast area & walk-out to a large corner balcony. The living room / dining room is a large open concept design with crown moulding. Large Primary Bedroom has a clear SW view, walk-in closets & 5 pc ensuite bath with a separate oval tub and separate standing shower, and double side by side vanity sinks. The second bedroom features and double closet and easy access to the 2nd bathroom. The L-shaped Den could be could and is used as additional bedroom. The building is located just steps from the Kipling transit hub and Farm Boy. Storage locker and 2 tandem parking spots is perfect for multi-car families or rent it out for additional rental income.
Property Features
- Date Listed: Tuesday, July 11, 2023
- Virtual Tour: View Virtual Tour for 2318-5233 Dundas Street W
- City: Toronto
- Neighborhood: Islington-City Centre West
- Full Address: 2318-5233 Dundas Street W, Toronto, M9B 6M1, Ontario, Canada
- Living Room: Laminate, Combined W/Dining, W/O To Balcony
- Kitchen: Laminate, Modern Kitchen, Galley Kitchen
- Listing Brokerage: Web Max Realty Inc. - Disclaimer: The information contained in this listing has not been verified by Web Max Realty Inc. and should be verified by the buyer.

