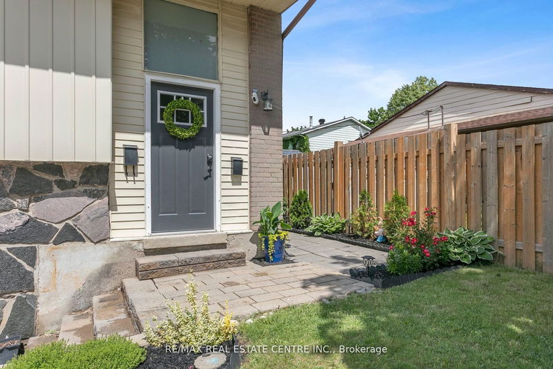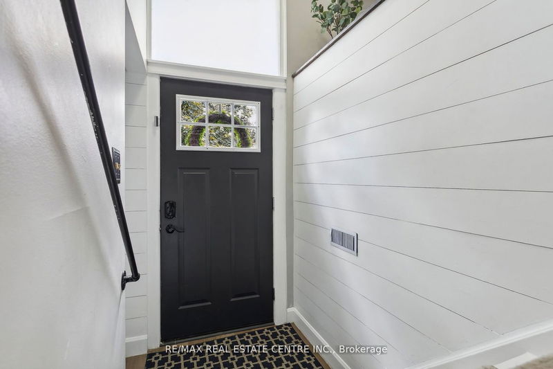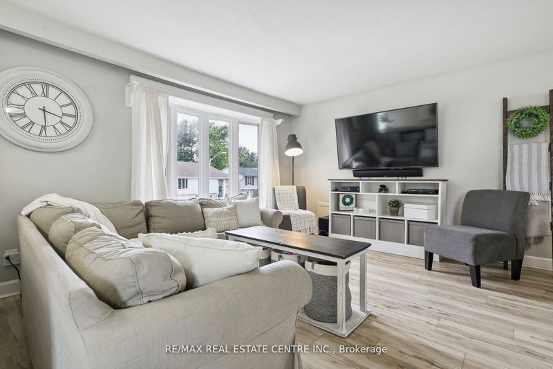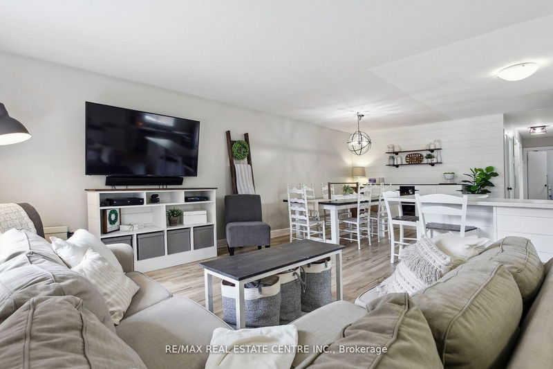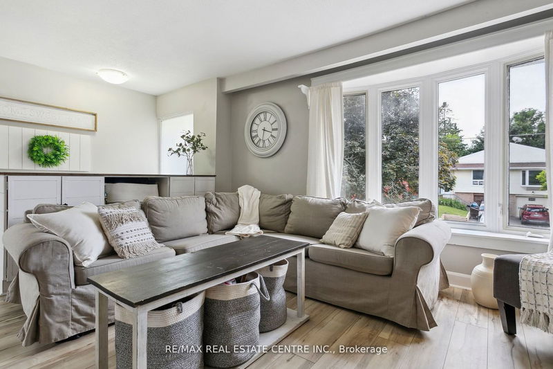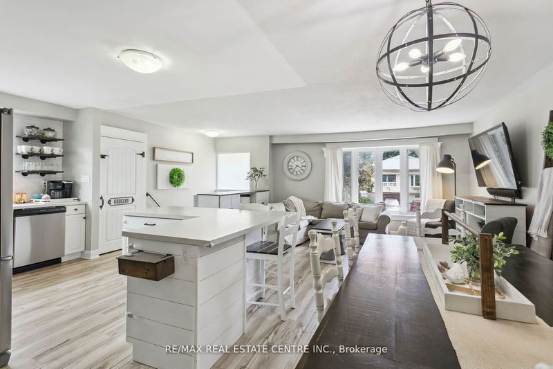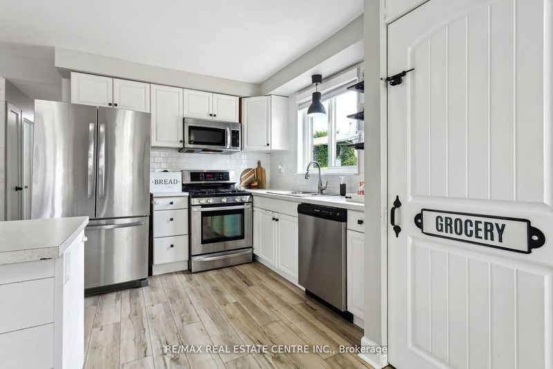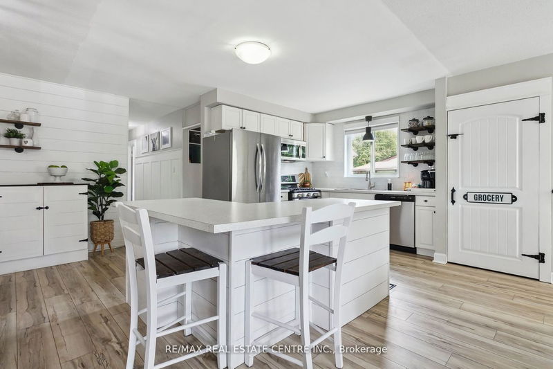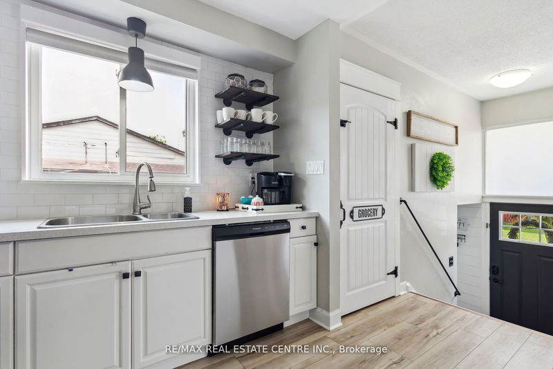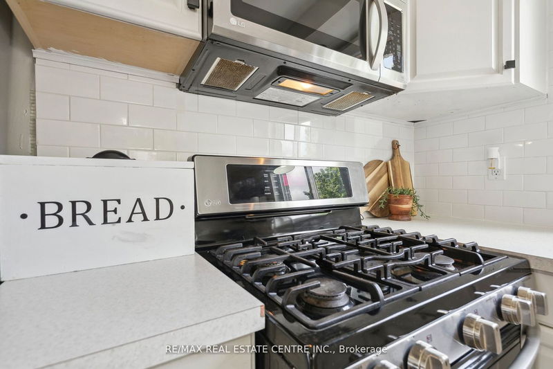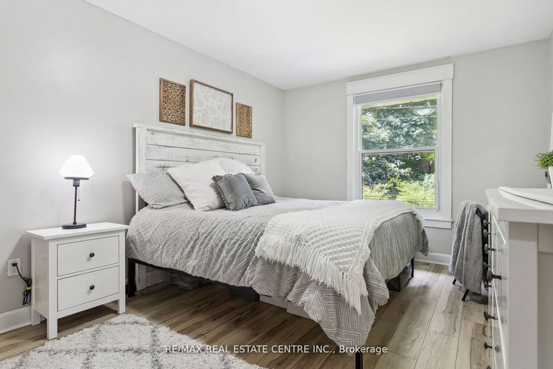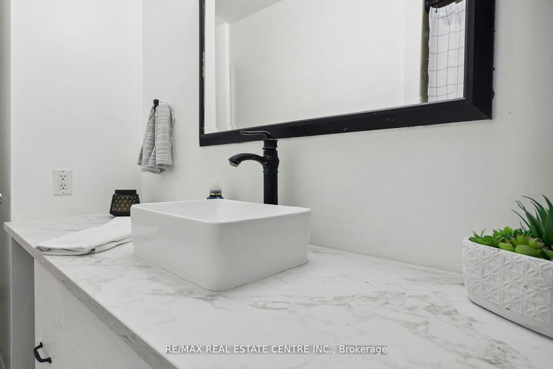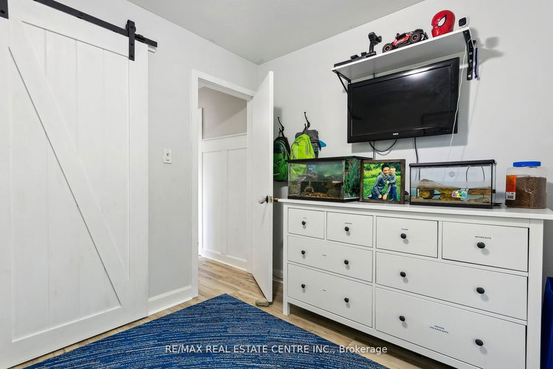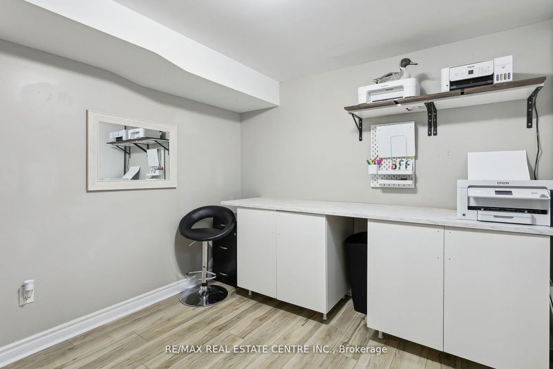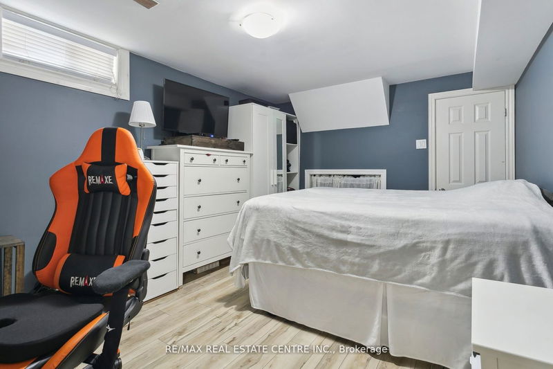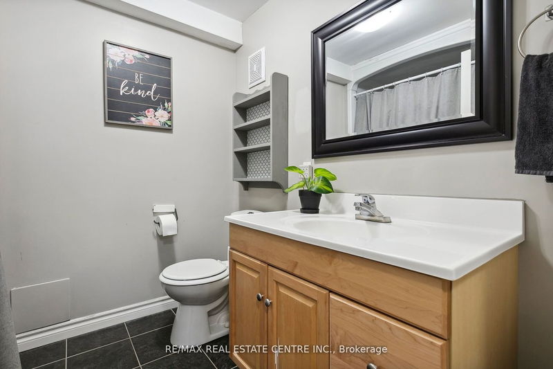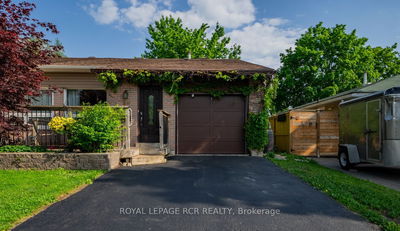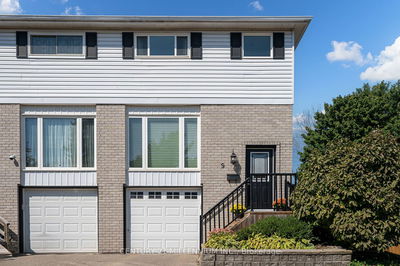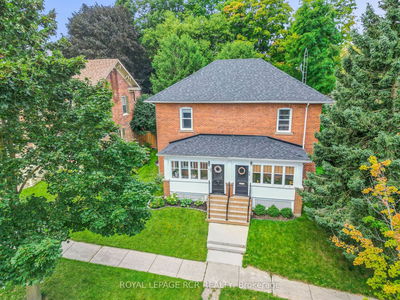Welcome To A First-Time Buyers Dream Home! This 3 + 1 BR Raised Bungalow Is Located In A Family Friendly Neighborhood, Close To Schools, Shopping & Commute Routes! The Main Floor Boasts A Bright & Spacious Open Concept Layout With A Modern Kitchen, Island, Large DR Area & Living Room Space. Updated S/S Kitchen Appliances Including A Gas Stove! Down The Hallway You'll Find An Updated 4 PC Bathroom & A Separate Laundry Room. The 3 BR's Are All Bright & Spacious. The Entire Home Has Been Updated With Beautiful Luxury Vinyl Plank Flooring. The Full Finished Basement Has A Separate Entrance Leading To A Versatile Space Complete With A Full Bathroom, Laundry Room, Kitchen, Living Room, Office/Den & A Good Size Bedroom. So Many Possibilities! A Walkout To The Back Yard & Access To The Garage Make This A Unique Opportunity!
Property Features
- Date Listed: Tuesday, July 11, 2023
- City: Orangeville
- Neighborhood: Orangeville
- Major Intersection: Townline / Cardwell
- Full Address: 57 Cardwell Street, Orangeville, L9W 2V7, Ontario, Canada
- Kitchen: Vinyl Floor, Stainless Steel Appl, Centre Island
- Living Room: Vinyl Floor, Open Concept
- Kitchen: Vinyl Floor, Walk-Out
- Living Room: Vinyl Floor, Closet
- Listing Brokerage: Re/Max Real Estate Centre Inc. - Disclaimer: The information contained in this listing has not been verified by Re/Max Real Estate Centre Inc. and should be verified by the buyer.


