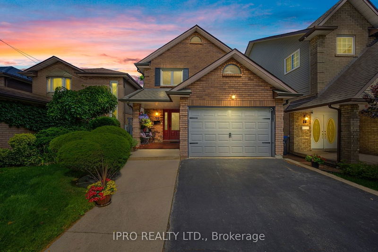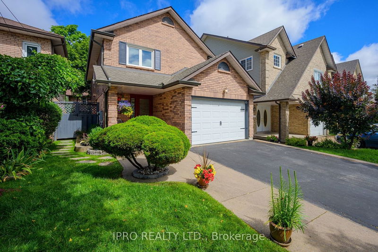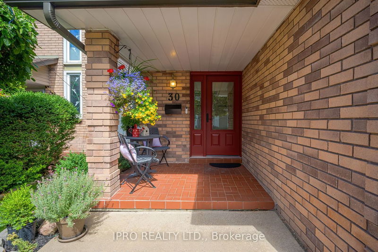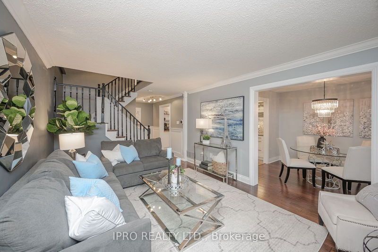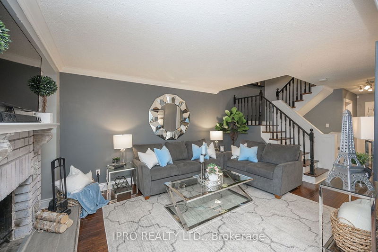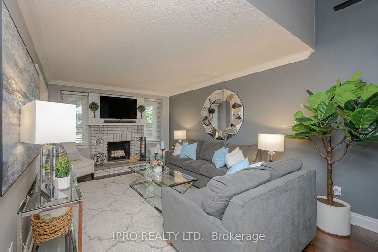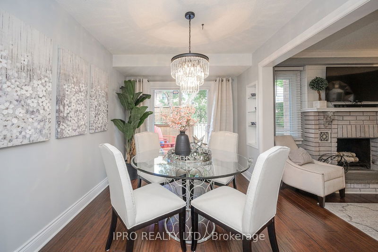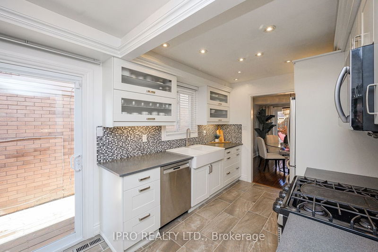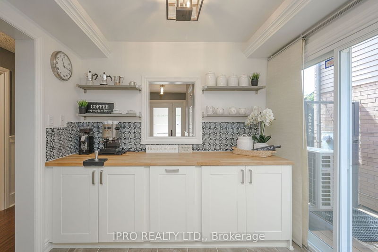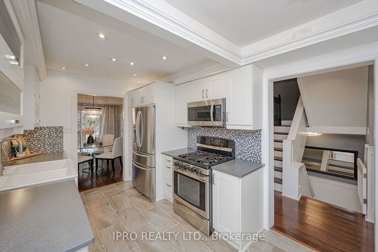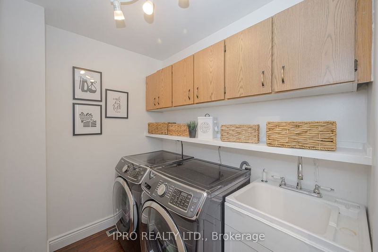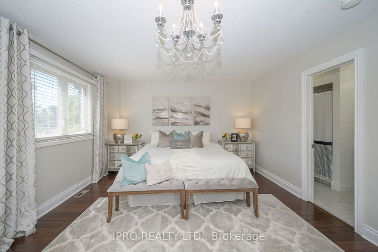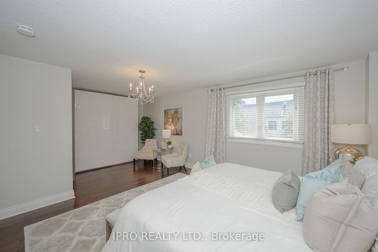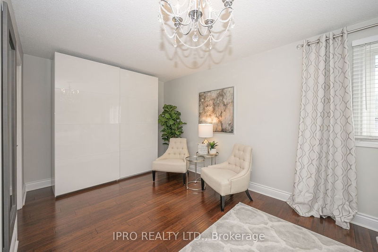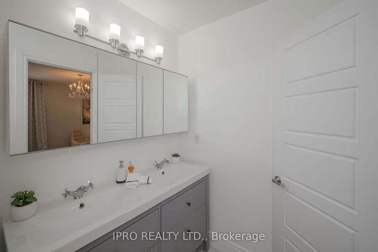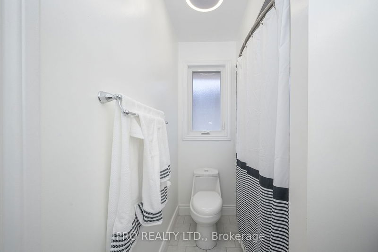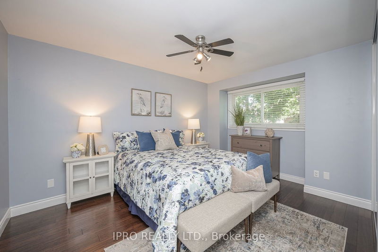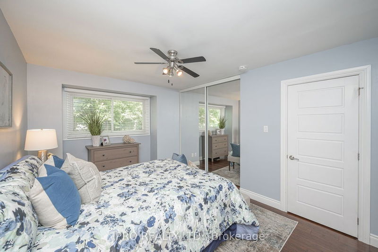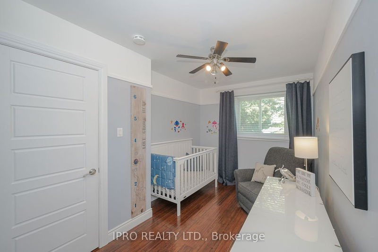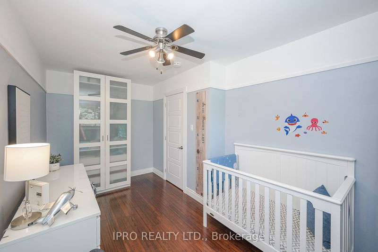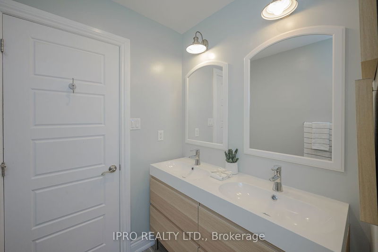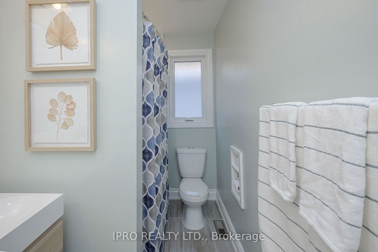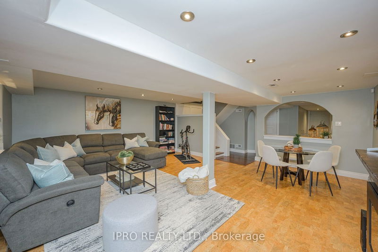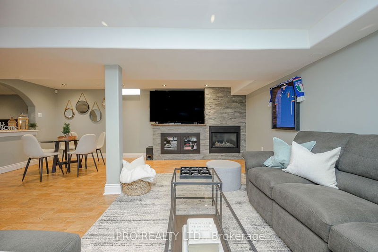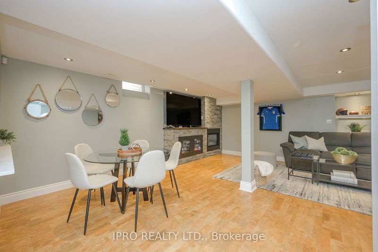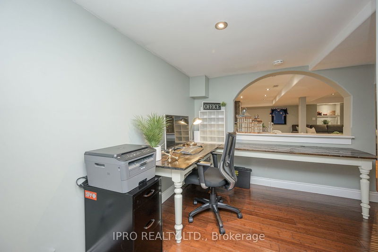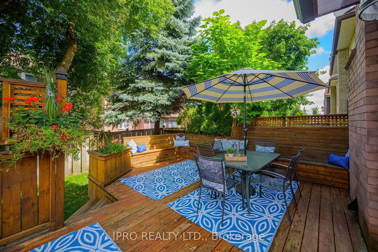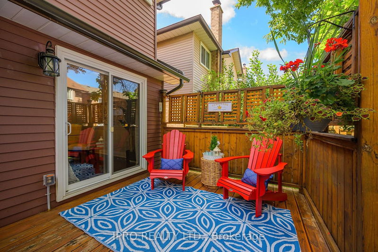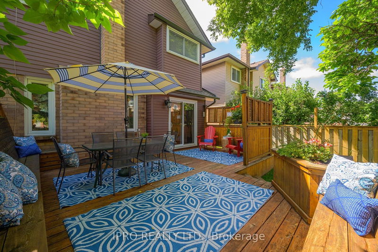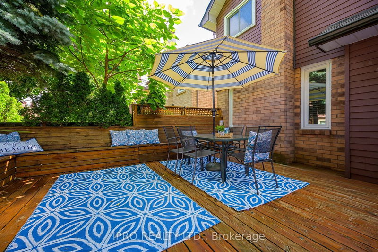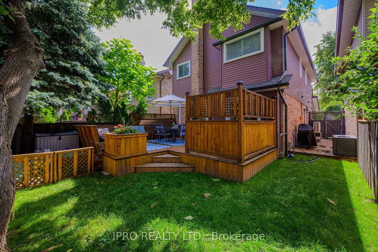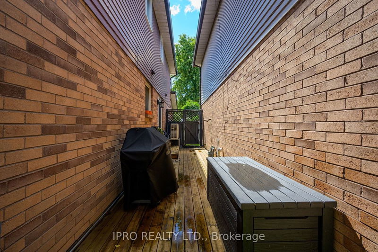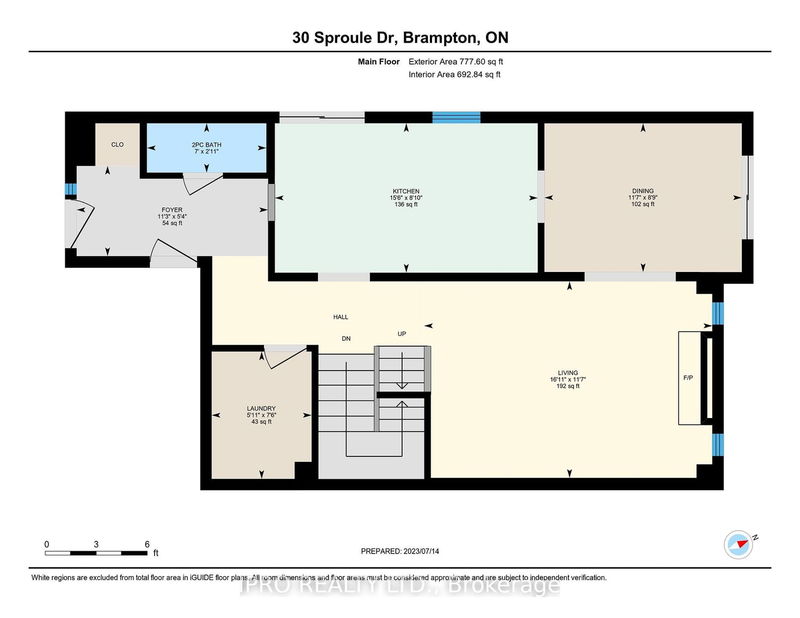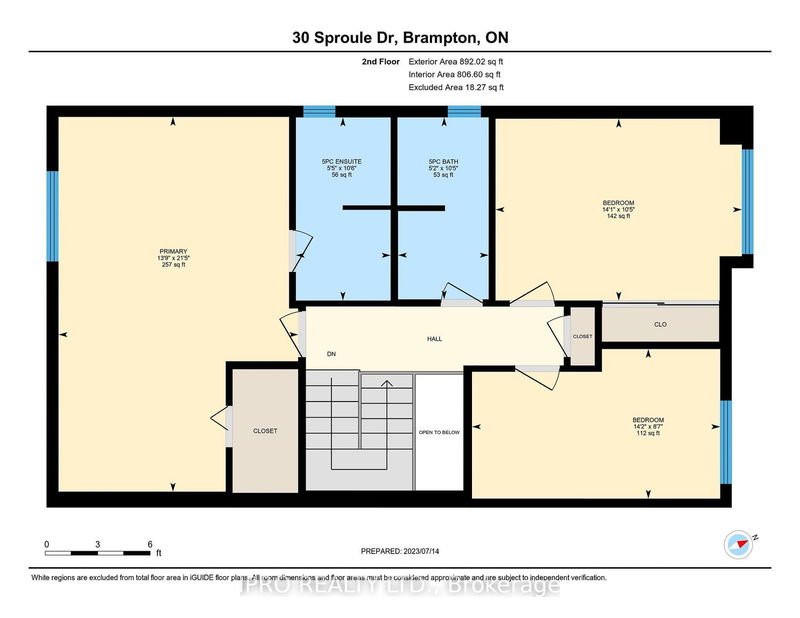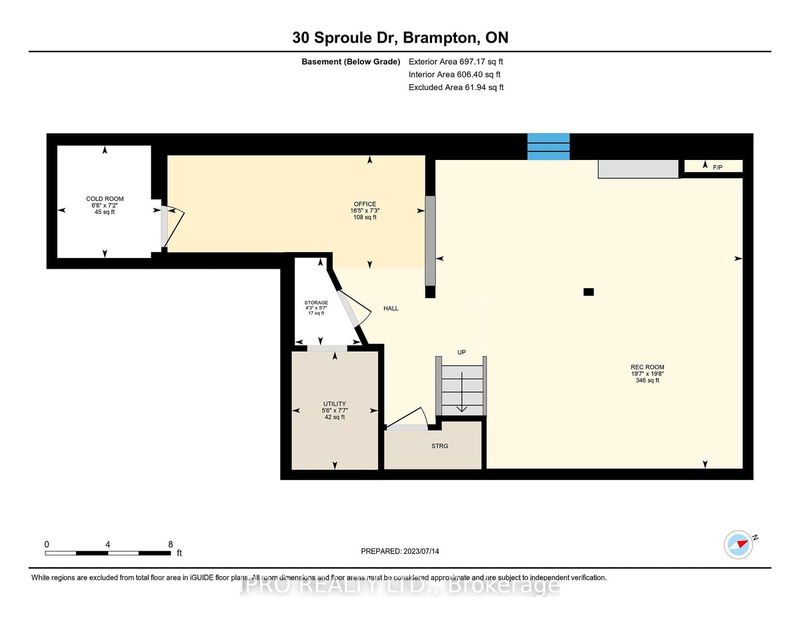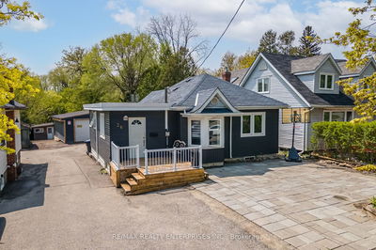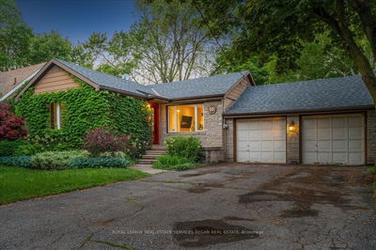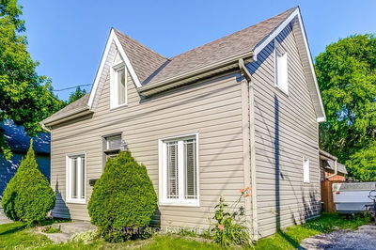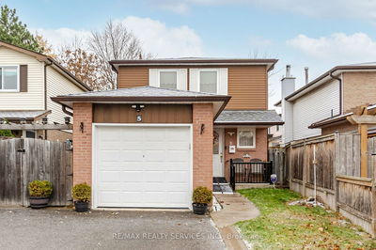Introducing 30 Sproule Drive- your next dream home. This upgraded detached home boasts 3 bdrms & 3 baths, providing ample space for you & your loved ones. Fully finished basement complete w a cozy gas fireplace & stone mantel, you'll have the perfect spot to unwind after a long day. Step into the stunning white kitchen, equipped with a gas stove, upgraded stainless steel appliances, modern backsplash & hand-scrapped hardwood flooring throughout the house. The separate dining area opens up to a spacious deck, offering plenty of seating for entertaining guests in your private backyard. The primary bedroom is truly a retreat, featuring generous space, a updated 5pc ensuite bathroom, & a walk-in closet & wardrobe closet for extra storage. Two additional good-sized bedrooms & an updated 5pc guest bath provide comfort for family members or guests. Loads of upgrades, including furnace, heat pump, roof, front door, eaves, w/leaf guard, attic insulation.
Property Features
- Date Listed: Friday, July 14, 2023
- Virtual Tour: View Virtual Tour for 30 Sproule Drive
- City: Brampton
- Neighborhood: Downtown Brampton
- Full Address: 30 Sproule Drive, Brampton, L6V 4B5, Ontario, Canada
- Kitchen: Ceramic Floor, Custom Backsplash, Stainless Steel Appl
- Living Room: Hardwood Floor, Fireplace
- Listing Brokerage: Ipro Realty Ltd. - Disclaimer: The information contained in this listing has not been verified by Ipro Realty Ltd. and should be verified by the buyer.

