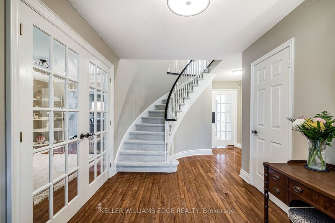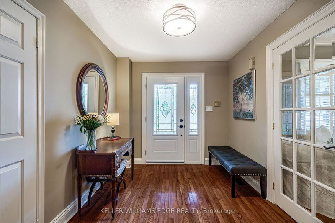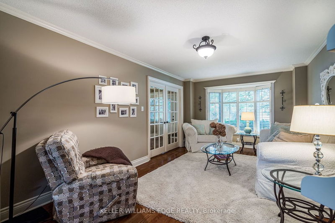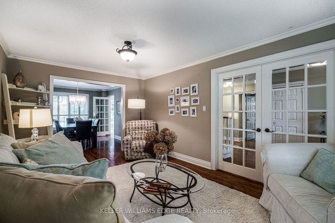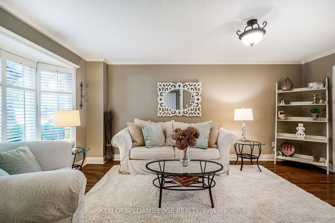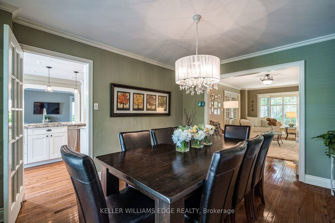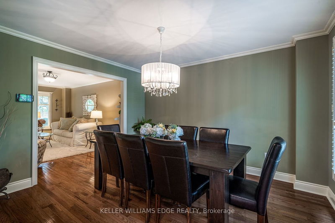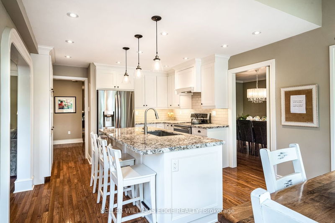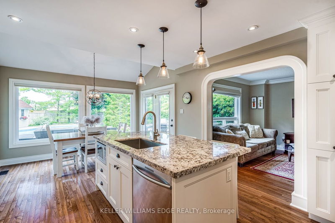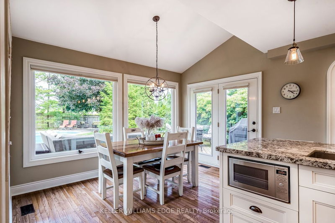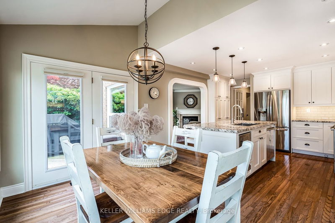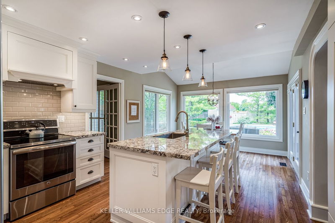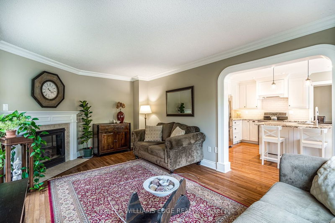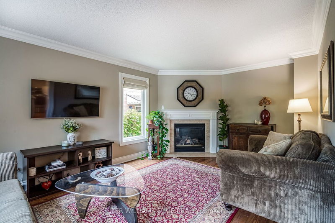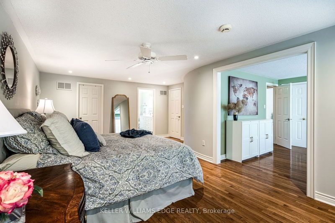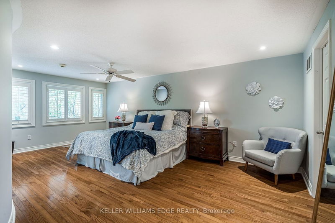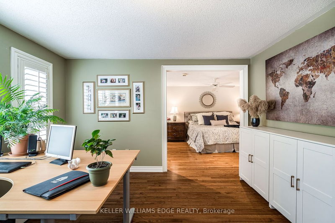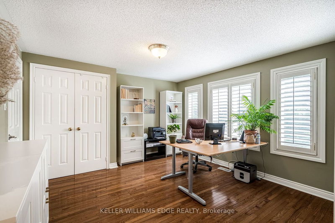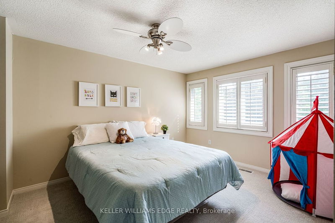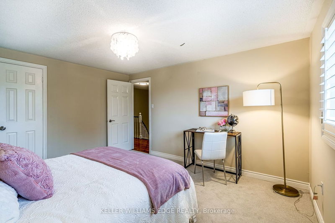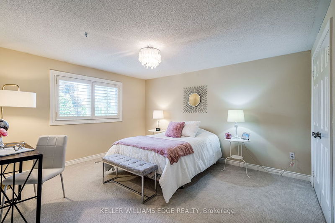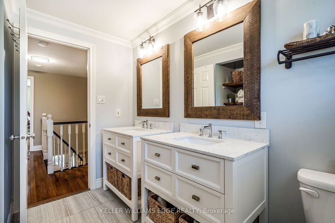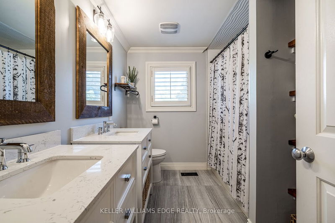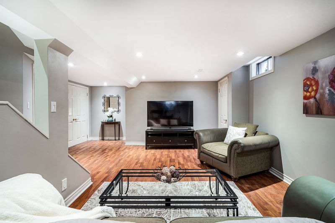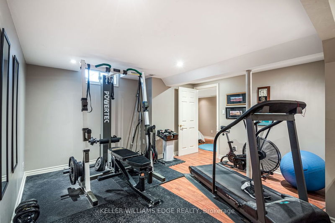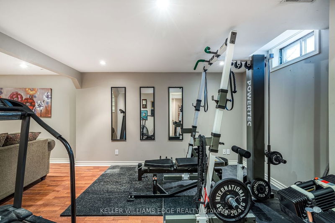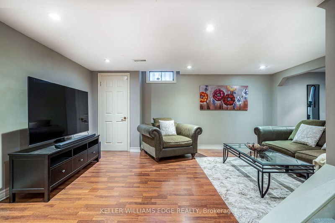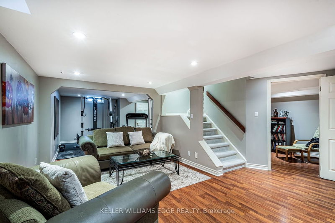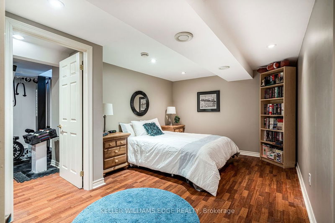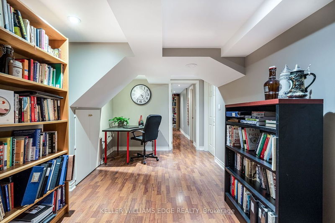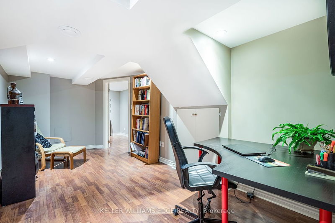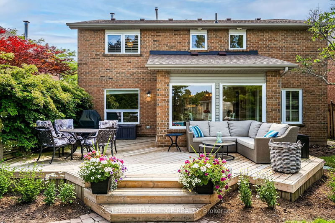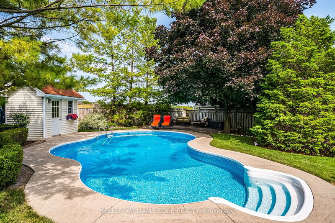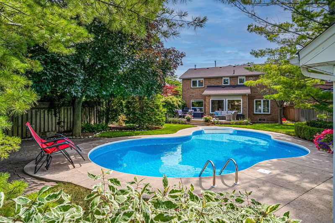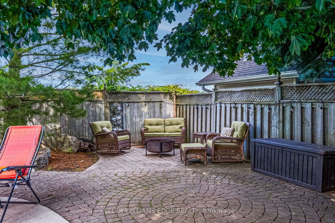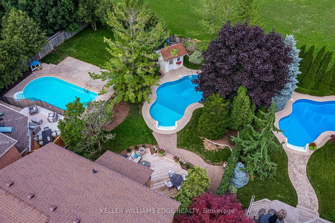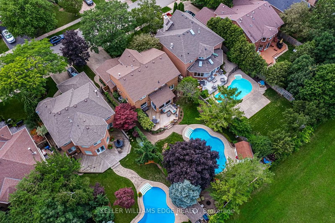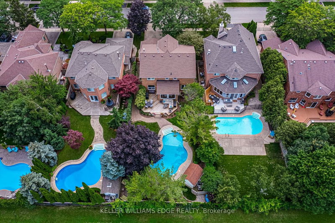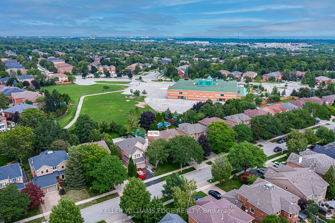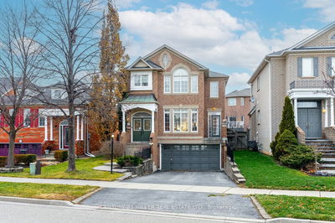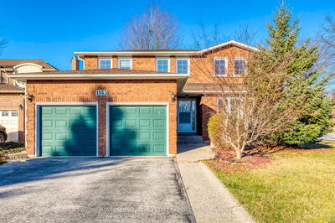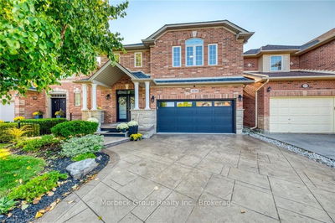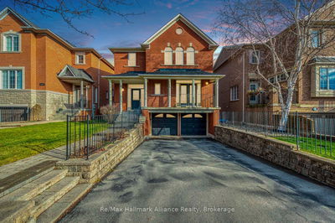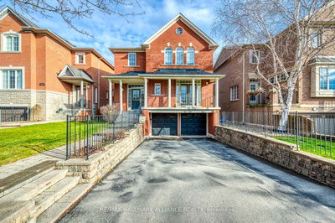Welcome to stunning 4+2 BD home in heart of Glen Abbey backs onto St Bernadette elemtry schl. With 3300+sqft living space there's plenty of room for the entire family. Located on quiet circle w-professionally landscaped bckyrd in-grnd salt-water pool newer components BBQ gas hook-up custom deck for entertaining/enjoying quiet cup of java! Inside the spacious foyer features dbl French doors leading to formal front rm adjacent to lrg DR ideal for family gatherings. Bright open concept KIT w-beautiful views of backyard SS appl granite. Eat-in KIT built-in cabinetry & oversized floor-to-ceiling pantry. Main floor pwdr rm laundry & easy access to dble car garage. Upstairs offers 4 BD (one being used as office) Primary BD can easily host King BD & plenty of oversized furniture walk-in closet 4-pc spa-like BA w-his/hers sink. The other 3 BD share updated BA w-dbl sinks & plenty of storage. Bsmt provides 5th & 6th BD one being used as 2nd office full 3-pc BA Home Gym & Storage. Don't miss out
Property Features
- Date Listed: Friday, July 21, 2023
- City: Oakville
- Neighborhood: Glen Abbey
- Major Intersection: Heritage Way/Kings College Dr
- Living Room: Ground
- Kitchen: Ground
- Family Room: Ground
- Listing Brokerage: Keller Williams Edge Realty - Disclaimer: The information contained in this listing has not been verified by Keller Williams Edge Realty and should be verified by the buyer.


