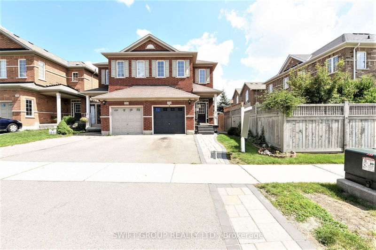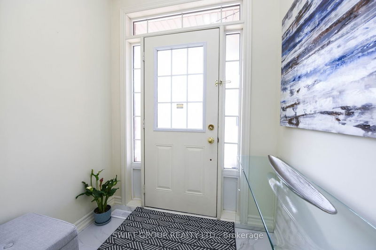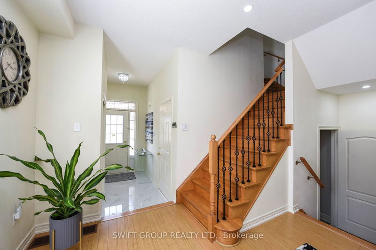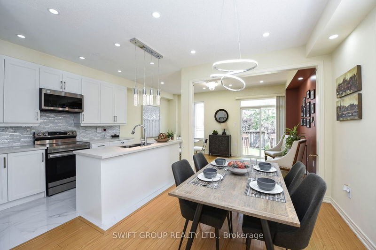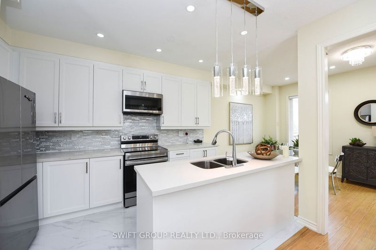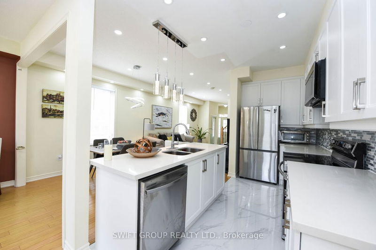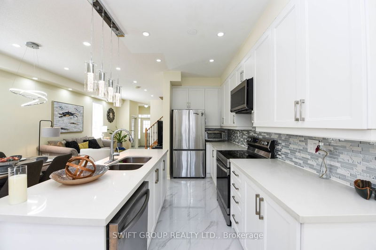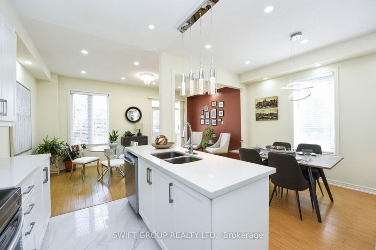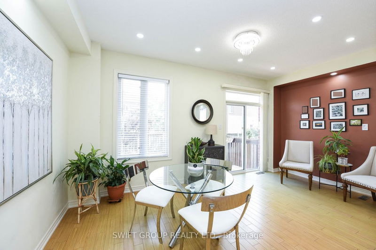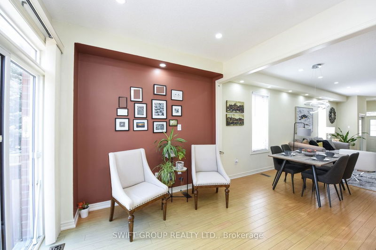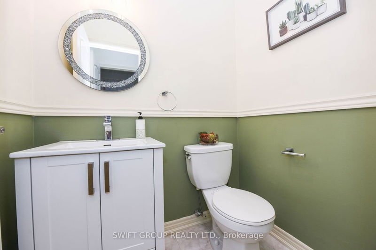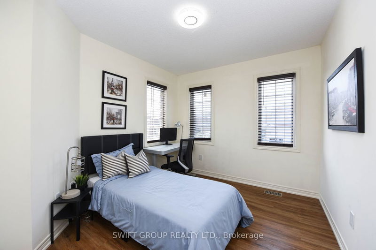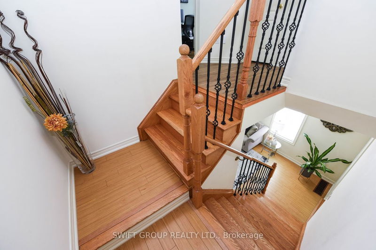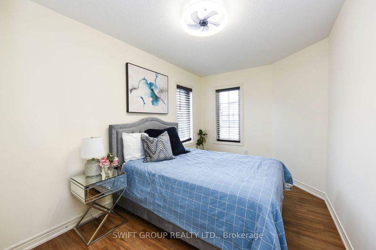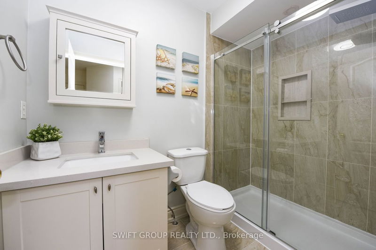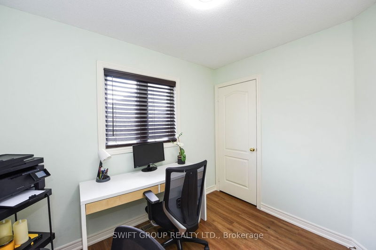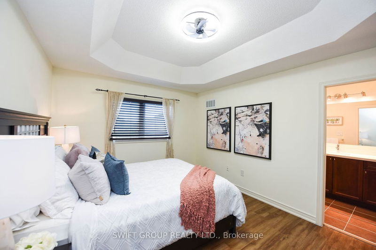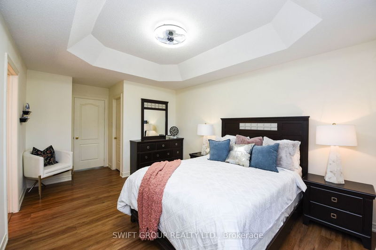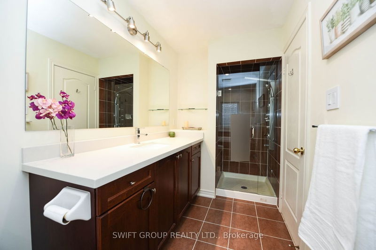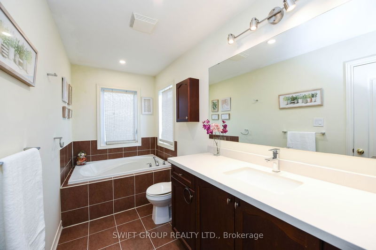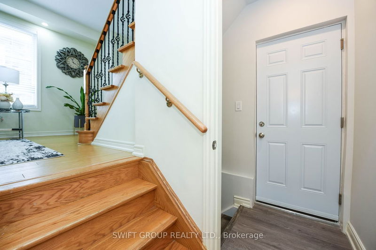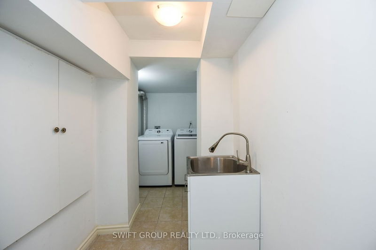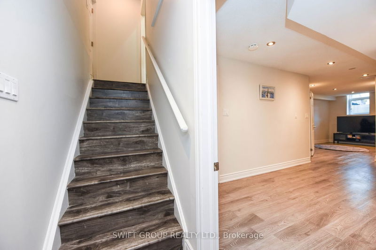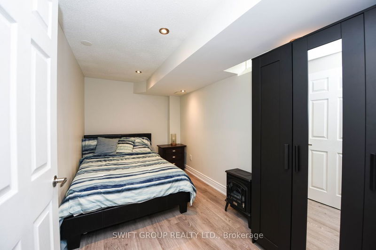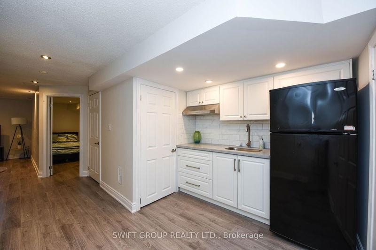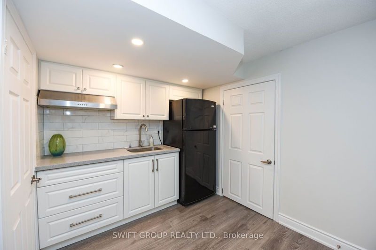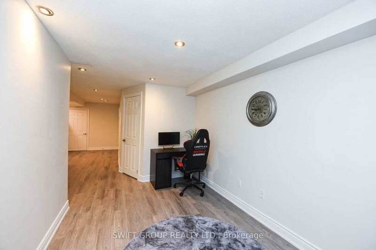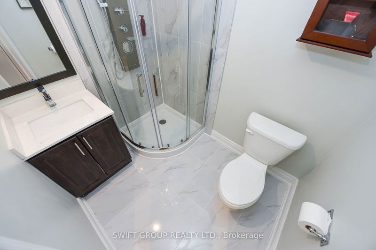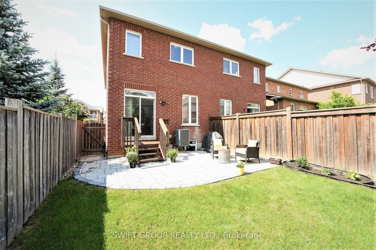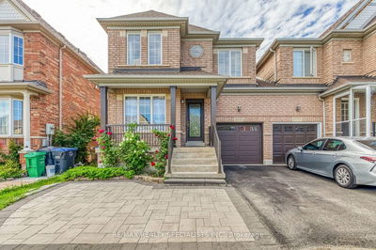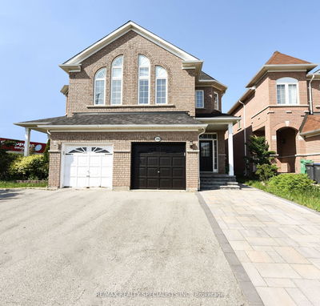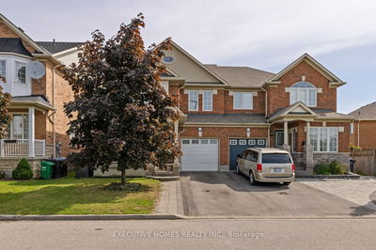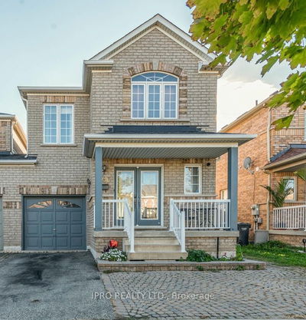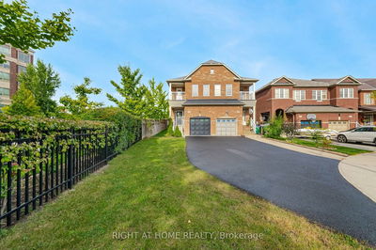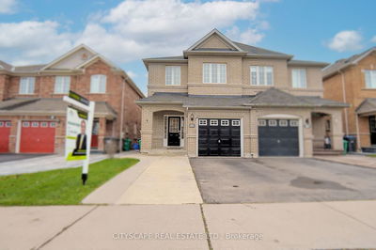Discover your ideal home in a perfect scenic neighbourhood! Newly renovated 4+1 bedroom Semi-detached house, basking in natural sunlight, adjacent to a serene park in the heart of Churchill Meadows, Mississauga's most sought-after neighborhood with top-rated schools. The main floor exudes elegance with 9ft ceilings, enchanting pot lights, and a spacious, modern kitchen featuring quartz countertops and exquisite porcelain flooring. The master bedroom offers a tranquil oasis with a 4pc En-suite, coffered ceiling, and two walk-in closets. Outside, admire the beautiful interlocking at the front and a delightful backyard patio. The finished basement apartment with a separate entrance adds versatility. Conveniently close to major highways, shopping, restaurants, and esteemed schools, this remarkable property showcases over $70,000 worth of upgrades, making it a truly captivating must-see opportunity. Schedule your viewing today to experience the epitome of refined living.
Property Features
- Date Listed: Monday, July 24, 2023
- Virtual Tour: View Virtual Tour for 3300 Stoney Crescent
- City: Mississauga
- Neighborhood: Churchill Meadows
- Major Intersection: Thomas/Winston Churchill
- Full Address: 3300 Stoney Crescent, Mississauga, L5M 0N5, Ontario, Canada
- Family Room: Hardwood Floor, O/Looks Backyard, Open Concept
- Living Room: Hardwood Floor, Combined W/Dining, Pot Lights
- Kitchen: Porcelain Floor, Quartz Counter, Stainless Steel Appl
- Kitchen: Vinyl Floor
- Living Room: Vinyl Floor
- Listing Brokerage: Swift Group Realty Ltd. - Disclaimer: The information contained in this listing has not been verified by Swift Group Realty Ltd. and should be verified by the buyer.

