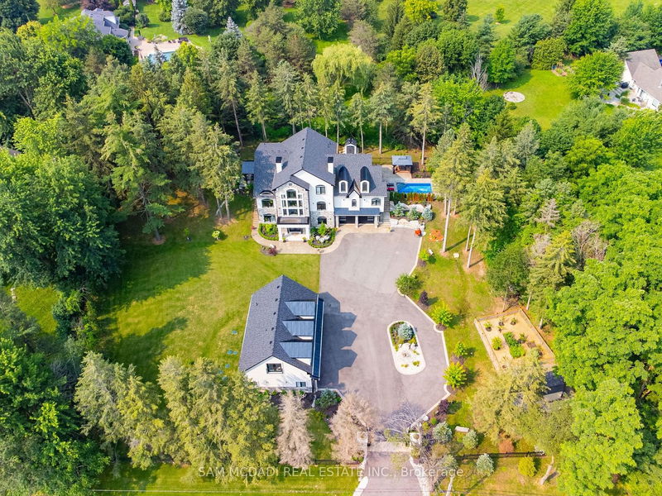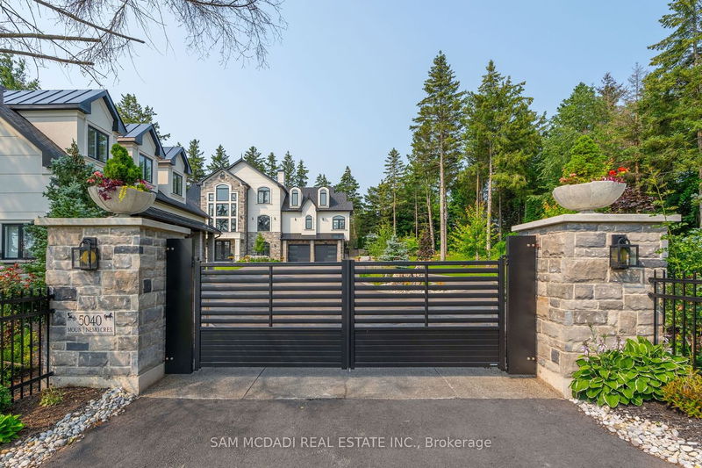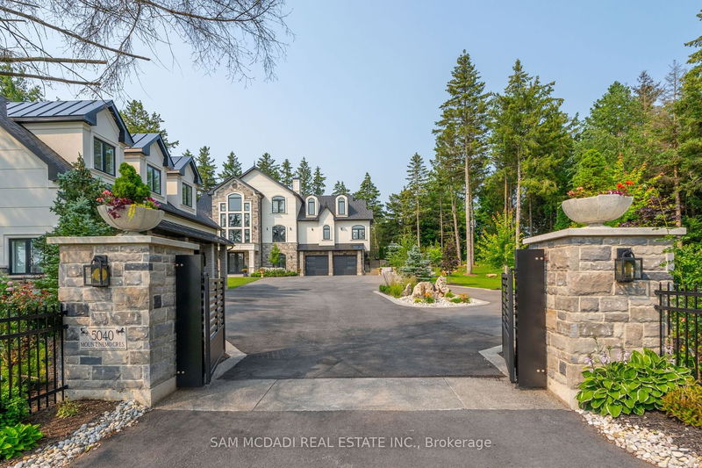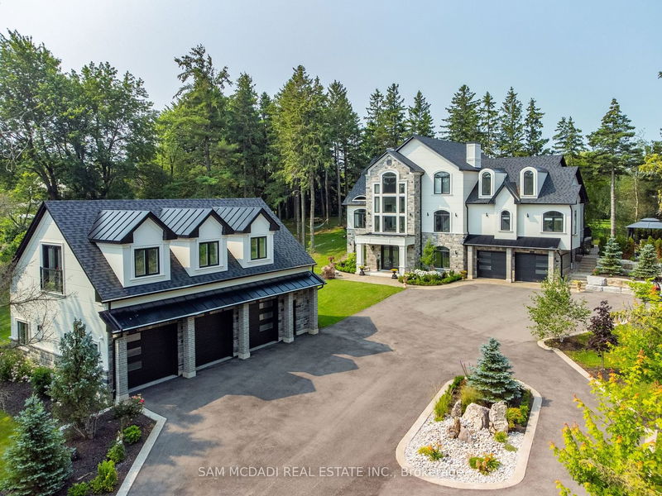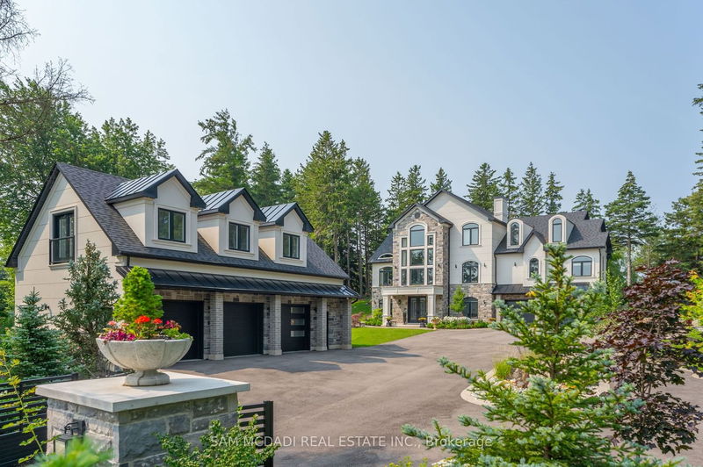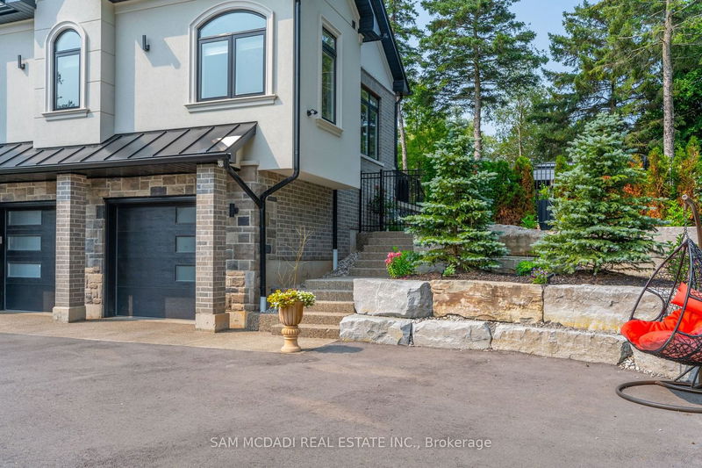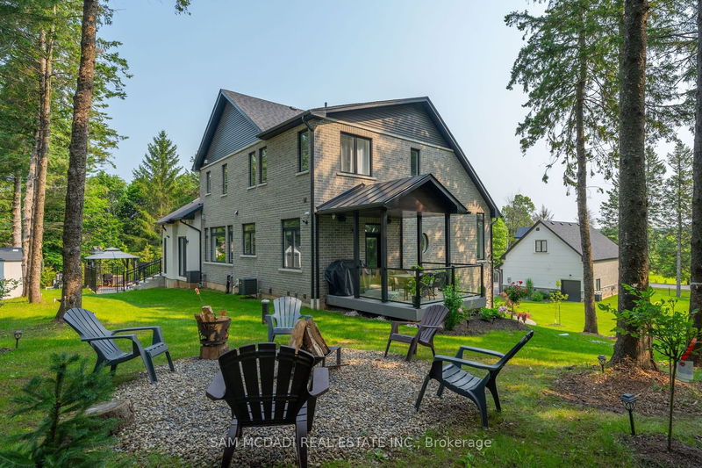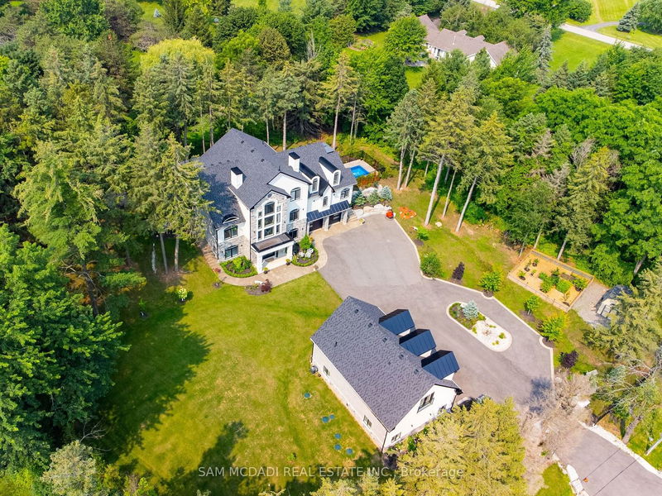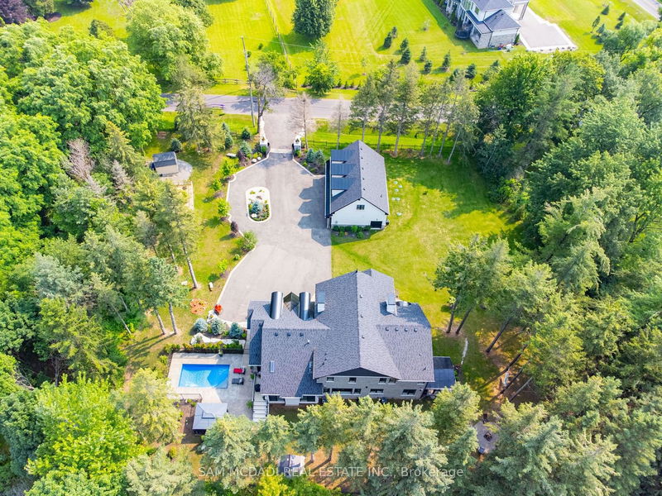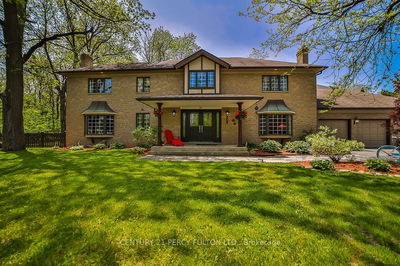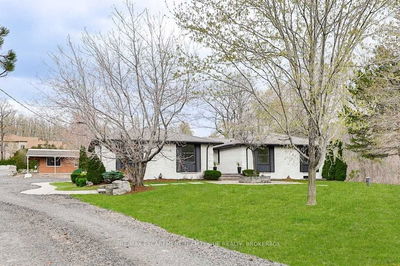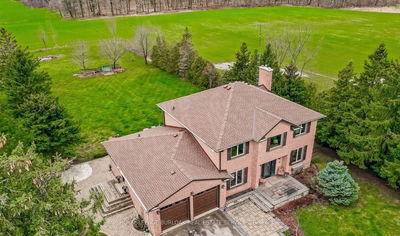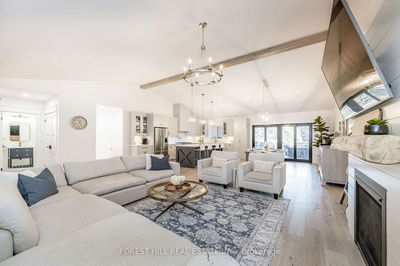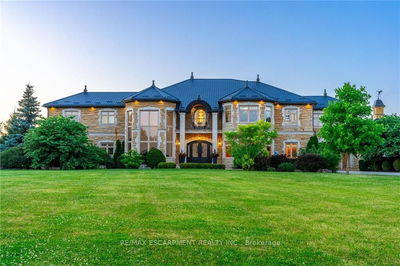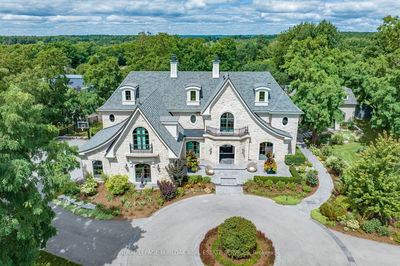Welcome To Your Own Private & Tranquil Paradise W/ Over 1 Acre of Lush Land in Desirable Rural Burlington & Surrounded By Other Multi-Million Dollar Estates. Past The Modern Security Gates Lies A Custom Mansion W/ Sleek Stone/Stucco Facade & Expansive Windows That Offers Approx 6000 SF of Living Space.Inside You're Instantly Met W/ Meticulous Workmanship & Luxury Finishes That Incl: A Mix of H/W & Porcelain Flrs, Coffered Ceilings, Soaring Ceiling Heights, Designer Chandeliers, B/I Speakers & An Elevator On All 3 Lvls! The Beautifully Laid Out Main Flr Intricately Combines All The Primary Living Spaces For A Seamless Transition from Rm to Rm.The Bespoke Gourmet Ktchn Fts A Lg Centre Island W/ Waterfall Quartz Counters, Dacor B/I Appls & Ample Cabinetry Space.Accompanying This Lvl Is The Owners Suite Designed W/ A Gas Fireplace, Spacious W/I Closet, Direct Access to The Bckyrd Patio & An Elegant 5pc Ensuite.Above You Will Find 3 More Bdrms w/ W/I Closets & Ensuites + A Hidden Bonus Rm!
Property Features
- Date Listed: Wednesday, July 26, 2023
- City: Burlington
- Neighborhood: Rural Burlington
- Major Intersection: Guelph Line/Side Rd 2
- Kitchen: Centre Island, B/I Appliances, Porcelain Floor
- Living Room: Window Flr To Ceil, O/Looks Dining, Hardwood Floor
- Family Room: Gas Fireplace, Coffered Ceiling, Built-In Speakers
- Listing Brokerage: Sam Mcdadi Real Estate Inc. - Disclaimer: The information contained in this listing has not been verified by Sam Mcdadi Real Estate Inc. and should be verified by the buyer.

