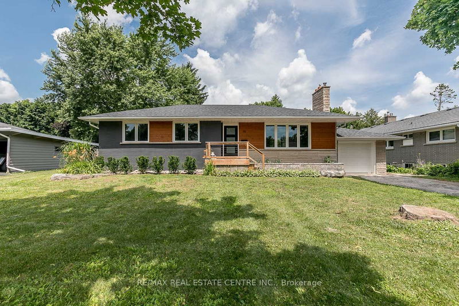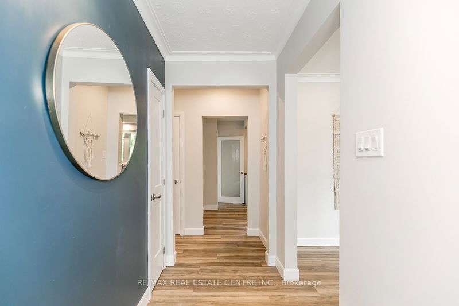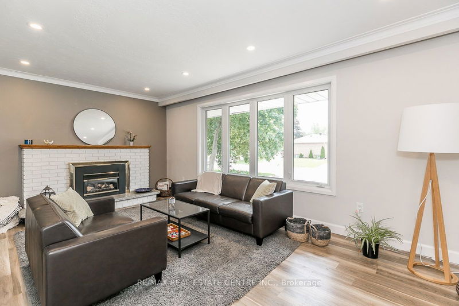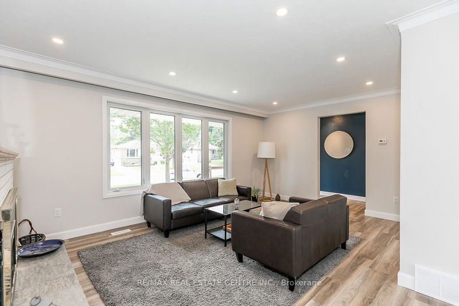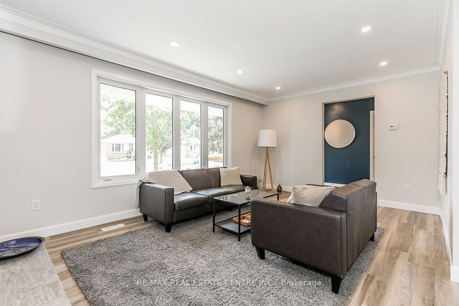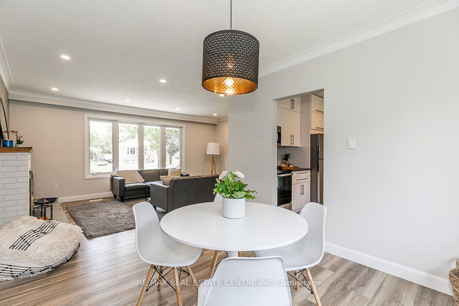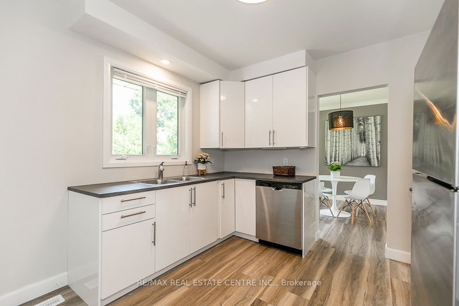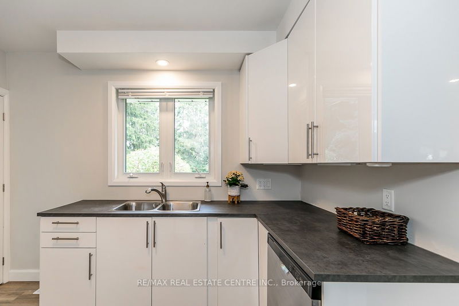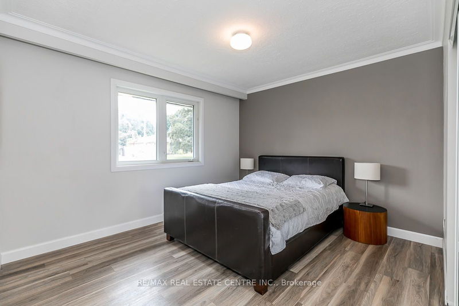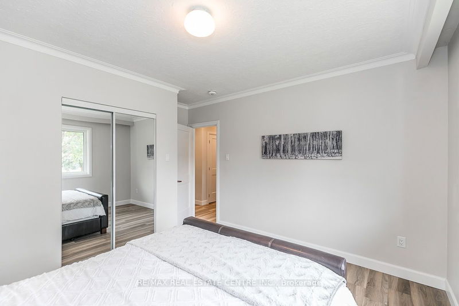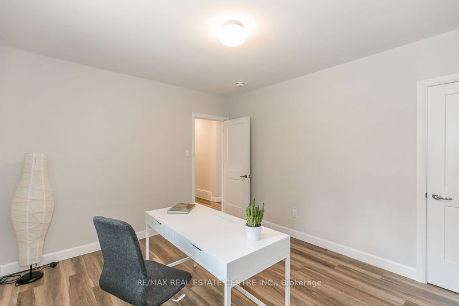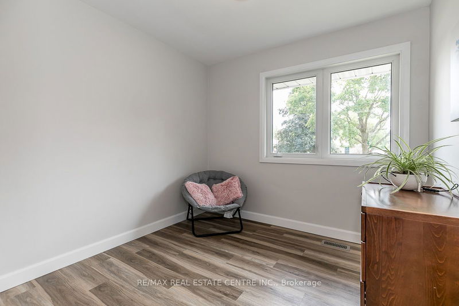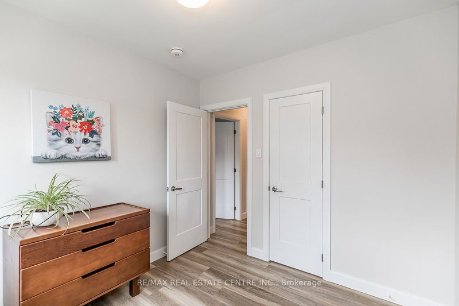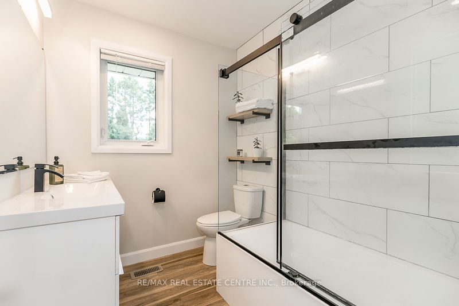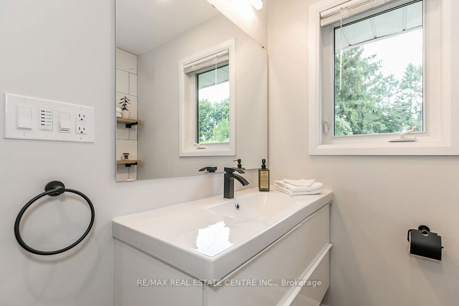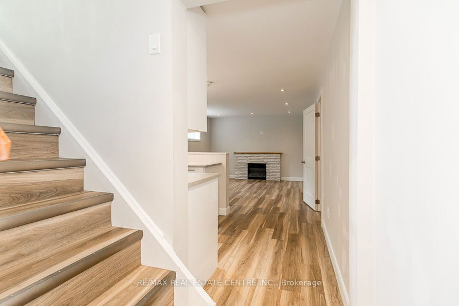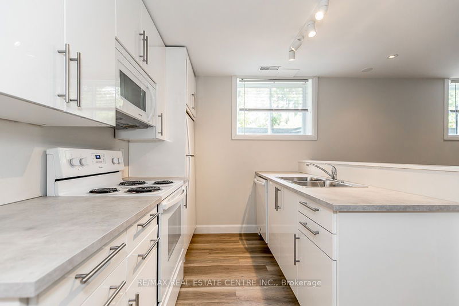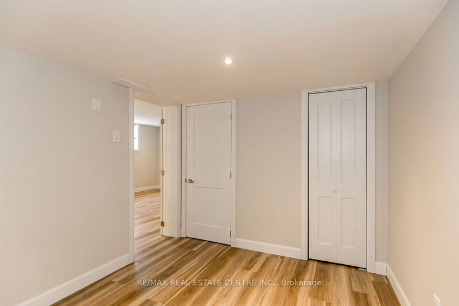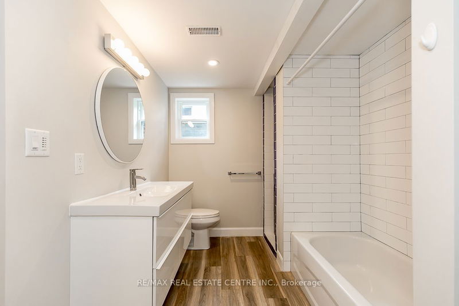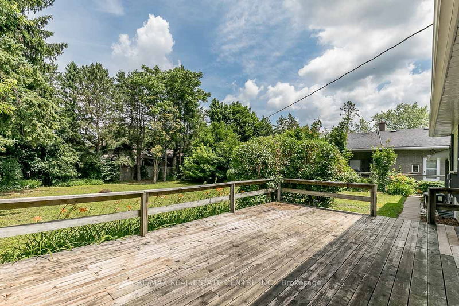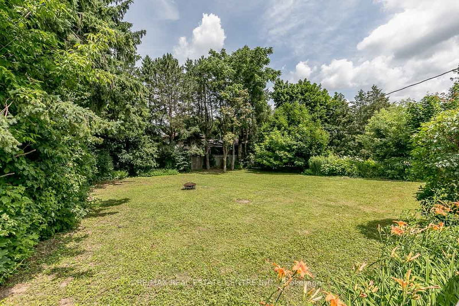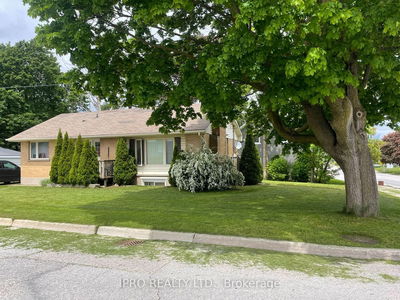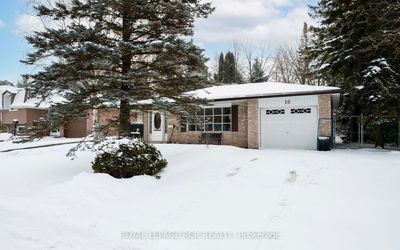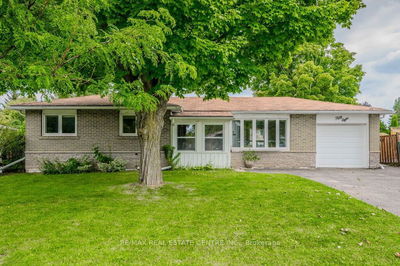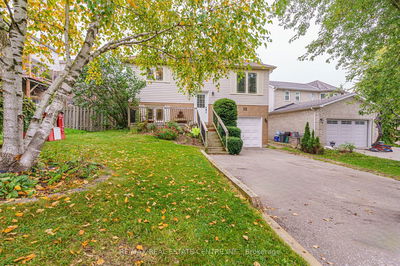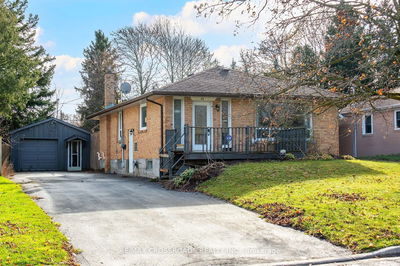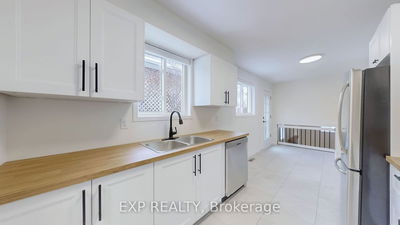Calling All Investors Or A Multi Generational Family... This Is The Perfect Home For You! Completely Renovated In 2019, Walk Into This Open Concept Bright & Airy Bungalow & Picture Yourself Here! Main Floor Boasts A Lovely White Kitchen, Large Family Room With A Gas Fireplace, 3 Generous Sized Bedrooms & A Tastefully Updated Bathroom. Basement Has A Completely Separate Entrance, Updated White Kitchen, One Bedroom & Updated Washrooms. The Perfect In-Law Suite! Upgrades As Follows: - New Roof - New Air Conditioning Unit - All New Lighting, Appliances, Vinyl Flooring, Doors (Interior & Exterior), Handles, Fixtures, Etc... - 2 New Bathrooms (Upstairs And Downstairs) - 2 New Kitchens (Stoves, Ovens, Upstairs Fridge, Microwave Ovens, Cupboards & Cabinets - All Soft Close) - New Electric Fireplace Downstairs And Electric Baseboard Heaters - 200 Amp Service And New Panel - New Exterior Front Patio - Hard Wired Fire/Co2 Alarms
Property Features
- Date Listed: Thursday, July 27, 2023
- City: Orangeville
- Neighborhood: Orangeville
- Major Intersection: Amelia/Mccarthy
- Living Room: Gas Fireplace, Picture Window, Vinyl Floor
- Kitchen: Window, W/O To Yard, Vinyl Floor
- Kitchen: Window, Combined W/Rec, Vinyl Floor
- Listing Brokerage: Re/Max Real Estate Centre Inc. - Disclaimer: The information contained in this listing has not been verified by Re/Max Real Estate Centre Inc. and should be verified by the buyer.

