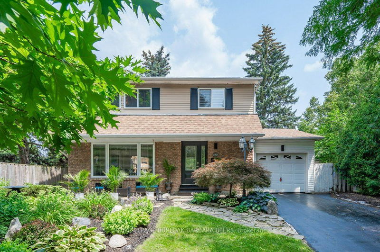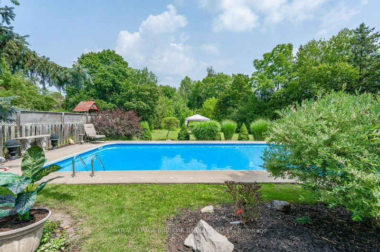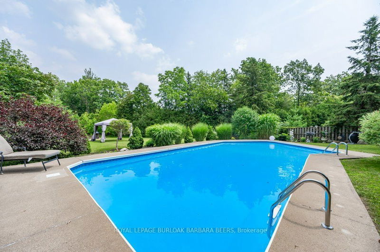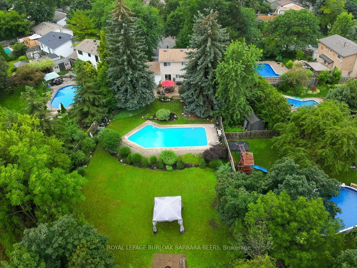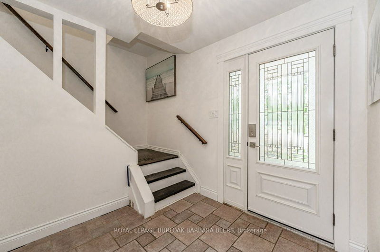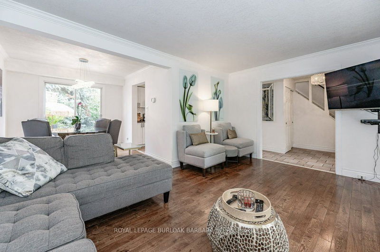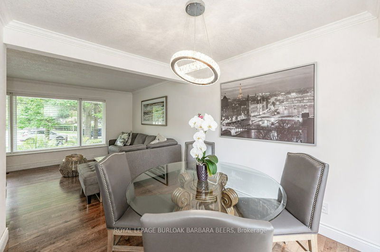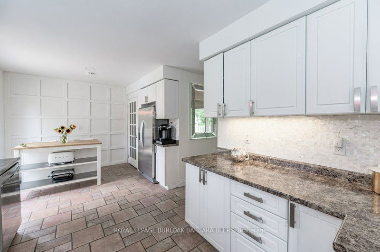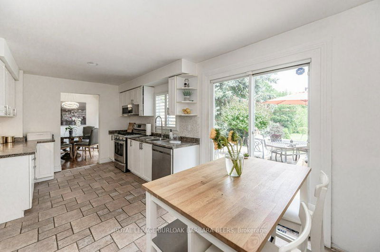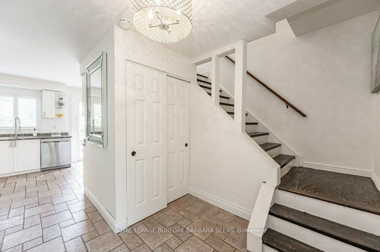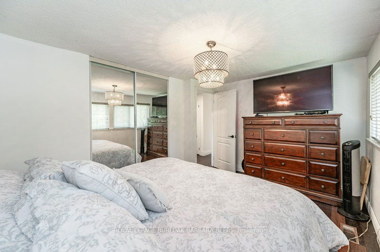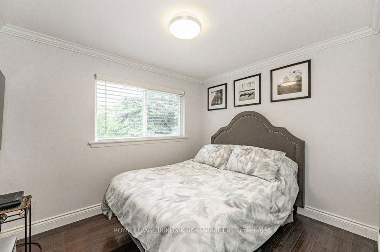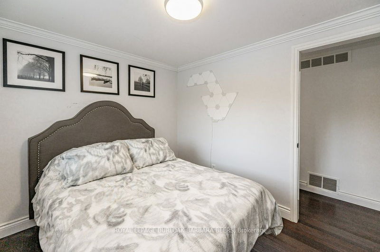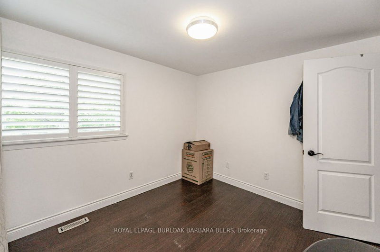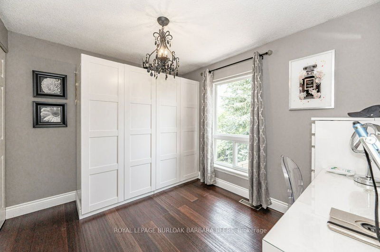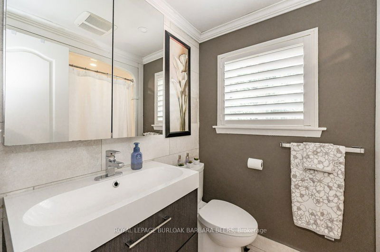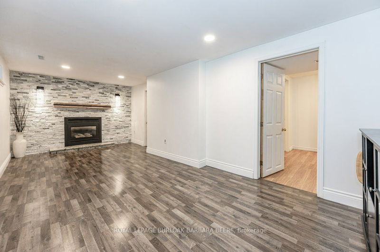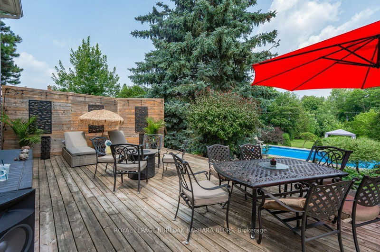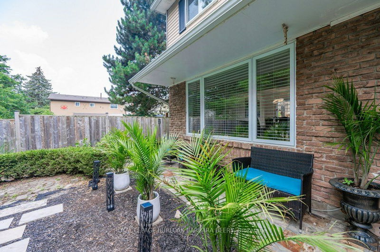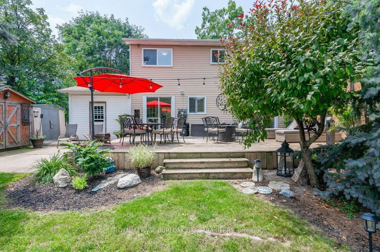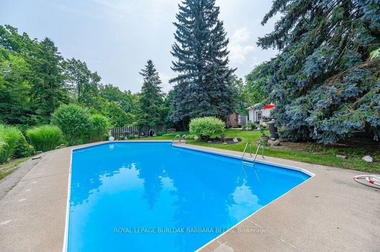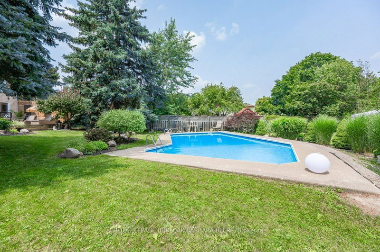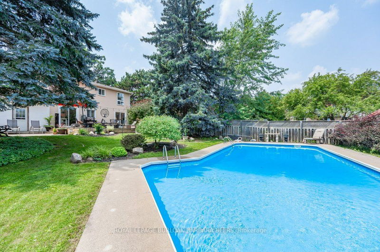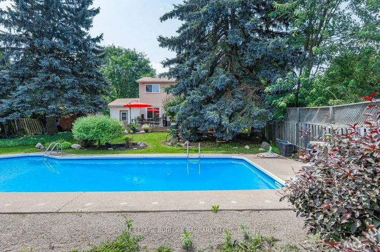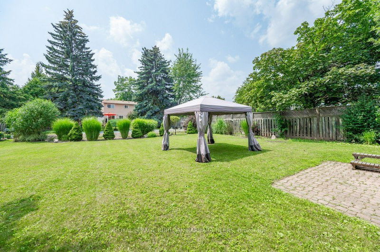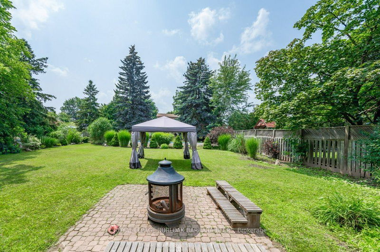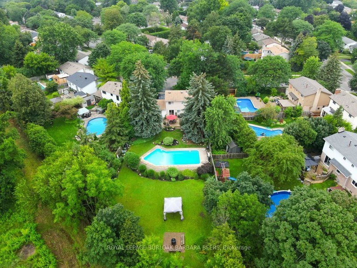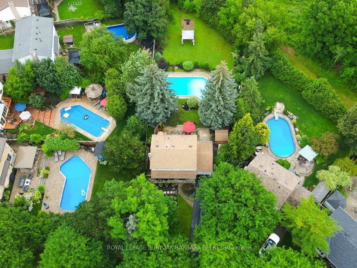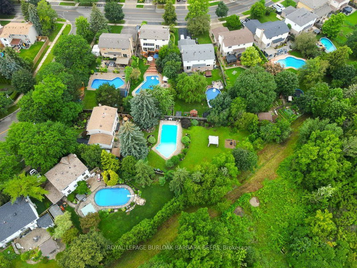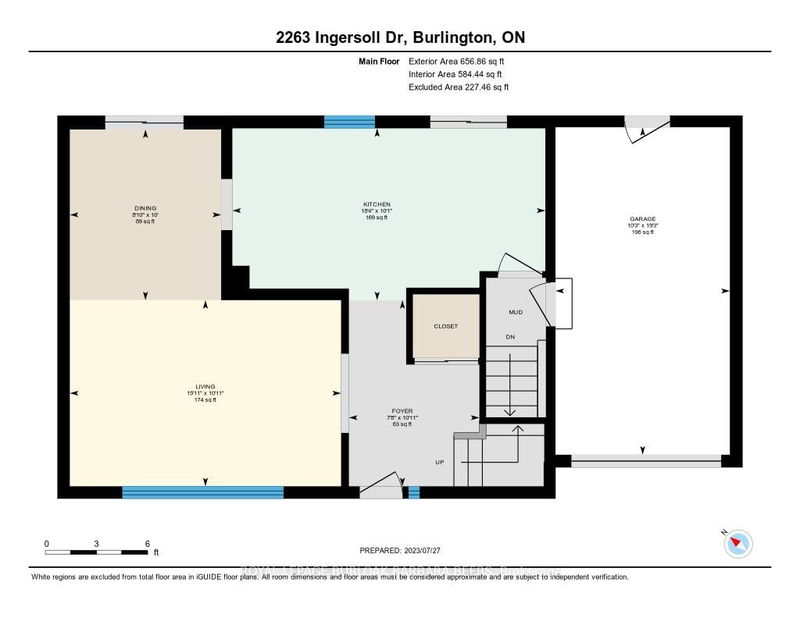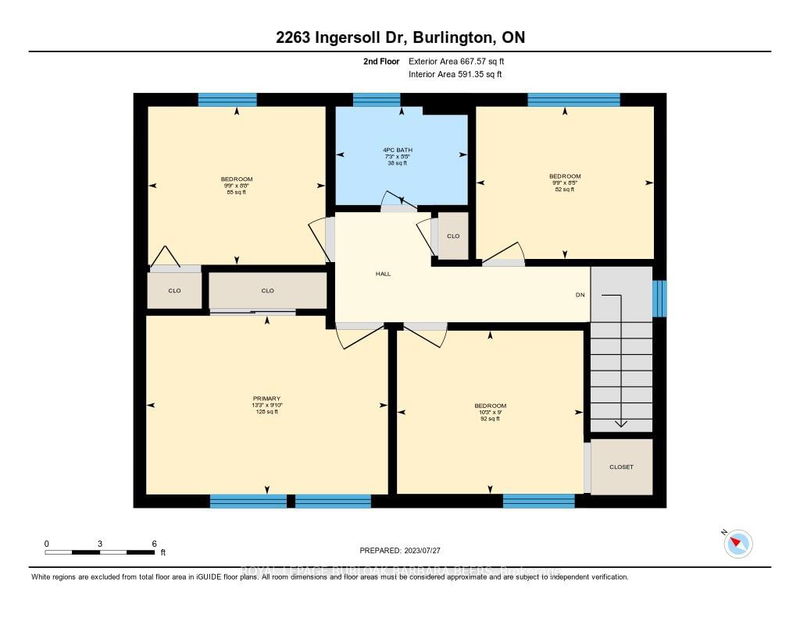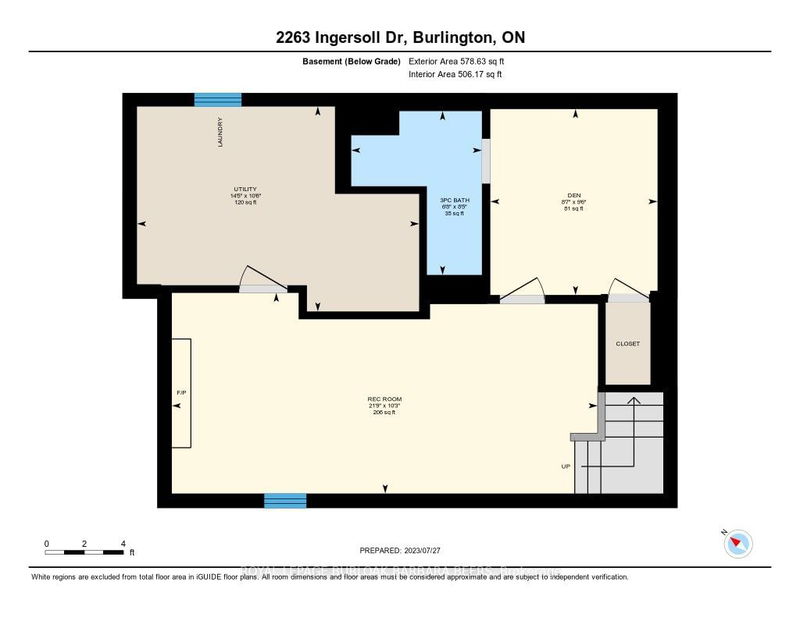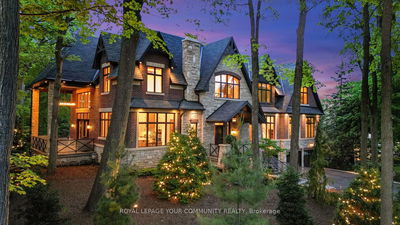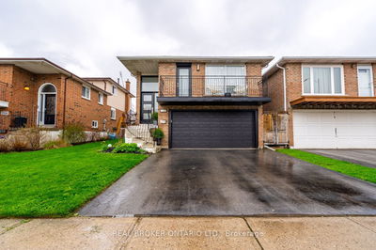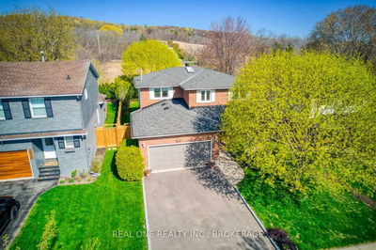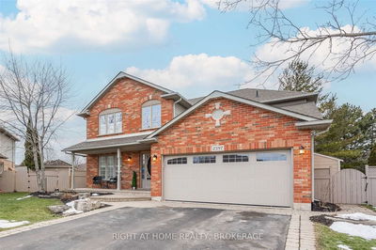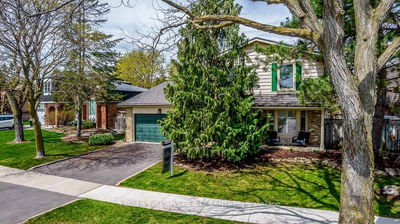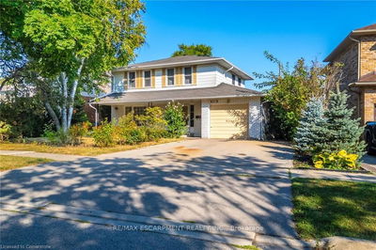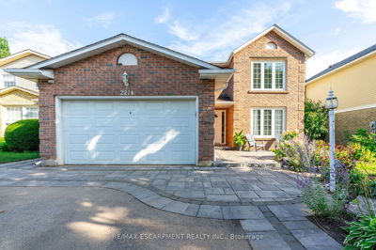Brant Hills Value! Private deep setting with inground pool plus large play ground area for the kids. You will love the 4 bedroom 2 storey detached home with 2.5 baths, finished basement and a single car garage. Steps to schools, park, recreation centre, shopping and easy access to Highway for the commuters. Nestled on a mature setting with stone walkways, gardens and large deck. Newly painted throughout with hardwood flooring, updated baths, and white kitchen with gas stove, stainless steel appliances, pearlized back splash. Lshaped living/dining area with walk out to deck. Lower level rec room with laminate flooring, ledgerock accent wall , gas fireplace with floating mantle, den plus 3 piece bath. Laundry, furnace and storage area. Additional features include furnace motor (2 yr), centrai air (approx 2 yr), reshingled (2 yr), some windows replaced, Pool liner approx 6 yr; pool filter approx 2 yr; 2 sheds, California knockdown ceilings, updated light fixtures & crown mouldings.
Property Features
- Date Listed: Friday, July 28, 2023
- Virtual Tour: View Virtual Tour for 2263 Ingersoll Drive
- City: Burlington
- Neighborhood: Brant Hills
- Full Address: 2263 Ingersoll Drive, Burlington, L7P 3L1, Ontario, Canada
- Kitchen: Main
- Living Room: Main
- Listing Brokerage: Royal Lepage Burloak Barbara Beers - Disclaimer: The information contained in this listing has not been verified by Royal Lepage Burloak Barbara Beers and should be verified by the buyer.

