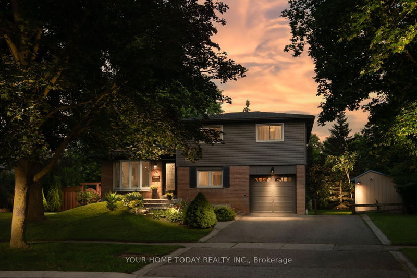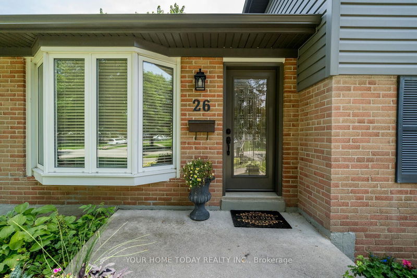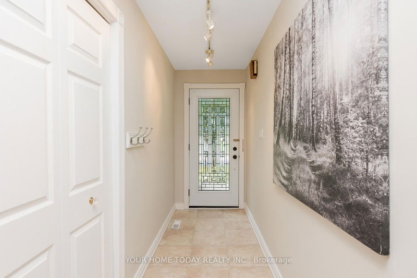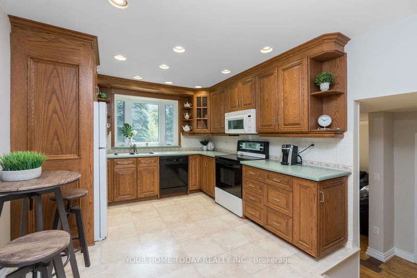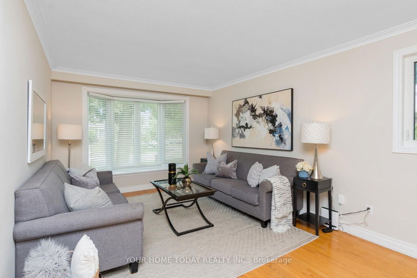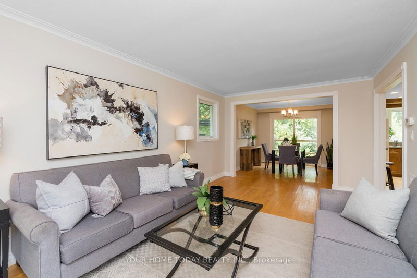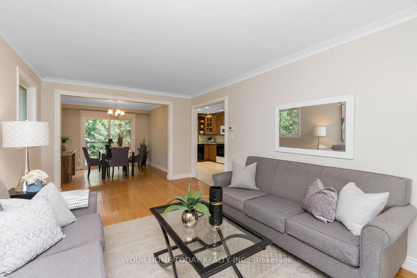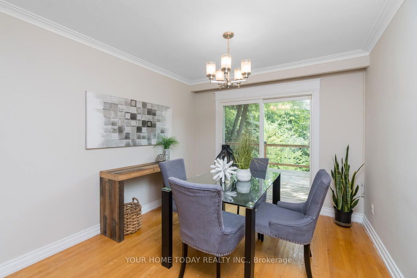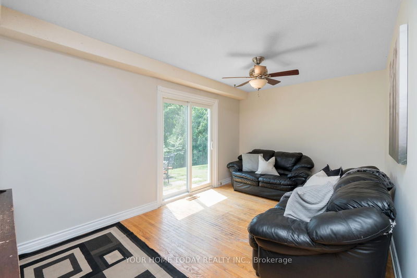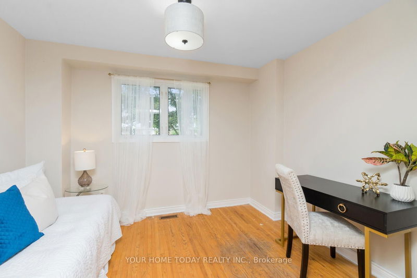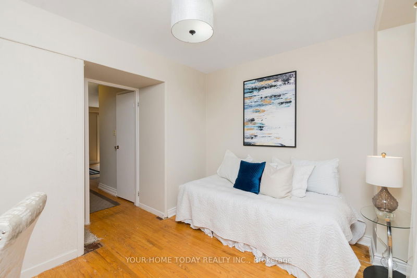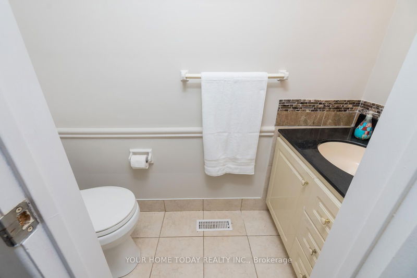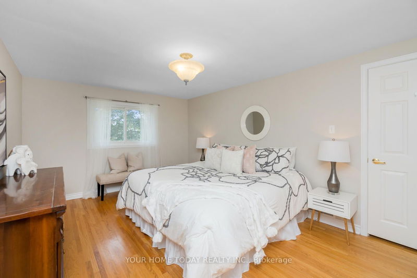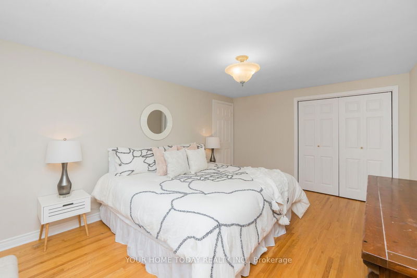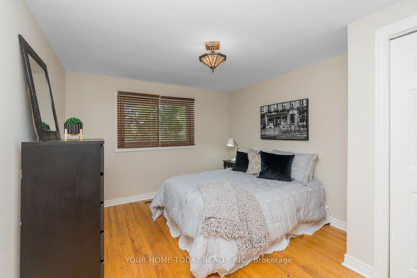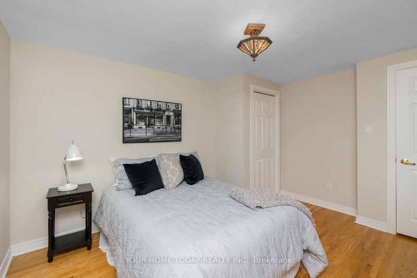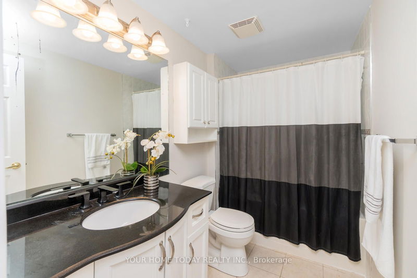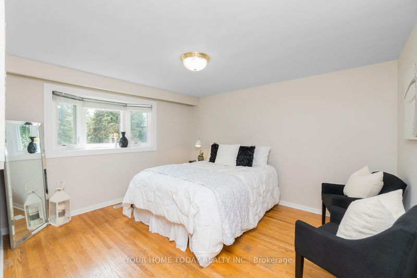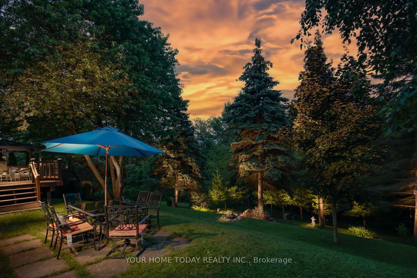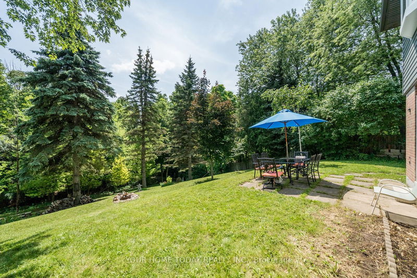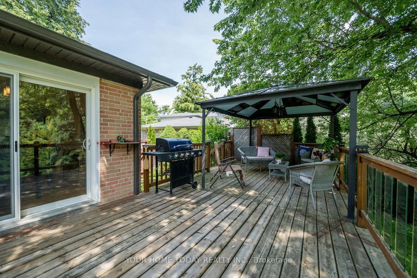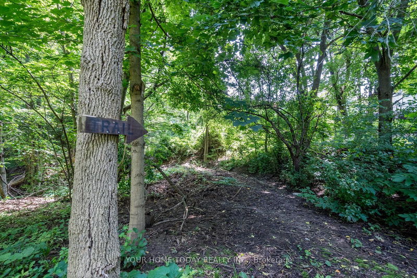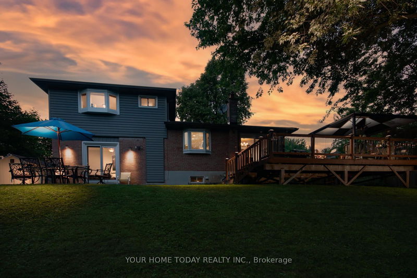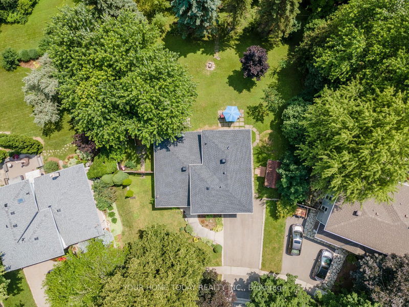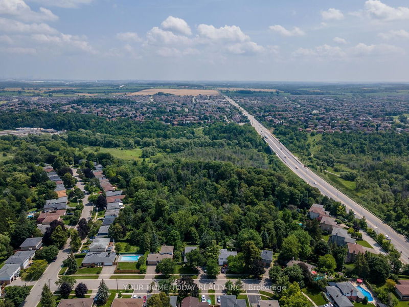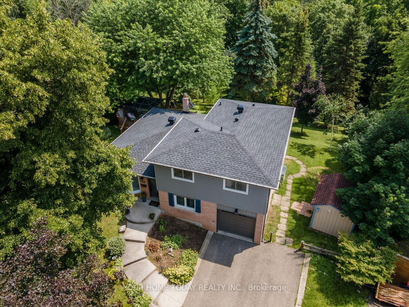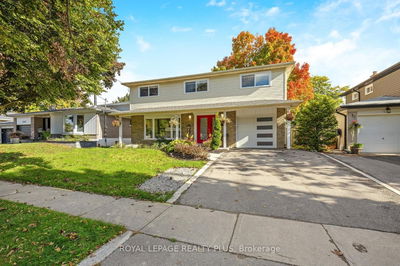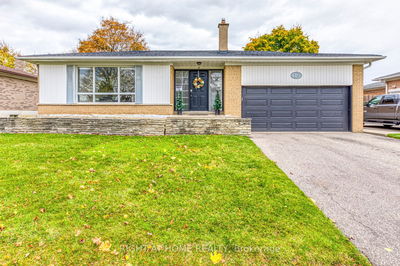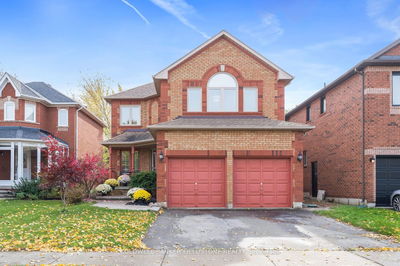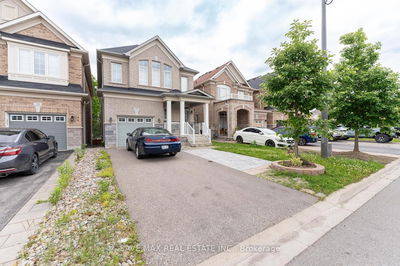Huge ravine lot on one of the nicest and quietest streets in the area - rarely used by non-residents and perfect for young kids at play! Wonderful curb appeal with lovely gardens and exceptional entry (concrete curbs, steps & porch) set the stage for this 4-bedroom side split with 1,664 sq. ft. of above grade living! The main level offers a combined living and dining room boasting hardwood flooring, crown molding and walkout to large deck with breathtaking views over Mother Nature! A well-appointed kitchen enjoys quality oak cabinetry with crown and glass detail, Corian counter, ceramic backsplash and views over the amazing yard and ravine. A lower-level floor family room with walkout to the park-like yard, 4th bedroom/office and powder room all add to the enjoyment. The upper level offers 3-spacious bedrooms and an updated 4-piece bathroom. The basement extends the living space with rec room, laundry/utility space, shower and plenty of storage.
Property Features
- Date Listed: Saturday, July 29, 2023
- Virtual Tour: View Virtual Tour for 26 Danridge Crescent
- City: Halton Hills
- Neighborhood: Georgetown
- Major Intersection: Delrex/Metcalfe/Danridge
- Full Address: 26 Danridge Crescent, Halton Hills, L7G 1G7, Ontario, Canada
- Living Room: Hardwood Floor, Bay Window, Crown Moulding
- Kitchen: Linoleum, Corian Counter, Pot Lights
- Family Room: Hardwood Floor, W/O To Yard
- Listing Brokerage: Your Home Today Realty Inc. - Disclaimer: The information contained in this listing has not been verified by Your Home Today Realty Inc. and should be verified by the buyer.

