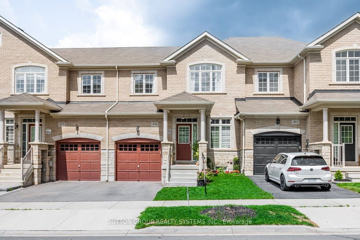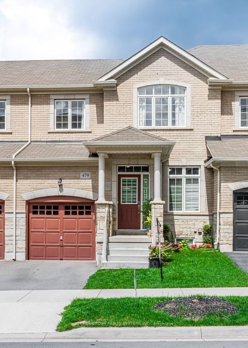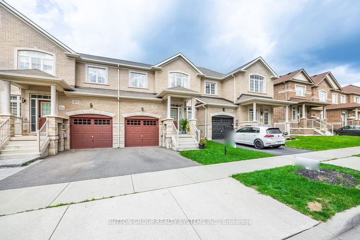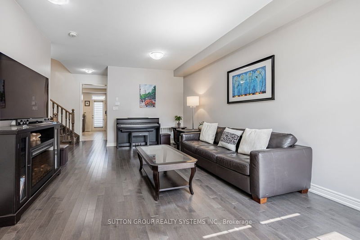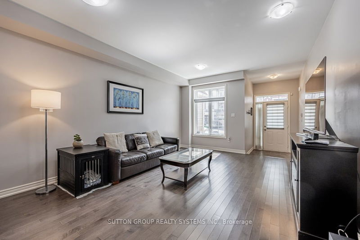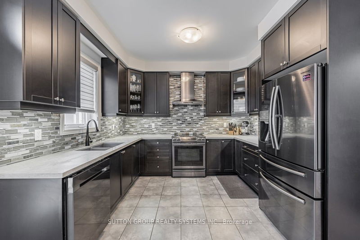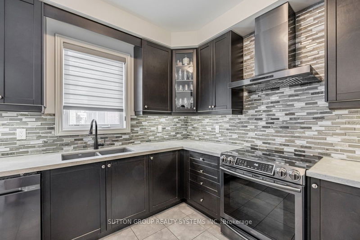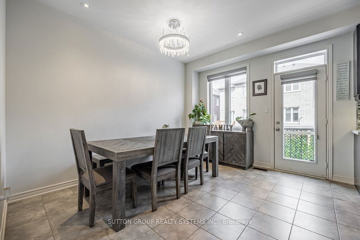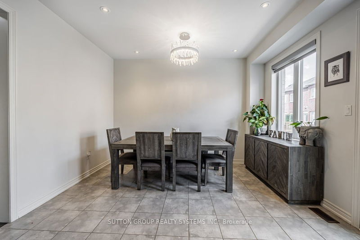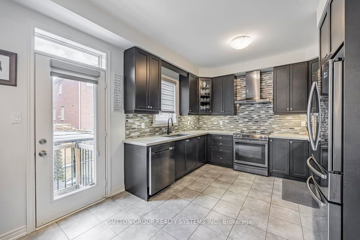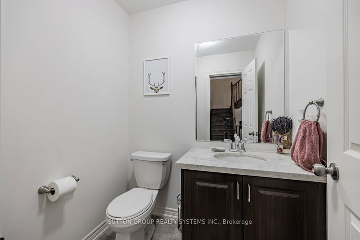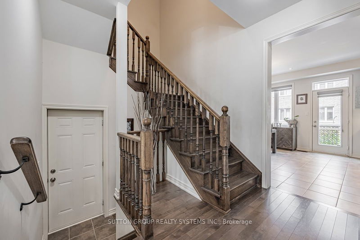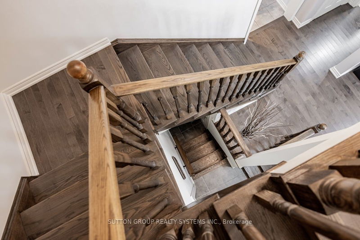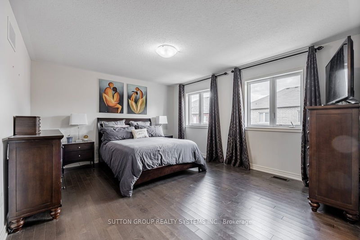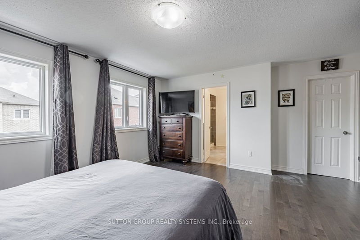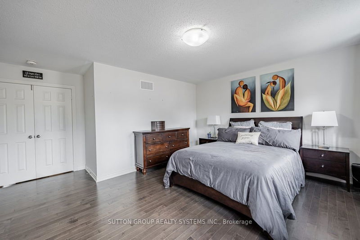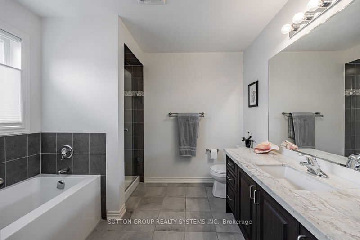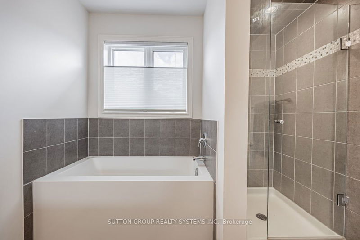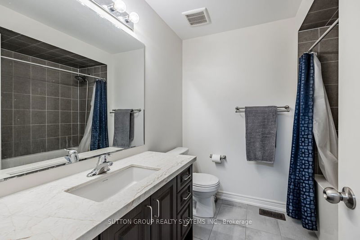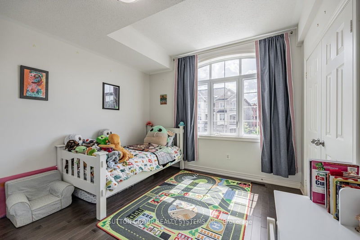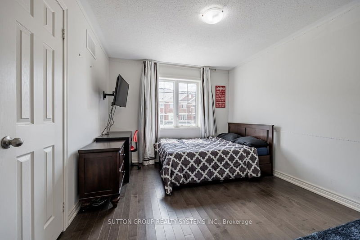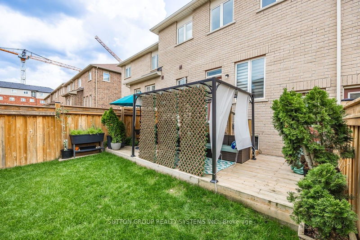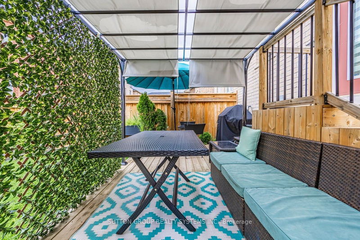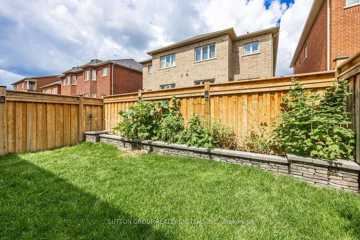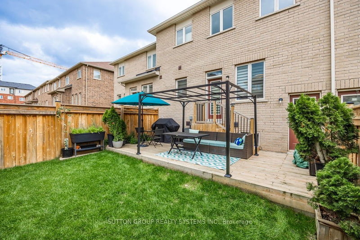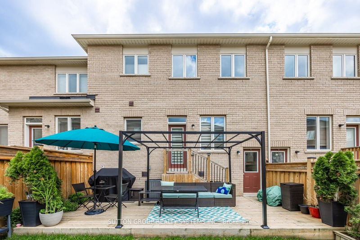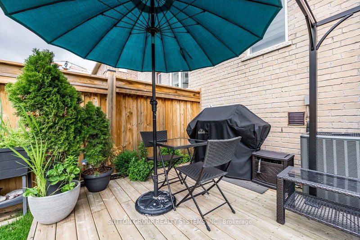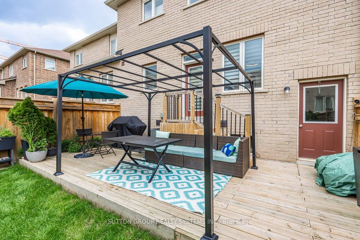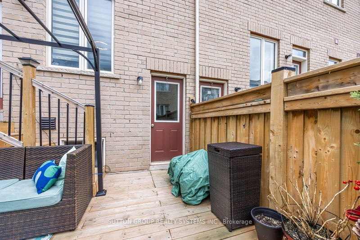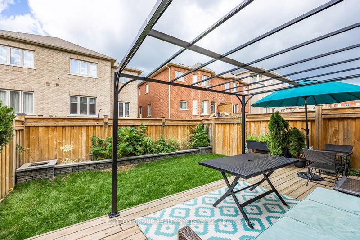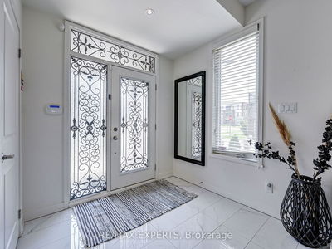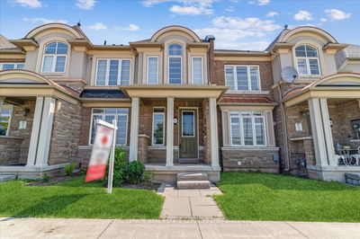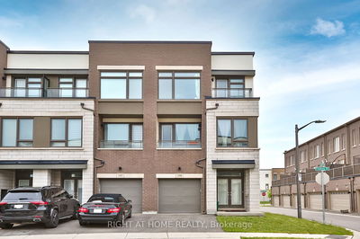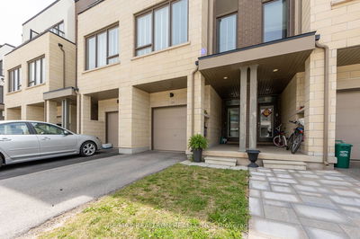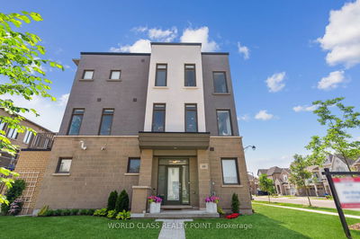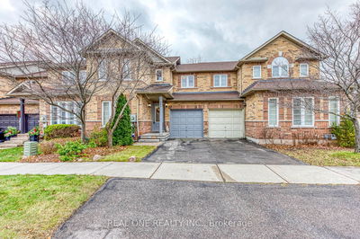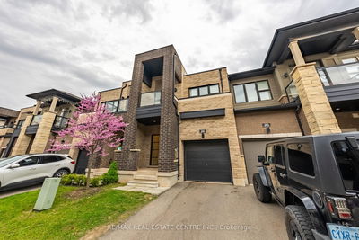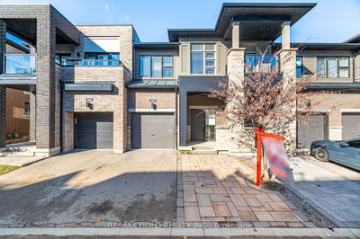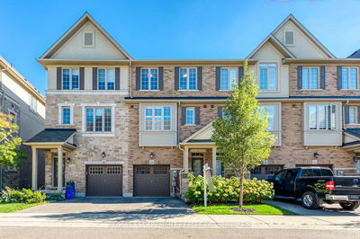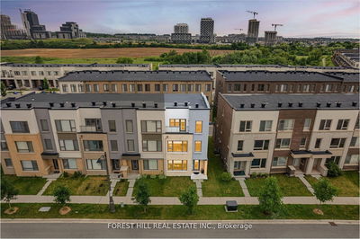DISCOVER THE EXQUISITE 479 SILVER MAPLE. A LUXURIOUS GREEN PARK FREEHOLD 2-STOREY TOWNHOUSE NESTLED IN THE PRESTIGIOUS UPPER OAKS COMMUNITY IN OAKVILLE. THIS REMARKABLE 1,700 SQFT HOME CATERS TO YOUR FAMILY'S EVERY DESIRE, FEATURING A LARGE, COVERED PORCH, 3 BEDROOMS, 3 WASHROOMS, AND A GRAND PRIMARY BEDROOM WITH A SPA-LIKE EN-SUITE AND WALK-IN CLOSET. THE MAIN FLOOR BOASTS 9-FT CEILINGS, ACCENTUATING THE SPACE AND ELEGANCE, WHILE THE WELL-APPOINTED EAT-IN KITCHEN OPENS UP TO THE BACKYARD FOR SEAMLESS INDOOR-OUTDOOR LIVING. EMBRACE TRANQUILITY WITH ABUNDANT GREENSPACE AND GOLF COURSES NEARBY. ENJOY THE CONVENIENCE OF BEING CLOSE TO HWYS 401/403/407, DESIRABLE SCHOOLS, PARKS, SHOPPING, AND AN ARRAY OF AMENITIES. WELCOME HOME TO PERFECTION!
Property Features
- Date Listed: Tuesday, August 01, 2023
- Virtual Tour: View Virtual Tour for 479 Silver Maple Road
- City: Oakville
- Neighborhood: Rural Oakville
- Full Address: 479 Silver Maple Road, Oakville, L6H 0S5, Ontario, Canada
- Living Room: Hardwood Floor, Combined W/Dining, Window
- Kitchen: Ceramic Floor, O/Looks Backyard, W/O To Deck
- Listing Brokerage: Sutton Group Realty Systems Inc. - Disclaimer: The information contained in this listing has not been verified by Sutton Group Realty Systems Inc. and should be verified by the buyer.

