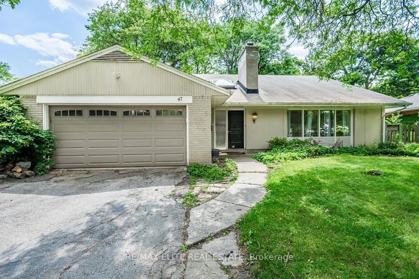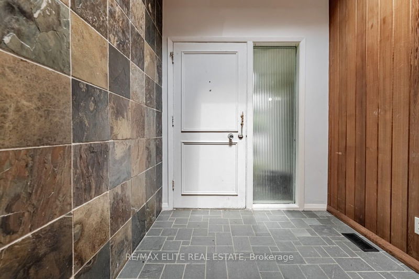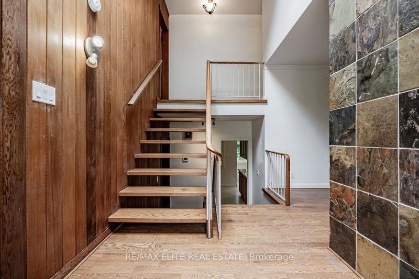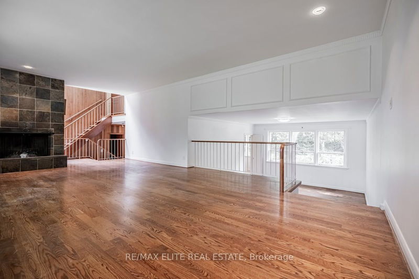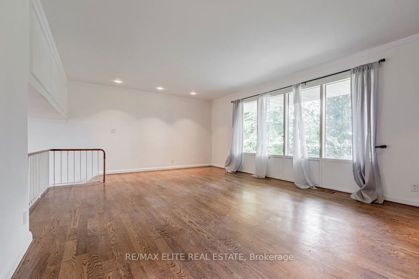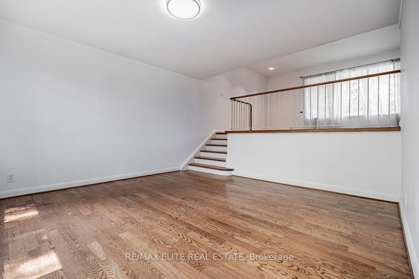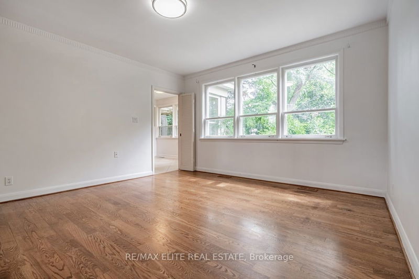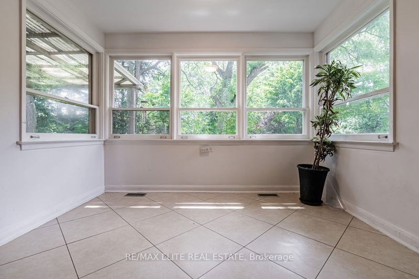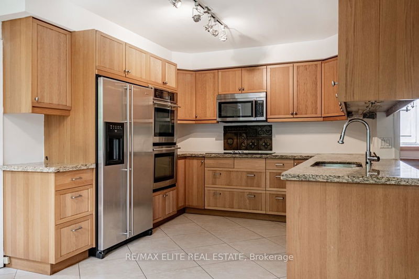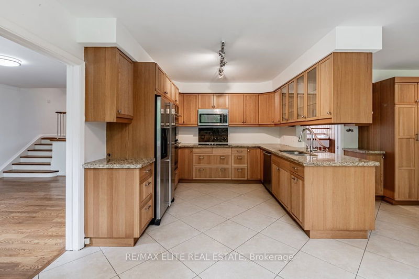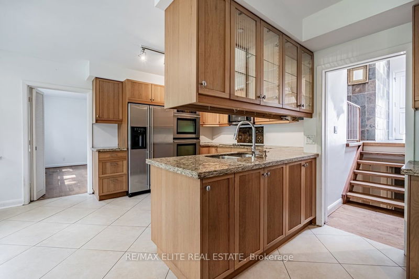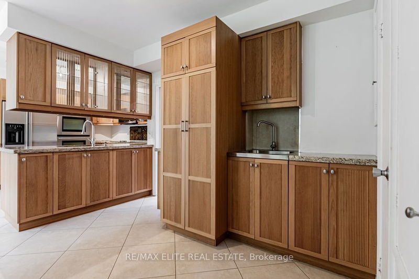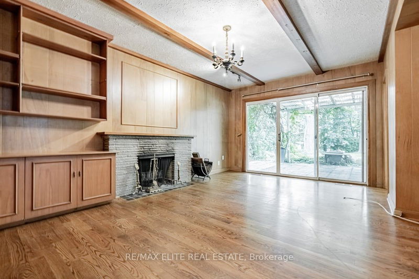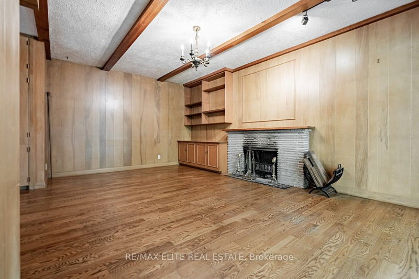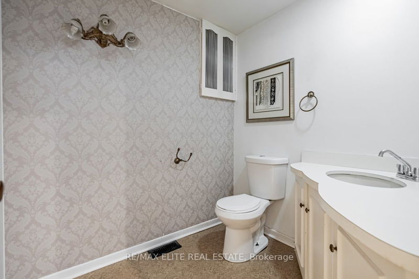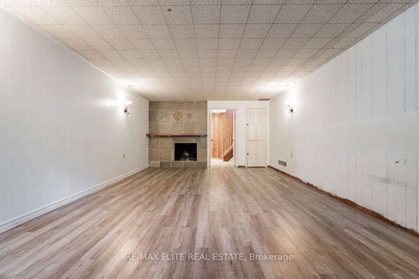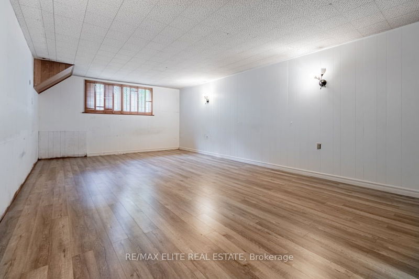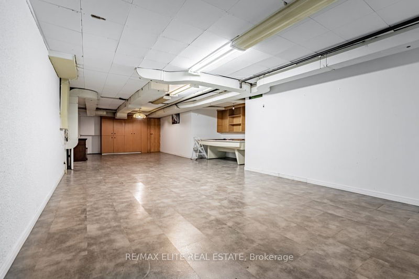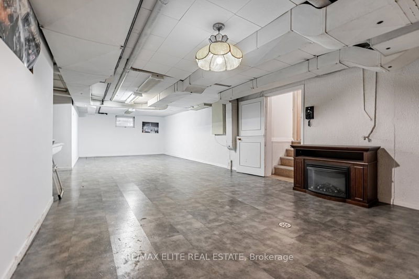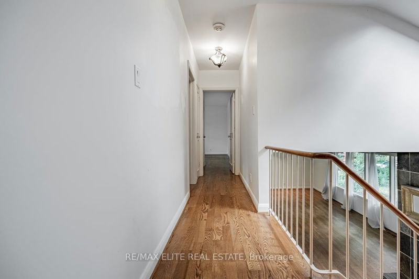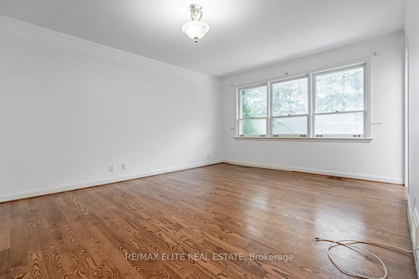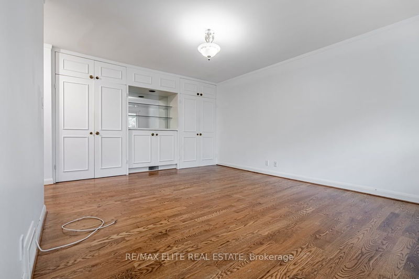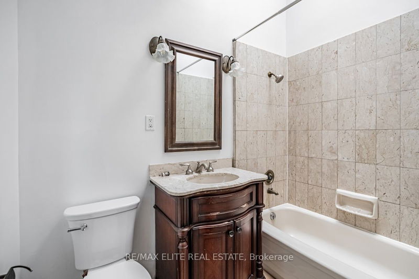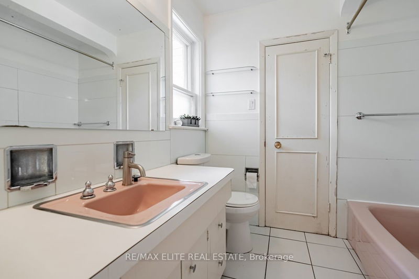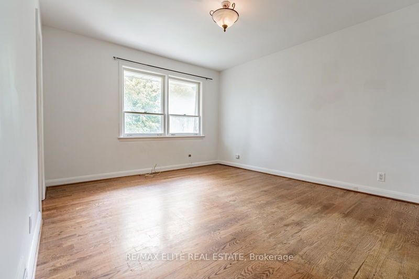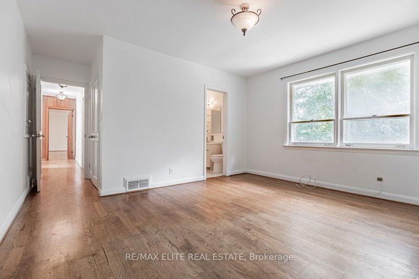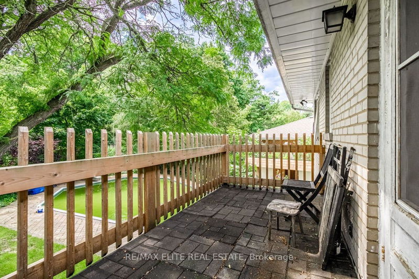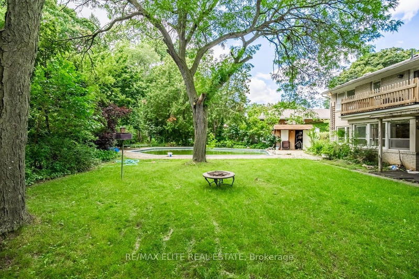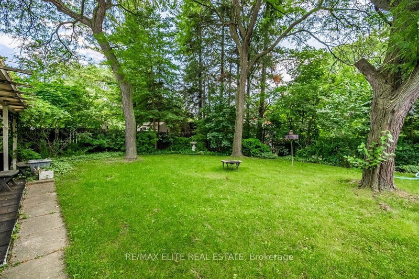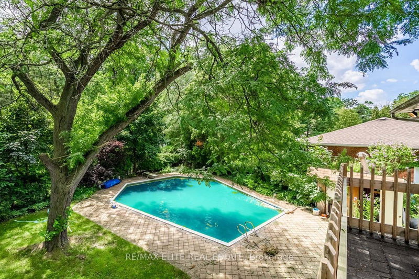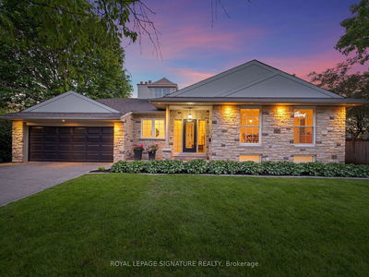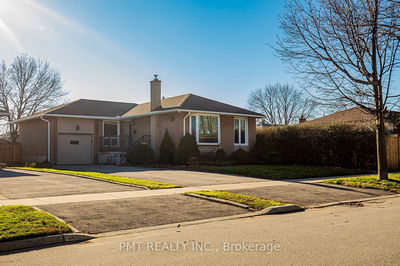Exceptional Opportunity For Homebuyers/Builders/Renovators! Premium 75*145 Lot on a Most Desired Quiet crescent In Princess Anne Manor! Central Main Floor Skylight & Large Windows Thru-Out Fill The Home W lots of Natural Light & Bring The Outdoors In! Many Notable Features Incl Gleaming Hrdwd Flrs; W/O To Covered Patio, E/I Kitchen O/L Backyard; Main Floor Laundry/Mud Rm W/Side Entrance; Huge Rec Rm & Games Rm & Three Fireplaces! lots of Storage Space Thru-Out! In-Ground Pool & Cabana! Walking Distance To Prestigious St. George's Golf & Country Club,10 Minutes To Pearson International Airport, Shopping, Richview Collegiate With French Immersion. 20 Minutes To Financial Districts , mins to Major Highways. Must See!!
Property Features
- Date Listed: Wednesday, August 02, 2023
- Virtual Tour: View Virtual Tour for 47 Orkney Crescent
- City: Toronto
- Neighborhood: Princess-Rosethorn
- Major Intersection: Princess Margaret/Kipling
- Full Address: 47 Orkney Crescent, Toronto, M9A 2T4, Ontario, Canada
- Living Room: Hardwood Floor, Crown Moulding, Fireplace
- Family Room: Hardwood Floor, Overlook Patio, Fireplace
- Kitchen: Eat-In Kitchen, O/Looks Backyard, B/I Appliances
- Listing Brokerage: Re/Max Elite Real Estate - Disclaimer: The information contained in this listing has not been verified by Re/Max Elite Real Estate and should be verified by the buyer.

