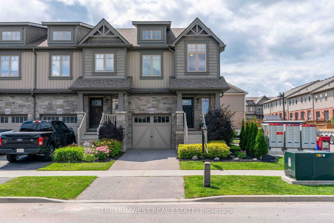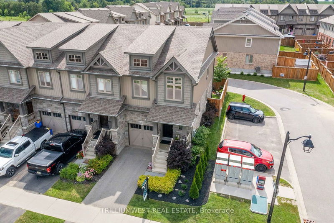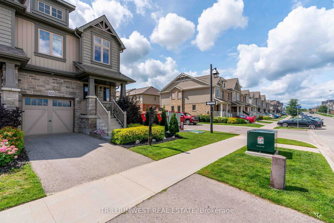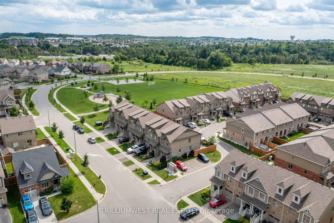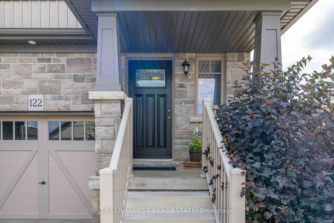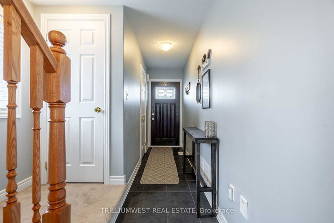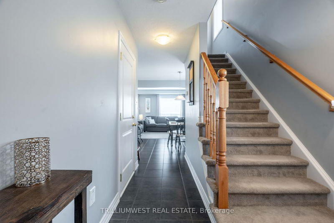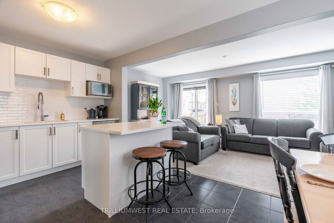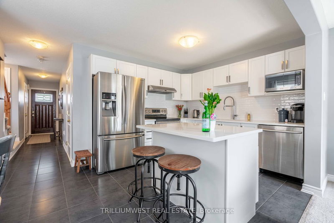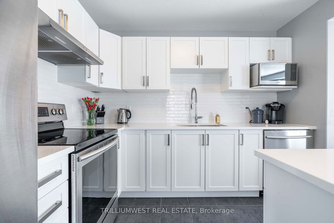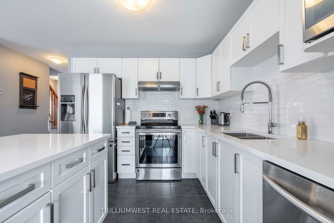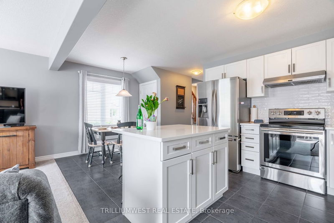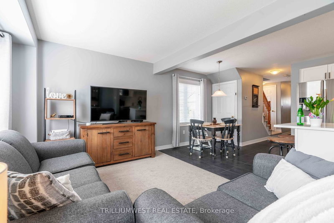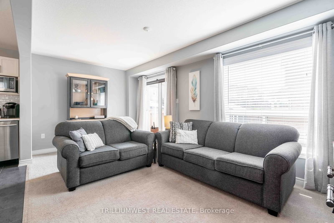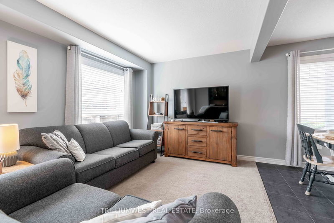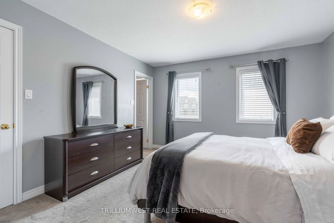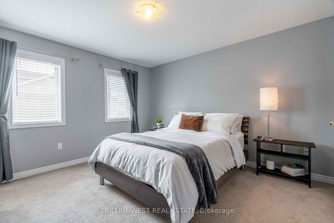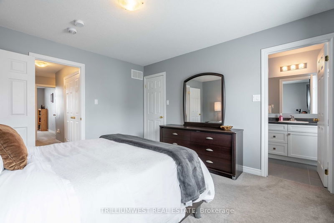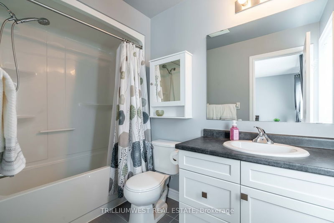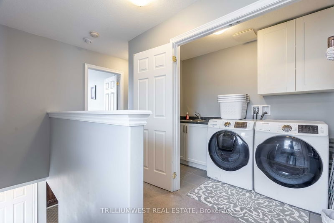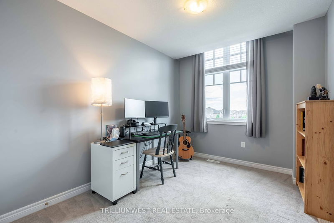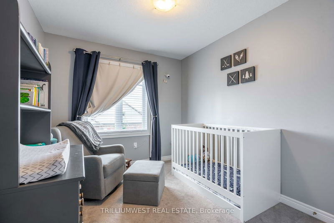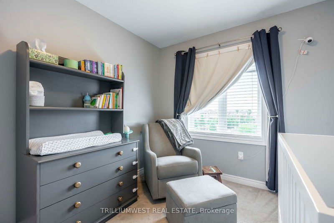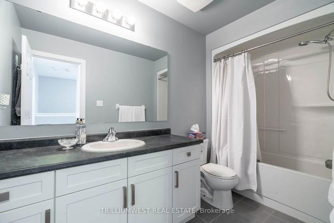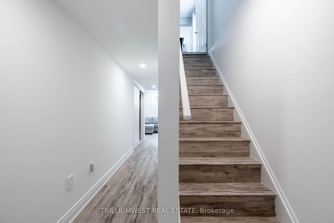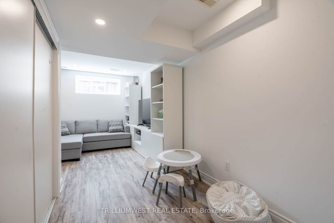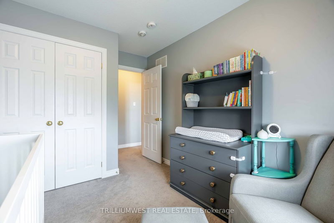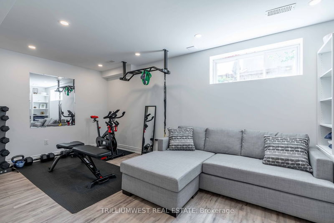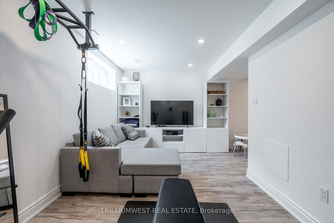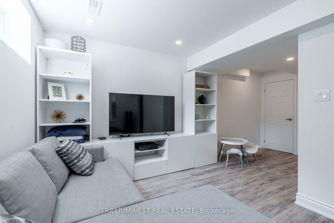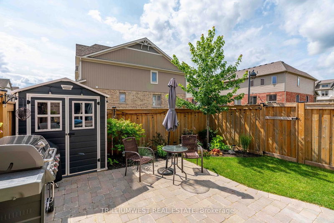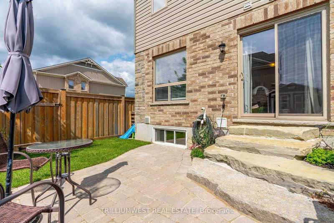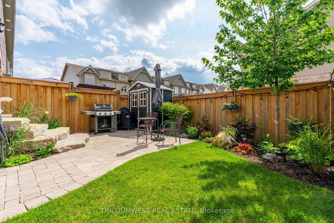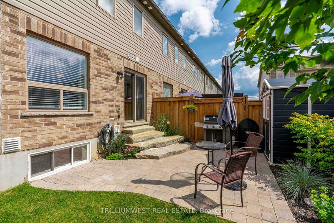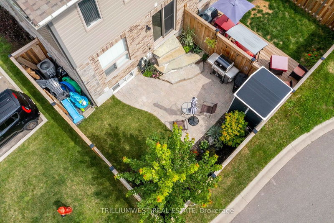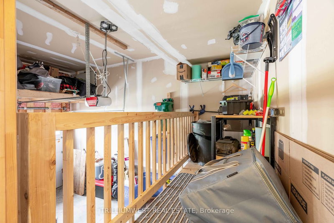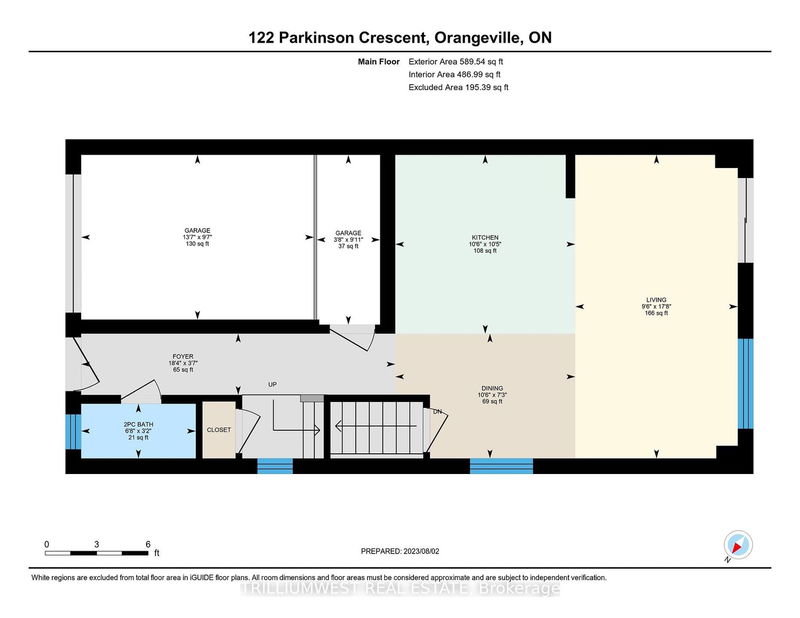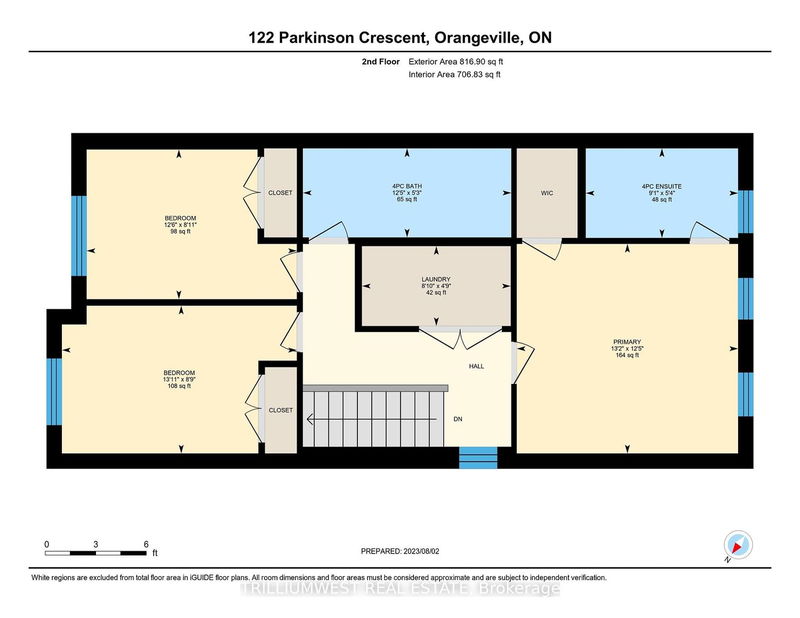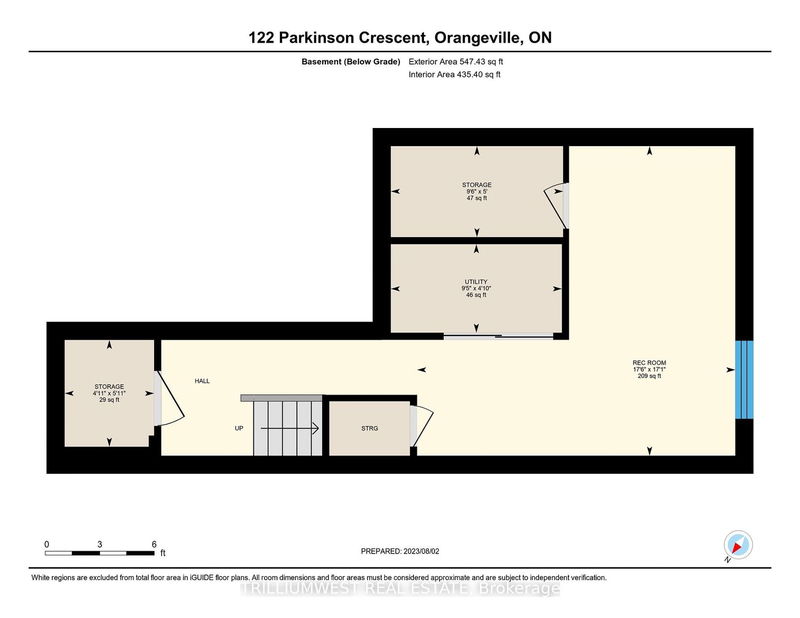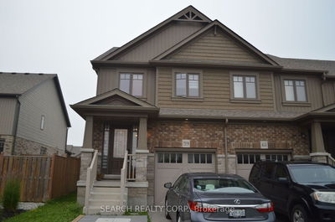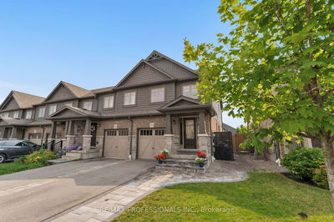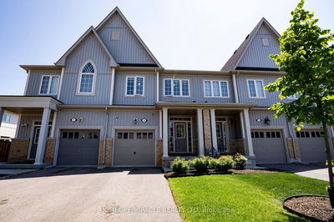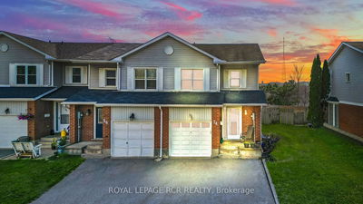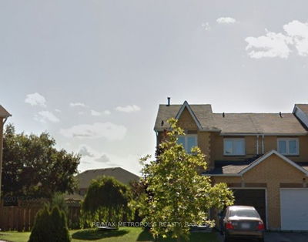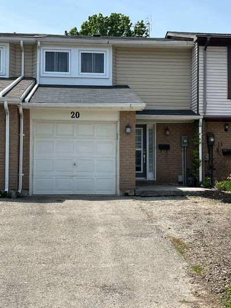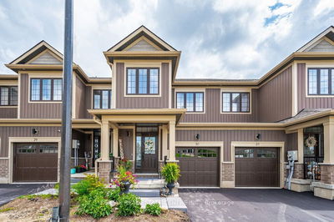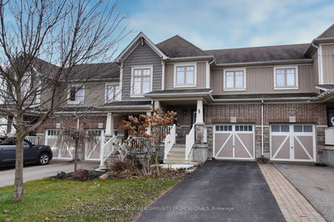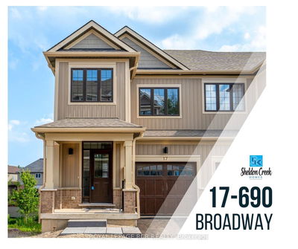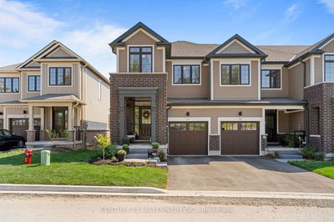This is the End-Unit Townhouse you've been waiting for! Not only well maintained but thoughtfully improved by the original owners. Boasts a stunning open concept kitchen with a Cambria Quartz Countertop, custom backsplash & island with extended Breakfast Bar. Relax in the open concept living area or step out to your own landscaped oasis. just through your backdoor or head down the street to play in the park. Stair railings upgraded for more light instead of a solid wall. Make laundry a breeze with your full sized upper level laundry room complete with sink & storage cabinets. Retreat to the primary bedroom paired with a walk-in closet with organizers & 4-piece ensuite. Space for the family to rest in the 2nd & 3rd bedrooms with a 4-piece washroom to share. Plenty of room to play then pack it away in the basement rec room with oversized window for plenty of light. Storage area at foot of Basement stairs functions as a Pantry with built in shelves. 1,307 sq ft Craftsman Series Terrace.
Property Features
- Date Listed: Thursday, August 03, 2023
- Virtual Tour: View Virtual Tour for 122 Parkinson Crescent
- City: Orangeville
- Neighborhood: Orangeville
- Full Address: 122 Parkinson Crescent, Orangeville, L9W 6X3, Ontario, Canada
- Kitchen: Quartz Counter, Stainless Steel Appl, Centre Island
- Living Room: W/O To Patio, Large Window, Open Concept
- Listing Brokerage: Trilliumwest Real Estate - Disclaimer: The information contained in this listing has not been verified by Trilliumwest Real Estate and should be verified by the buyer.

