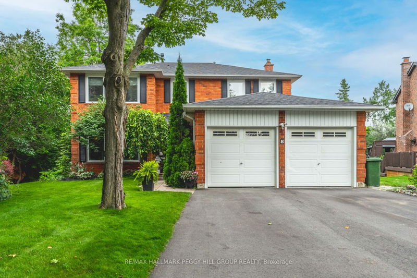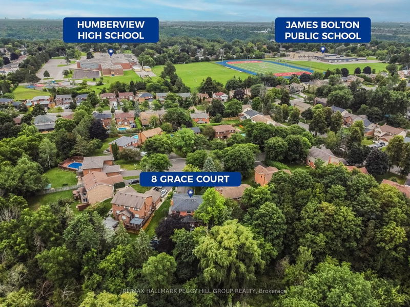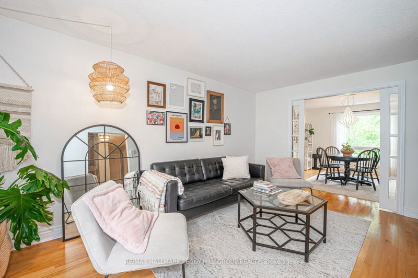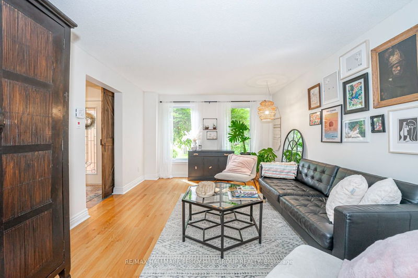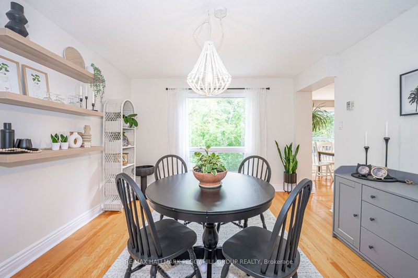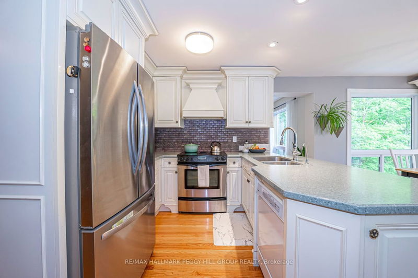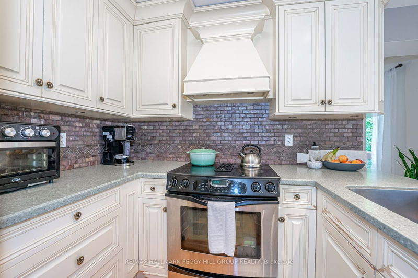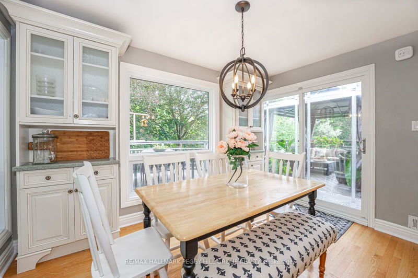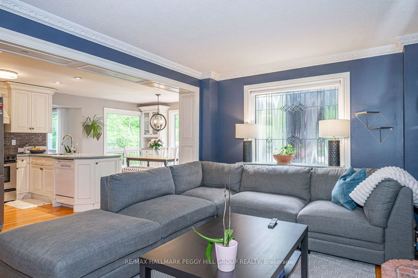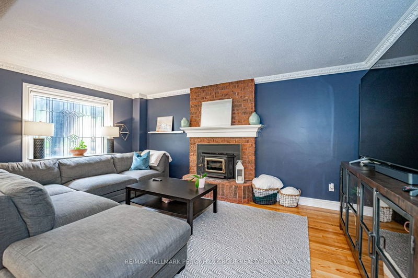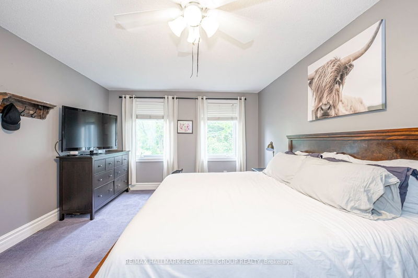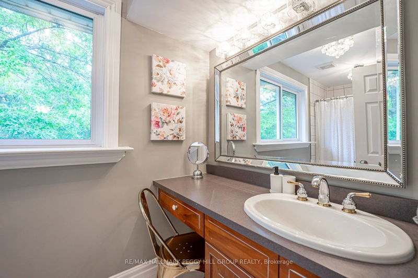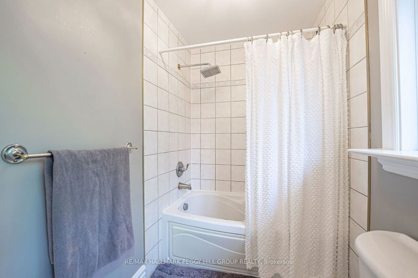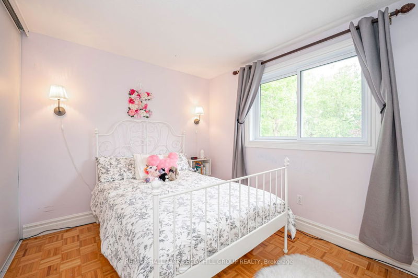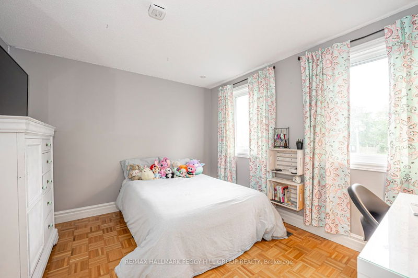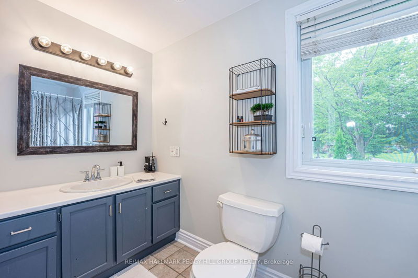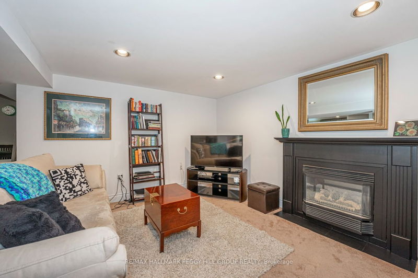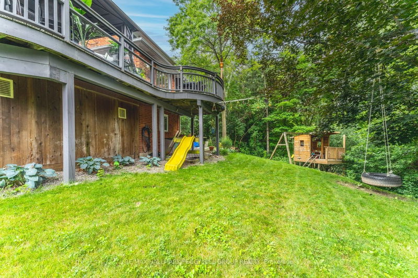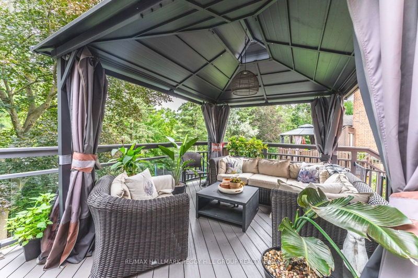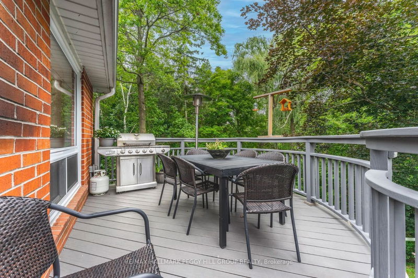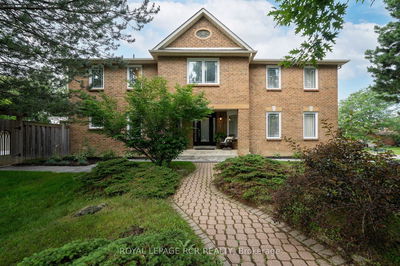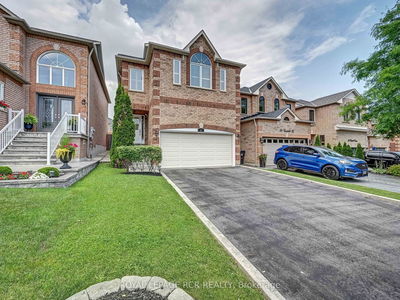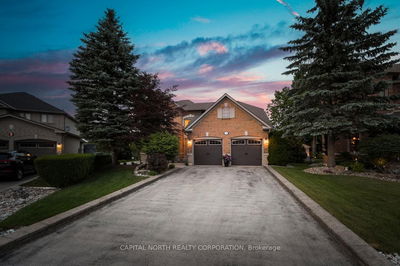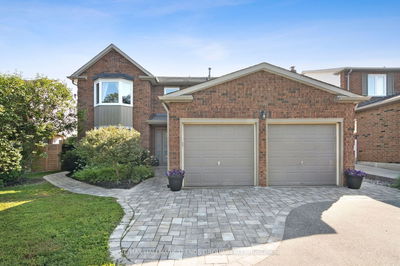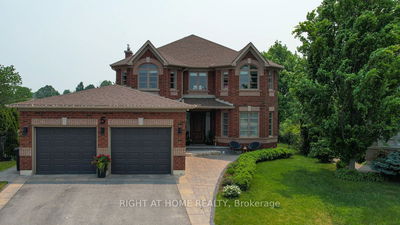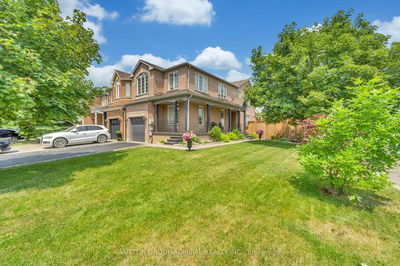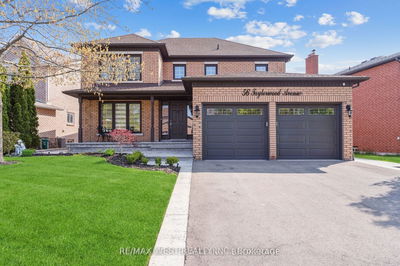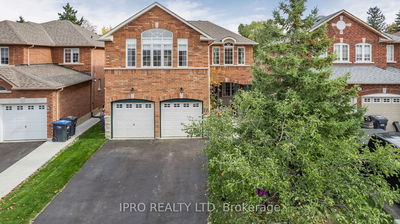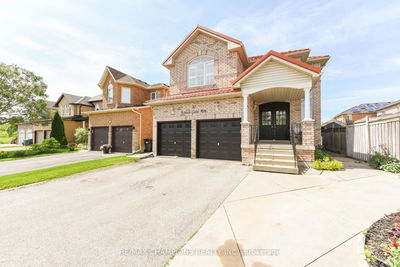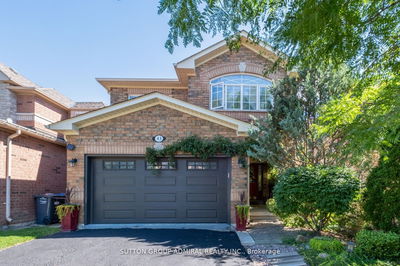SPRAWLING FAMILY HOME BACKING ONTO A RAVINE WITH AN IN-LAW SUITE! Discover refined elegance in this remarkable home on a serene cul de sac. A spacious living room with h/w floors exudes warmth. French pocket doors open to a grand dining room with ample light. An expansive custom kitchen boasts quartz countertops, s/s appliances & a w/o to a deck merging indoor-outdoor living. A family room features a wood f/p & crown moulding. Upstairs, a tranquil primary bedroom offers a 4pc ensuite & w/i closet. Three bedrooms share a 4pc bathroom. The lower level surprises with an in-law suite, kitchen, spacious bedroom & updated bathroom with dual sinks, w/o to a patio. Outdoors, a sprawling backyard is embraced by towering trees. A composite deck offers sunset views. Recent updates include water softener & HWT (2021). A central vacuum system adds practicality. Conveniently near shopping, schools & transit, this home blends tranquillity with urban convenience. #HomeToStay
Property Features
- Date Listed: Friday, August 04, 2023
- Virtual Tour: View Virtual Tour for 8 Grace Court
- City: Caledon
- Neighborhood: Bolton North
- Major Intersection: Longwood/Hersey/Grace
- Full Address: 8 Grace Court, Caledon, L7E 3Z7, Ontario, Canada
- Kitchen: Main
- Family Room: Main
- Living Room: Main
- Kitchen: Bsmt
- Living Room: Bsmt
- Listing Brokerage: Re/Max Hallmark Peggy Hill Group Realty - Disclaimer: The information contained in this listing has not been verified by Re/Max Hallmark Peggy Hill Group Realty and should be verified by the buyer.

