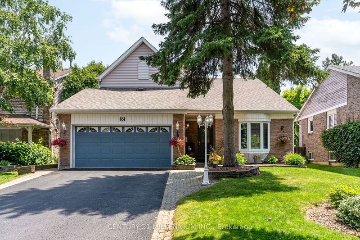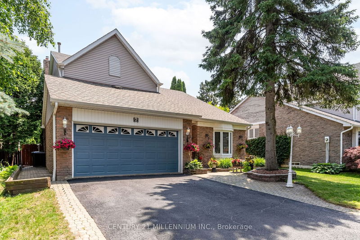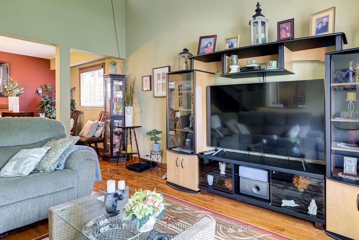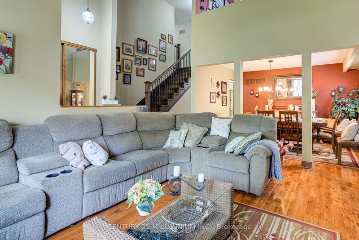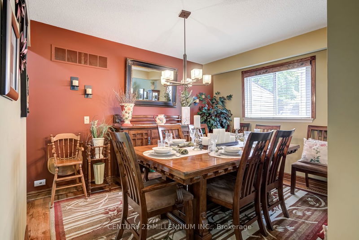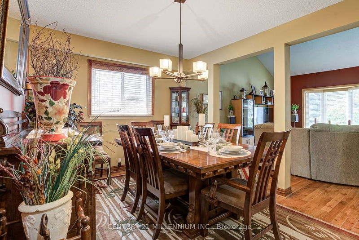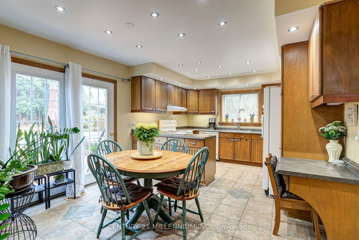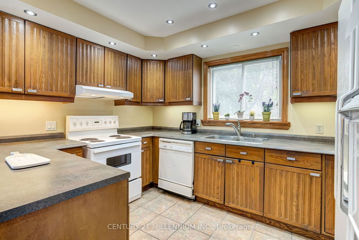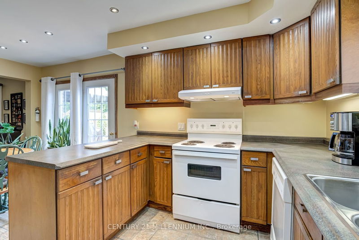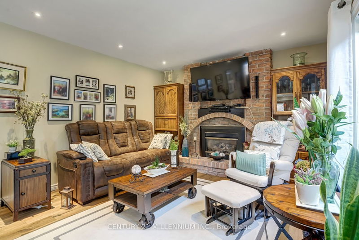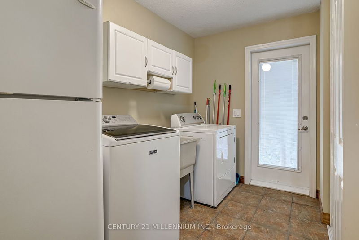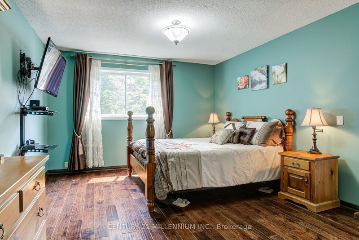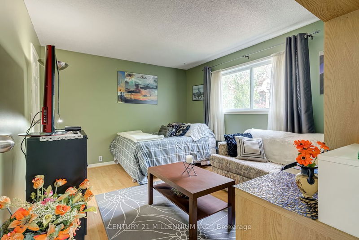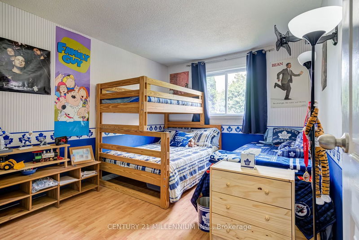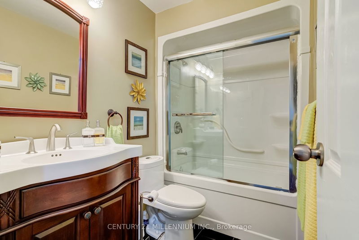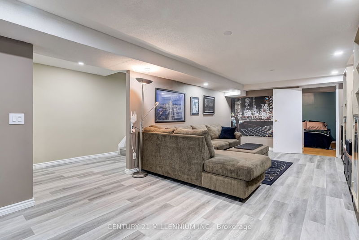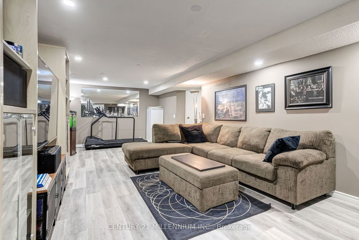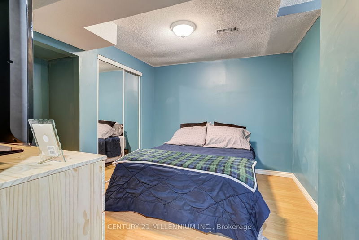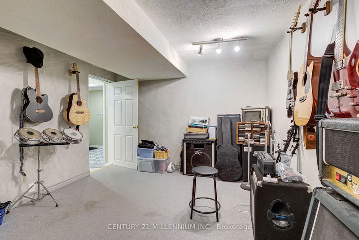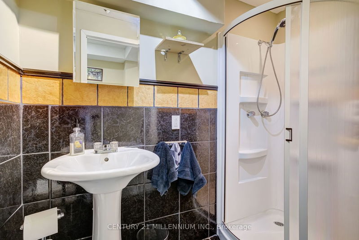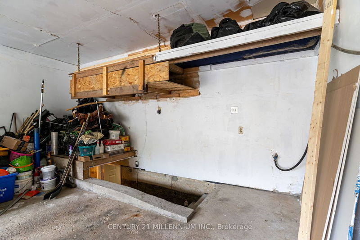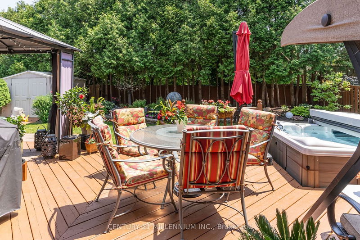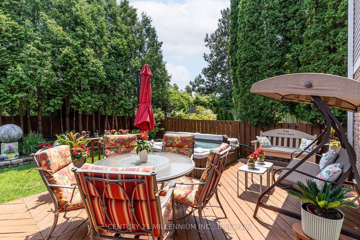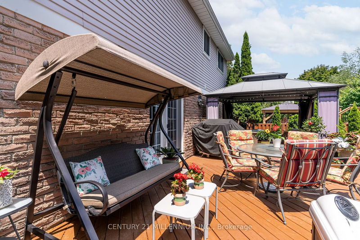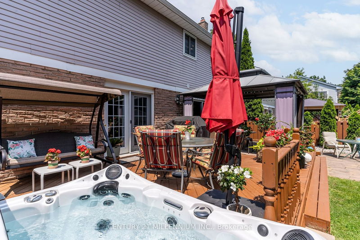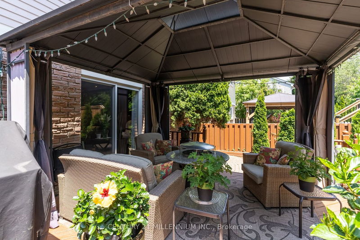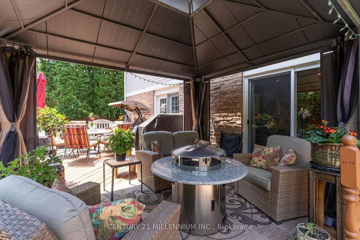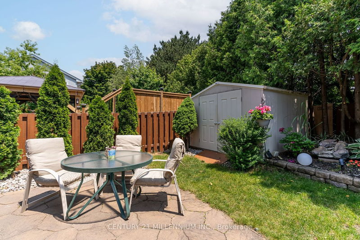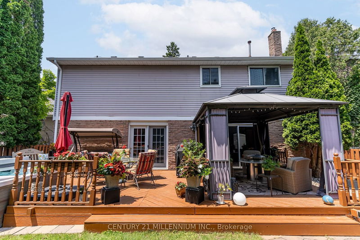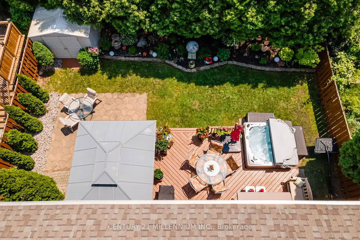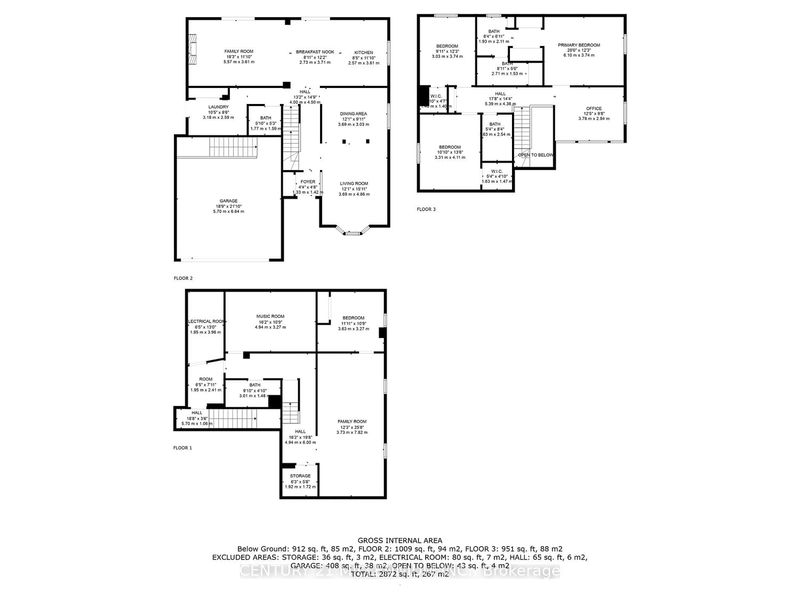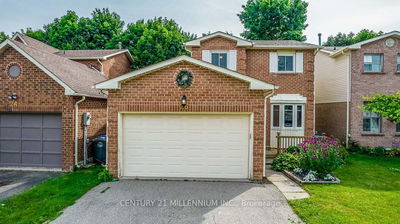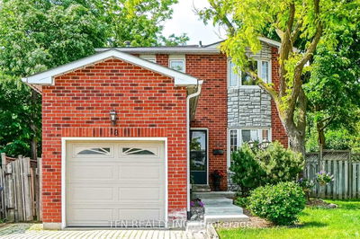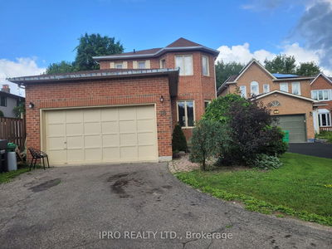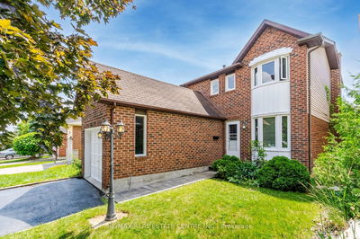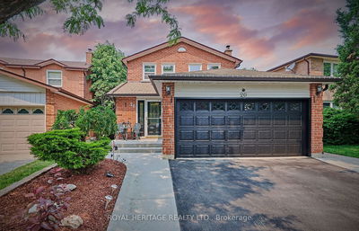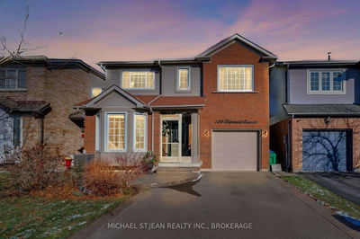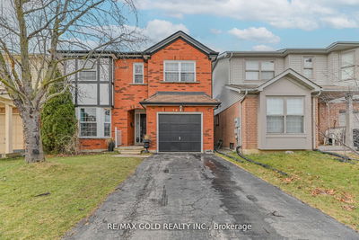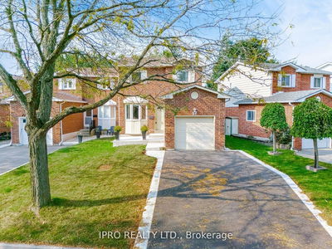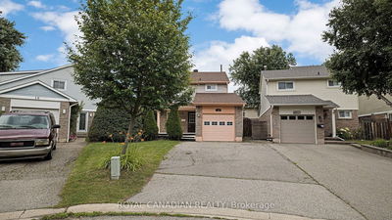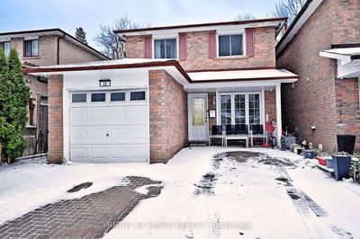Welcome to desirable family friendly community of heart lake. Set on a rare quiet child friendly court w/ a private backyard escape backing onto no homes. This 3+1 bdrm home offers a rare sep entrance from the garage to the fin bsmt, ideal for lrg, multi generational families or convert into a bsmt apartment. Inside you're greeted w' soaring vaulted ceilings, hw flrs/ custom staircase, spacious LR/DR combo. mid century modern style kitch, breakfast area is o/c to a bonus family rm w/ gas fireplace. W/o to a entertainers backyard feat, deck, hot tub, gazebo, cedars, shed, & professional landscaping. Convenient m/f laundry rm. Hw flrs t-out 3 bdrms & o/c office that can easily be converted to 4th bdrm. 3 renovated bathrooms. Fin bsmt feat potlights, luxury vinyl flrs, true bdrms, 90% sound proof media room, 3pc bath & sep entrance to garage. Seconds to Hwy 410, Heart lake conservation park, schools, shopping.
Property Features
- Date Listed: Saturday, August 05, 2023
- Virtual Tour: View Virtual Tour for 6 Rhine Court
- City: Brampton
- Neighborhood: Heart Lake East
- Major Intersection: Sandalwood & Royal Palm
- Full Address: 6 Rhine Court, Brampton, L6Z 1N9, Ontario, Canada
- Living Room: Hardwood Floor, Vaulted Ceiling, Open Concept
- Kitchen: Ceramic Floor, Pot Lights, Window
- Family Room: Hardwood Floor, Pot Lights, Fireplace
- Listing Brokerage: Century 21 Millennium Inc. - Disclaimer: The information contained in this listing has not been verified by Century 21 Millennium Inc. and should be verified by the buyer.

