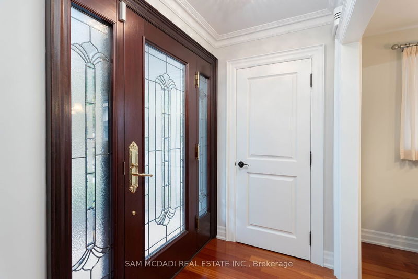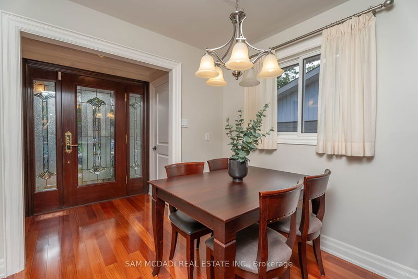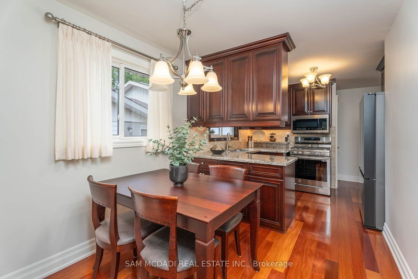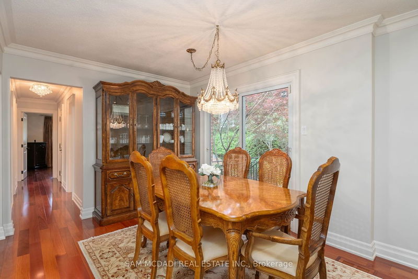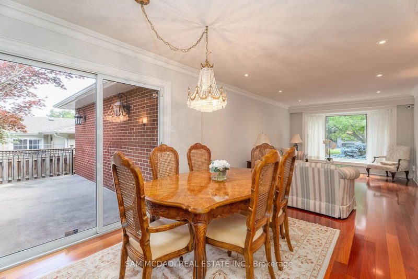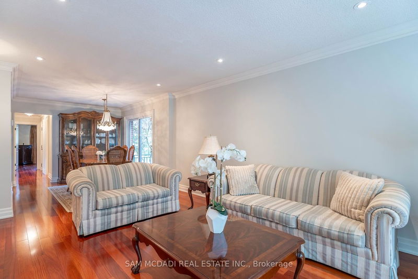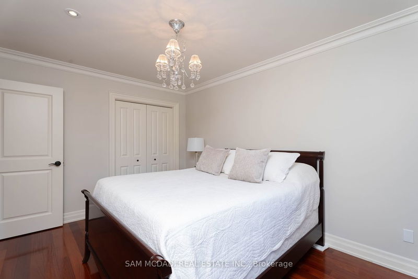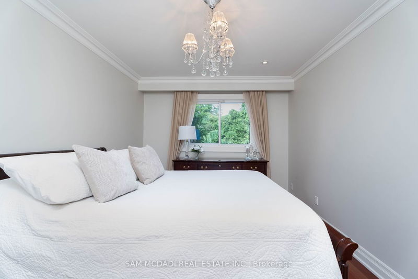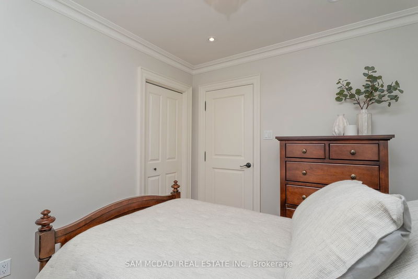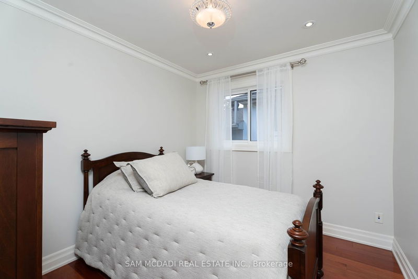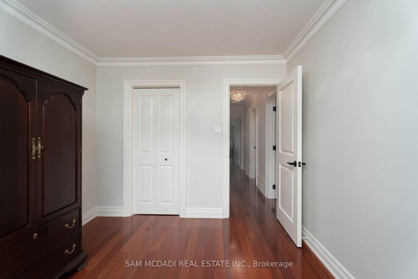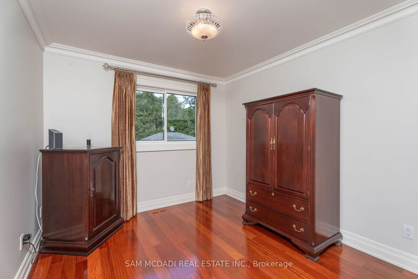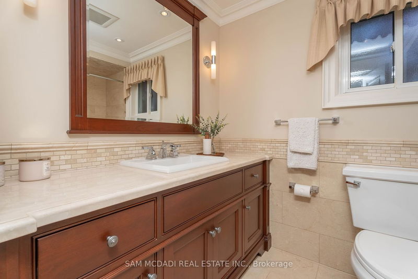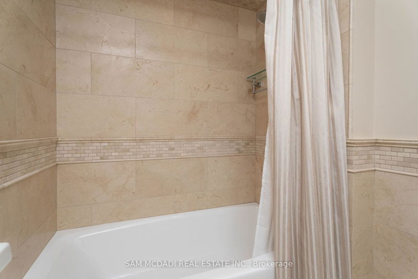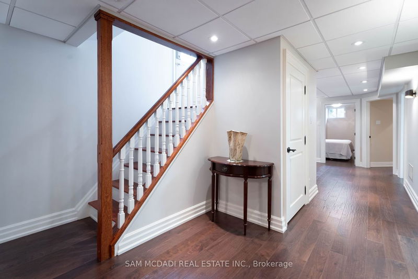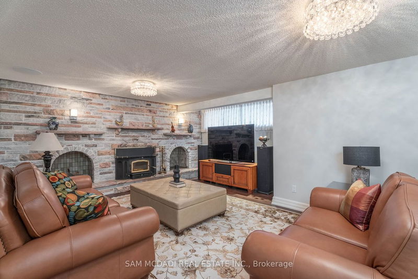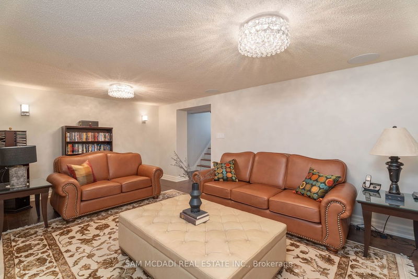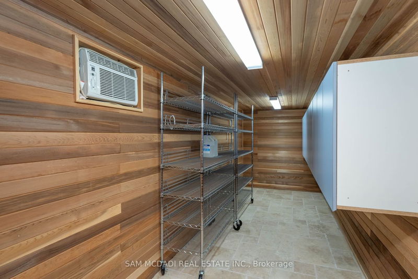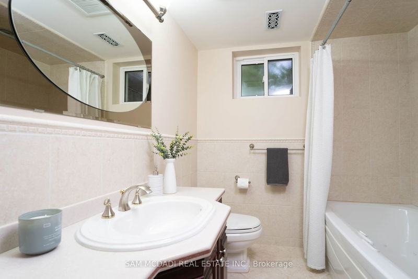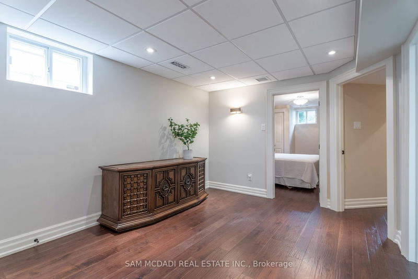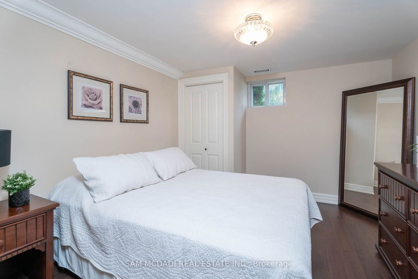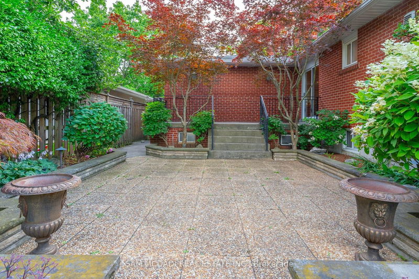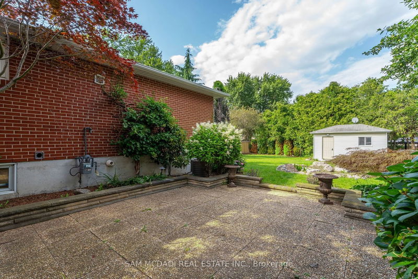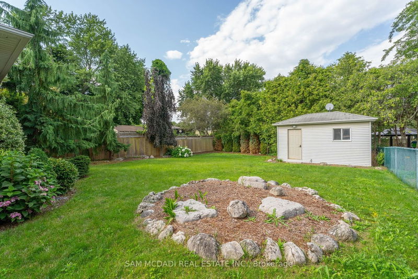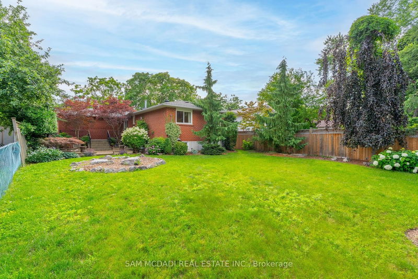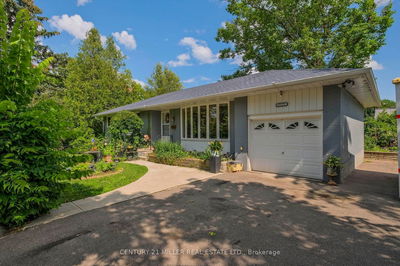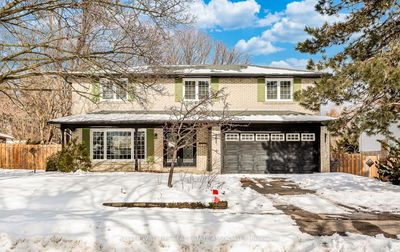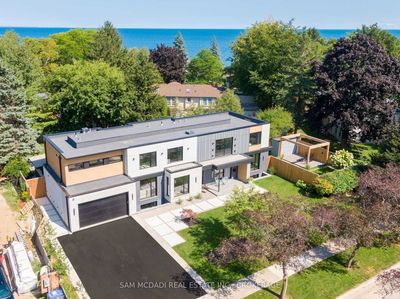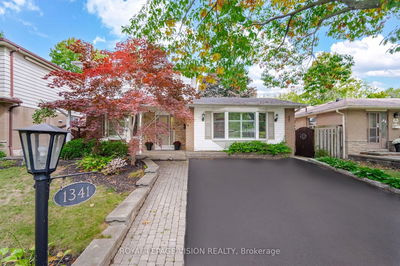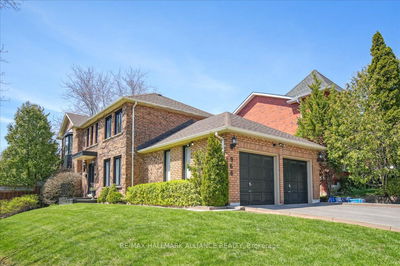Welcome To 942 Fletcher Valley Cres Located In The Quaint Clarkson Neighbourhood Surrounded By Beautiful Mature Trees & Within Close Proximity To DT Toronto, Renowned Rattray Marsh & More! Inside This Immaculate Bungalow Is An Upgraded Interior w/ Exceptional Craftsmanship Spanning Over 2,000 SF Total W/ High End Materials & Finishes That Include Brazilian Cherry H/W Flrs, Pot Lights & Crown Moulding T/O. Upon Entering You're Met W/ A Freshly Painted Open Concept Flr Plan That Fts Lg Windows & Tons of Natural Light. The Elegant Kitchen Is Designed W/ Granite Counters, New S/S Appls & A Breakfast Area. Enjoy Hosting Family & Friends In Your Combined Living/Dining Rms W/ Direct Access To The Bckyrd Patio For Seamless Indoor/Outdoor Entertainment. Down The Hall Is Your Spacious Primary Bdrm & 2 More Bdrms That Share a 4pc Bath. The Lower Lvl Fts The 4th Bdrm, An Office Space, The Lg Family Rm W/ Wood Burning F/P & B/I Speakers, A Wet Bar W/ Cedar Storage Space, A 4pc Bath & The Laundry Rm
Property Features
- Date Listed: Saturday, August 05, 2023
- Virtual Tour: View Virtual Tour for 942 Fletcher Valley Crescent
- City: Mississauga
- Neighborhood: Clarkson
- Major Intersection: Orr Rd & Fletcher Valley Cres
- Full Address: 942 Fletcher Valley Crescent, Mississauga, L5J 2X7, Ontario, Canada
- Kitchen: Granite Counter, Stainless Steel Appl, Hardwood Floor
- Living Room: Combined W/Dining, Bay Window, Hardwood Floor
- Family Room: Stone Fireplace, Above Grade Window, Built-In Speakers
- Listing Brokerage: Sam Mcdadi Real Estate Inc. - Disclaimer: The information contained in this listing has not been verified by Sam Mcdadi Real Estate Inc. and should be verified by the buyer.



