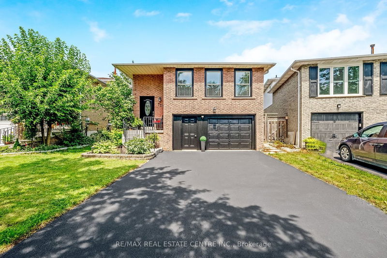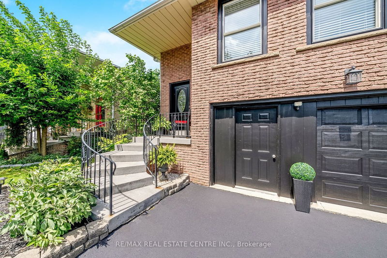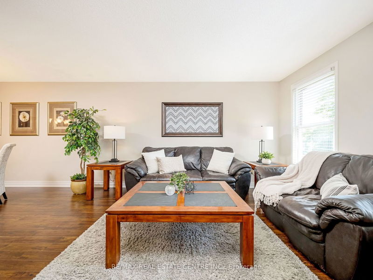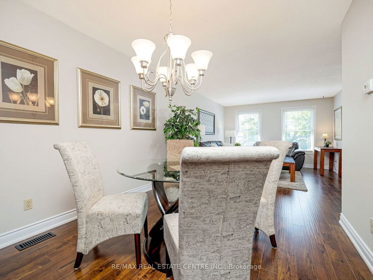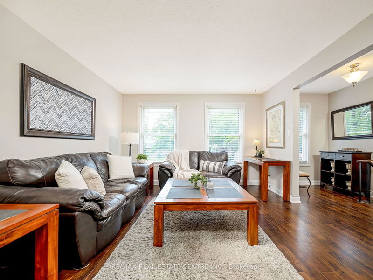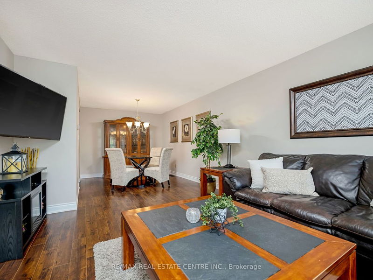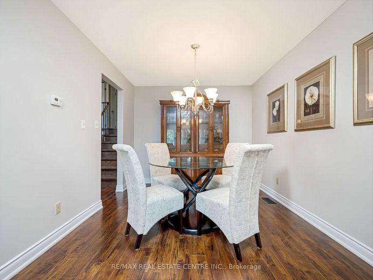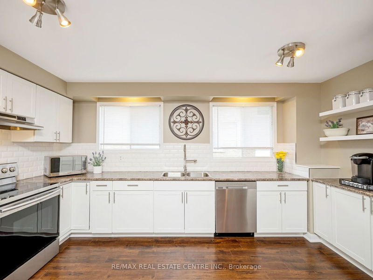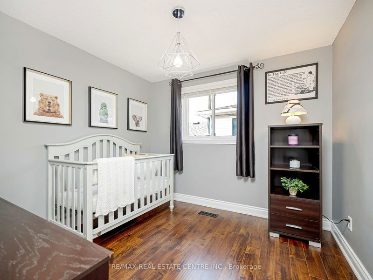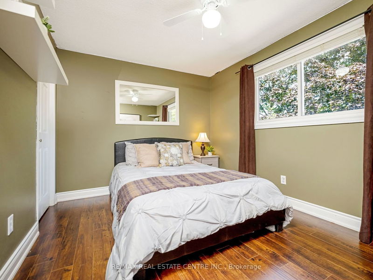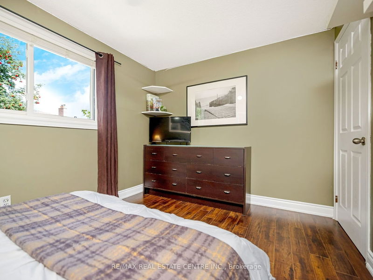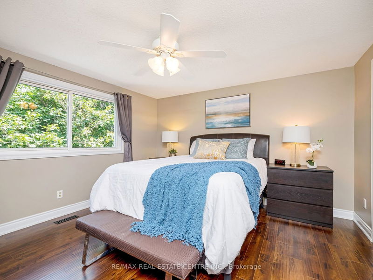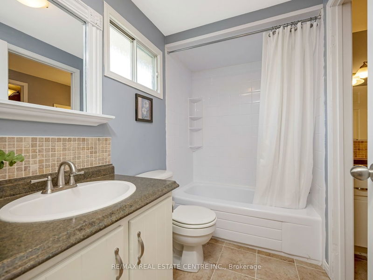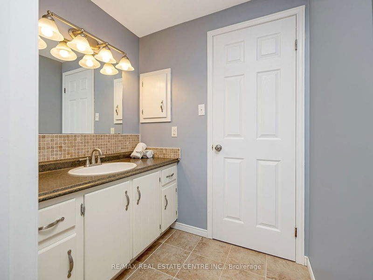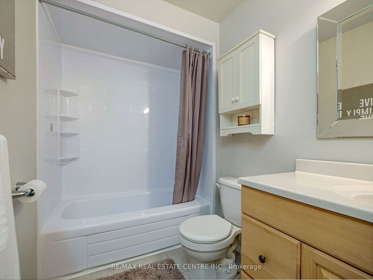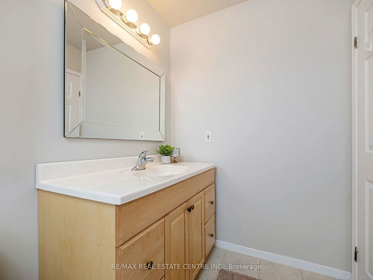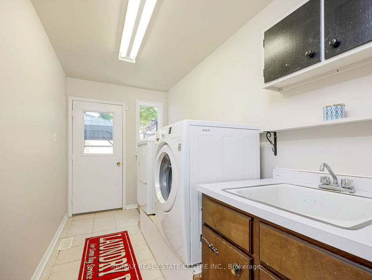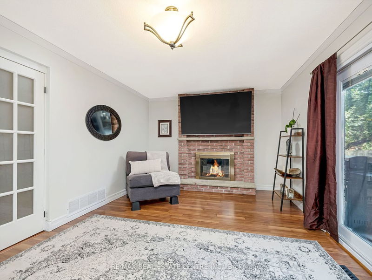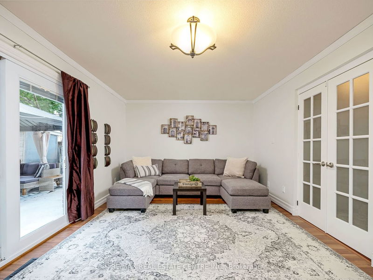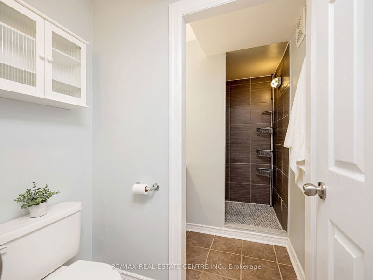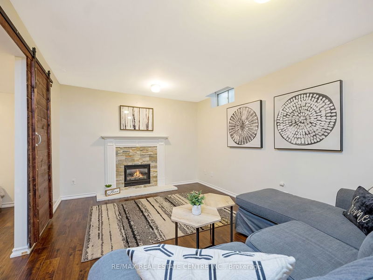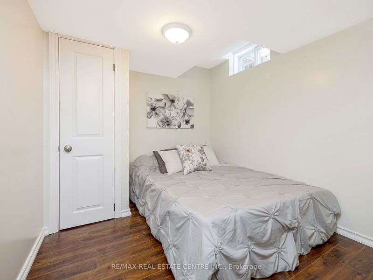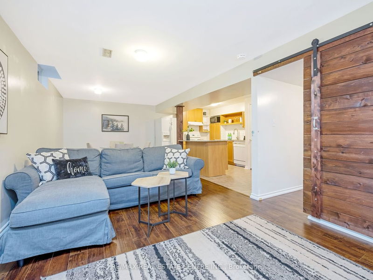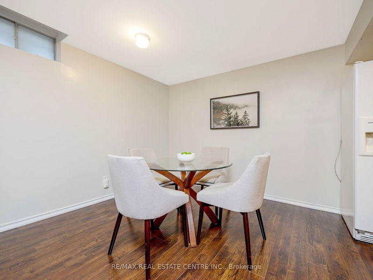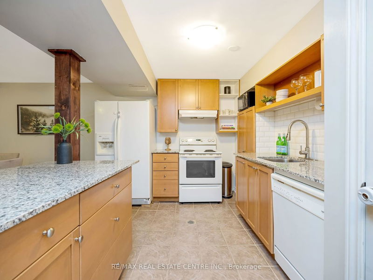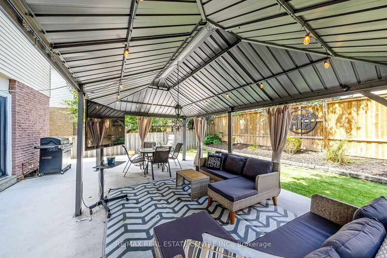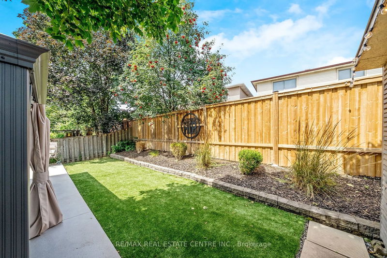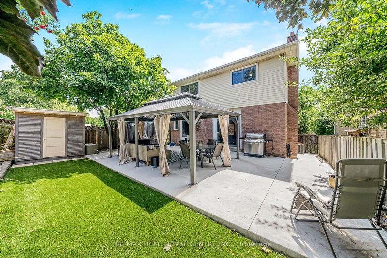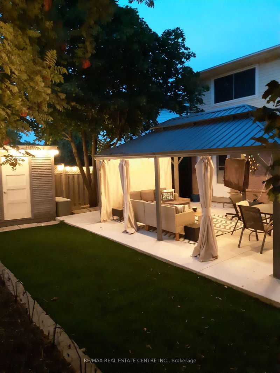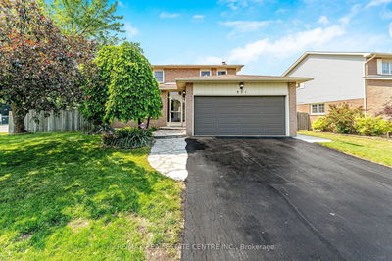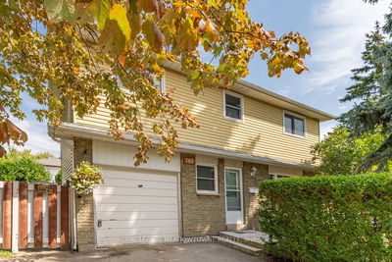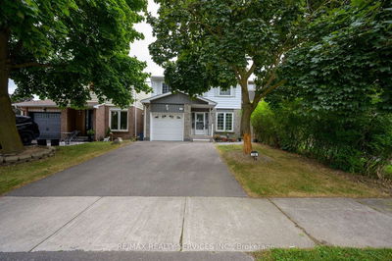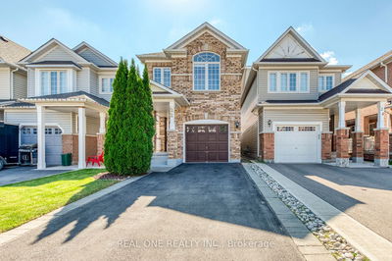WELL-MAINTAINED Backsplit with WALK-OUT and SEPARATE ENTRANCE to BASEMENT located on a QUIET Street STEPS to schools and parks in Milton's Premier TIMBERLEA Neighbourhood. This 4+1 bed and 3-FULL bath family home is incredibly SPACIOUS featuring 1859 SF + finished basement & thousands spent on upgrades. The WHITE EAT-IN KITCHEN has loads of counter space, coffee nook, pantry, abundance of cabinetry, backsplash & SS appliances. The upper level offers 3 bedrooms, a large primary w/5-pc semi-ensuite bath w/sep sink area that can be closed off for privacy. Ground level w/ 4TH BED/OFFICE, 4-pc bath, laundry w/ W/O to yard & family room w/WB fireplace & W/O to the private yard. Finished basement w/ 3-pc bath, garage entry to lower level w/IN-LAW SUITE, living/rec room w/gas fireplace, kitchen & 5TH bed. PROFESSIONALLY LANDSCAPED yard & high-end artificial turf, shed, gas BBQ hookup, concrete pad for future hot tub & 2 gazebos! One being 12' x 20'. **OPEN HOUSE: Sat & Sun Aug 12 &13 @ 2-4 PM.
Property Features
- Date Listed: Wednesday, August 09, 2023
- Virtual Tour: View Virtual Tour for 725 Coulson Avenue
- City: Milton
- Neighborhood: Timberlea
- Major Intersection: Laurier Avenue To Coulson Ave
- Full Address: 725 Coulson Avenue, Milton, L9T 4J3, Ontario, Canada
- Living Room: Hardwood Floor, O/Looks Dining
- Kitchen: Eat-In Kitchen
- Family Room: Fireplace, Laminate, W/O To Yard
- Living Room: Gas Fireplace
- Kitchen: Bsmt
- Listing Brokerage: Re/Max Real Estate Centre Inc. - Disclaimer: The information contained in this listing has not been verified by Re/Max Real Estate Centre Inc. and should be verified by the buyer.

