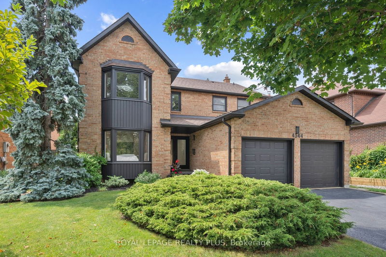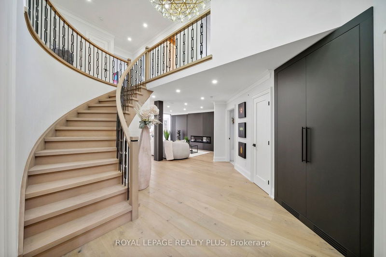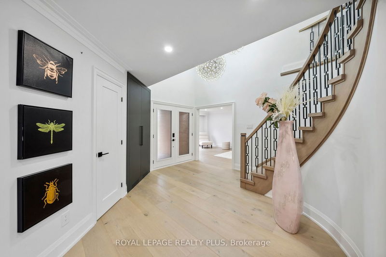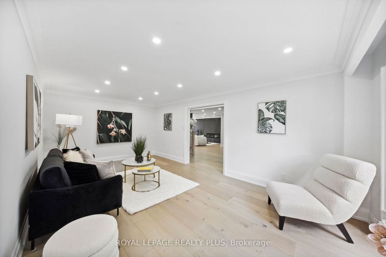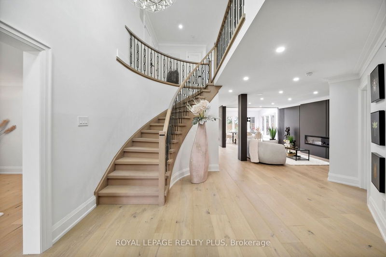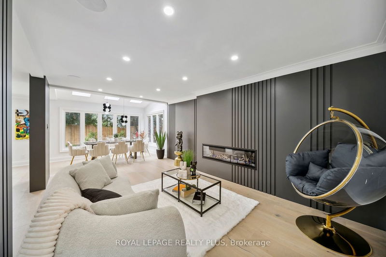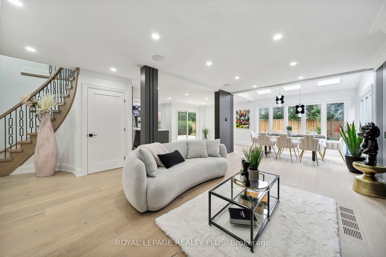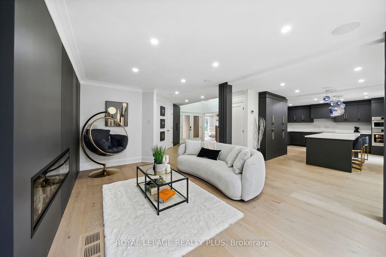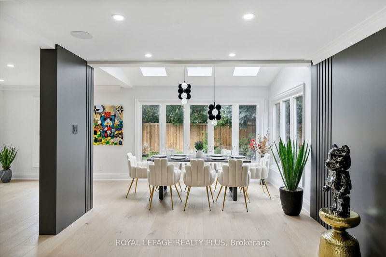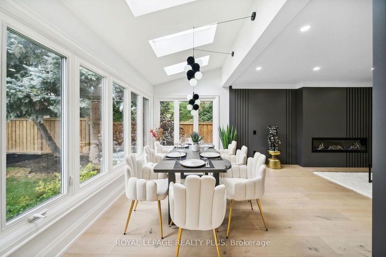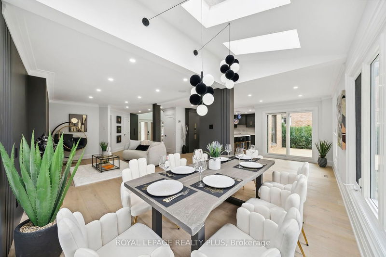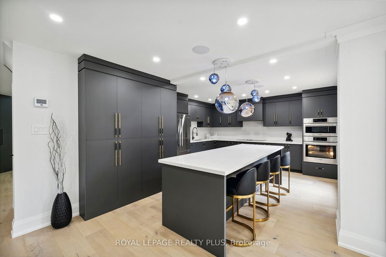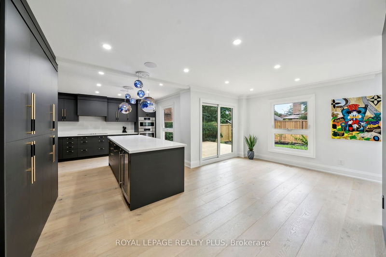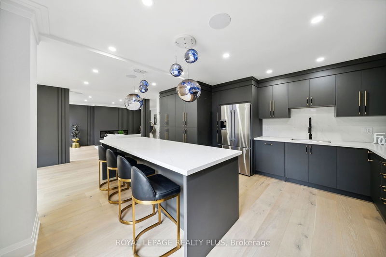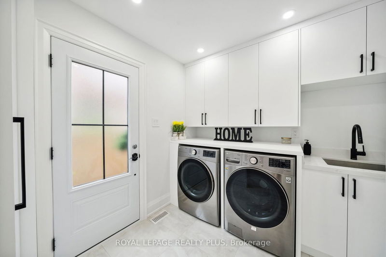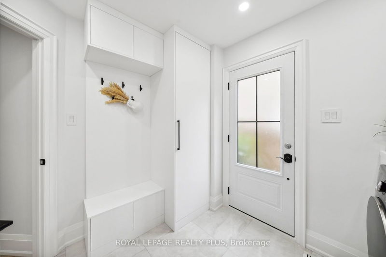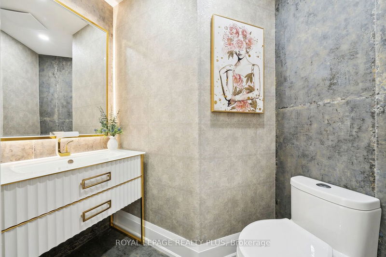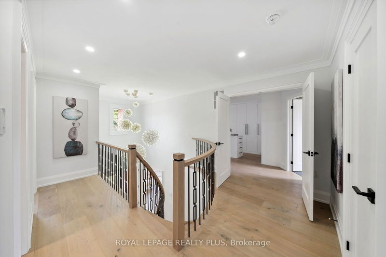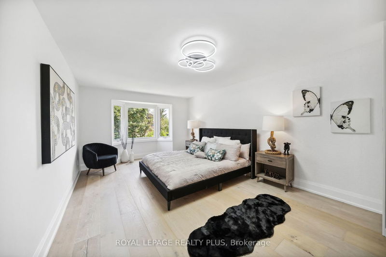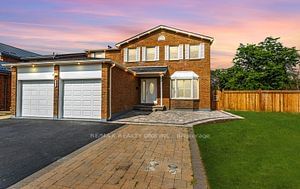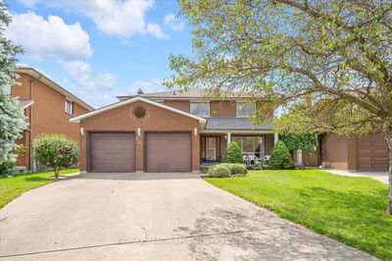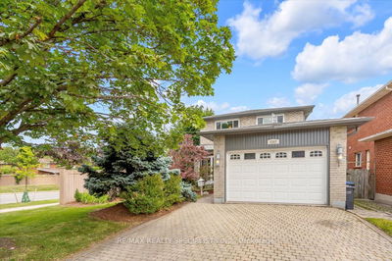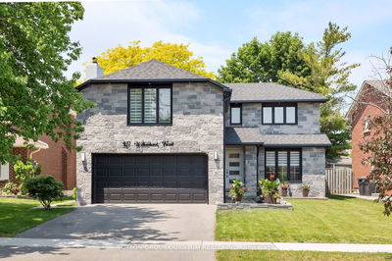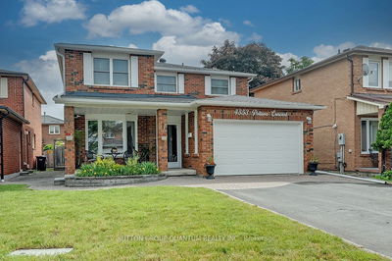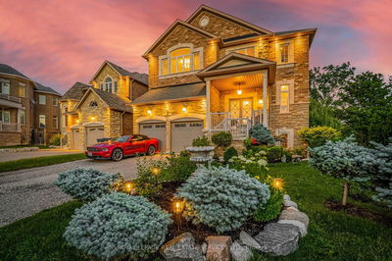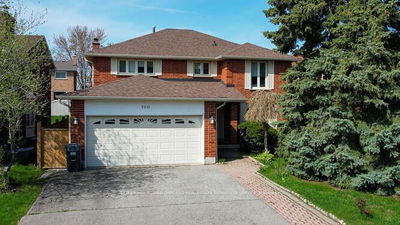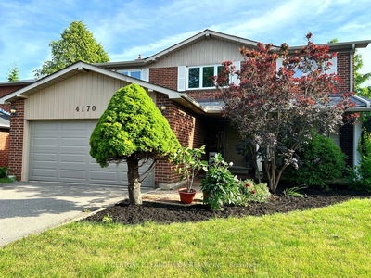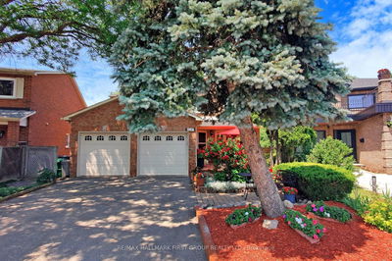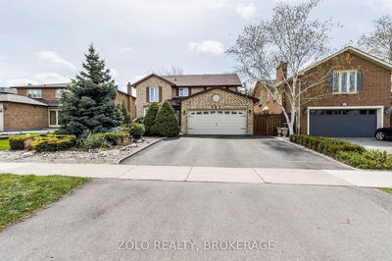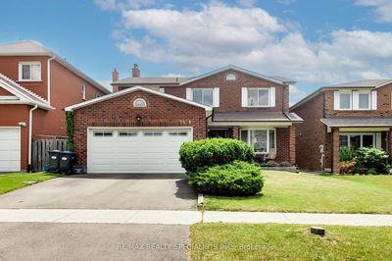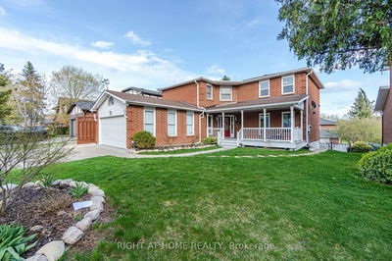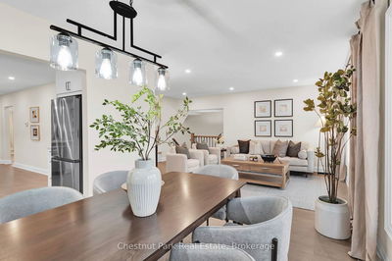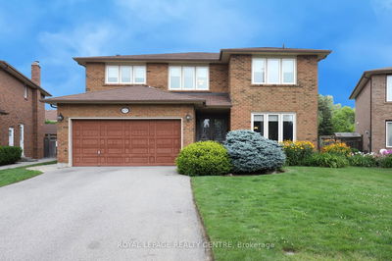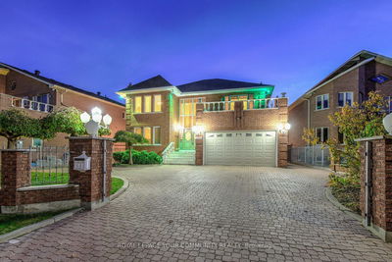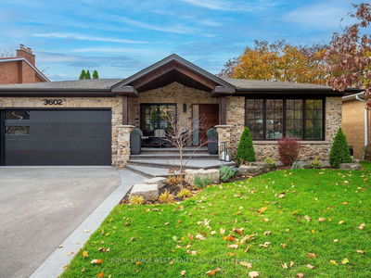Welcome to 4344 Dallas, an exceptional and luxurious residence on a coveted street.This stunning home embodies refined living with meticulously curated details.Cathedral ceiling at the entrance sets the opulent tone.Open concept main level blends living spaces with fluidity and grandeur.Custom-made chef's kitchen boasts top-of-the-line appliances, an oversized island, and exquisite finishes. 91/2 inch oak floors exude warmth and elegance.Speaker system and unique light fixtures elevate the ambiance. Dining room features a skylight and opens to a treated backyard with a deck for outdoor serenity.Upper level reveals a master suite of comfort and luxury.Open custom closet and ensuite with heated floors and digital shower. Bdrs maintain elegance and space, with modern vanities featuring leather inserts.Lower level impresses with versatile spaces for gatherings. Lower bdr with semi-ensuite and large walk-in closet. Winery app, 4-car driveway.Fully fenced backyard, provides serene retreat.
Property Features
- Date Listed: Wednesday, August 09, 2023
- Virtual Tour: View Virtual Tour for 4344 Dallas Court
- City: Mississauga
- Neighborhood: Rathwood
- Major Intersection: Rathburn & Fieldgate
- Full Address: 4344 Dallas Court, Mississauga, L4W 4G7, Ontario, Canada
- Family Room: Bay Window, Hardwood Floor, Pot Lights
- Living Room: Fireplace, Hardwood Floor, Open Concept
- Kitchen: Stainless Steel Appl, Centre Island, Open Concept
- Listing Brokerage: Royal Lepage Realty Plus - Disclaimer: The information contained in this listing has not been verified by Royal Lepage Realty Plus and should be verified by the buyer.

