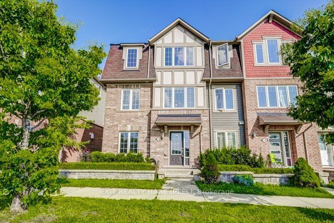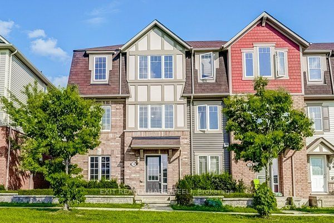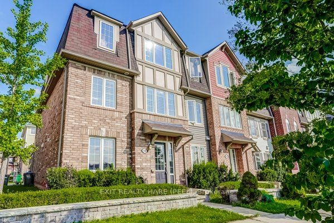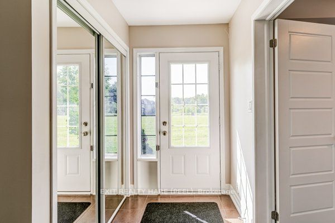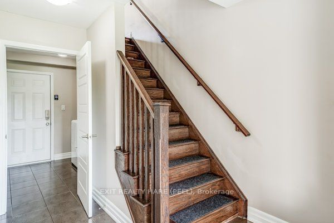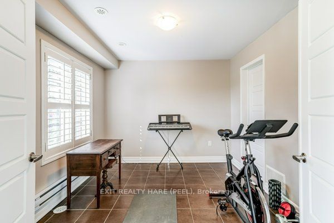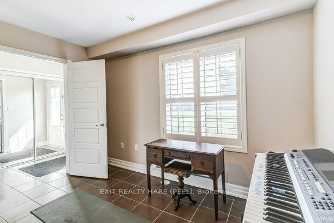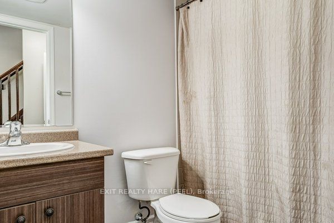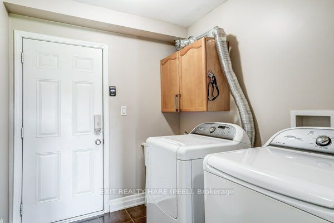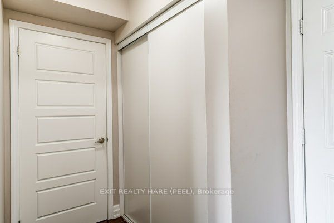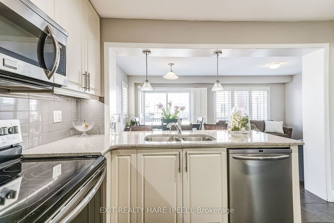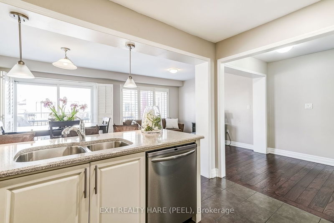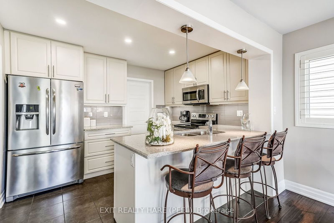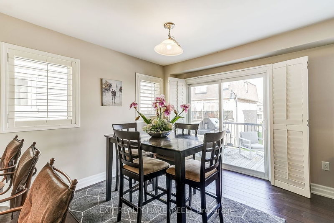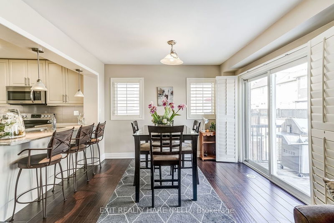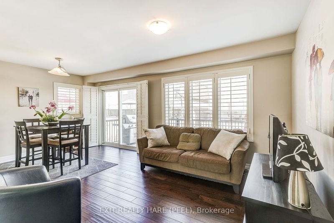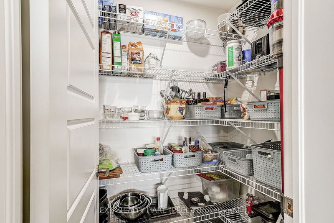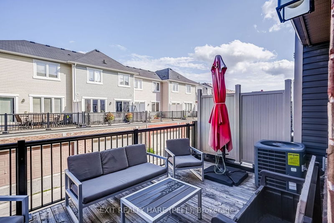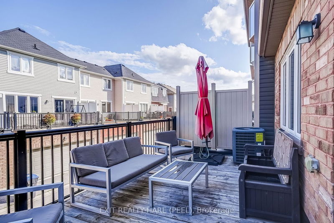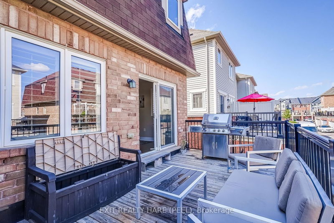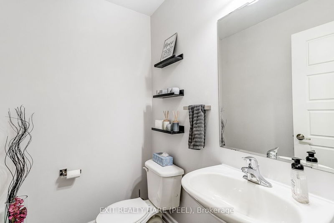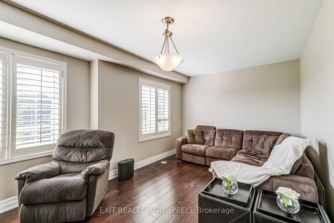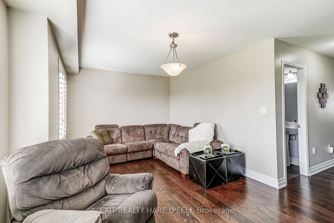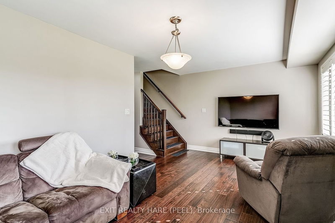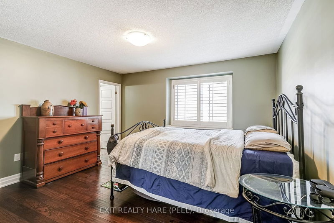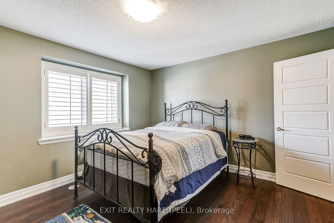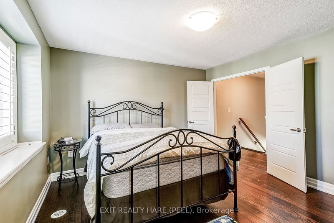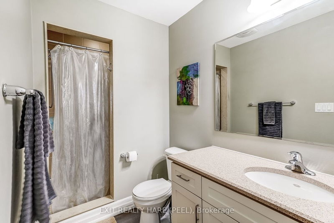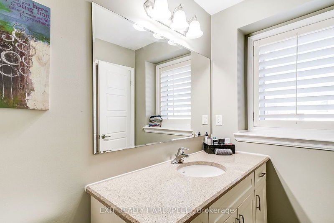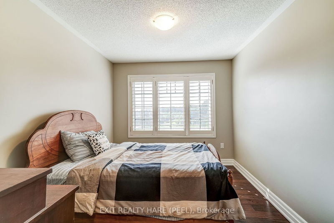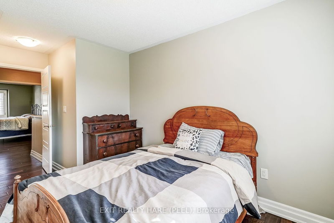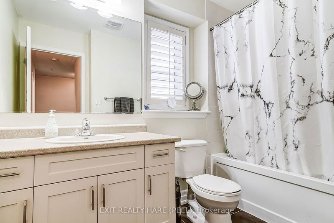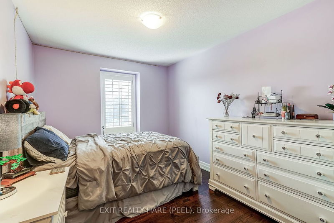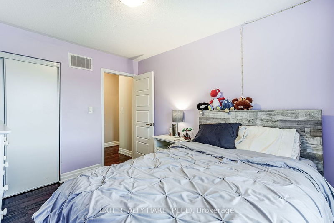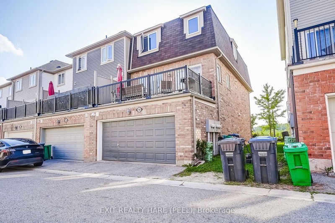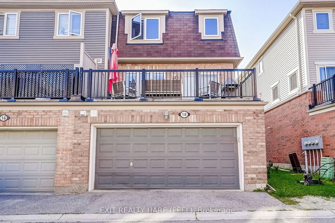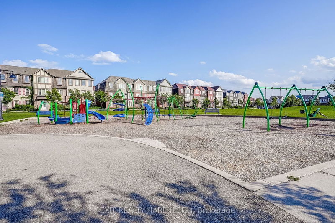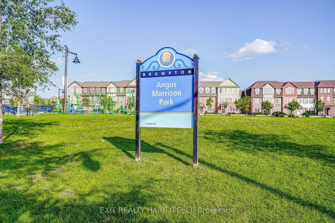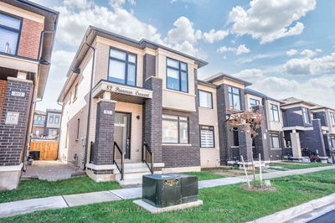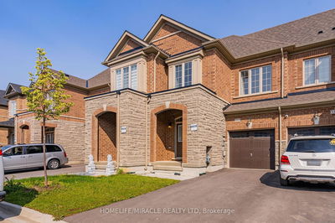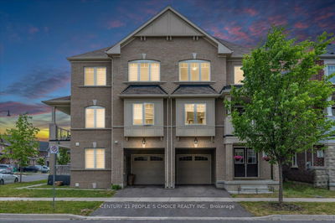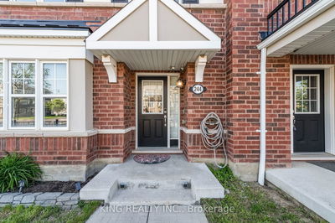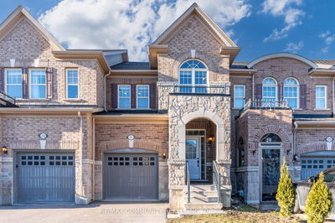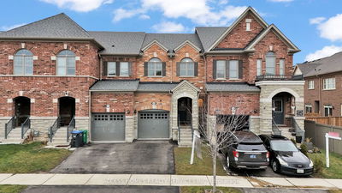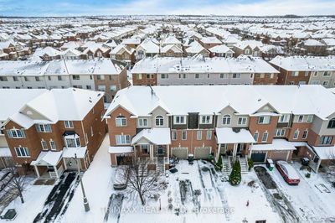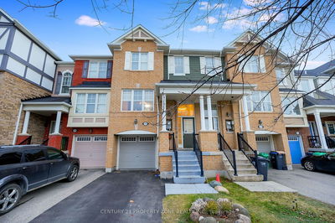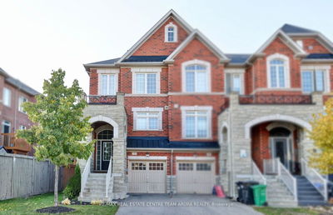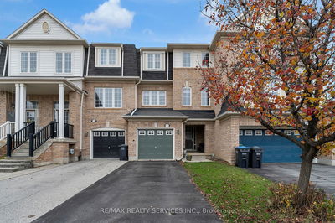Welcome to this well maintained and upgraded end unit townhome! From spacious bedrooms to separate living and family rooms to an open park for leisure at your disposal. 2 car garage leading to a main floor bedroom or home studio/office space with a huge walk in closet and a full 4 pc washroom. Hardwood staircase leads to a gourmet kitchen with a butler's pantry, S/S appliances and an open concept living/dining room and a separate family room on the 2nd floor. Hardwood floors and California shutters throughout the home! Primary bedroom has 4 pc en suite and a good size walk in closet. This home is minutes from the Mount Pleasant GO station and a huge upcoming retail plaza/mall. Fronting onto a park makes this home one of a kind and great for raising a family. Close to all amenities! Don't miss this opportunity of living in Brampton's hottest up and coming neighbourhood!!!
Property Features
- Date Listed: Thursday, August 10, 2023
- Virtual Tour: View Virtual Tour for 18 Henneberry Lane
- City: Brampton
- Neighborhood: Northwest Brampton
- Major Intersection: Creditview/ Bleasdale
- Full Address: 18 Henneberry Lane, Brampton, L7A 0S5, Ontario, Canada
- Living Room: Hardwood Floor, Combined W/Dining
- Family Room: Hardwood Floor, Separate Rm, California Shutters
- Kitchen: Ceramic Floor, Pantry, Stainless Steel Appl
- Listing Brokerage: Exit Realty Hare (Peel) - Disclaimer: The information contained in this listing has not been verified by Exit Realty Hare (Peel) and should be verified by the buyer.

