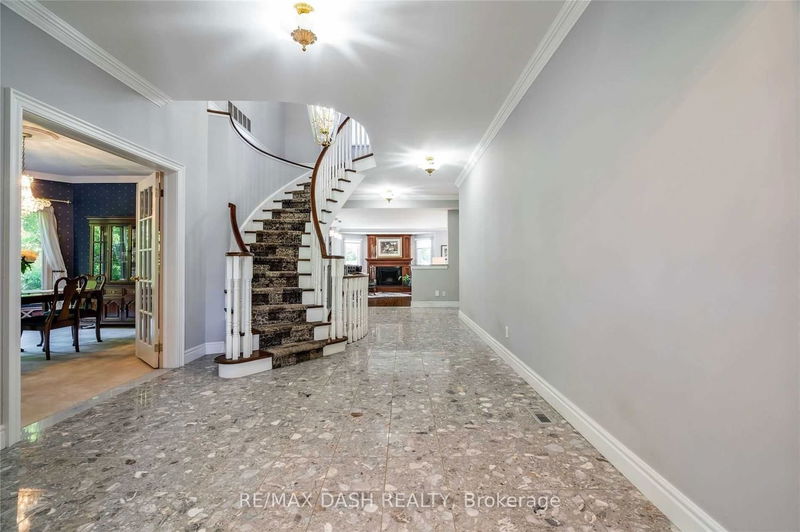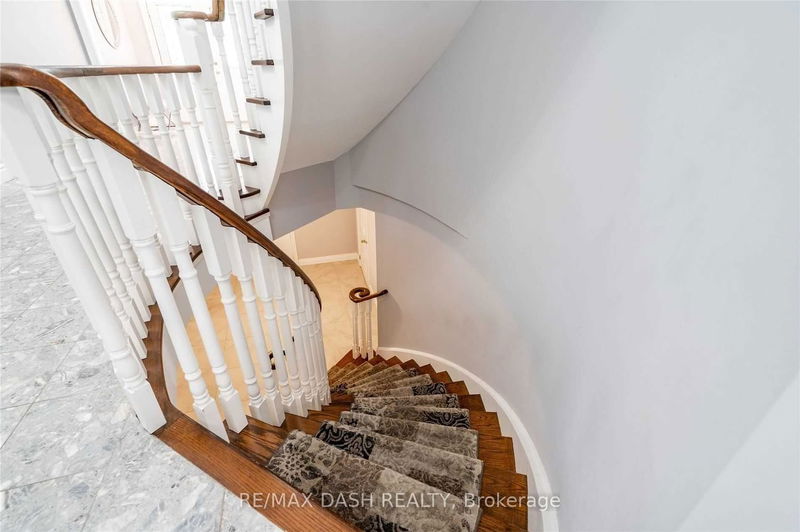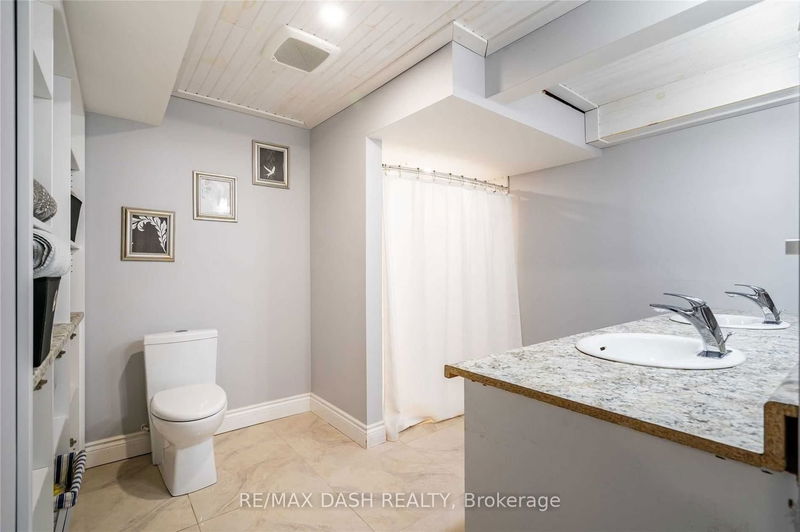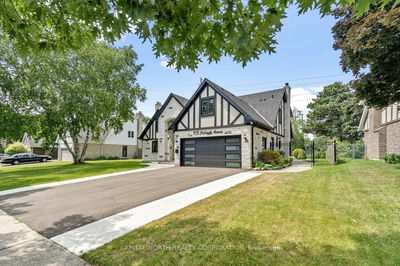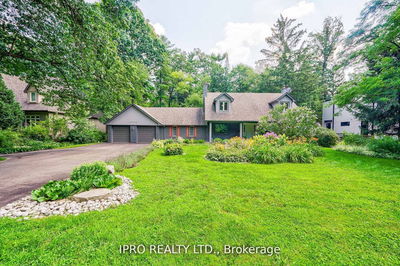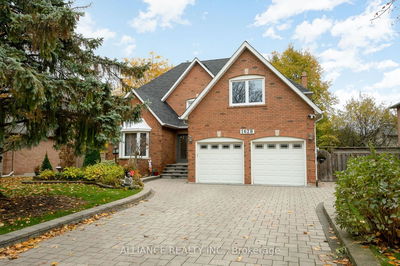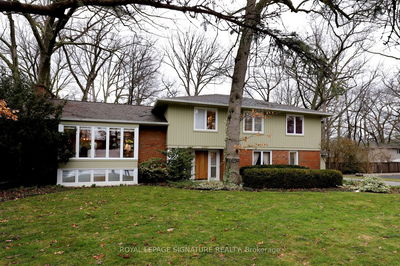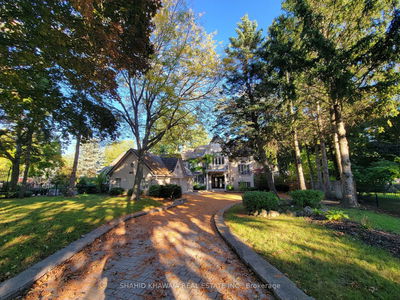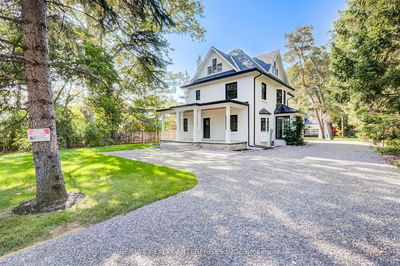A Beautiful Private Property Located At The End Of A Quiet Court. Open Concept Main Level With Marble Flooring In The Lobby And Hardwood Flooring In The Family Room And Kitchen. Renovated Kitchen With Stainless Steel Miele Appliances, Cast Iron Sink, Convection And Steam Ovens. Walkout To A Saltwater Pool Oasis. Located In Lorne Park Elementary And High School District.
Property Features
- Date Listed: Thursday, August 10, 2023
- City: Mississauga
- Neighborhood: Lorne Park
- Major Intersection: Miss. Rd. & South Sheridan Way
- Full Address: 1920 Calgary Court, Mississauga, L5H 4J1, Ontario, Canada
- Kitchen: Stainless Steel Appl, O/Looks Pool, Breakfast Bar
- Family Room: Hardwood Floor, Fireplace, Combined W/Kitchen
- Living Room: Broadloom, Window, French Doors
- Kitchen: Porcelain Floor, Stainless Steel Appl, Walk-Up
- Listing Brokerage: Re/Max Dash Realty - Disclaimer: The information contained in this listing has not been verified by Re/Max Dash Realty and should be verified by the buyer.





