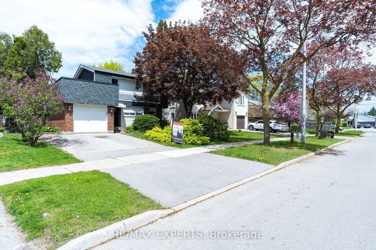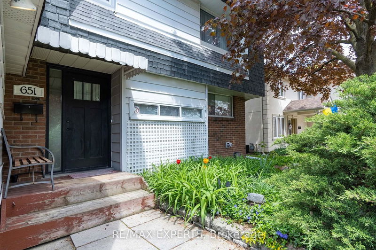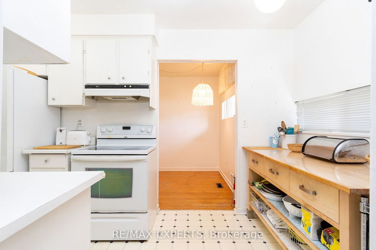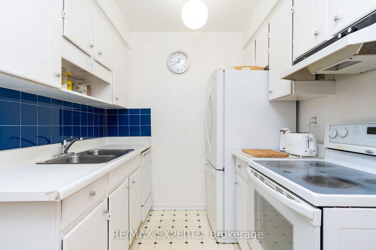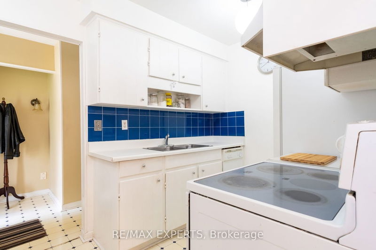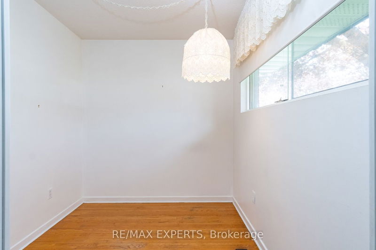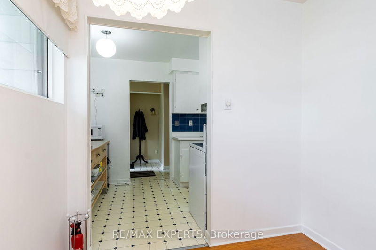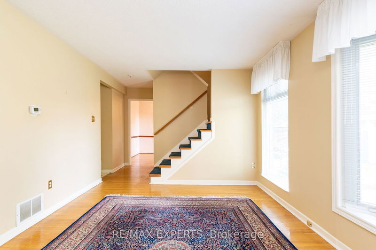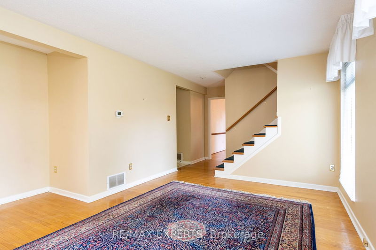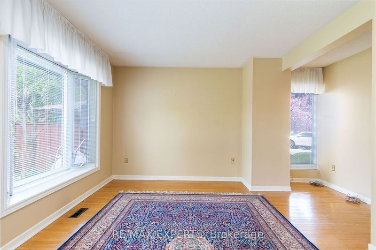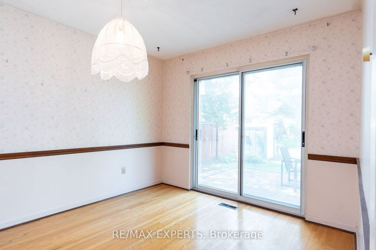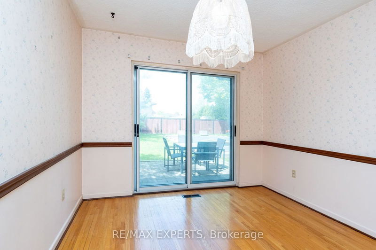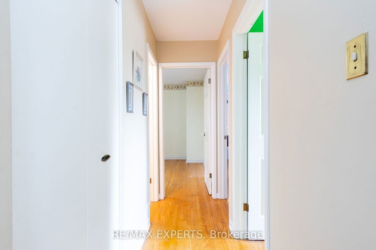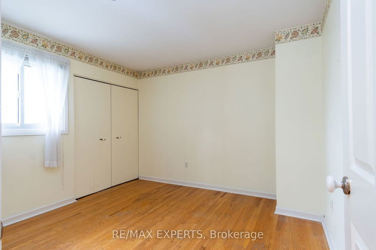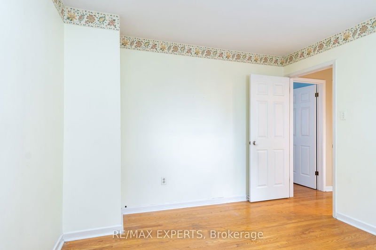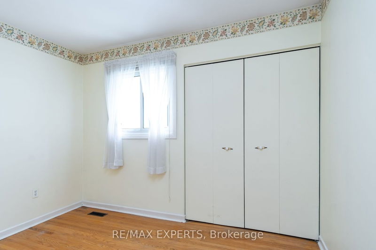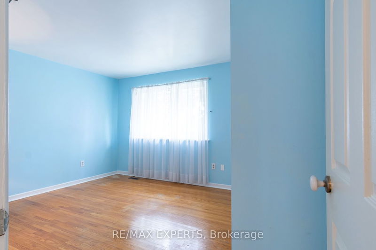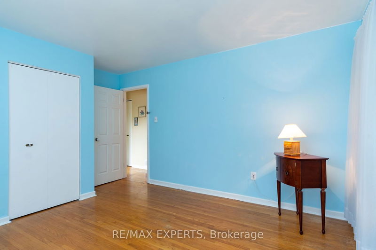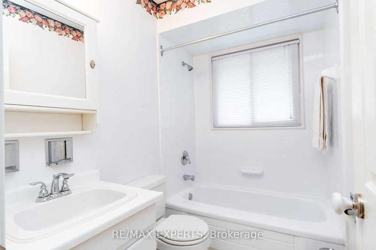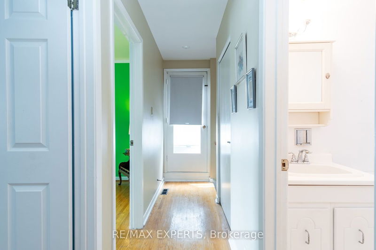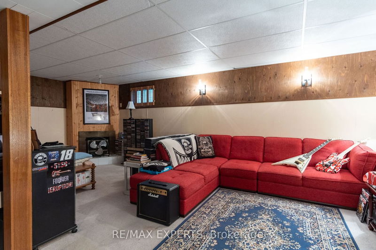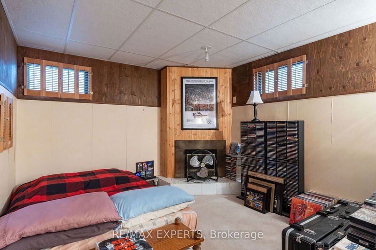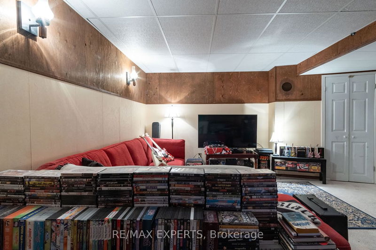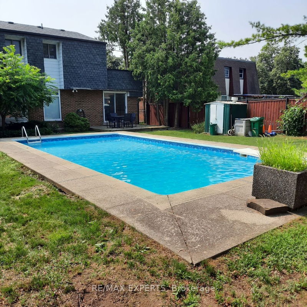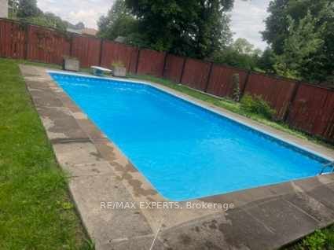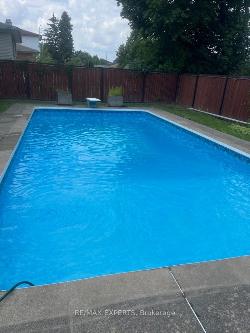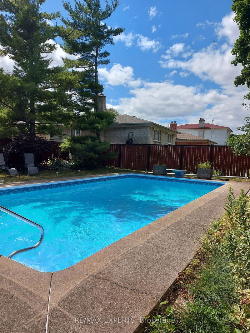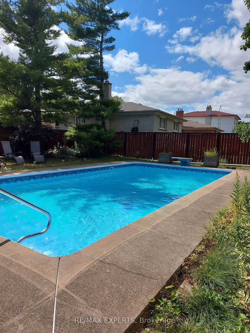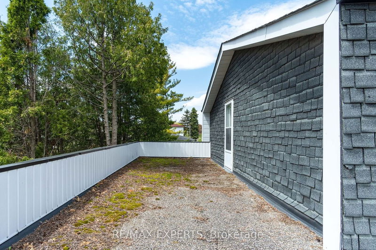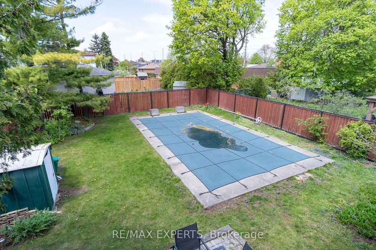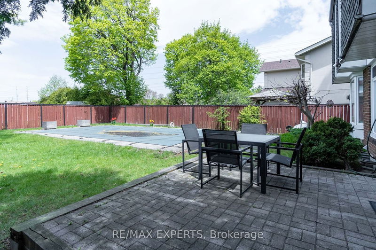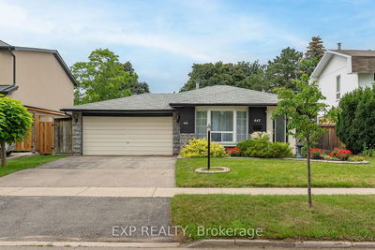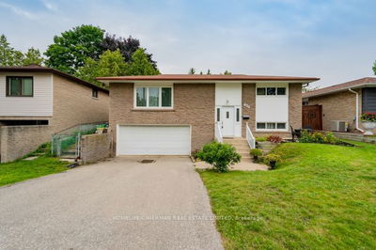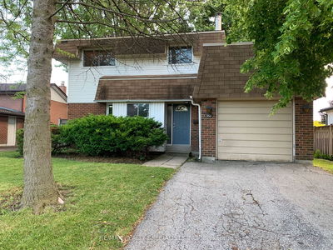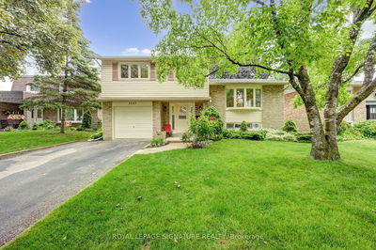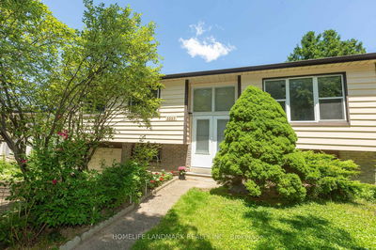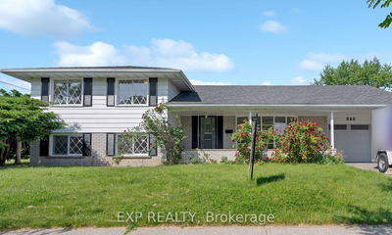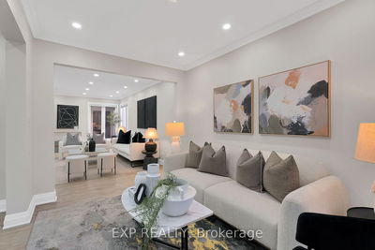Location! Location! Location! Welcome To A Well Maintained Detached Home With An In-Ground Pool In A Prime Location Of Mississauga (Original Owner). This South Facing Home Features Hardwood Floors, Wooden Stairs, L-Shaped Living & Dining Room With Lots Of Windows Overlooking The Pool (Temporary Dividing Wall Between Living & Dining Can Be Removed), Kitchen Overlooking The Front Yard, Family Room With A Walkout To A Deck & A 2Pc Bath On The Main Floor. 2nd Floor Boast Hardwood Floors, Primary Bedroom With Double Closet, 2 More Generous Size Bedrooms, 4Pc Bath & An Entrance To A Deck Above The Garage. Open Concept Basement With A Rec Room, A 3Pc Bath & Lots Of Storage Space. An Oasis In The Backyard With An In-Ground Rectangular Pool, A Deck & Mature Trees For Privacy. Great Location Steps To All The Amenities, Transit, Shops (Square One), Schools, Parks, Hwy 403/Qew & Cooksville Go Station. A Pride Of Ownership!
Property Features
- Date Listed: Wednesday, August 16, 2023
- Virtual Tour: View Virtual Tour for 651 Santee Gate
- City: Mississauga
- Neighborhood: Mississauga Valleys
- Major Intersection: Cawthra Rd & Bloor St
- Full Address: 651 Santee Gate, Mississauga, L5A 2B9, Ontario, Canada
- Living Room: Hardwood Floor, L-Shaped Room, Bay Window
- Family Room: Hardwood Floor, W/O To Deck, Sliding Doors
- Kitchen: Breakfast Area, Window, O/Looks Frontyard
- Listing Brokerage: Re/Max Experts - Disclaimer: The information contained in this listing has not been verified by Re/Max Experts and should be verified by the buyer.

