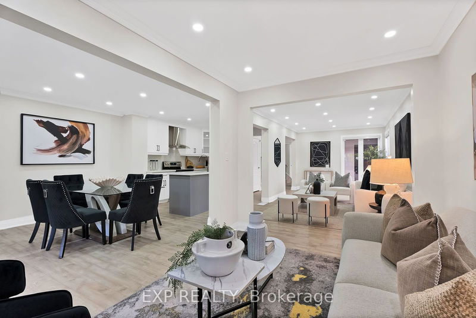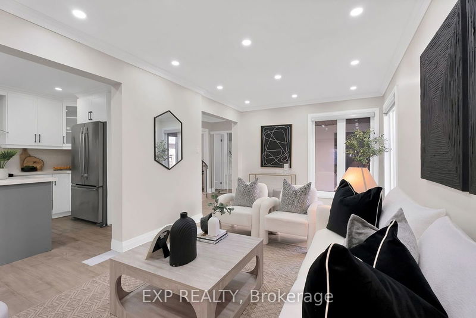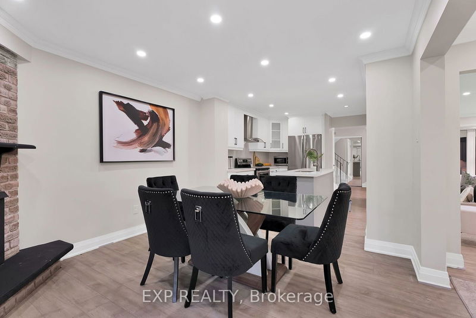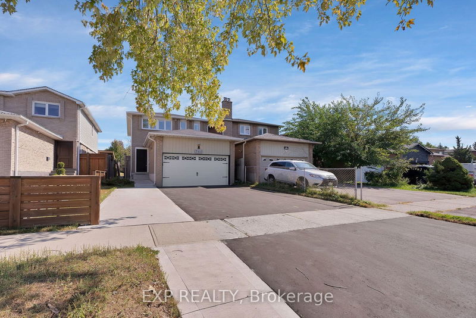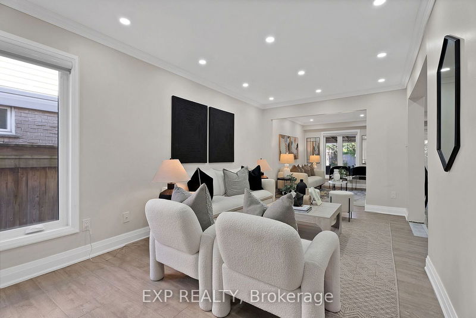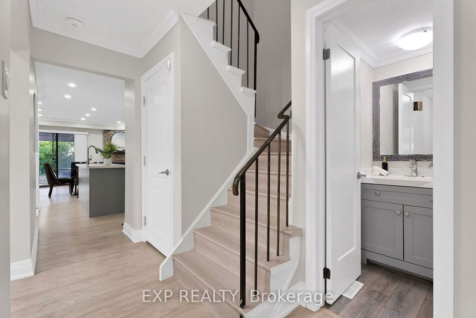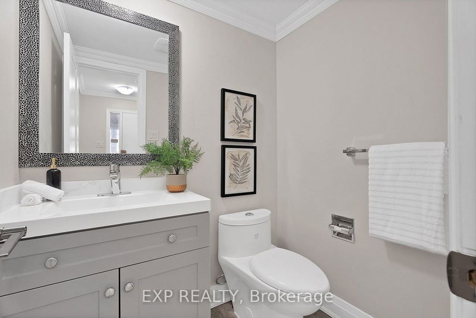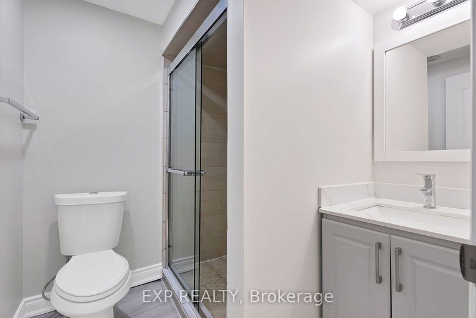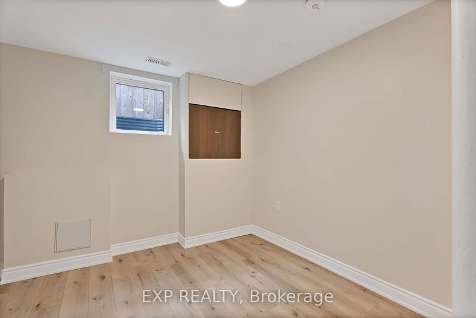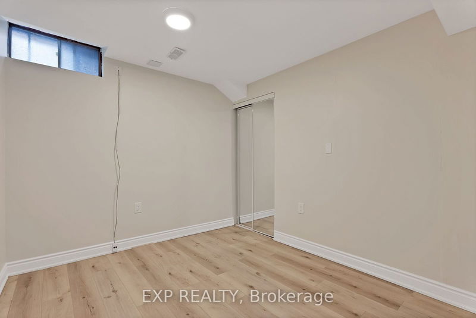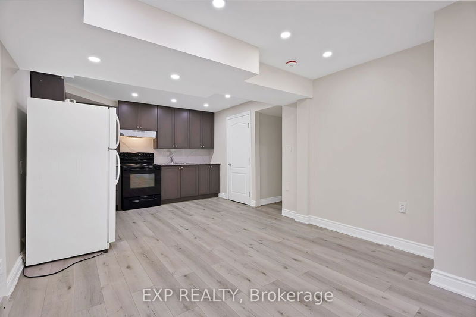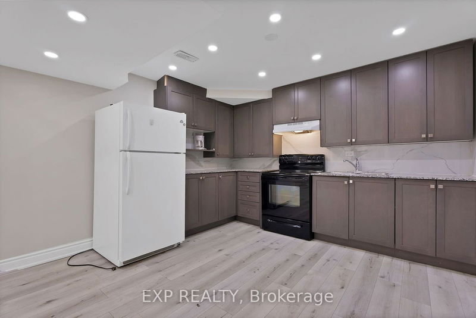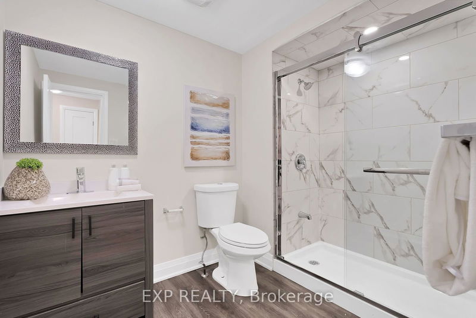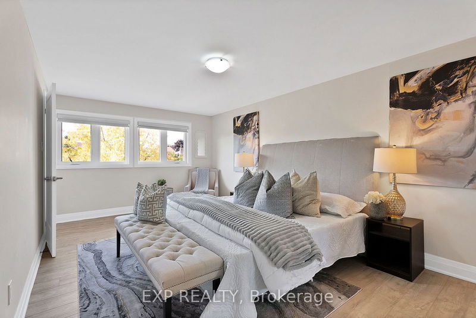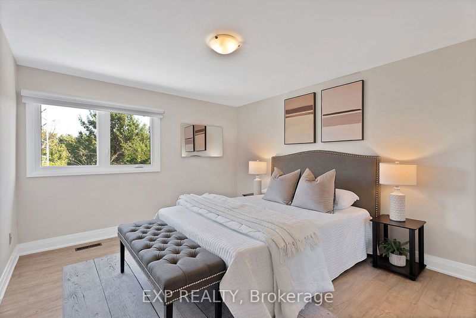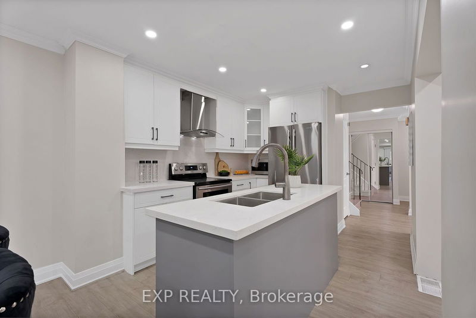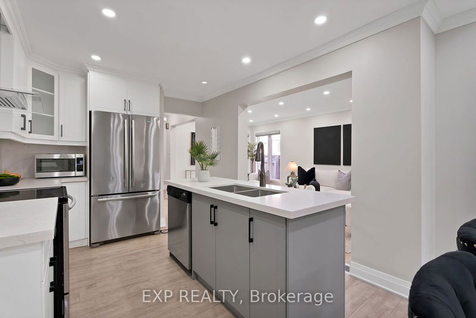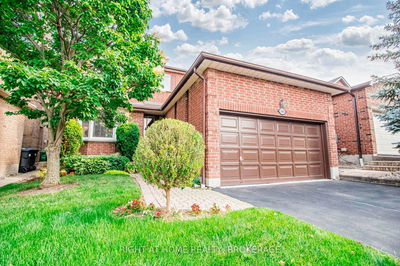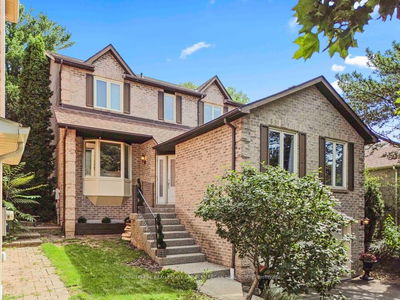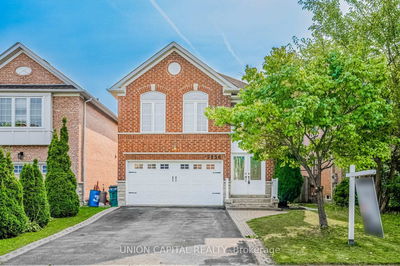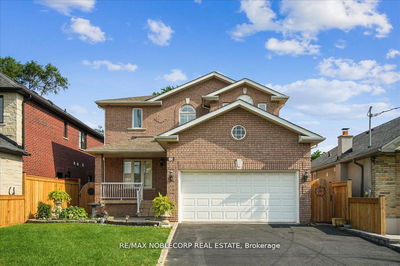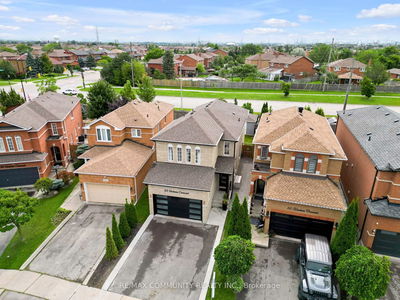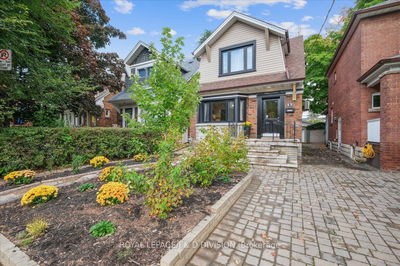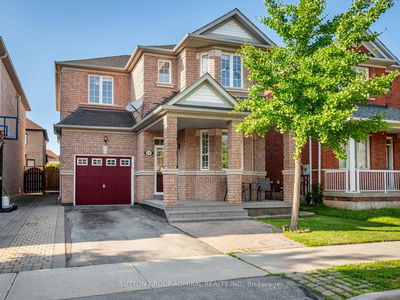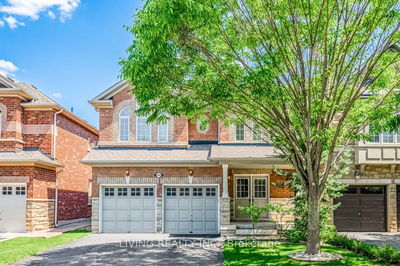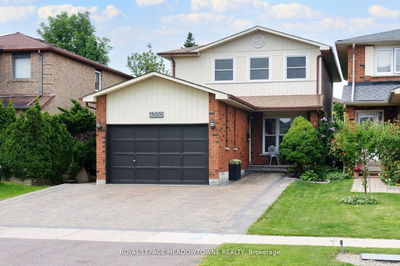Welcome to this beautifully updated property nestled on a quiet residential street in the desirable Rathwood area, where modern living meets smart investment! Recently renovated in 2022, the main floor boasts crown moulding throughout with a gorgeous modern kitchen that will inspire your inner chef. Featuring sleek cabinetry, quartz countertops, stainless steel appliances, and a spacious island. The open concept living and dining walks out to your covered patio and large private backyard. Newly Renovated Bathrooms Throughout (2022), Windows (2022), & Separate Entrance to *LEGAL* Basement Unit that can generate $2,300 per month! With a full kitchen and living space, 2 bedrooms and 2 Bathrooms, and Separate Laundry, ideal for an in-law suite or INCOME POTENTIAL! In a PRIME location close to top-rated schools, just minutes to all major 400 Highways, QEW, and Dixie Go Station
Property Features
- Date Listed: Thursday, October 10, 2024
- Virtual Tour: View Virtual Tour for 746 Greycedar Crescent
- City: Mississauga
- Neighborhood: Rathwood
- Major Intersection: Cawthra/Burnhamthorpe
- Full Address: 746 Greycedar Crescent, Mississauga, L4W 3J7, Ontario, Canada
- Kitchen: Stainless Steel Appl, Granite Counter, Modern Kitchen
- Living Room: Crown Moulding, Open Concept, Pot Lights
- Family Room: Crown Moulding, Open Concept, Pot Lights
- Kitchen: Laminate, Closet
- Living Room: Laminate, Pot Lights
- Listing Brokerage: Exp Realty - Disclaimer: The information contained in this listing has not been verified by Exp Realty and should be verified by the buyer.


