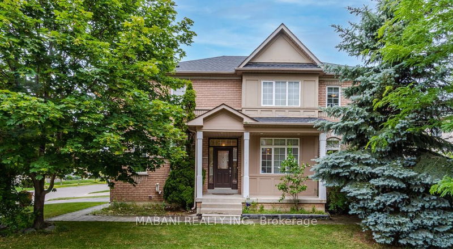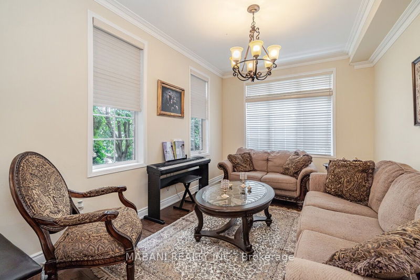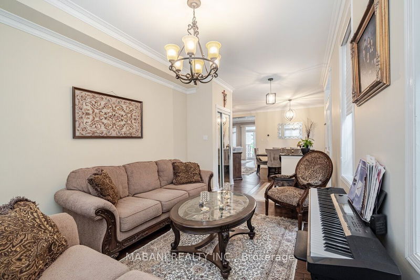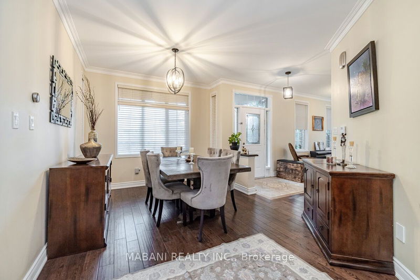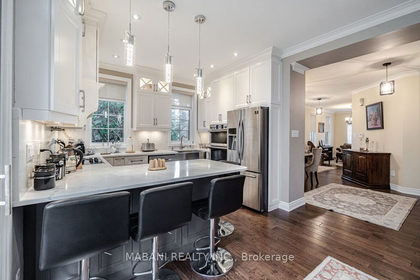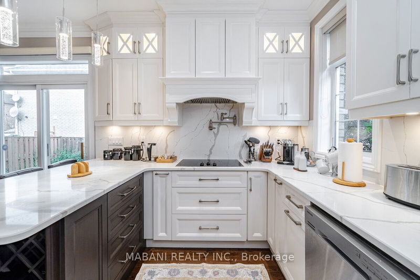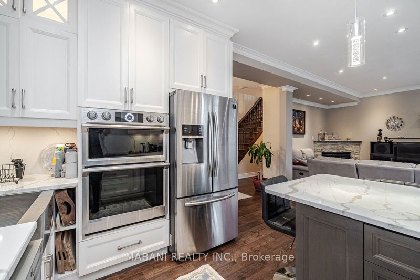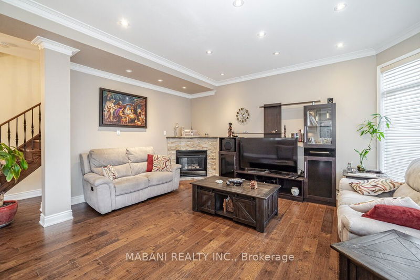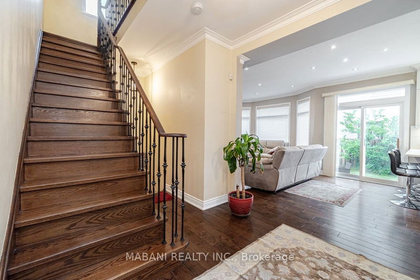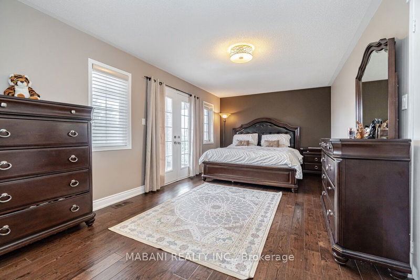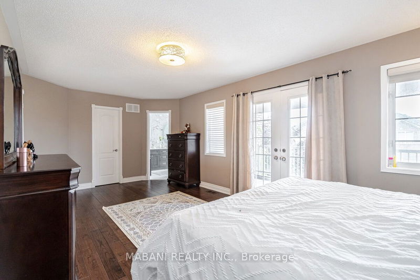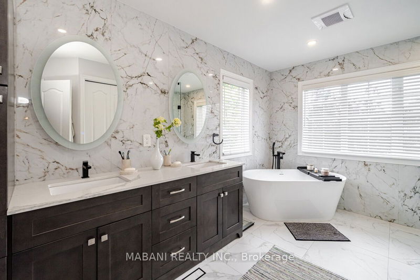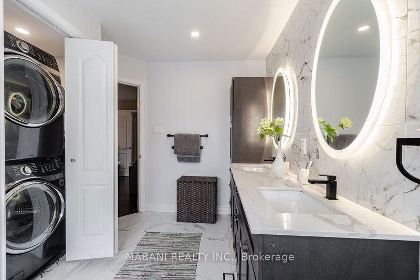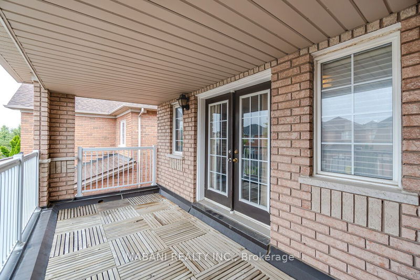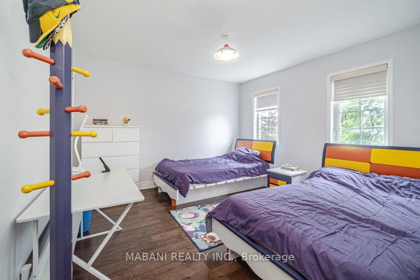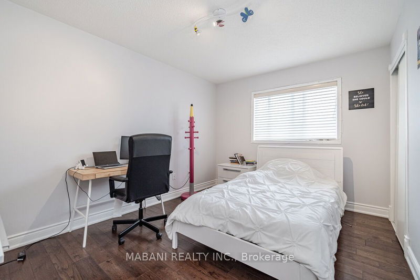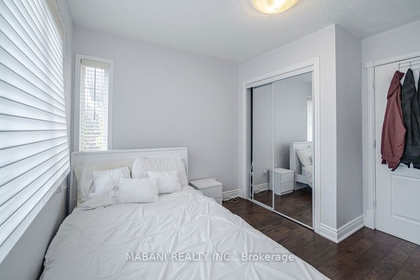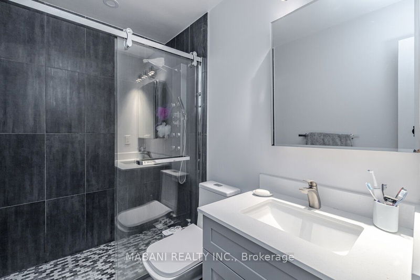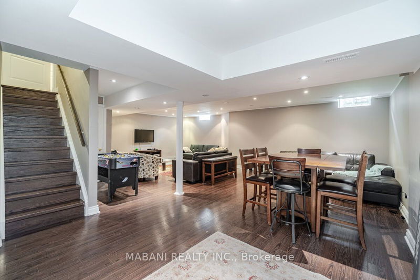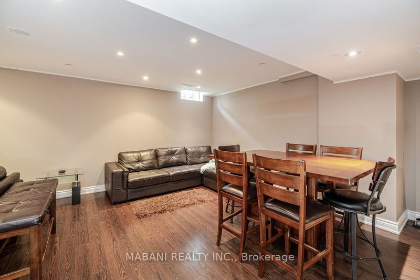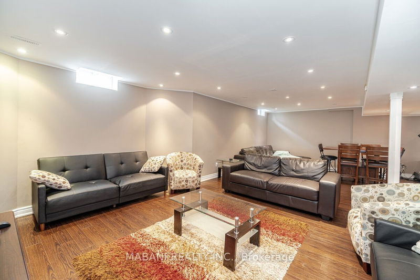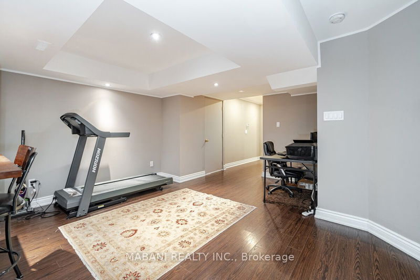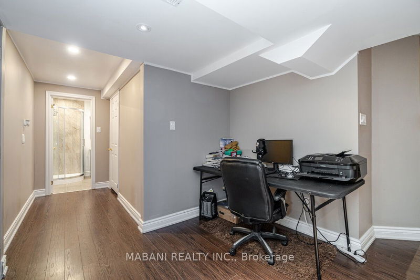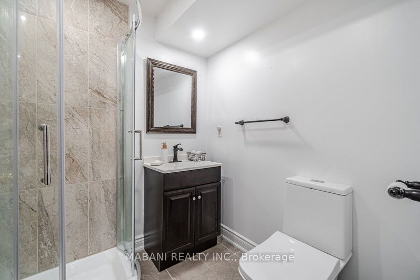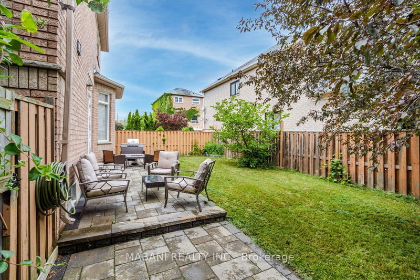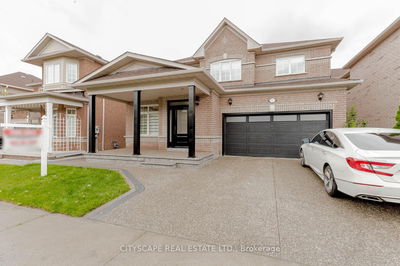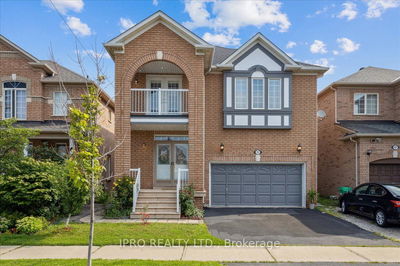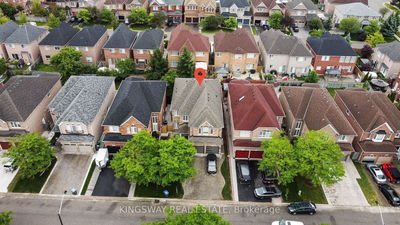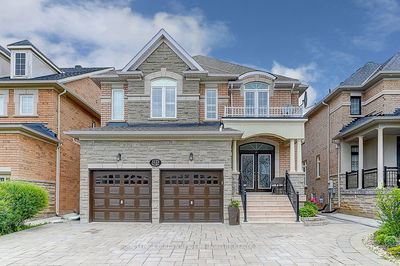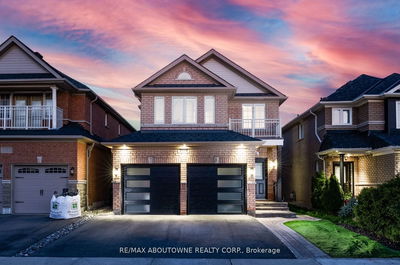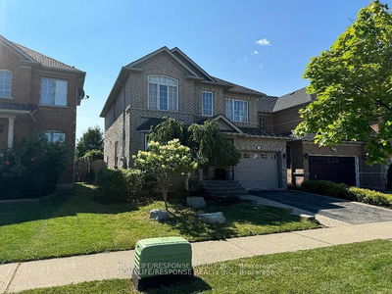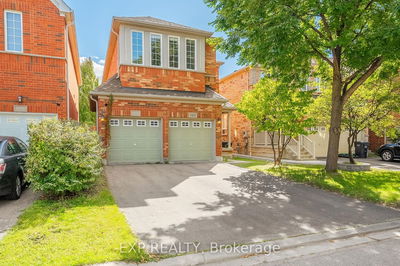Gorgeous 4 Bedrooms, 4 Washroom Detached recent fully upgraded home On A Corner Lot With +3500 Sq. ft. living space in Churchill Meadows. 9Ft Ceilings On Main Floor, Its Open-Concept Design Includes Formal Family, Living, and Dining Areas, Big Windows On Main Flr. Spacious Master Bedroom With 5Pc En-suite, W/I Closet & W/O To Balcony. High-end modern Hardwood Flooring Throughout. Designed White Modern kitchen, Boasting Upgraded Brand new SS Appliances with warranty, Quartz Countertop, A Functional Island, Custom Backsplash, Extended Cabinetry, Blends Seamlessly Into The Overall Design, Crown Mouldg and Pot Lights all over the main floor and Bsmt, .open concept basement, recent changed roof shingles, Finished Garage with storage cabinet, drive up to 6 parking spots,
Property Features
- Date Listed: Saturday, August 12, 2023
- Virtual Tour: View Virtual Tour for 5503 Longford Drive
- City: Mississauga
- Neighborhood: Churchill Meadows
- Major Intersection: Eglinton/Ninth Line
- Full Address: 5503 Longford Drive, Mississauga, L5M 6N3, Ontario, Canada
- Living Room: Separate Rm, Window
- Kitchen: B/I Appliances, Open Concept, Centre Island
- Family Room: Open Concept, Gas Fireplace
- Listing Brokerage: Mabani Realty Inc. - Disclaimer: The information contained in this listing has not been verified by Mabani Realty Inc. and should be verified by the buyer.

