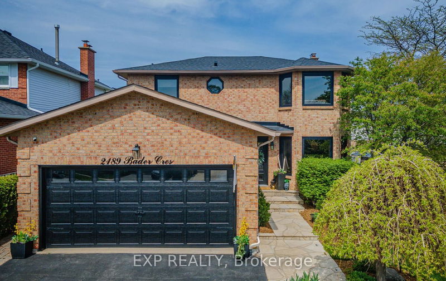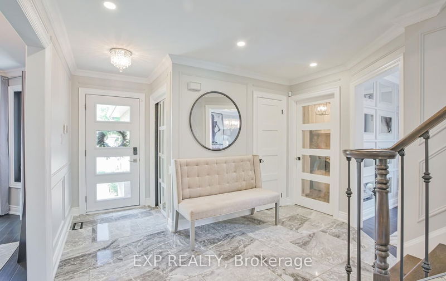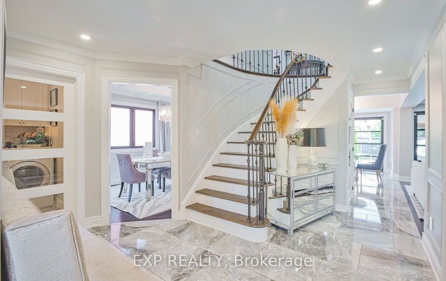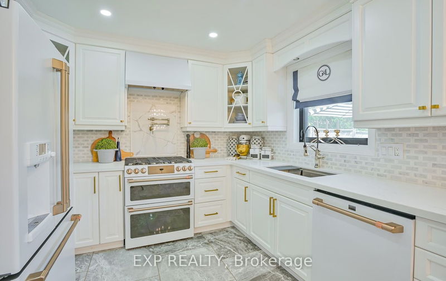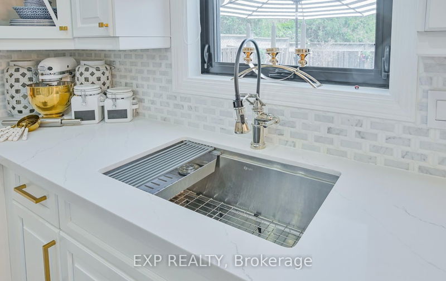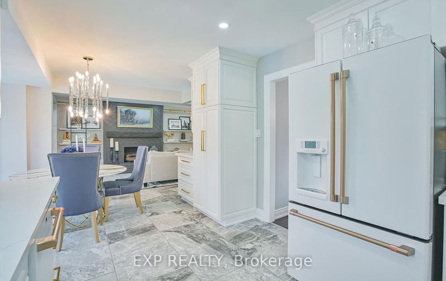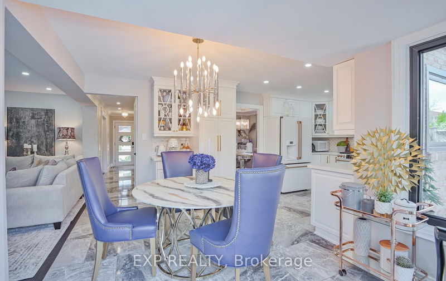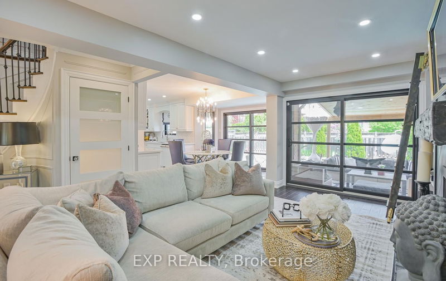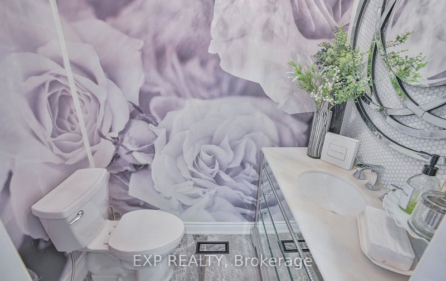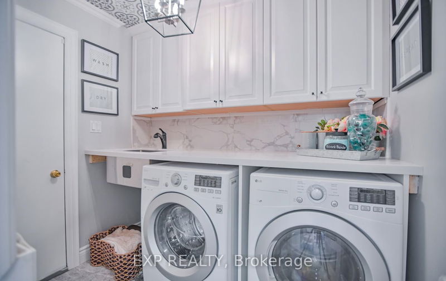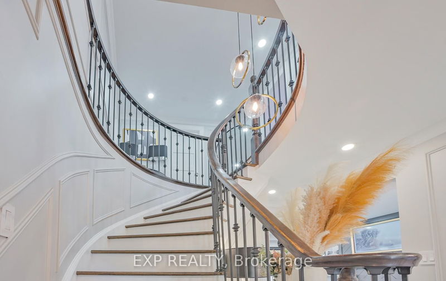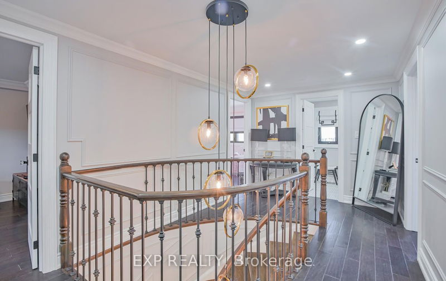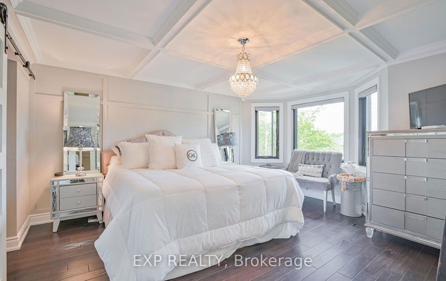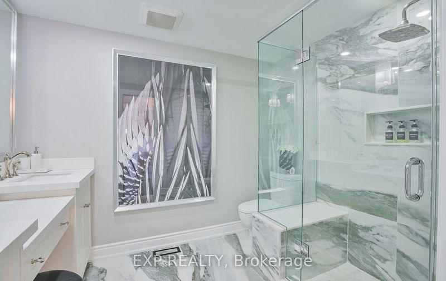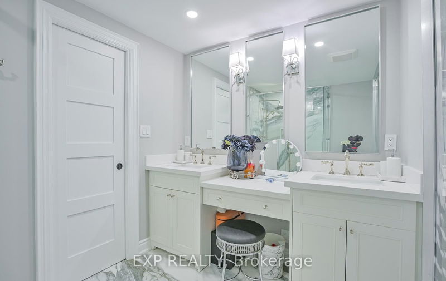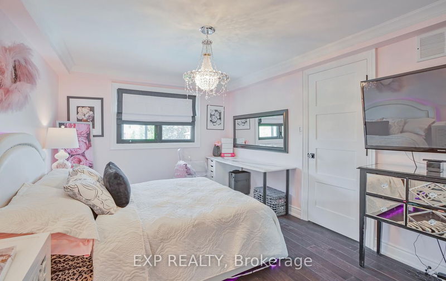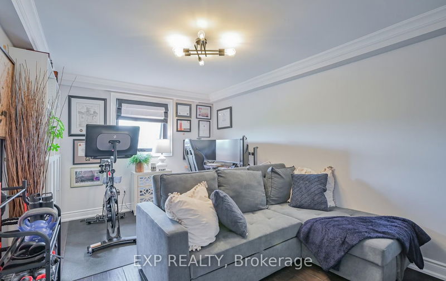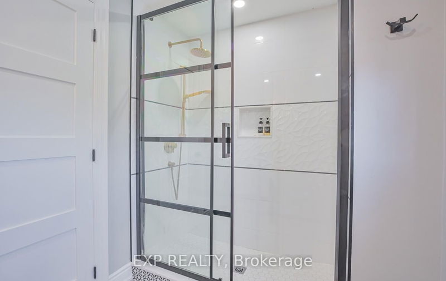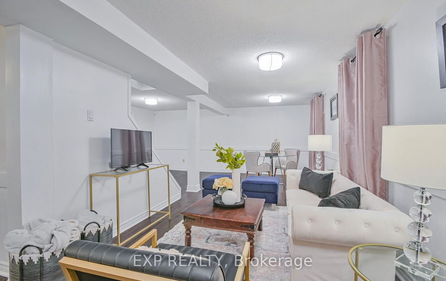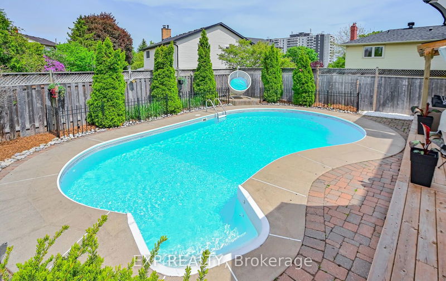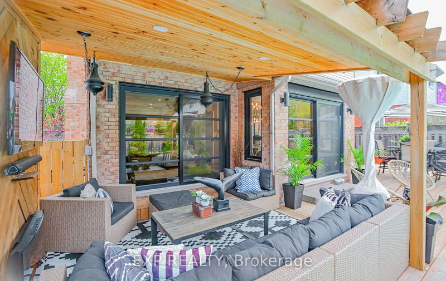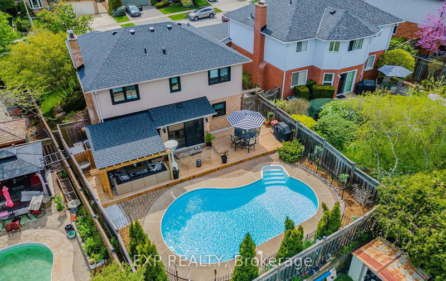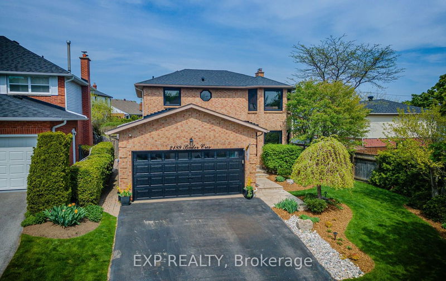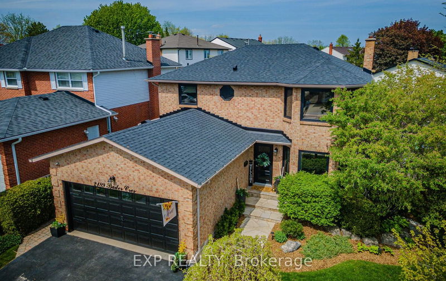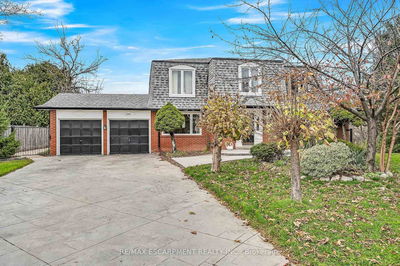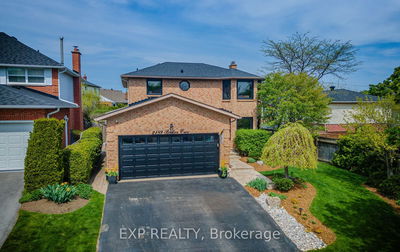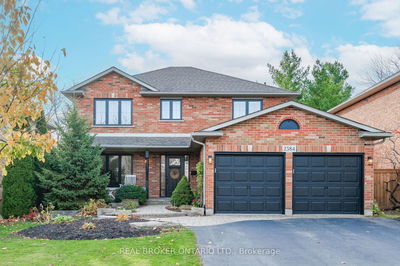Imagine your spacious dream home, fully updated with over $200K in improvements. Inside, enjoy the beauty of hardwood and ceramic flooring, plus an elegant oak staircase. The kitchen is a chef's delight, featuring high-tech appliances that seamlessly blend style and advanced technology for an exceptional cooking experience. The main floor effortlessly combines a modern dining and living area. Step out to a breathtaking backyard oasis that perfectly balances indoor and outdoor living. Upstairs, you'll find four large bedrooms, including the primary bedroom with a luxurious 4-piece ensuite bath and walk-in closet. The finished basement provides plenty of extra space, perfect for evening entertainment. The backyard is a summer paradise, boasting a refreshing saltwater swimming pool, a dedicated BBQ spot, and a serene poolside chill-out area. This relaxation zone even includes a TV, creating the ideal setting for outdoor gatherings and soaking up the sun.
Property Features
- Date Listed: Tuesday, August 29, 2023
- Virtual Tour: View Virtual Tour for 2189 Bader Crescent
- City: Burlington
- Neighborhood: Brant Hills
- Major Intersection: Brant/ Barlow/ Bader
- Full Address: 2189 Bader Crescent, Burlington, L7P 4N4, Ontario, Canada
- Living Room: Hardwood Floor, Wood Trim
- Family Room: Hardwood Floor, Fireplace, French Doors
- Kitchen: Renovated, Custom Backsplash, Double Sink
- Listing Brokerage: Exp Realty - Disclaimer: The information contained in this listing has not been verified by Exp Realty and should be verified by the buyer.

