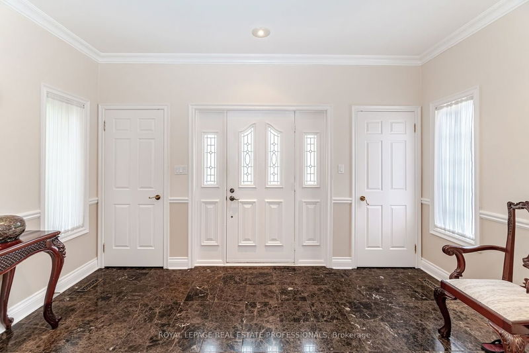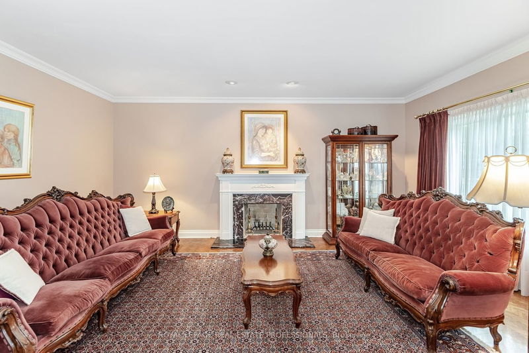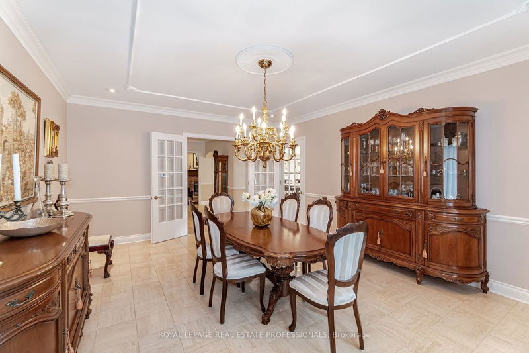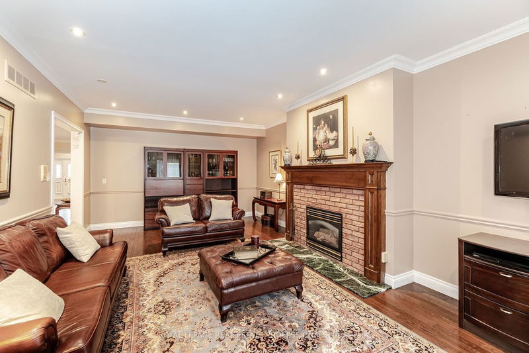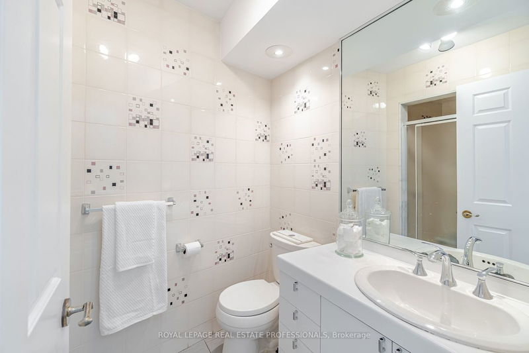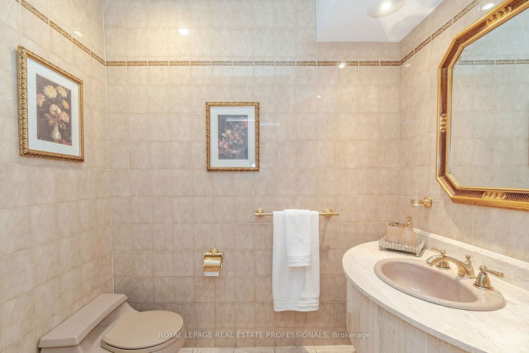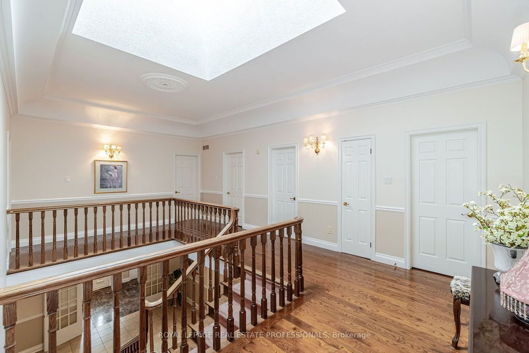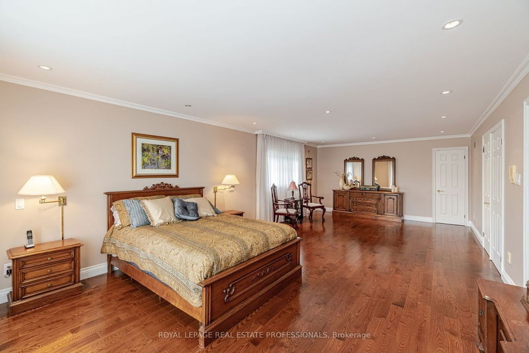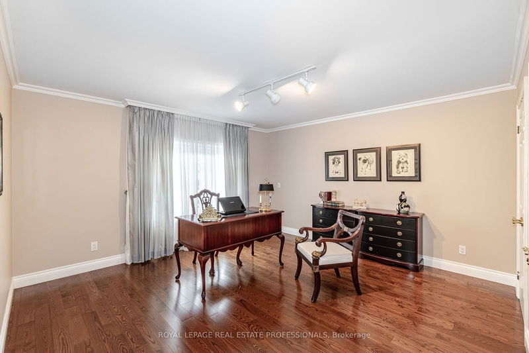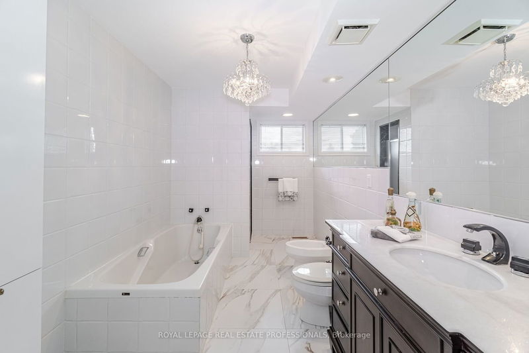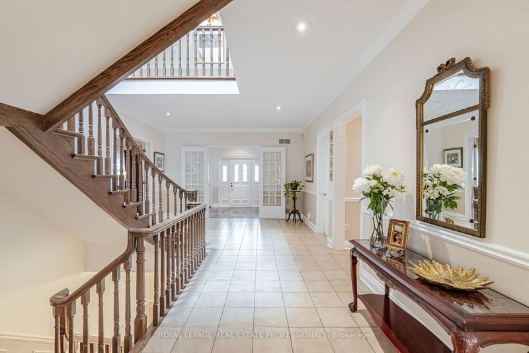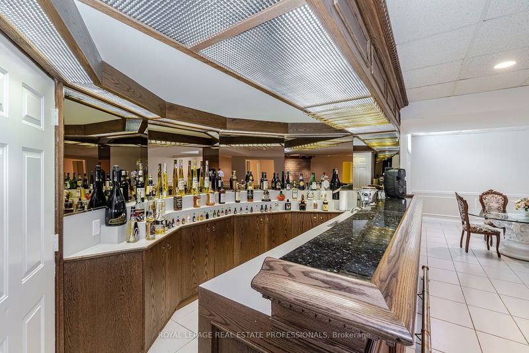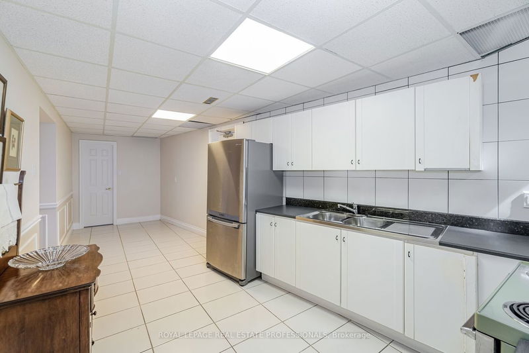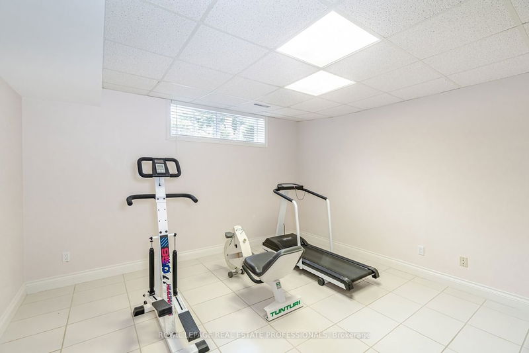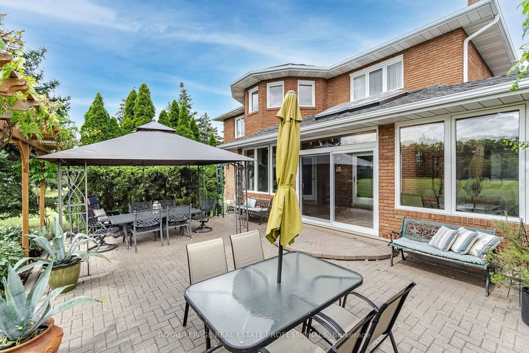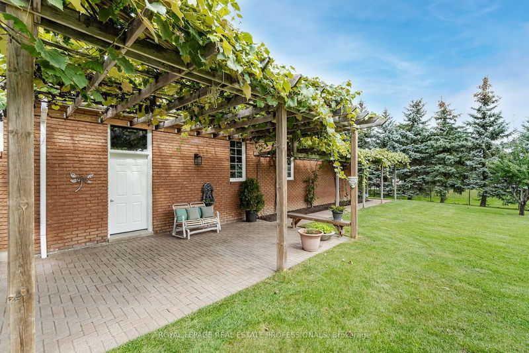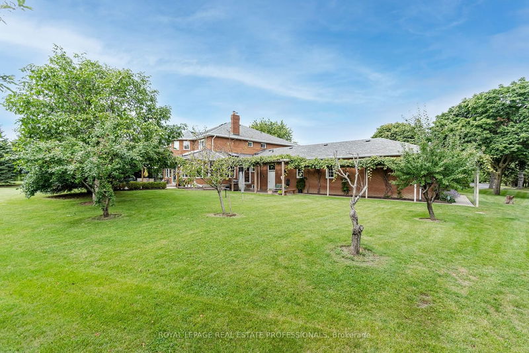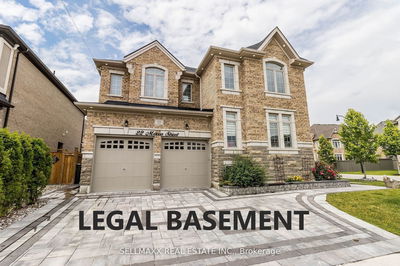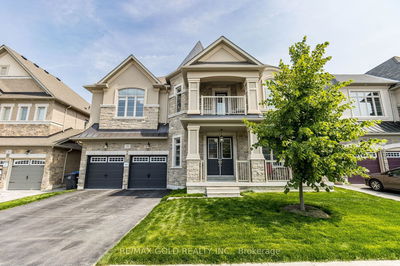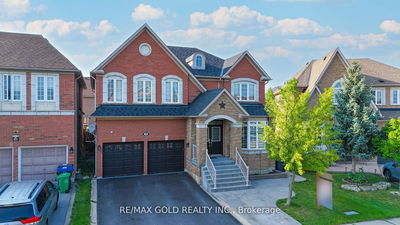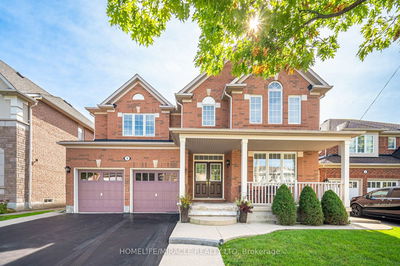A country estate setting on 2+ acres of land, on the outskirts of town, available for the first time. This stunning home offers fine traditional living space and architectural features with numerous custom designs including: Custom Kitchen, hardwood/ceramic floors and trim, crown moulding, built in appliances, 6 washrooms, Main floor study and laundry, 3 fireplaces, pot lights thru out, separate living/ dining rooms, sunroom with 4 car garage. Upper level offers 5 large bedrooms, Primary has private walk- in closet, 6 pc ensuite with Jacuzzi. Bedrooms offer 2 double closets, organizers, hardwood flooring and smooth ceilings. The Basement is completely finished and offers a kitchen, family/ rec. room, wet bar, fitness room, Sauna room, 2 cold storage, separate entrance to garage /backyard and great potential for separate living quarters. The property is professionally landscaped and features, mature trees, pergola, Irrigation system, and patio to mention just a few.
Property Features
- Date Listed: Wednesday, August 30, 2023
- Virtual Tour: View Virtual Tour for 14 Estateview Circle
- City: Brampton
- Neighborhood: Toronto Gore Rural Estate
- Major Intersection: Castlemore Rd & Mcvean
- Full Address: 14 Estateview Circle, Brampton, L6P 0R4, Ontario, Canada
- Kitchen: B/I Appliances, O/Looks Dining
- Family Room: Gas Fireplace, Hardwood Floor
- Living Room: Hardwood Floor, Fireplace, Crown Moulding
- Listing Brokerage: Royal Lepage Real Estate Professionals - Disclaimer: The information contained in this listing has not been verified by Royal Lepage Real Estate Professionals and should be verified by the buyer.




