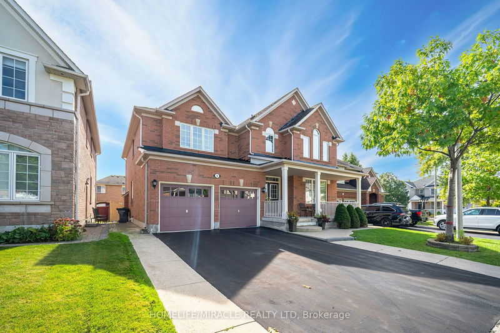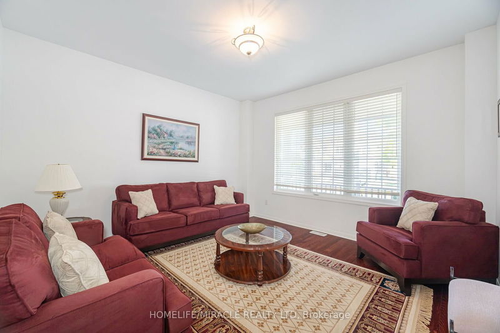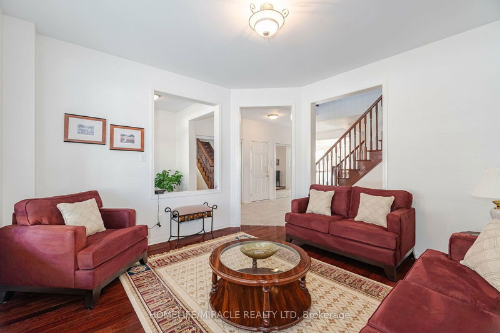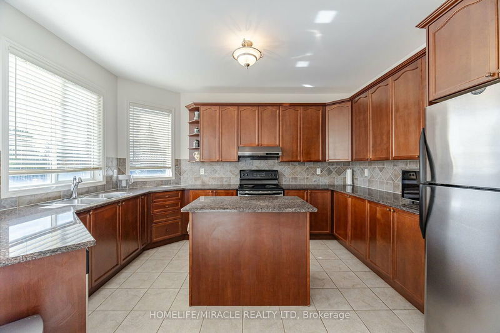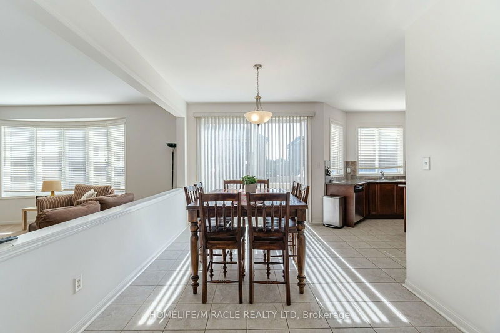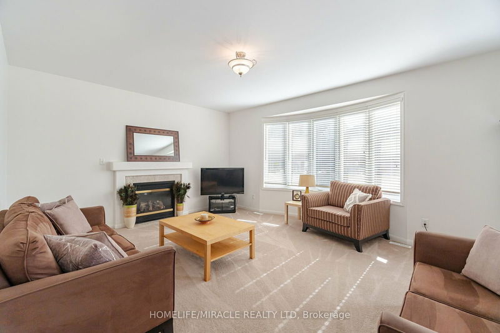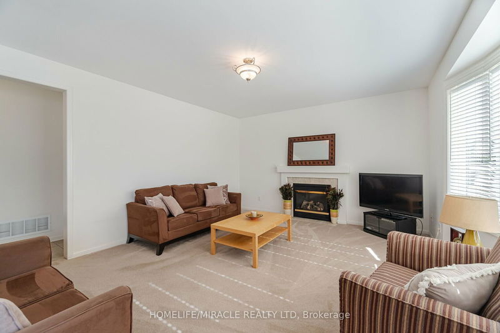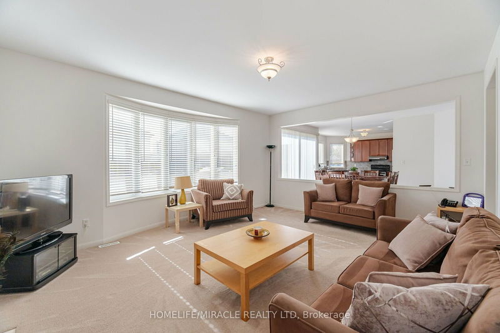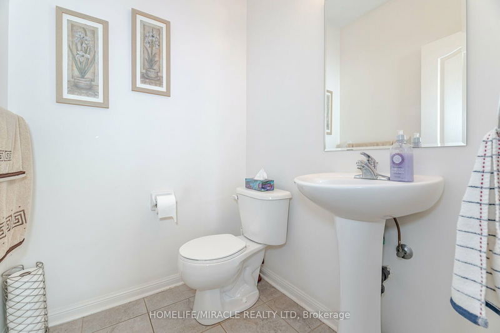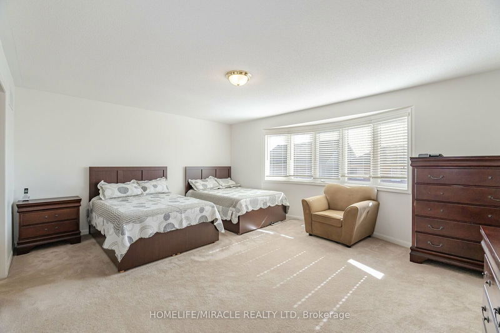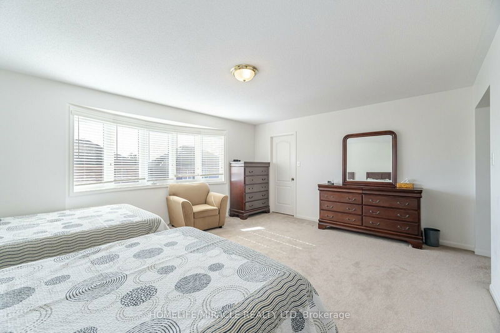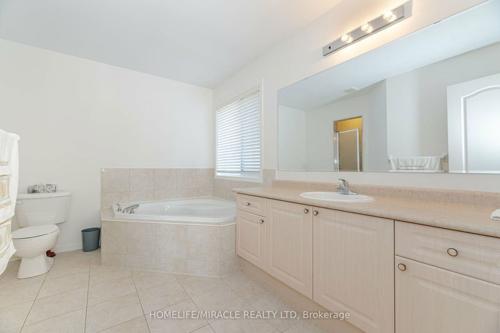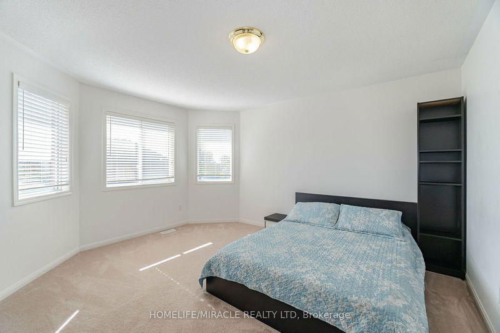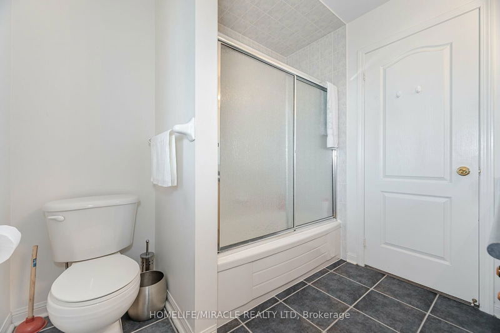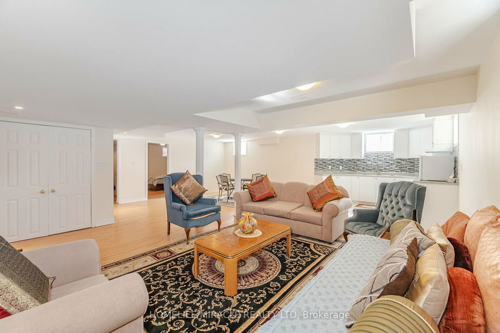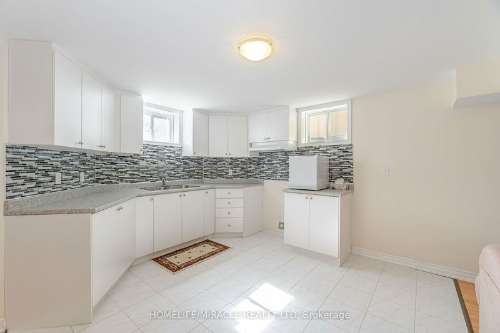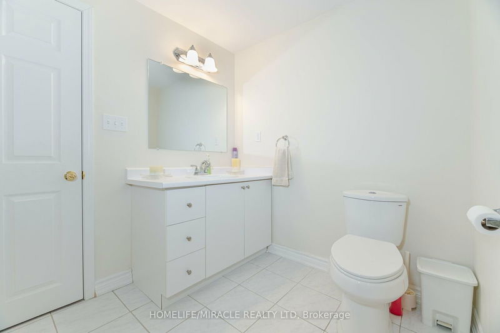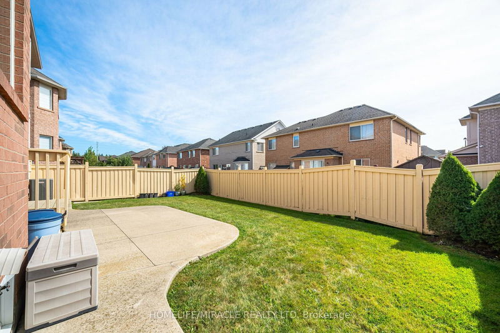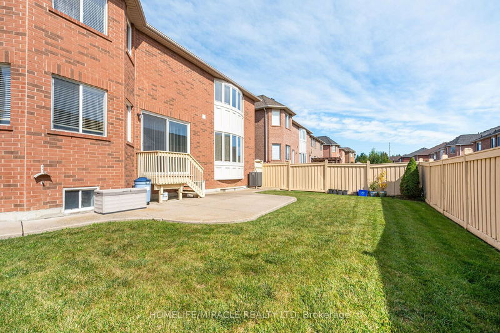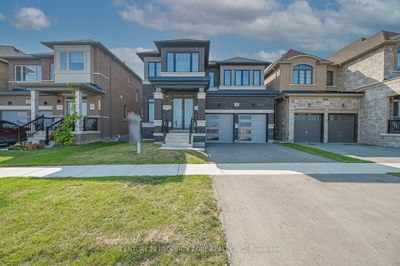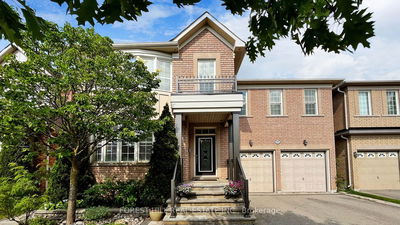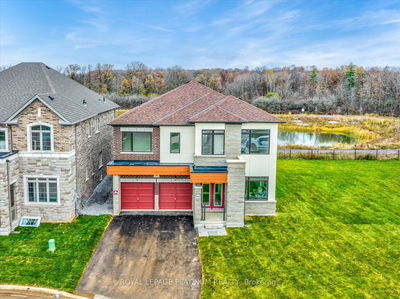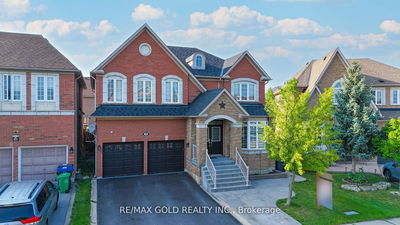(Wow) Absolute Show Stopper! Gorgeous Detached Home In Vales of Castlemore. situated on quiet st. offering Prime Location. Main floor double door entry , Spacious living area, Separate Dining Area, Chef's Kitchen with granite counter , stainless steel appliances , centre island, Separate family area with Fireplace, 9 ft ceiling on main floor, Office on main floor.well designed lay-out. Oak stairs leads to second floor - 5 Bedrooms + Prayer Room & 3 full bathrooms. Primary Br with 5pc ensuite. Two other bedrooms with jack & jill bath. Fully Finished basement with 2 bedrooms, kitchen , huge rec room & full bathroom and Large Windows. Separate Side Entrance to the basement by the builder. About 5 yr old furnace & ac Concrete all around the house. .Fully Fenced bk Yard with wooden Deck & patio in back yard to enjoy the outdoors. This home is proudly owned by the original owner. well kept and maintaned Must be seen. steps away from all the Amenities.
Property Features
- Date Listed: Friday, September 27, 2024
- Virtual Tour: View Virtual Tour for 5 Valleywest Road
- City: Brampton
- Neighborhood: Vales of Castlemore
- Major Intersection: GOREWAY DR / CASTLEMORE RD
- Full Address: 5 Valleywest Road, Brampton, L6P 2J9, Ontario, Canada
- Living Room: Hardwood Floor
- Kitchen: Granite Counter, Stainless Steel Appl, Backsplash
- Family Room: Separate Rm
- Listing Brokerage: Homelife/Miracle Realty Ltd - Disclaimer: The information contained in this listing has not been verified by Homelife/Miracle Realty Ltd and should be verified by the buyer.


