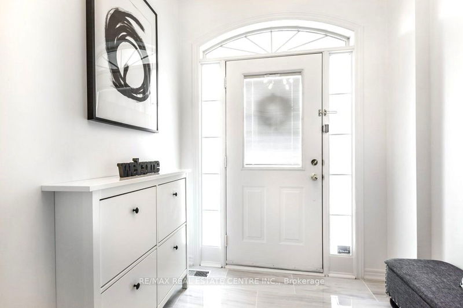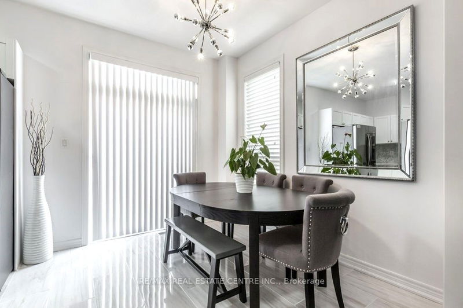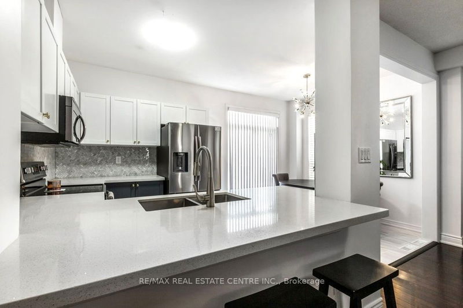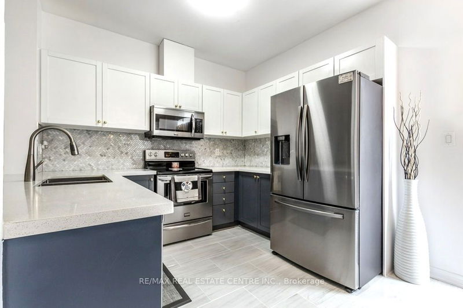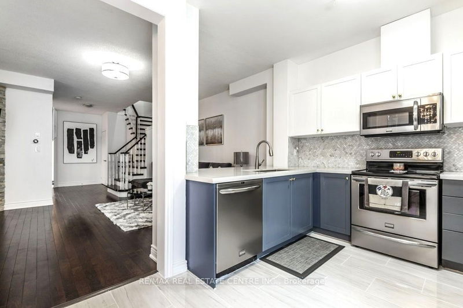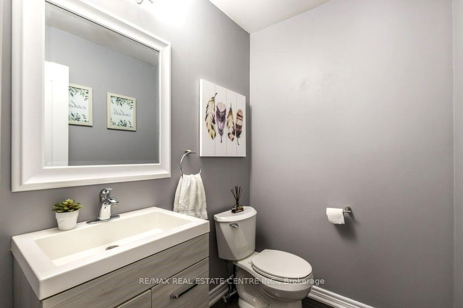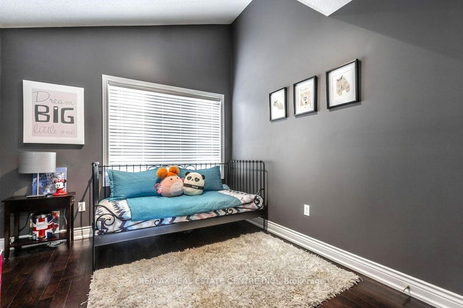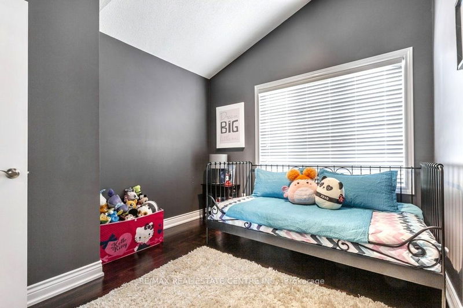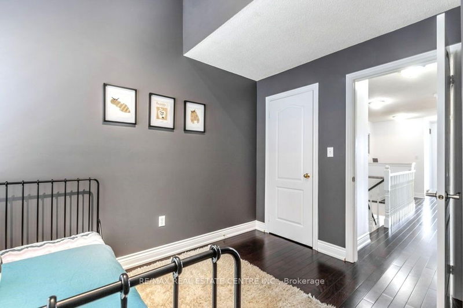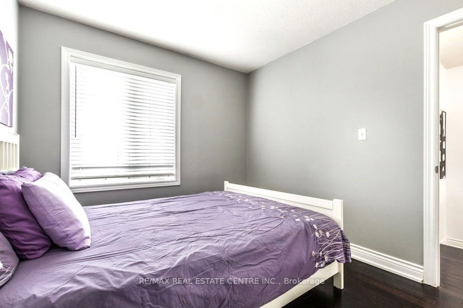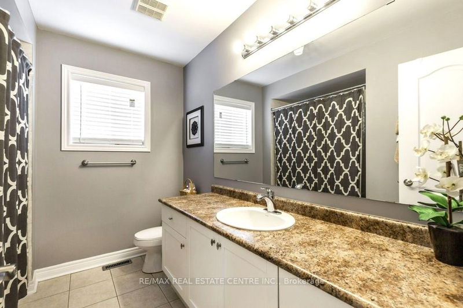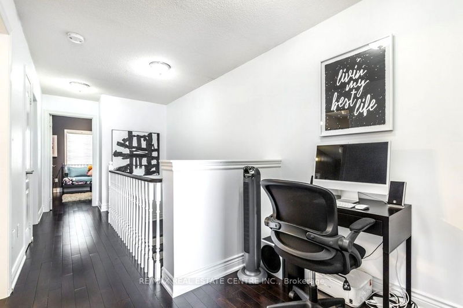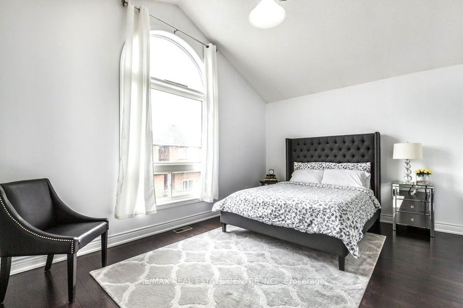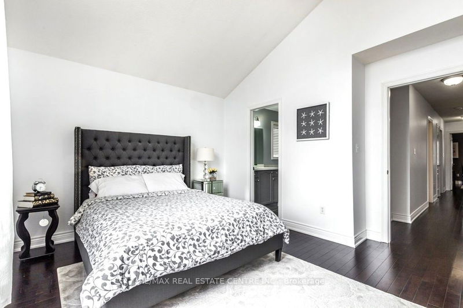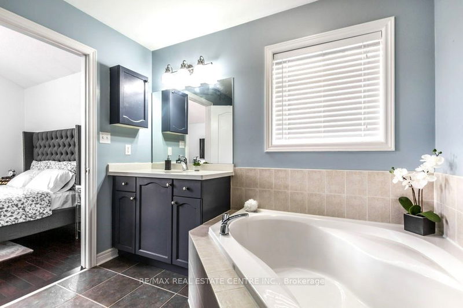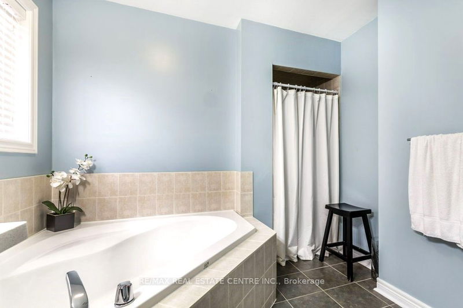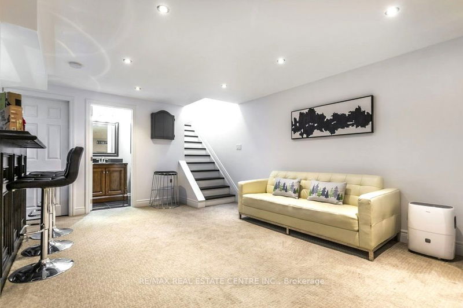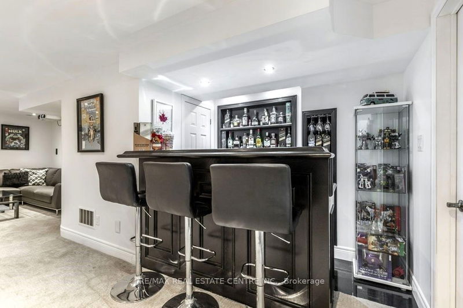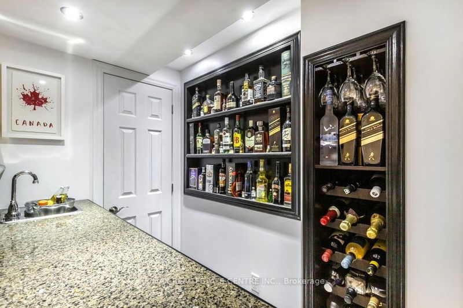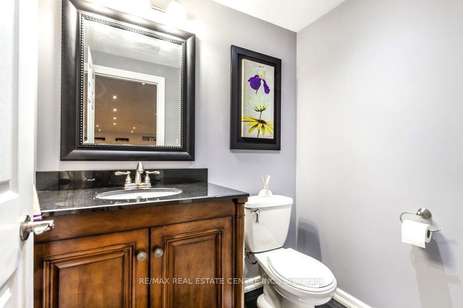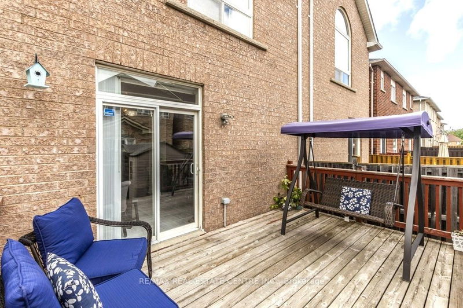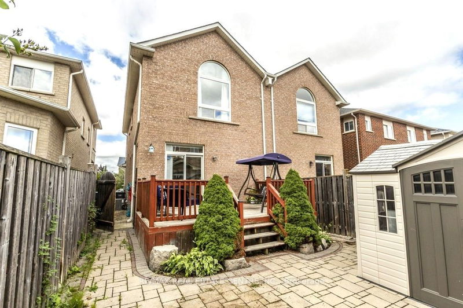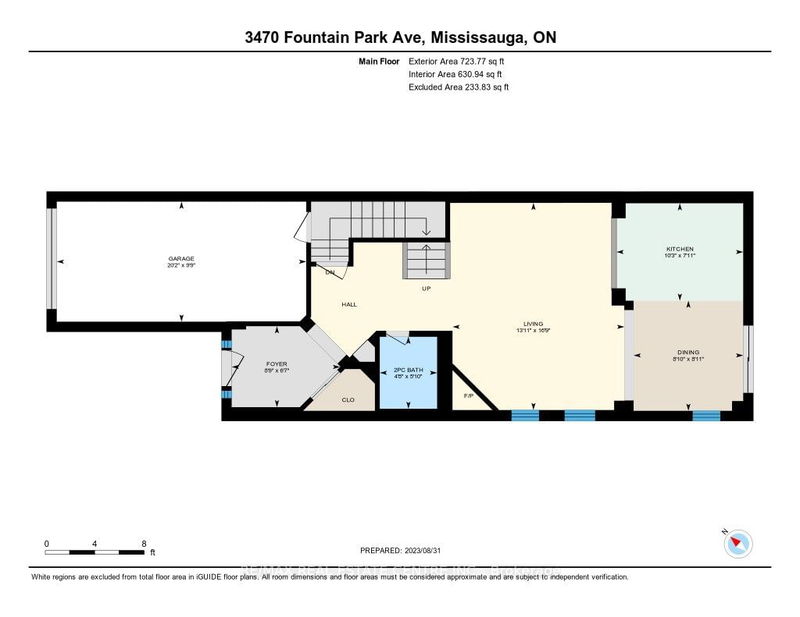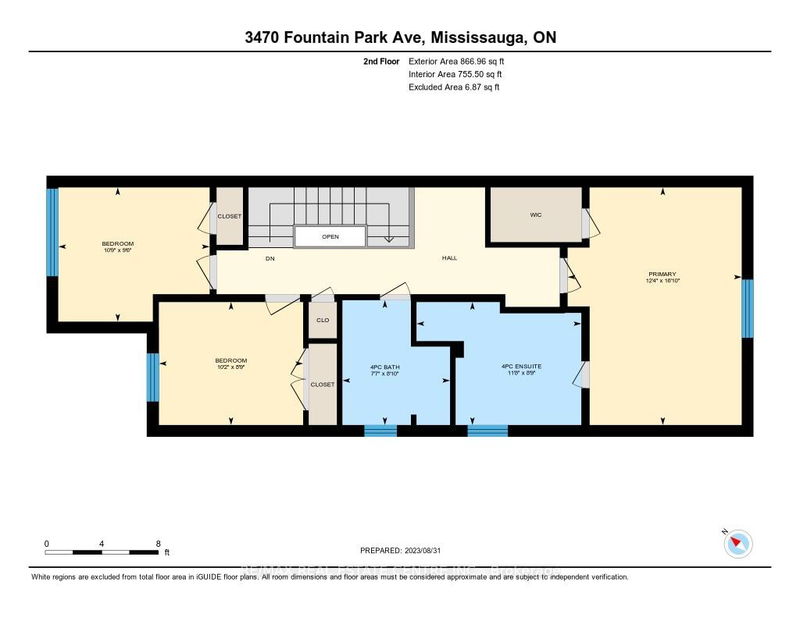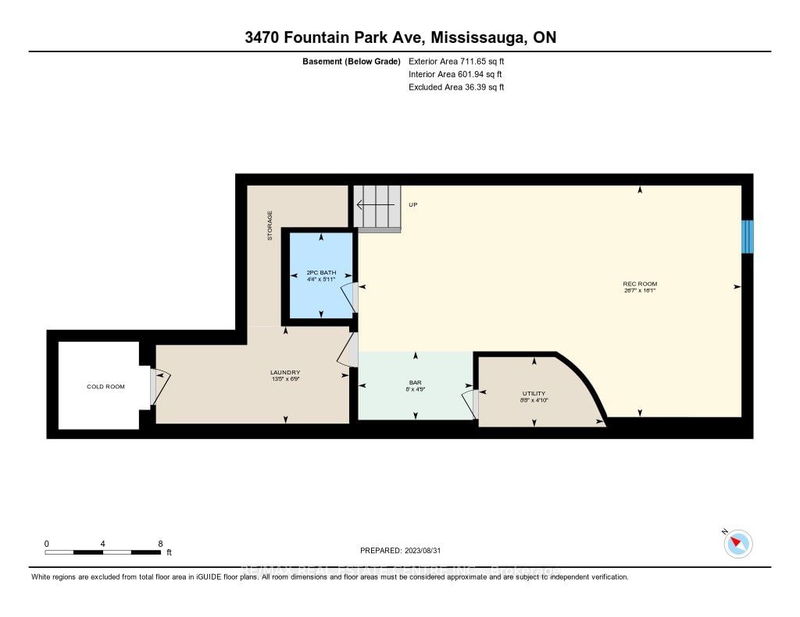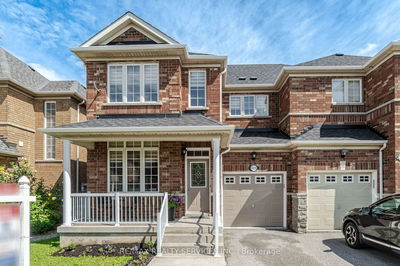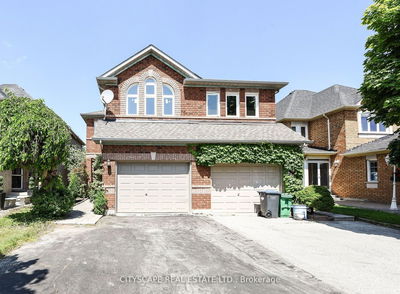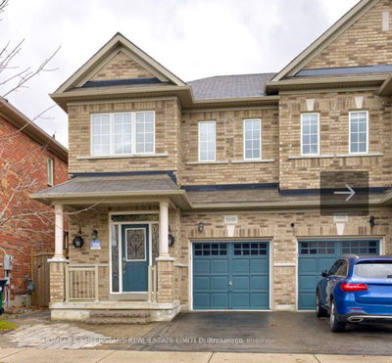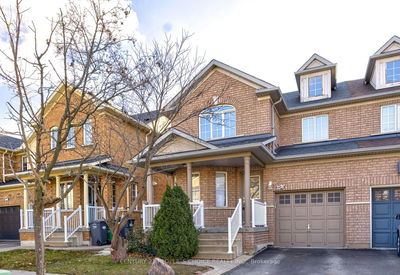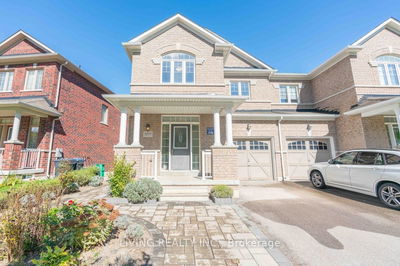Immerse yourself in the highly sought-after Churchill Meadows area w/ this meticulously maintained, upgraded home featuring the most desirable floor plan. The main floor boasts a spacious open concept design w/ 9-foot ceilings, a modern eat-in kitchen w/ stainless steel appliances & a walk-out to a sizable deck and tumbled stone patio. The professionally finished basement is a true highlight, offering a wet bar, a convenient 2-pc bathroom & a dedicated theater room for entertainment. Upstairs, you'll find 3 spacious bedrooms, including a primary bedroom w/ a 4-pc ensuite bathroom. Garage access & a wider driveway ensure ample parking space. This home's location is a dream, w/ a plaza just a 2-min walk away, housing Tim Hortons, Sobeys, & Shoppers Drug Mart. The bus stop is also within a short 2-min stroll, & GO station is a mere 7-min drive away. Highly rated schools are nearby, making it an ideal choice for families. Don't miss this chance to live in the heart of Churchill Meadows!
Property Features
- Date Listed: Saturday, September 02, 2023
- Virtual Tour: View Virtual Tour for 3470 Fountain Park Avenue
- City: Mississauga
- Neighborhood: Churchill Meadows
- Full Address: 3470 Fountain Park Avenue, Mississauga, L5M 7E3, Ontario, Canada
- Kitchen: Ceramic Floor, Modern Kitchen, Backsplash
- Living Room: Hardwood Floor
- Listing Brokerage: Re/Max Real Estate Centre Inc. - Disclaimer: The information contained in this listing has not been verified by Re/Max Real Estate Centre Inc. and should be verified by the buyer.




