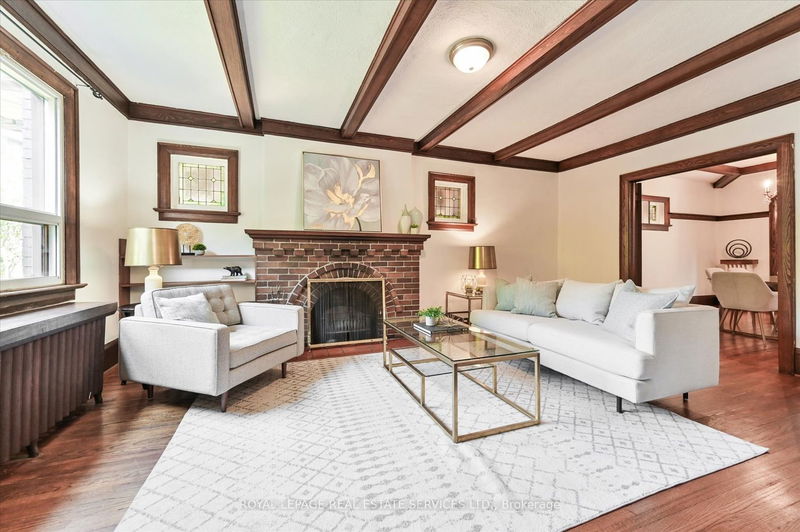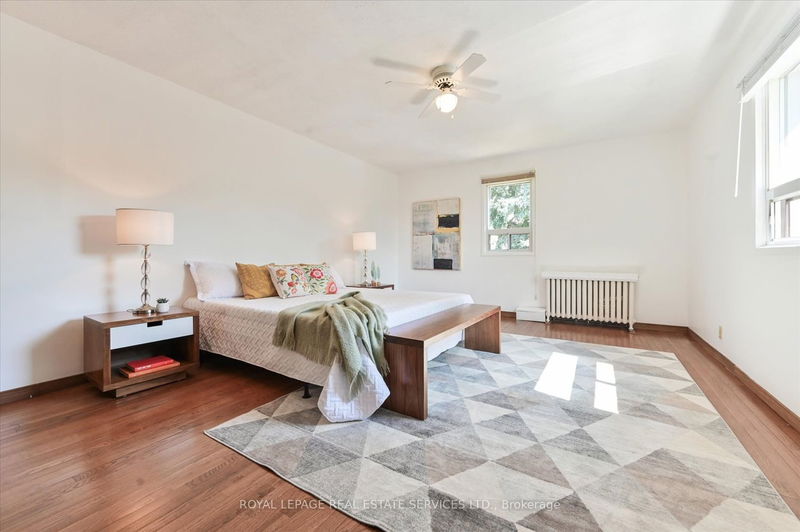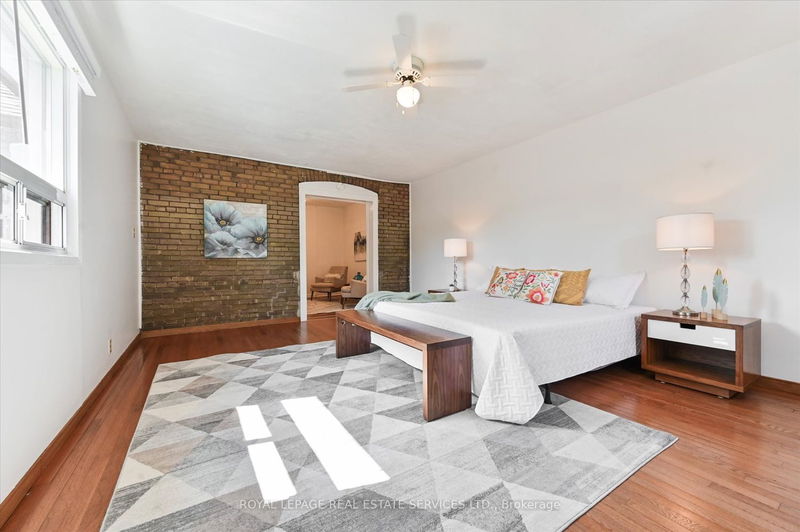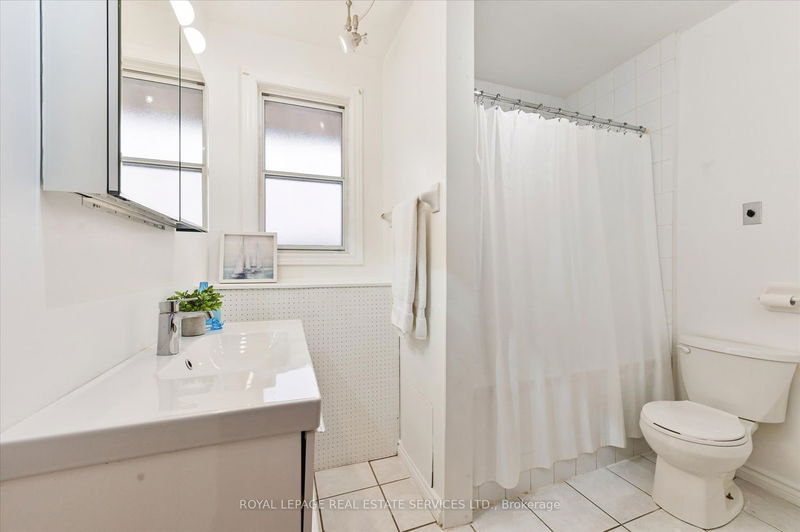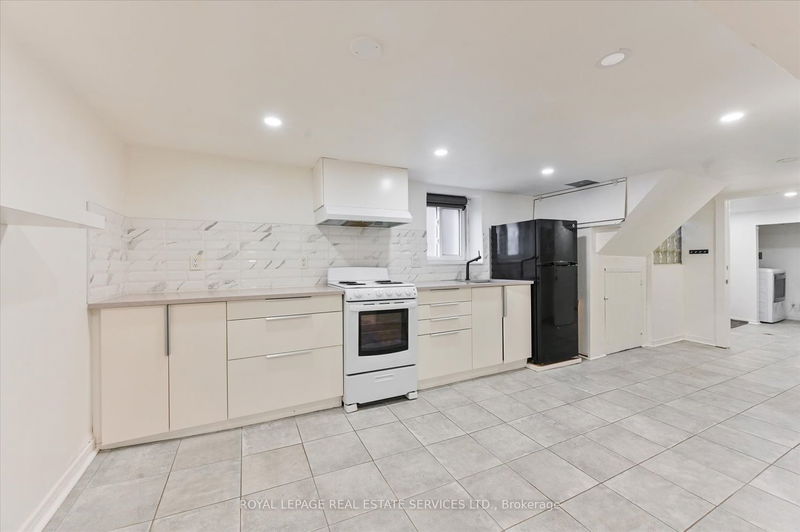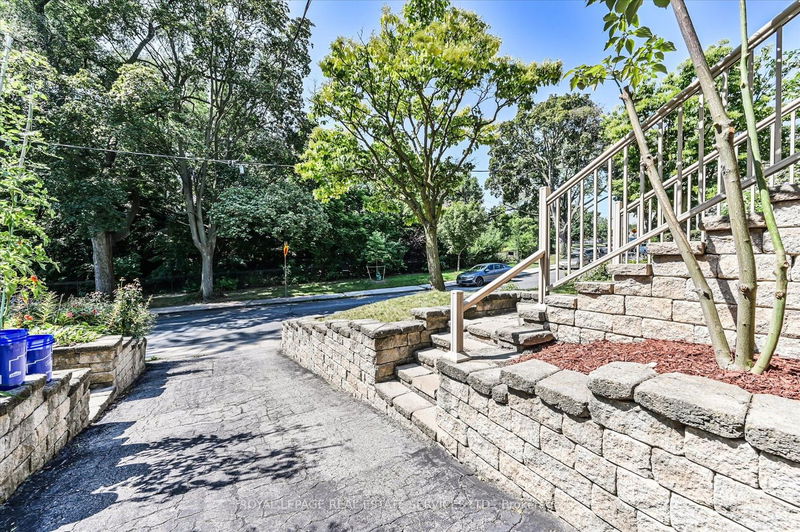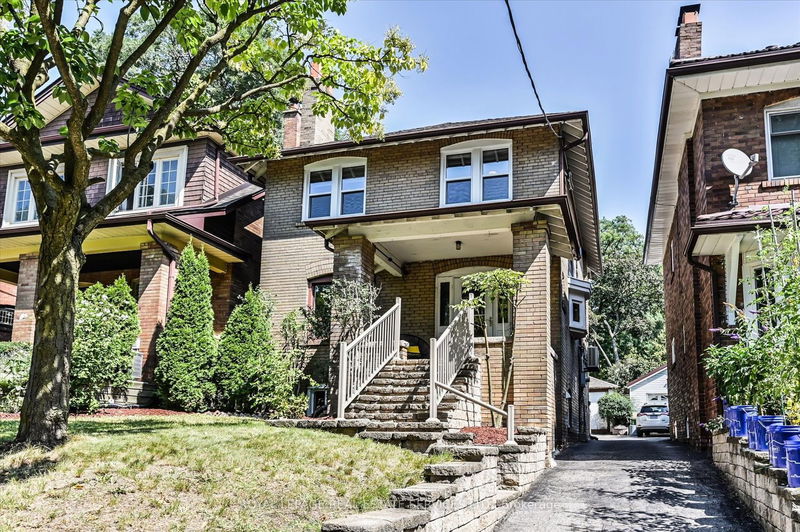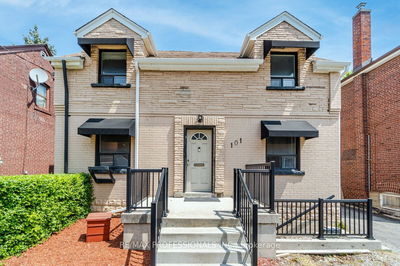Lovingly cared for grand 4+1 bdrm family home in a quiet setting at the heart of Bloor West Village with many original features (hardwood floors, 2 fireplaces, French doors, stained glass windows, gumwood trim). A 1990 3-storey addition added a main floor family room, expanded the primary bedroom and added a bedroom to the basement - nanny suite or large recreation space. The front porch faces treed lots across the Avenue - private & green! Wide mutual drive, 1 car detached garage, deep lot (possibility for a garden suite, see letter in attachments) - Preferred schools and a ten minute walk to Runnymede Station.
Property Features
- Date Listed: Tuesday, September 05, 2023
- City: Toronto
- Neighborhood: High Park North
- Major Intersection: Runnymede & Colbeck
- Full Address: 391 Kennedy Avenue, Toronto, M6P 3C5, Ontario, Canada
- Living Room: Hardwood Floor, Fireplace, French Doors
- Kitchen: Ceramic Floor, Ceramic Back Splash, W/O To Deck
- Family Room: Hardwood Floor, 3 Pc Bath, W/O To Deck
- Kitchen: Ceramic Floor
- Listing Brokerage: Royal Lepage Real Estate Services Ltd. - Disclaimer: The information contained in this listing has not been verified by Royal Lepage Real Estate Services Ltd. and should be verified by the buyer.




