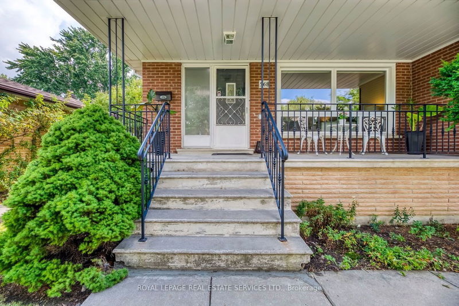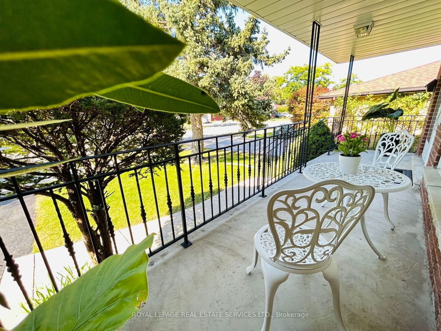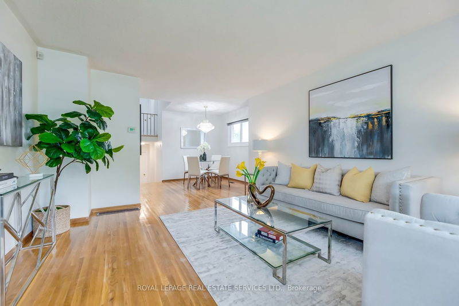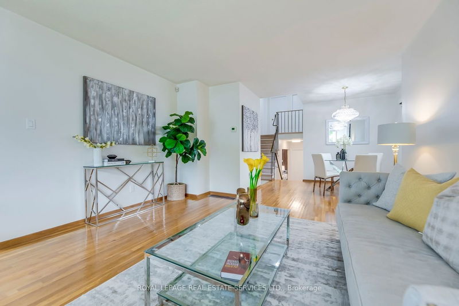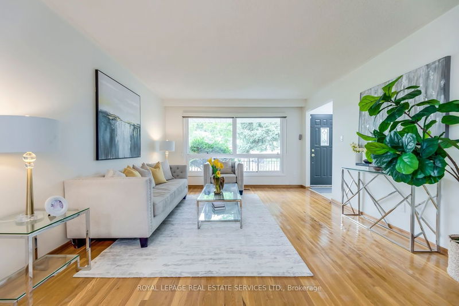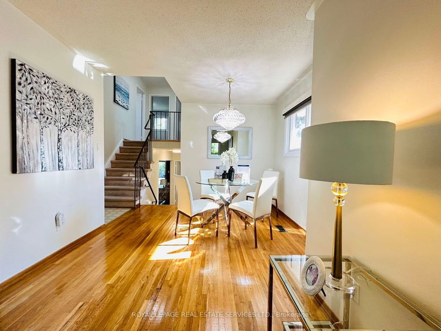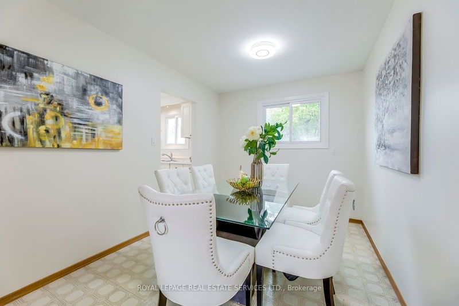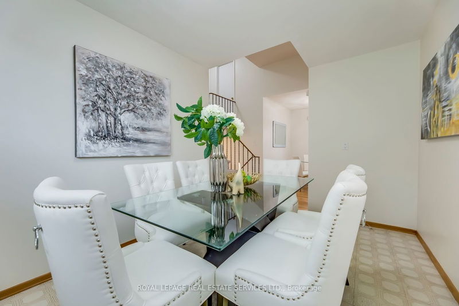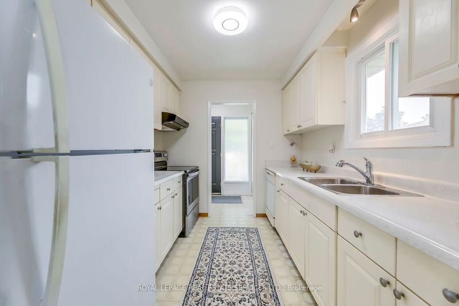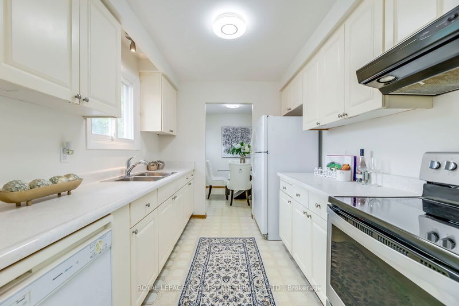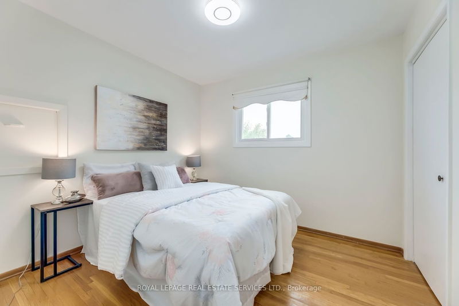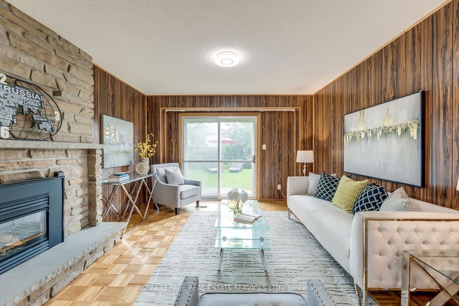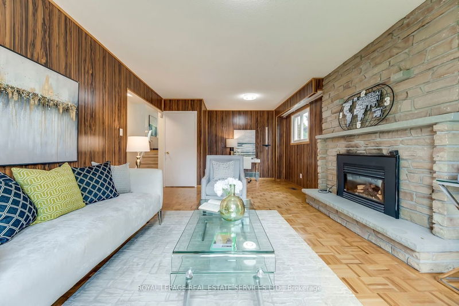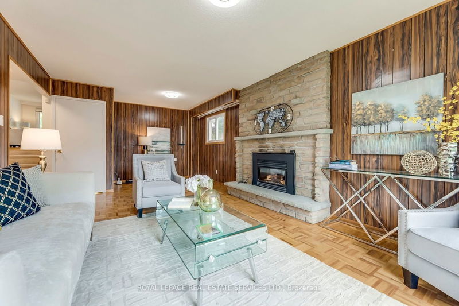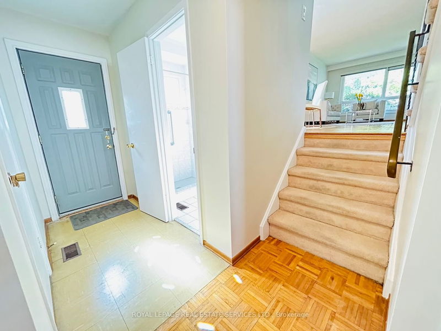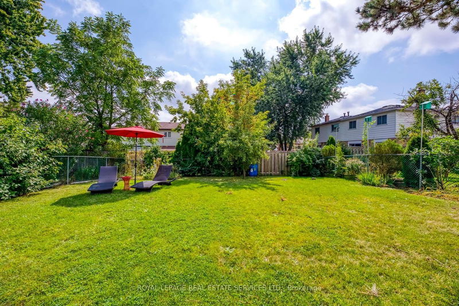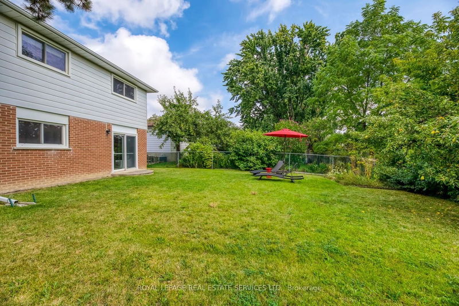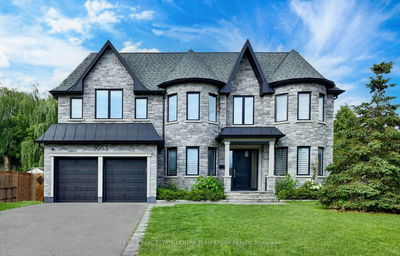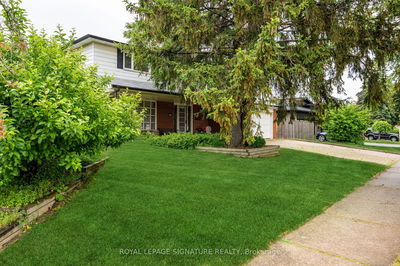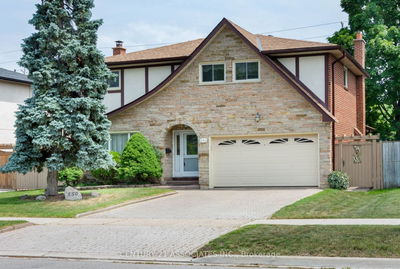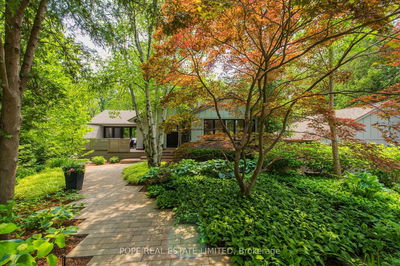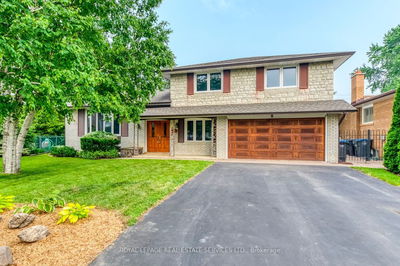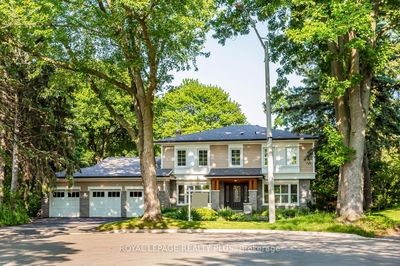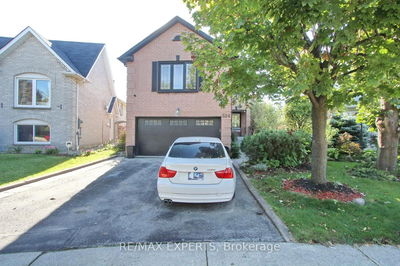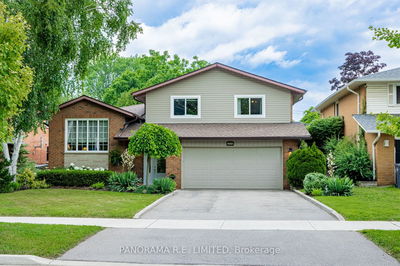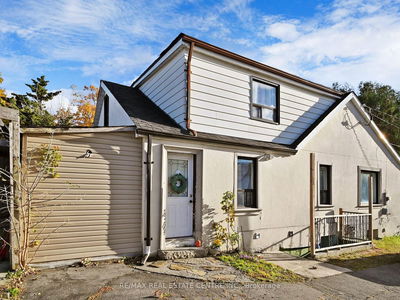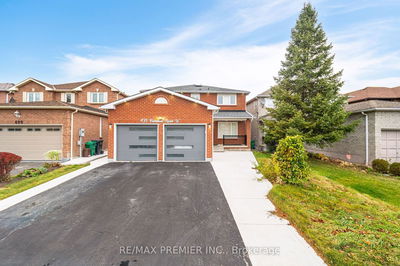First Time Offer This Bright 4-Level Backsplit Detached Home On A Premium 52x130 Lot In Desirable Huron Park Neighbourhood! This Well-Maintained Home Boast 3 Upper Level Bdrm W / Hdwd Flr Throughout, & 4th Bdrm Plus Family Rm On Lower Level (All Above Ground), Walk Out To A Sunny Facing Backyard Plus A Separate Side Entrance! Partial Finished Basement with 3 Piece Bath Can Be Turned Into One Bed Apartment, Great Potential income Suite ! Large Eat-In Kitchen & Separate Breakfast Rm Walk Into A Spacious Living/Dining Rm W/ Hdwd Flooring. Well-Cared Landscaping & Driveway/Patio Lead To A Beautiful Porch With Steel Staircase, Perfect for Morning Coffee! Minutes To Hwy QEW/403/401, Huron Park Community Center, Walking Distance To Gordon Woods Multi Million Houses, Credit Valley Golf Country Club, Top Ranked Elementary and High Schools, Bronte College, UTM, Trillium Hospital And SQ1 Shopping Centre! (Certificate of Appointment on probate has been completed! Closing Can Be 30 Days)!
Property Features
- Date Listed: Thursday, September 07, 2023
- Virtual Tour: View Virtual Tour for 368 Louis Drive
- City: Mississauga
- Neighborhood: Cooksville
- Major Intersection: Mavis / The Queensway
- Full Address: 368 Louis Drive, Mississauga, L5B 2A2, Ontario, Canada
- Living Room: Hardwood Floor, Large Window, O/Looks Frontyard
- Kitchen: Double Sink, B/I Dishwasher, Window
- Family Room: Hardwood Floor, Fireplace, W/O To Yard
- Listing Brokerage: Royal Lepage Real Estate Services Ltd. - Disclaimer: The information contained in this listing has not been verified by Royal Lepage Real Estate Services Ltd. and should be verified by the buyer.


