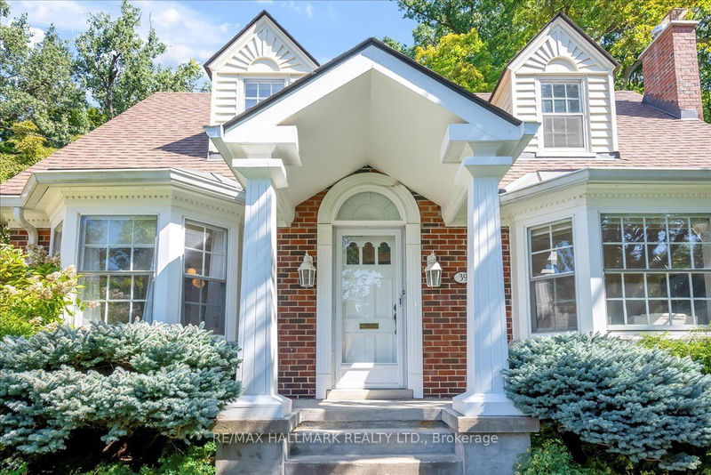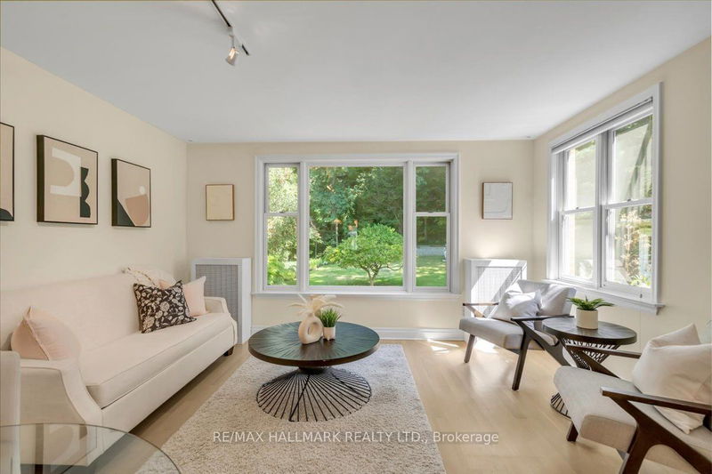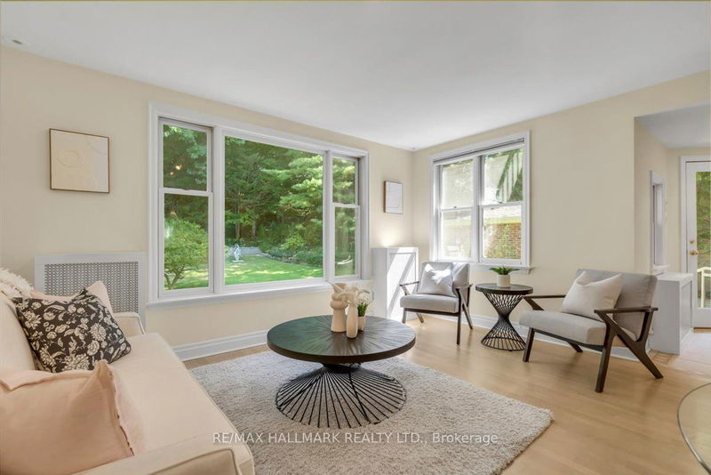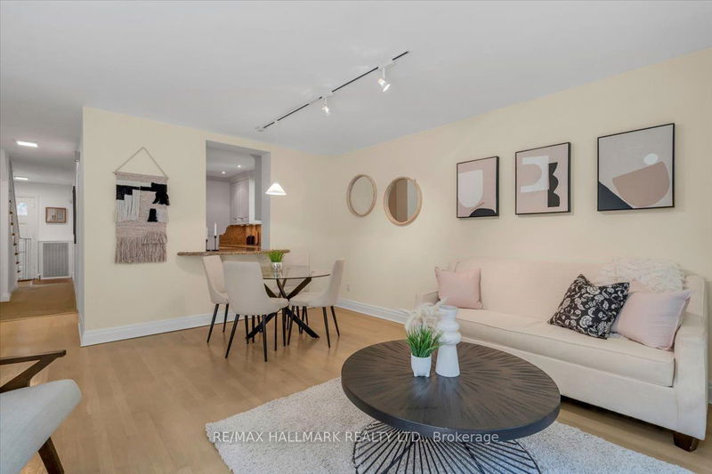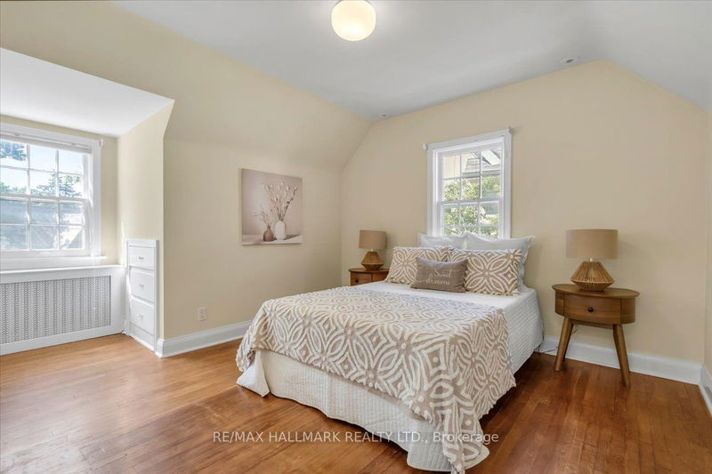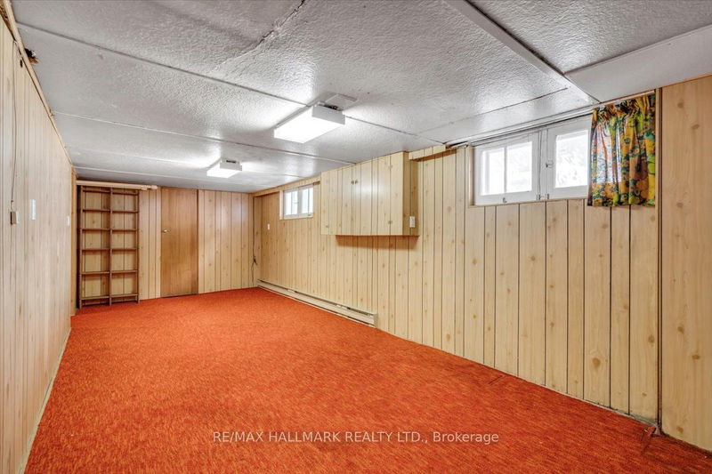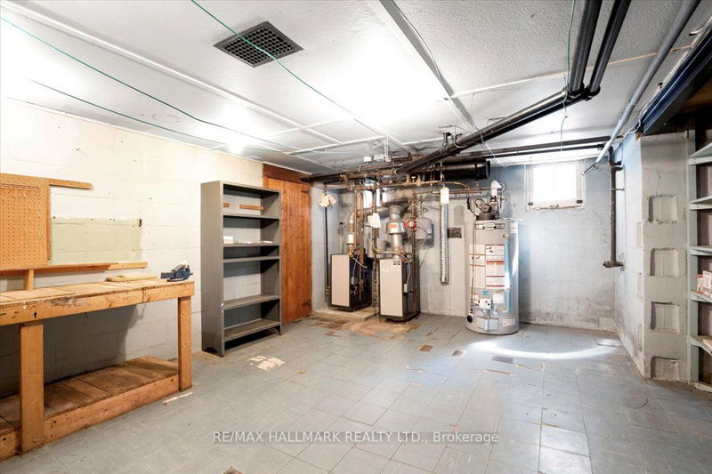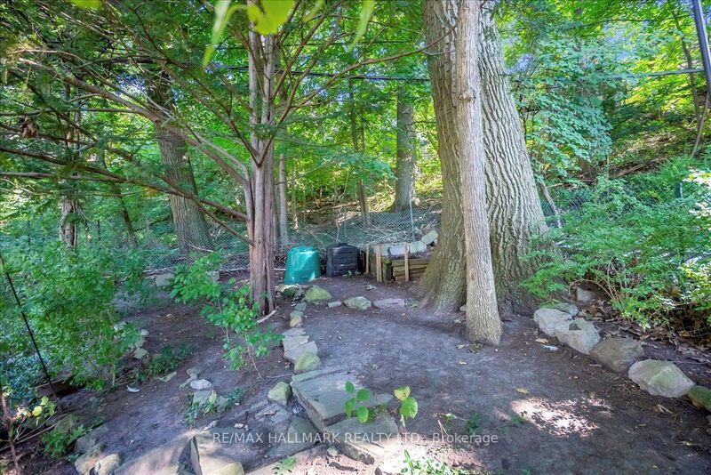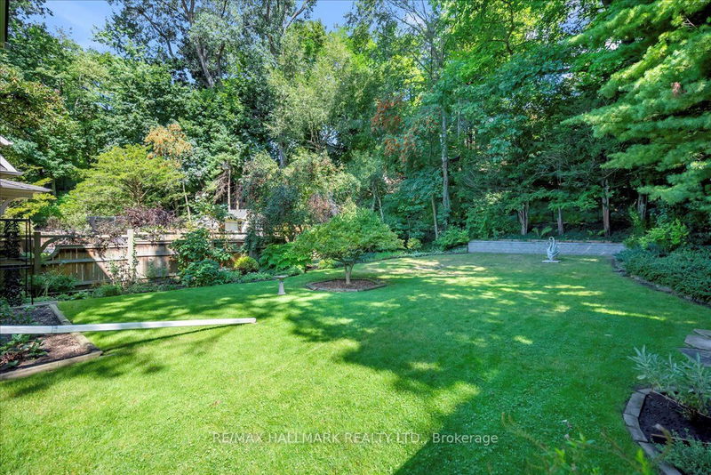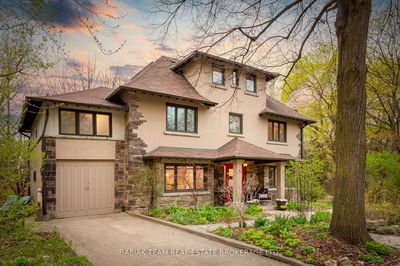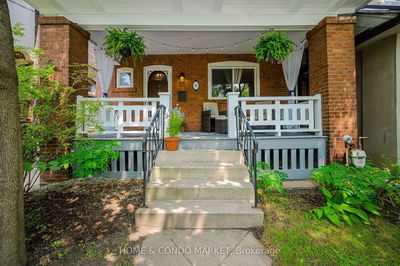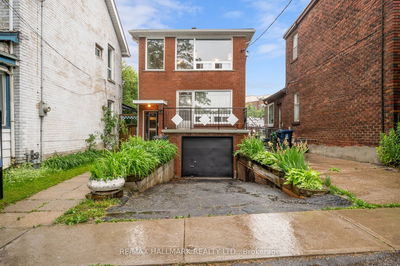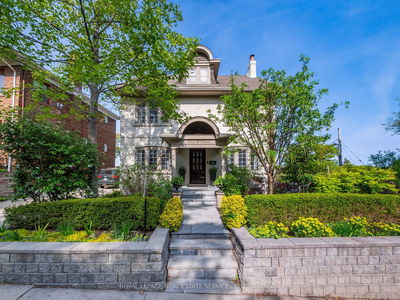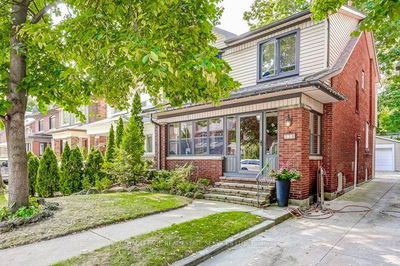Welcome to the highly sought after Brule enclave! This is your unique opportunity to move into this 3300 sq ft home over three floors of living space which is generously set backing onto a ravine on a pie shaped lot with a rear width of over 75 feet and ample table land for complete backyard enjoyment! Updated granite kitchen with stainless steel appliances, generous principal room sizes in this classic centre hall plan. Oversized windows, skylights, ample parking with a separate brick detached garage and gardens abound! A complete set of approved plans and city approvals designed by Gren Weis offering a 5300 sq ft, 3 storey, 4 bedroom all w/ ensuites, elevator, tandem garage and 2nd level porch!
Property Features
- Date Listed: Thursday, September 07, 2023
- Virtual Tour: View Virtual Tour for 39 Brule Crescent
- City: Toronto
- Neighborhood: High Park-Swansea
- Major Intersection: Riverside & Bloor
- Full Address: 39 Brule Crescent, Toronto, M6S 4H8, Ontario, Canada
- Living Room: Brick Fireplace, Bay Window, Hardwood Floor
- Kitchen: Hardwood Floor
- Family Room: Hardwood Floor, Window, Breakfast Area
- Listing Brokerage: Re/Max Hallmark Realty Ltd. - Disclaimer: The information contained in this listing has not been verified by Re/Max Hallmark Realty Ltd. and should be verified by the buyer.





