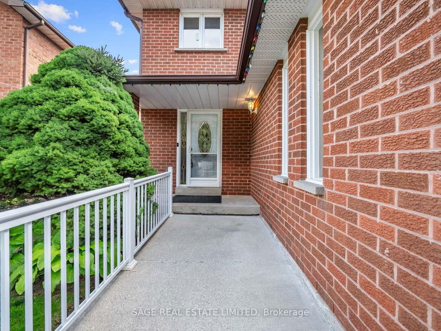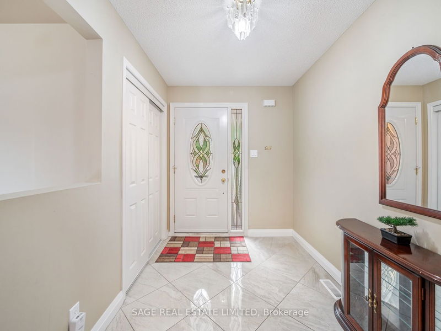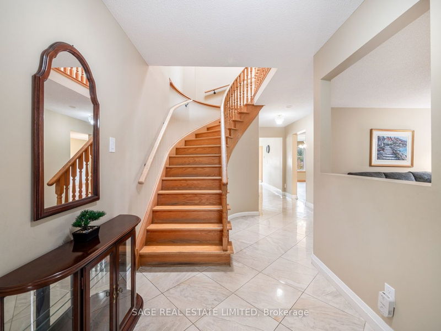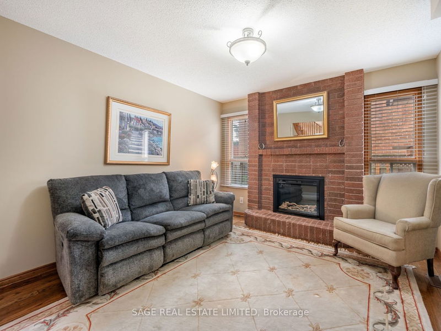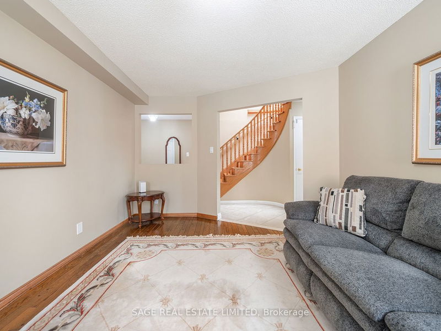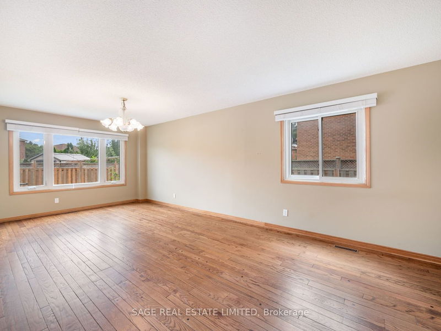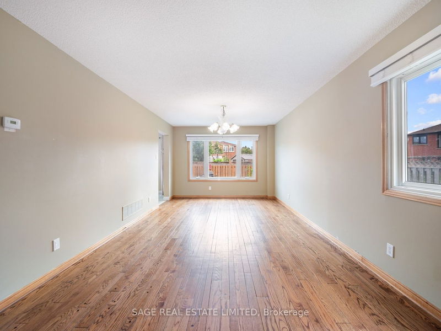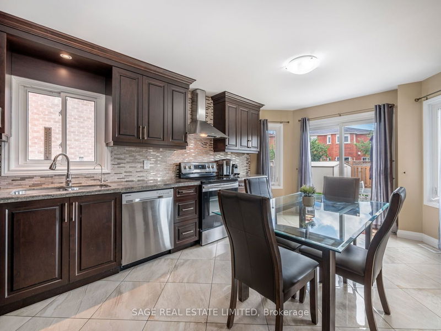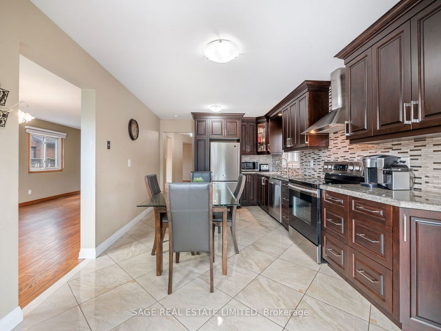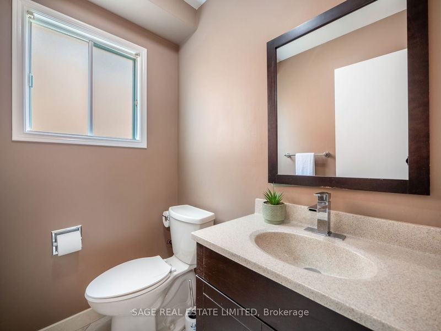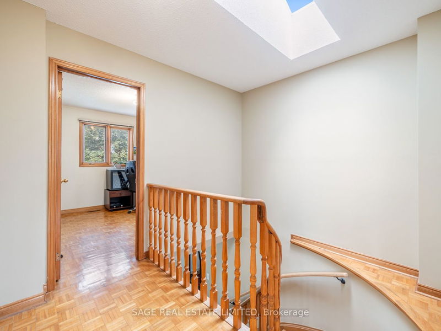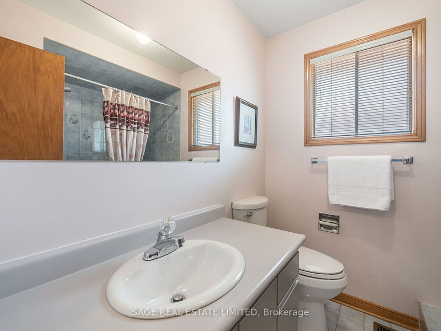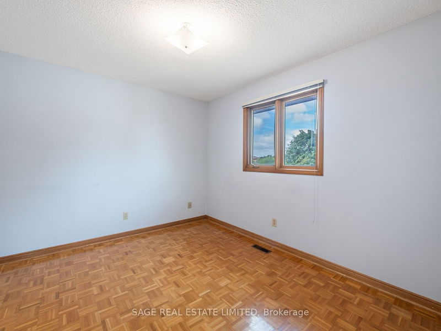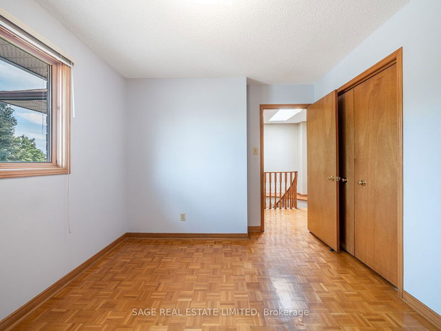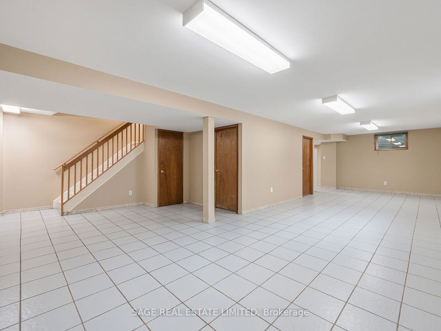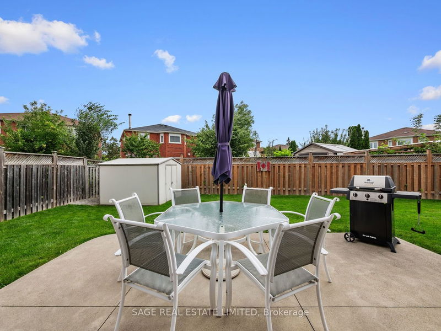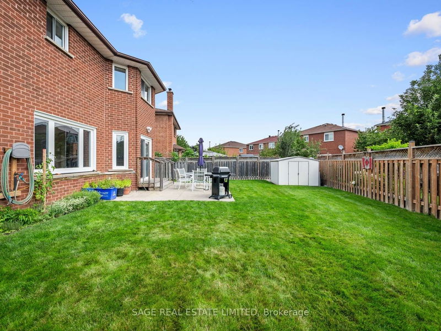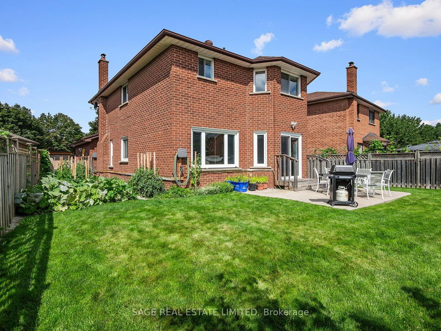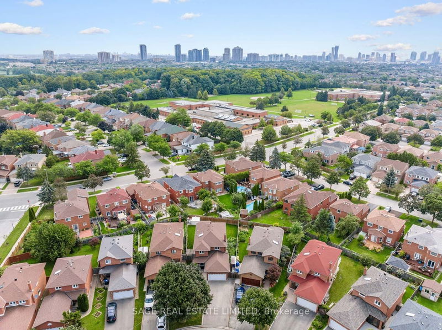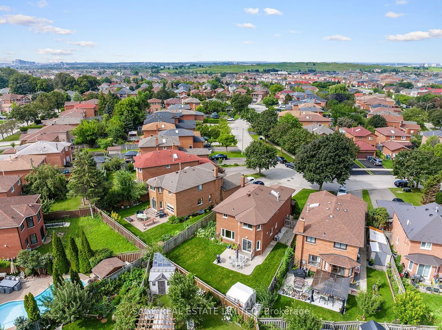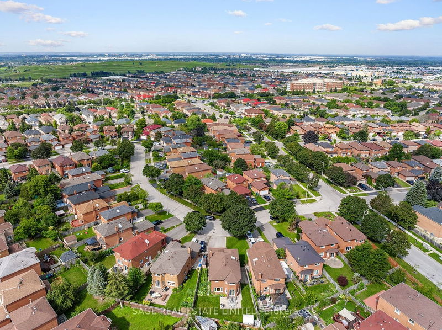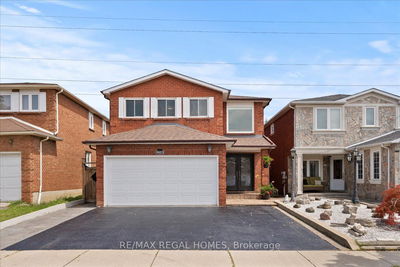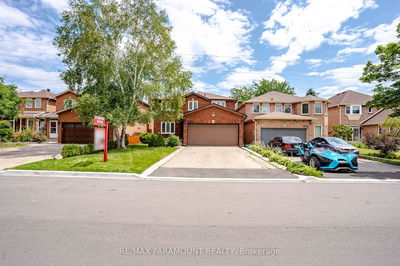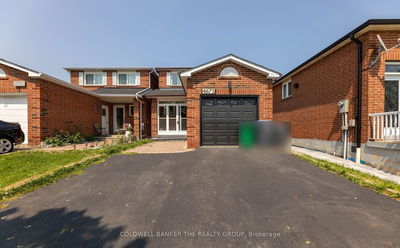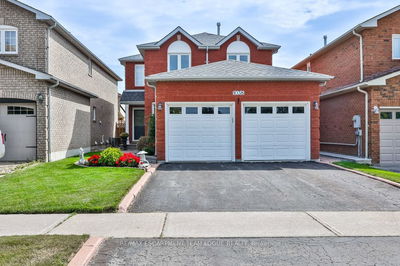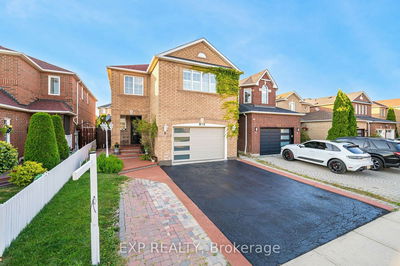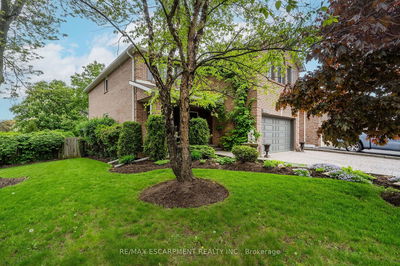Imagine The Possibilities... Located On A Quiet Crescent In One Of The Most Desirable Pockets Of Hurontario, This Well-Nurtured 4-Bedroom Home Occupies One The Best Parcels On The Street! Its Impressive Lot Features A Pie-shaped Layout Making For Plenty Of Space To Entertain Family & Friends Throughout The Pool-sized Backyard! Upon Entering, You'll Be Met With Beautiful Tile Flooring Leading You Seamlessly To The Upgraded Chef's Kitchen Outfitted With Granite Countertops, S/s Appliances, And A Walkout To The Backyard. Boasting Over 2700sqft Of Total Living Space, There Is Plenty Of Room To Enjoy, Entertain Or Reimagine! For Those Looking, The Basement Presents An Excellent Opportunity To Transform Into A Secondary Suite. It Features A Fully Equipped Second Kitchen And Bathroom, Which Could Be Utilized To Generate Rental Income Or Provide A Cozy Dwelling For An Extended Family.
Property Features
- Date Listed: Monday, September 11, 2023
- Virtual Tour: View Virtual Tour for 831 Savoy Crescent
- City: Mississauga
- Neighborhood: Hurontario
- Major Intersection: Mavis Rd. & Bristol Rd.
- Kitchen: Granite Counter, Stainless Steel Appl, W/O To Yard
- Living Room: Hardwood Floor, Combined W/Dining, Large Window
- Family Room: Hardwood Floor, Electric Fireplace, Pass Through
- Kitchen: Backsplash, Tile Floor
- Listing Brokerage: Sage Real Estate Limited - Disclaimer: The information contained in this listing has not been verified by Sage Real Estate Limited and should be verified by the buyer.



