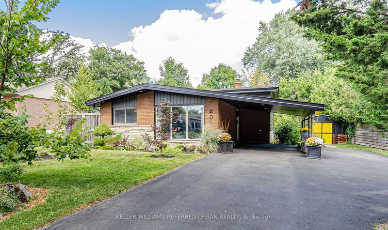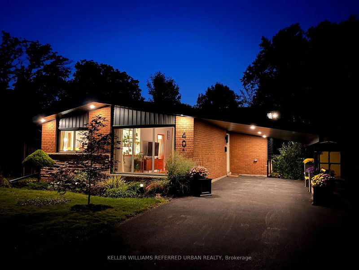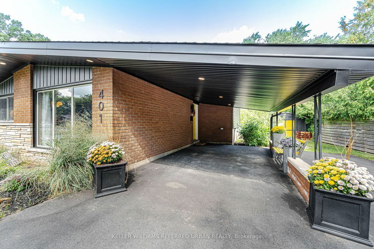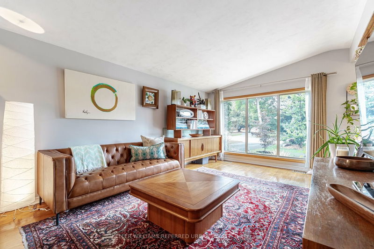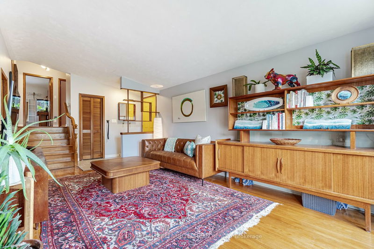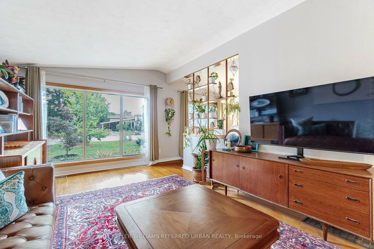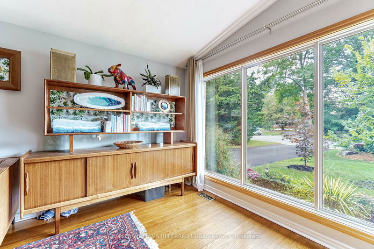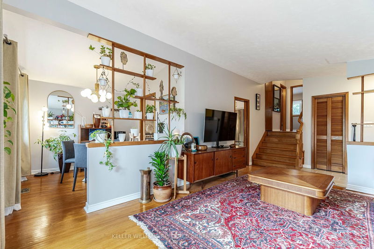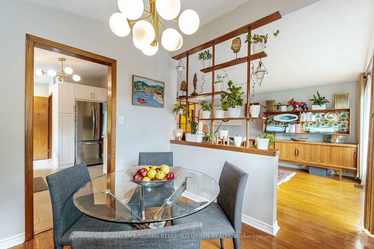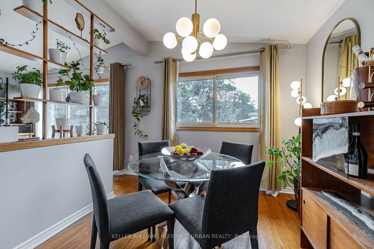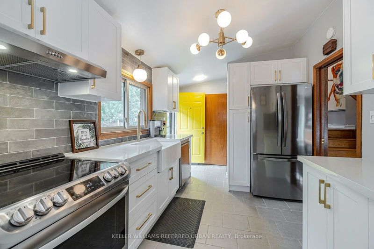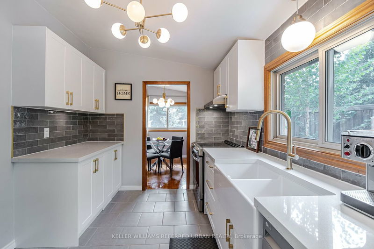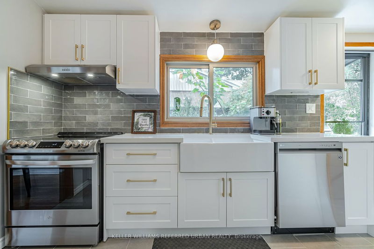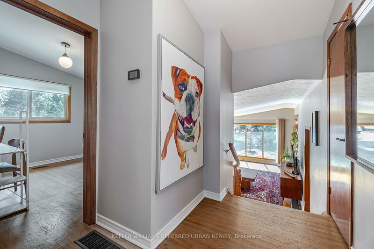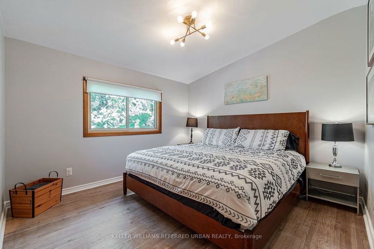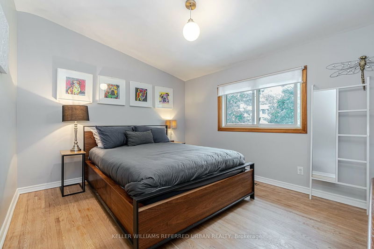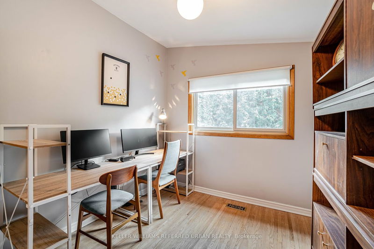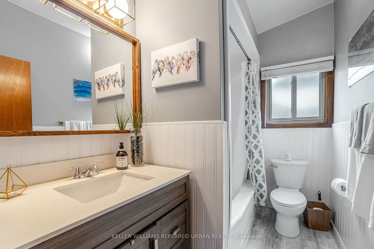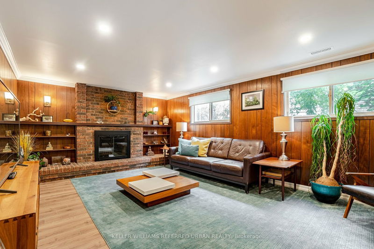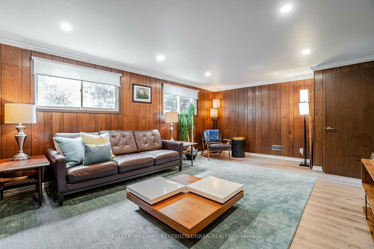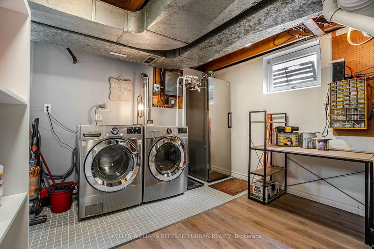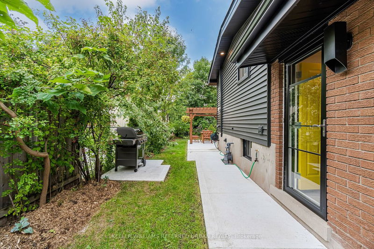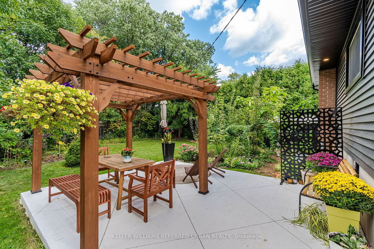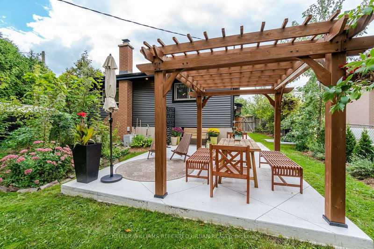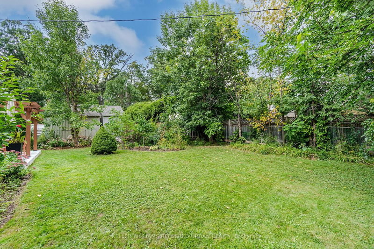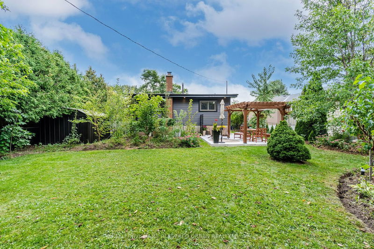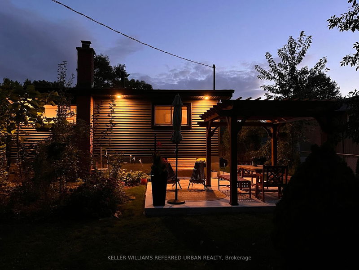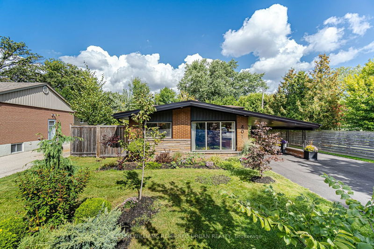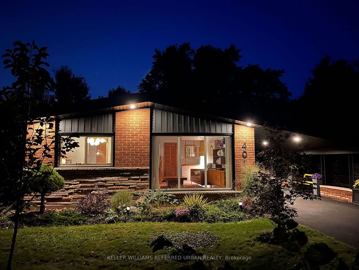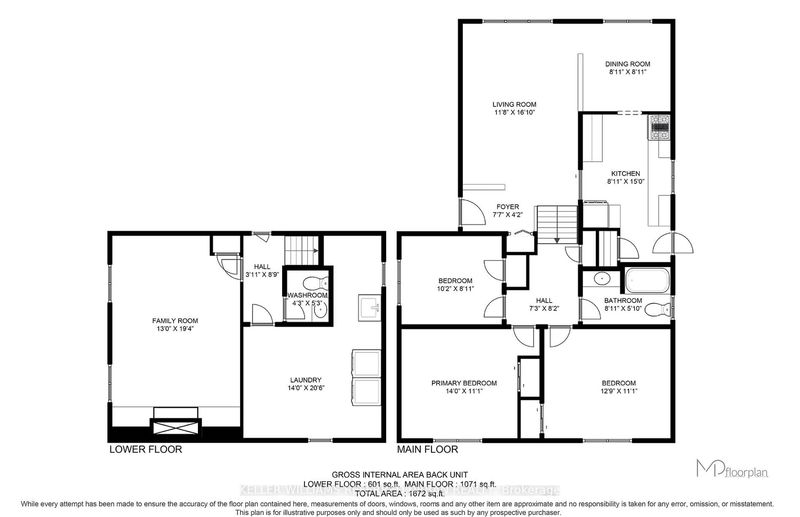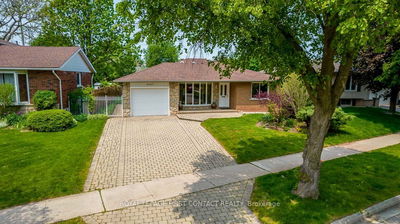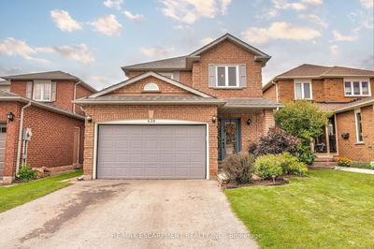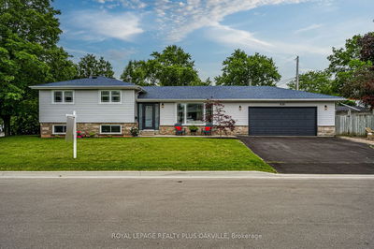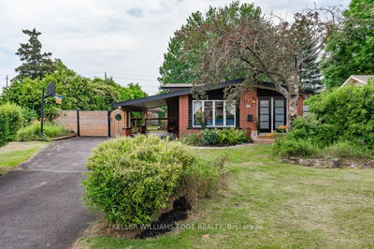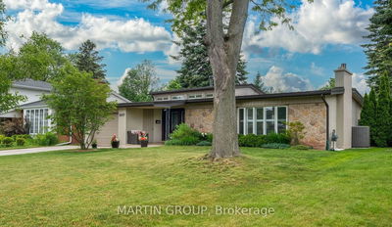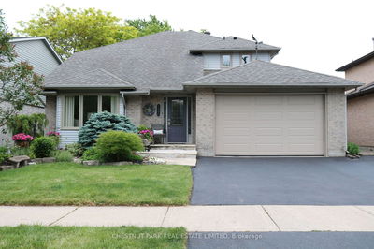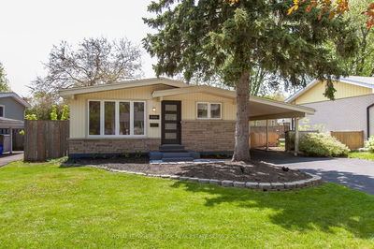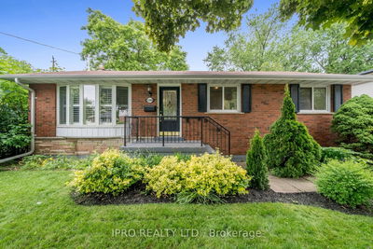Charming & Stylish Mid-Century Modern Backsplit In The Highly Sought After Elizabeth Gardens Community. Located On A Tranquil, Tree-Lined Street, This Family Home Shows Pride Of Ownership! Features Hardwood Floors Throughout, New White Custom Kitchen With Stainless Steel LG Appliances, Farmhouse Sink, Quartz Countertop, Oversized Bright Windows, 2 Renovated Bathrooms, & Desirable 3Bedroom Layout. Large Private Fenced Yard With Gazebo For Entertaining. A Peaceful Garden Paradise! Family Room With Built-In Shelves & Wood Burning Fireplace. Enjoy Short Walks To The Lake. Excellent Schools, Parks, Shopping, & Public Transit. Ample Driveway Parking. Lots Of Storage Available In Crawl Space. Workshop & LG Upright Freezer With Stainless Steel Utility Sink & LG Front Load Washer& Dryer. Close to QEW & 403, Appleby GO Station With New Community Centres, The Burloak Waterfront Park, & The Waterfront Trail. Dine In Downtown Burlington & Appleby Village.
Property Features
- Date Listed: Wednesday, September 20, 2023
- Virtual Tour: View Virtual Tour for 401 Norrie Crescent
- City: Burlington
- Neighborhood: Appleby
- Major Intersection: Hampton Heath/New St
- Full Address: 401 Norrie Crescent, Burlington, L7L 3S4, Ontario, Canada
- Living Room: Hardwood Floor, Picture Window, B/I Shelves
- Kitchen: Tile Floor, Quartz Counter, Stainless Steel Appl
- Family Room: Laminate, Fireplace, B/I Shelves
- Listing Brokerage: Keller Williams Referred Urban Realty - Disclaimer: The information contained in this listing has not been verified by Keller Williams Referred Urban Realty and should be verified by the buyer.

