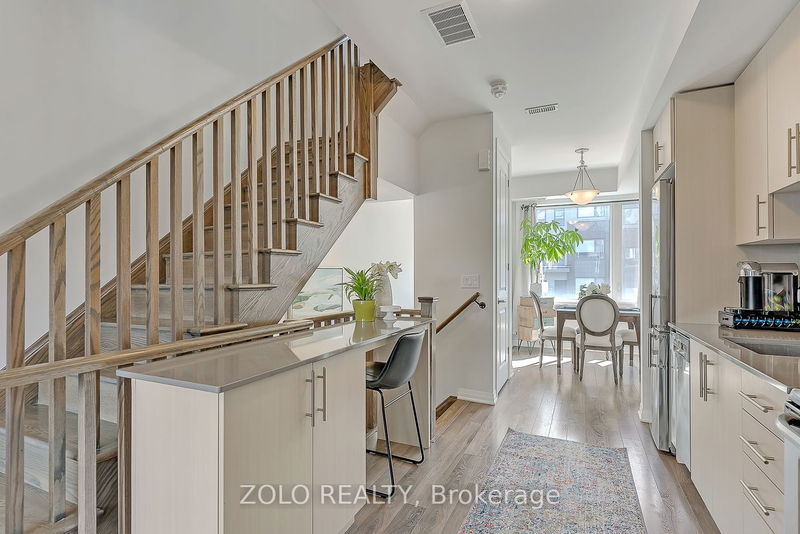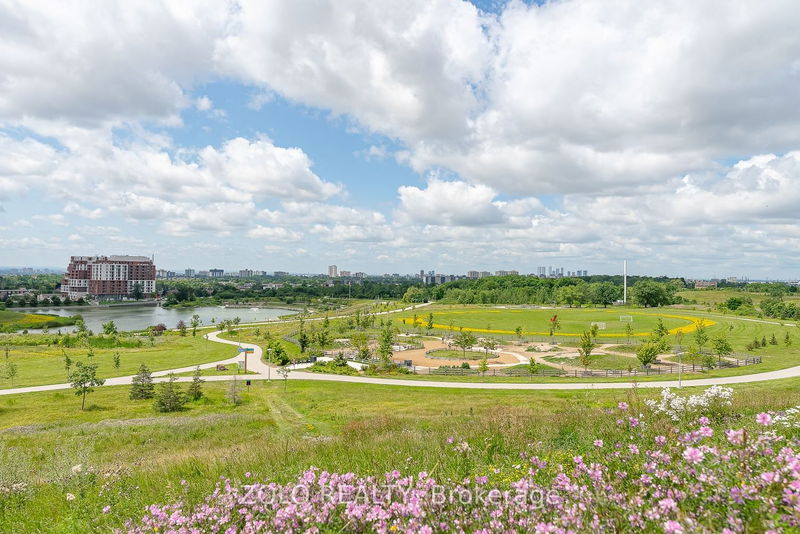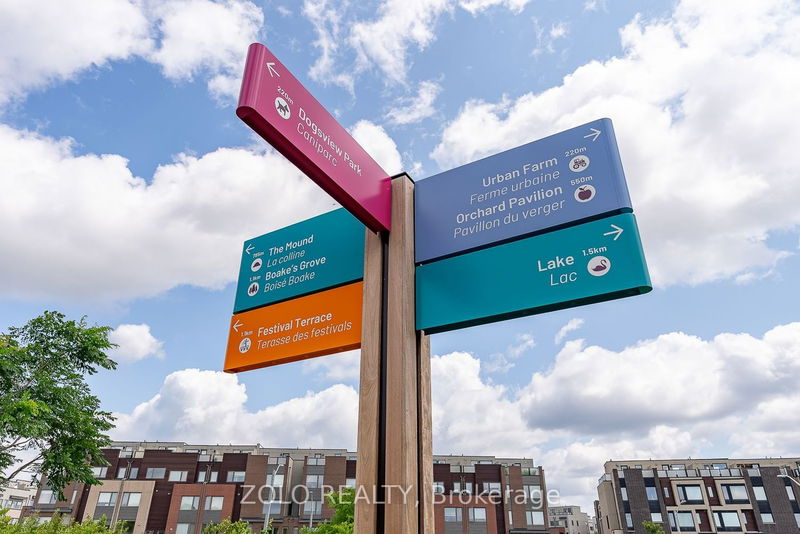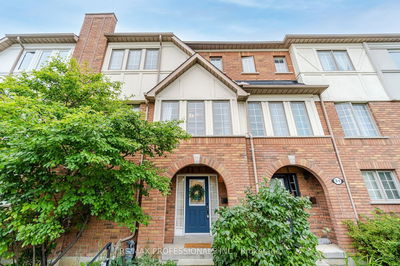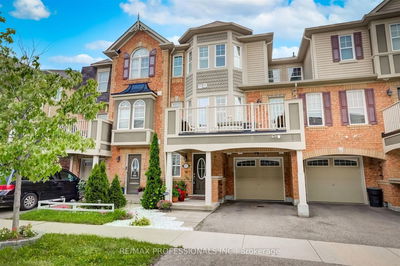*Open House Sat/Sun Oct 14/15 2pm-4pm*. 3 Bedroom Luxury Townhome In Vibrant Downsview Park Community. Sundrenched Open Concept Main Floor. W/O From Living Room To 1 Of 3 Terraces, Gas Hook Up For BBQ. Kitchen Features S/S Appliances, Portable Kitchen Island Excellent For Entertaining, Custom Pantry, 9 Ft Ceilings Main Floor, Primary Suite With Custom W/I Closet, 5 Pc Ensuite With Double Sink, Glass Shower, Soaker Tub, Good Sized 2nd/3rd Bedrooms, 4 Pc Main Washroom, 2 Roof Top Terraces With Gorgeous North And South Views, Multi-Use Lower Floor For Bed/Den Or Gym, Entrance To Garage, 2 Pc Washroom, Heated Floors, Above Ground Windows, Sump Pump. TTC Transit To Downsview Park And Wilson Stations, Thriving Community Surrounded By Parks, Dog Park, Sports, Trails. 43% Growth in Average Price in the Last 5 Years. See Stats Attached. Data Pulled from TRREB. POTL $100 Includes Common Elements Snow Removal/Landscaping
Property Features
- Date Listed: Thursday, September 21, 2023
- Virtual Tour: View Virtual Tour for 8 Thomas Mulholland Drive
- City: Toronto
- Neighborhood: Downsview-Roding-CFB
- Full Address: 8 Thomas Mulholland Drive, Toronto, M3K 0B5, Ontario, Canada
- Kitchen: Centre Island, Stainless Steel Appl, Custom Backsplash
- Living Room: W/O To Terrace, Combined W/Kitchen, Laminate
- Listing Brokerage: Zolo Realty - Disclaimer: The information contained in this listing has not been verified by Zolo Realty and should be verified by the buyer.



